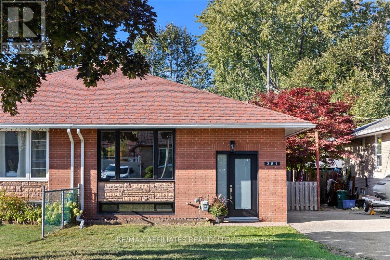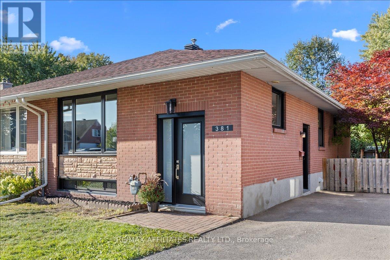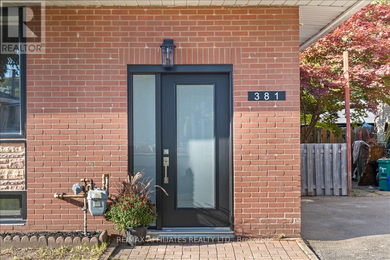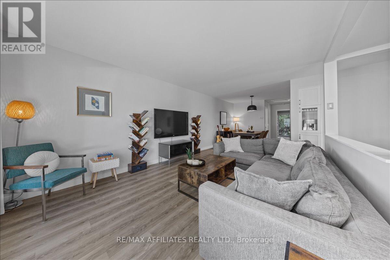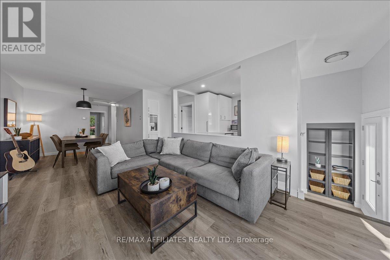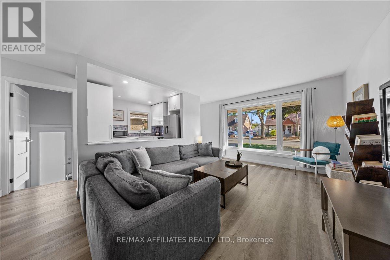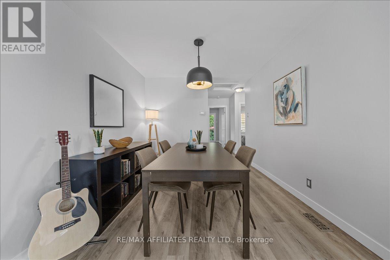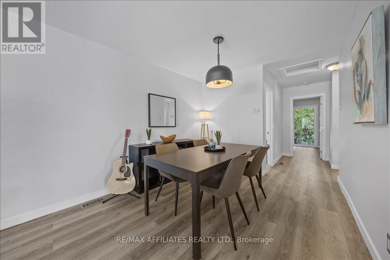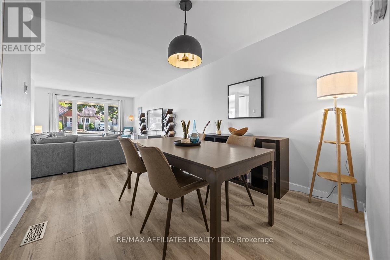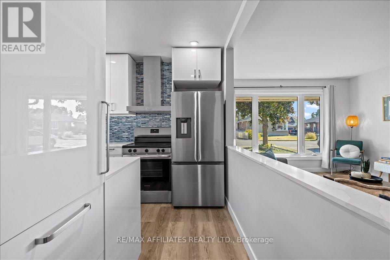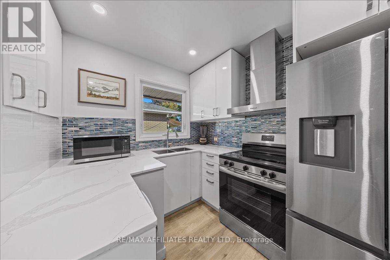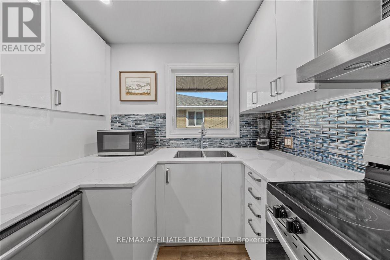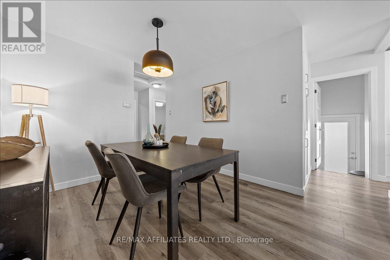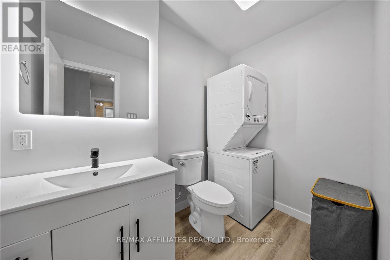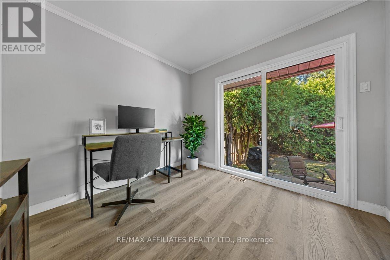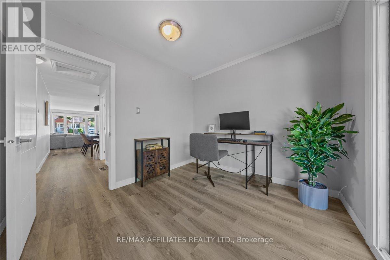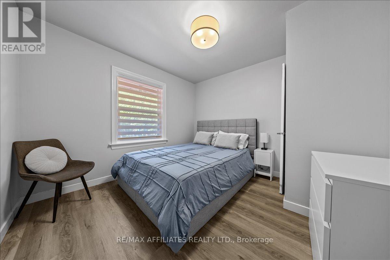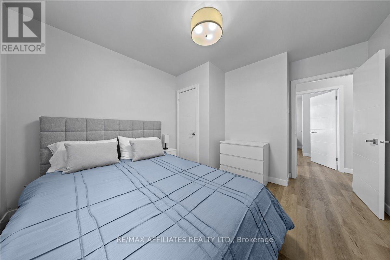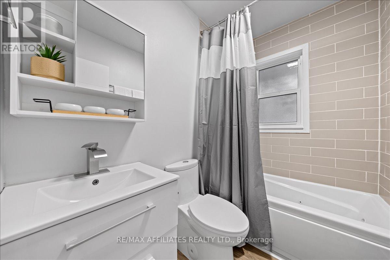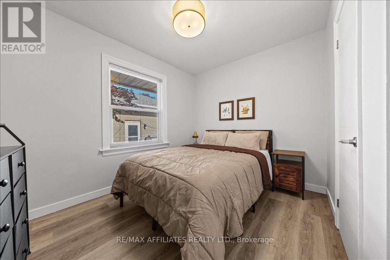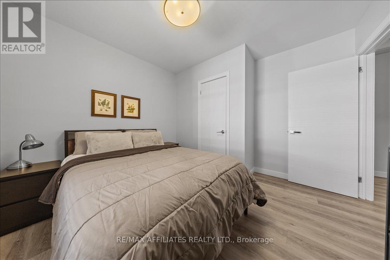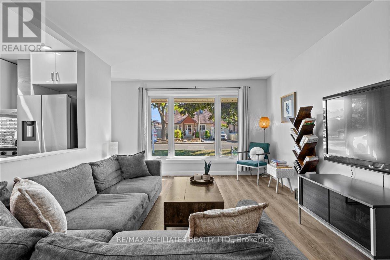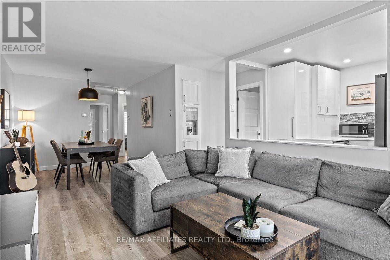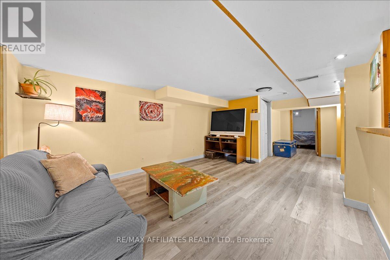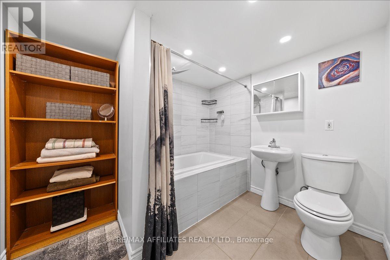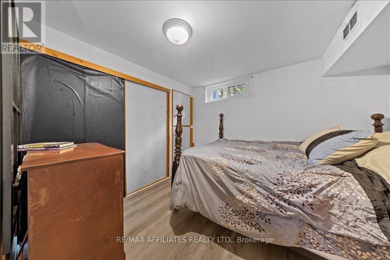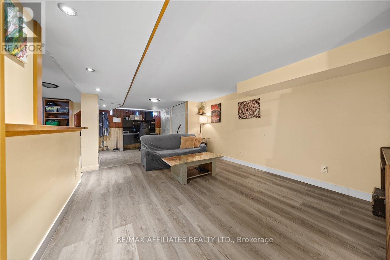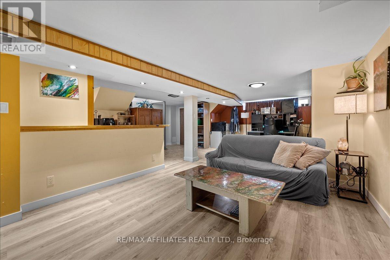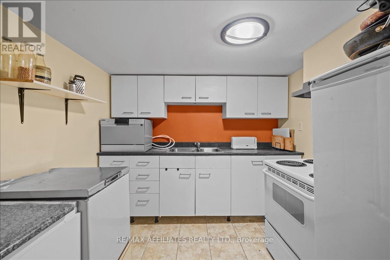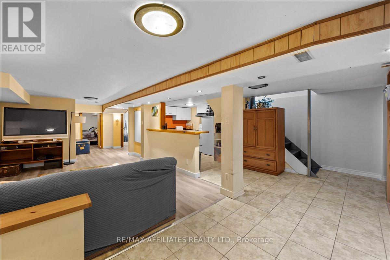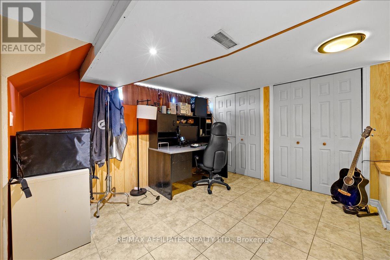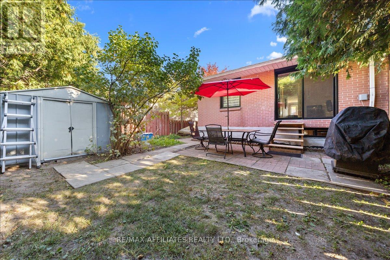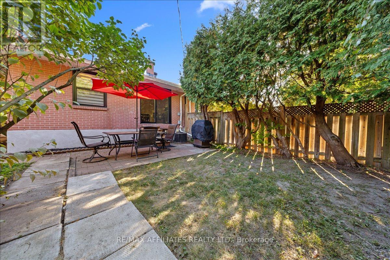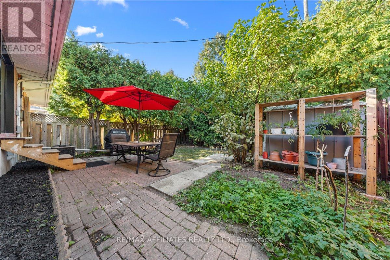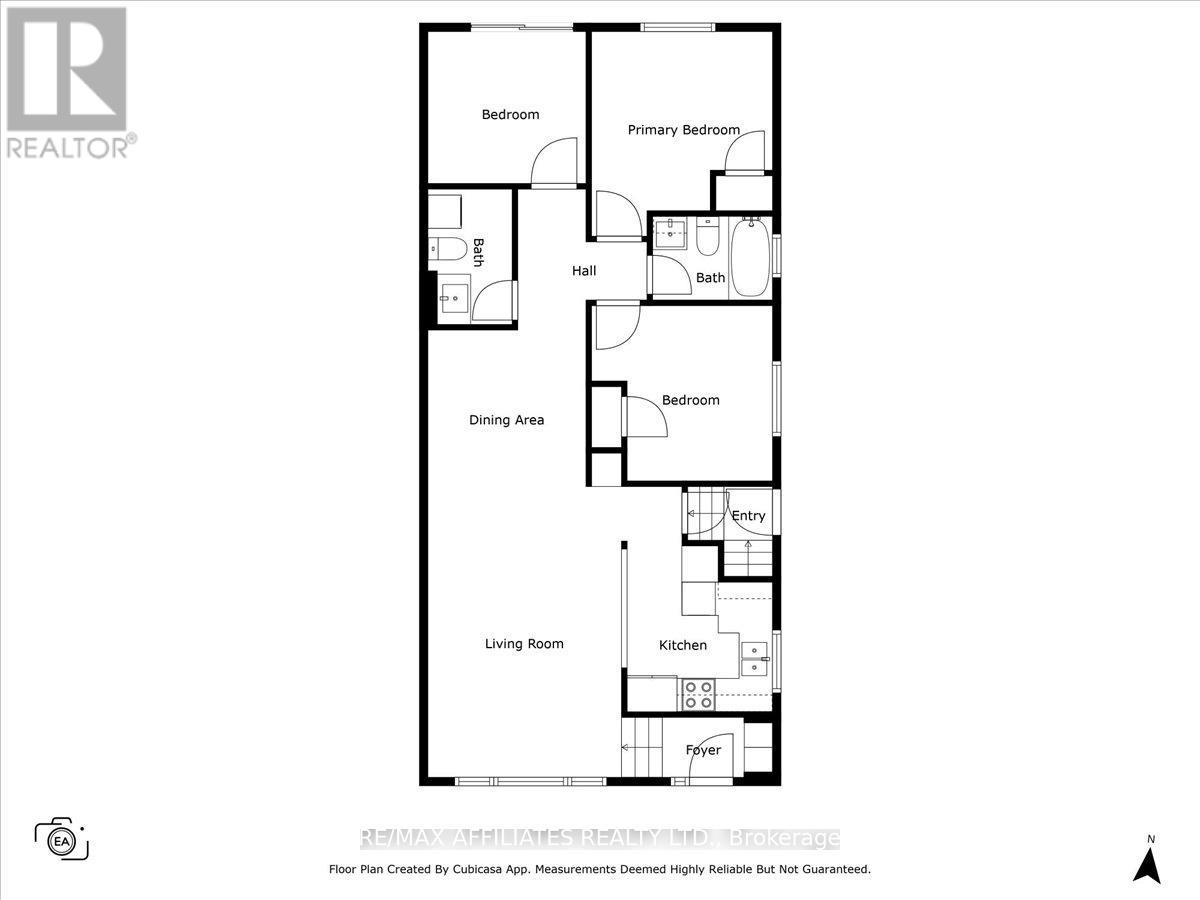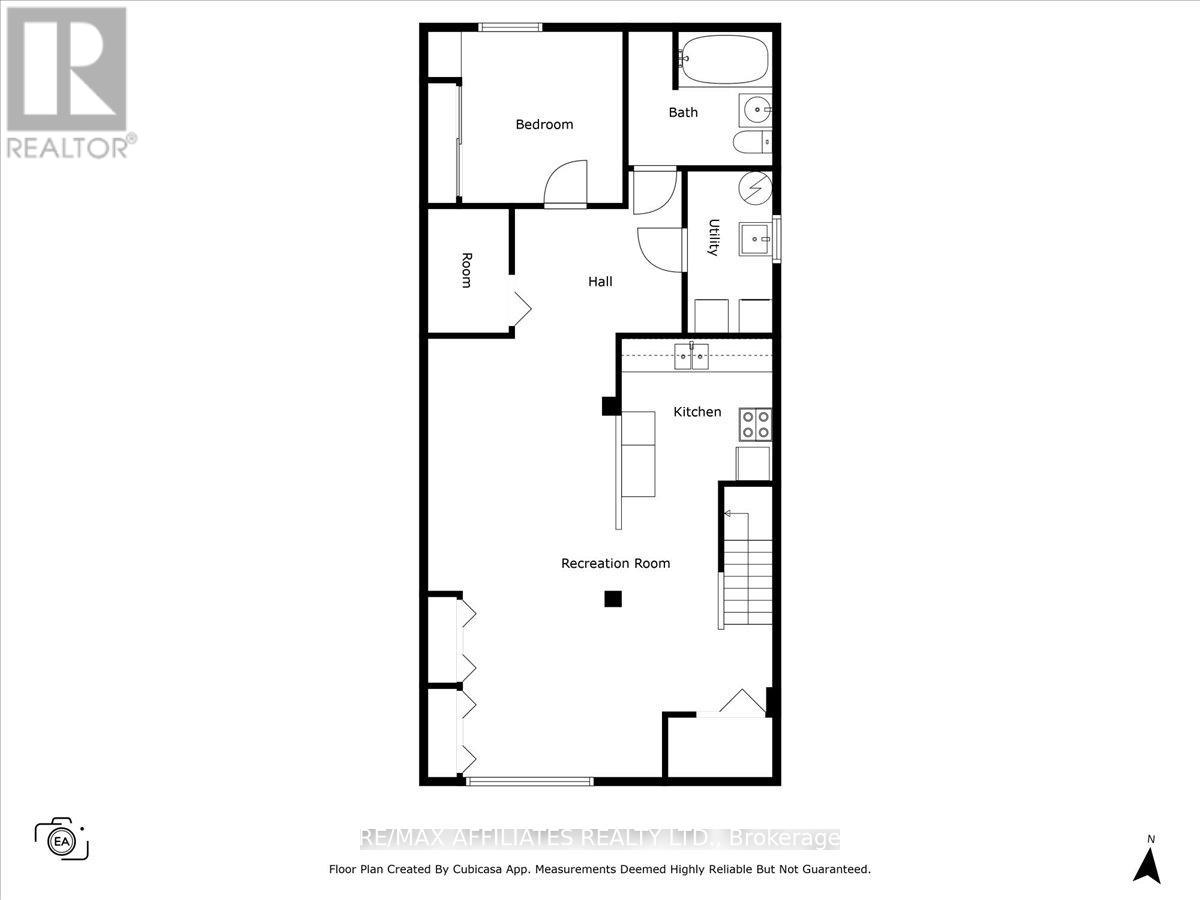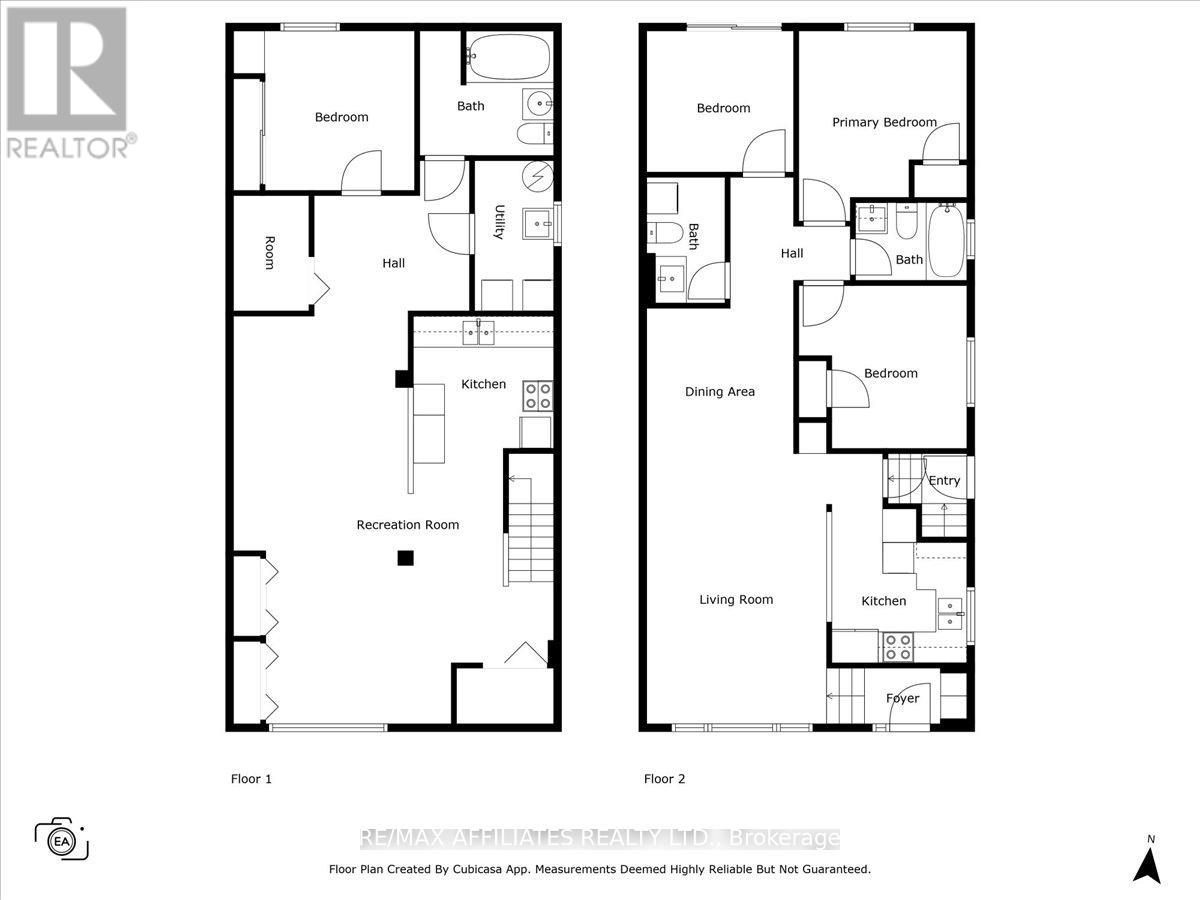381 Spartan Avenue Ottawa, Ontario K1K 1J6
$600,000
Charming 3-Bedroom Semi-Detached Bungalow with In-Law Suite Potential. Welcome to this beautifully updated semi-detached bungalow, offering modern finishes, a versatile layout, and plenty of space for the entire family. The main level features a bright and inviting living room with large windows (newly installed in January 2025 with black trim), a spacious dining room ideal for entertaining, and a contemporary IKEA kitchen equipped with stainless steel appliances, quartz countertops, and sleek finishes. The home has been professionally painted throughout, featuring flat ceilings and luxury vinyl flooring, creating a fresh and move-in-ready ambiance. Two generous bedrooms, along with a bonus den that can serve as a third bedroom, provide added flexibility. Patio doors lead to a fully fenced backyard with an interlocking patio for outdoor enjoyment. Recent upgrades include all-new windows and doors (January 2025), a newer front door with sidelights, and a stainless steel French door refrigerator, among other modern appliances. The lower level, accessible via a convenient side entrance, is designed with potential for an in-law suite or can serve as a second dwelling. It features a full kitchen, dining space, a large family room, a den area, an updated full bathroom, and a spacious bedroom. An additional washer and dryer, along with luxury vinyl flooring throughout, enhance both practicality and comfort. With parking for up to three vehicles, this home is situated in a quiet, family-friendly neighbourhood close to schools, parks, recreational facilities, grocery stores, and transit options. Offering a perfect balance of modern updates and versatile living arrangements, this property is ideal for families, downsizers, or those seeking income potential. 24 hr Irrevocable on all offers. (id:19720)
Property Details
| MLS® Number | X12406779 |
| Property Type | Single Family |
| Community Name | 3404 - Vanier |
| Amenities Near By | Public Transit |
| Parking Space Total | 3 |
| Structure | Patio(s) |
Building
| Bathroom Total | 3 |
| Bedrooms Above Ground | 3 |
| Bedrooms Below Ground | 1 |
| Bedrooms Total | 4 |
| Age | 51 To 99 Years |
| Appliances | Dishwasher, Dryer, Hood Fan, Water Heater, Stove, Washer, Refrigerator |
| Architectural Style | Bungalow |
| Basement Development | Finished |
| Basement Type | Full (finished) |
| Construction Style Attachment | Semi-detached |
| Cooling Type | Central Air Conditioning |
| Exterior Finish | Brick, Vinyl Siding |
| Foundation Type | Poured Concrete |
| Half Bath Total | 1 |
| Heating Fuel | Natural Gas |
| Heating Type | Forced Air |
| Stories Total | 1 |
| Size Interior | 700 - 1,100 Ft2 |
| Type | House |
| Utility Water | Municipal Water |
Parking
| No Garage |
Land
| Acreage | No |
| Fence Type | Fenced Yard |
| Land Amenities | Public Transit |
| Sewer | Sanitary Sewer |
| Size Depth | 100 Ft |
| Size Frontage | 30 Ft |
| Size Irregular | 30 X 100 Ft |
| Size Total Text | 30 X 100 Ft |
Rooms
| Level | Type | Length | Width | Dimensions |
|---|---|---|---|---|
| Lower Level | Living Room | 4.47 m | 3.4 m | 4.47 m x 3.4 m |
| Lower Level | Dining Room | 3.47 m | 3.09 m | 3.47 m x 3.09 m |
| Lower Level | Kitchen | 3.63 m | 2.64 m | 3.63 m x 2.64 m |
| Lower Level | Bedroom | 2.94 m | 2.92 m | 2.94 m x 2.92 m |
| Main Level | Living Room | 5.33 m | 3.53 m | 5.33 m x 3.53 m |
| Main Level | Dining Room | 2.94 m | 2.84 m | 2.94 m x 2.84 m |
| Main Level | Kitchen | 3.04 m | 2.76 m | 3.04 m x 2.76 m |
| Main Level | Primary Bedroom | 3.27 m | 3.2 m | 3.27 m x 3.2 m |
| Main Level | Bedroom | 3.81 m | 2.92 m | 3.81 m x 2.92 m |
| Main Level | Bedroom | 3.2 m | 2.59 m | 3.2 m x 2.59 m |
https://www.realtor.ca/real-estate/28869216/381-spartan-avenue-ottawa-3404-vanier
Contact Us
Contact us for more information

Greg Hamre
Salesperson
www.weknowottawa.com/
1180 Place D'orleans Dr Unit 3
Ottawa, Ontario K1C 7K3
(613) 837-0000
(613) 837-0005
www.remaxaffiliates.ca/

Steve Hamre
Salesperson
www.youtube.com/embed/tN9au_g_8i0
www.weknowottawa.com/
www.facebook.com/remaxottawa
www.x.com/weknowottawa
ca.linkedin.com/in/stevehamre
1180 Place D'orleans Dr Unit 3
Ottawa, Ontario K1C 7K3
(613) 837-0000
(613) 837-0005
www.remaxaffiliates.ca/


