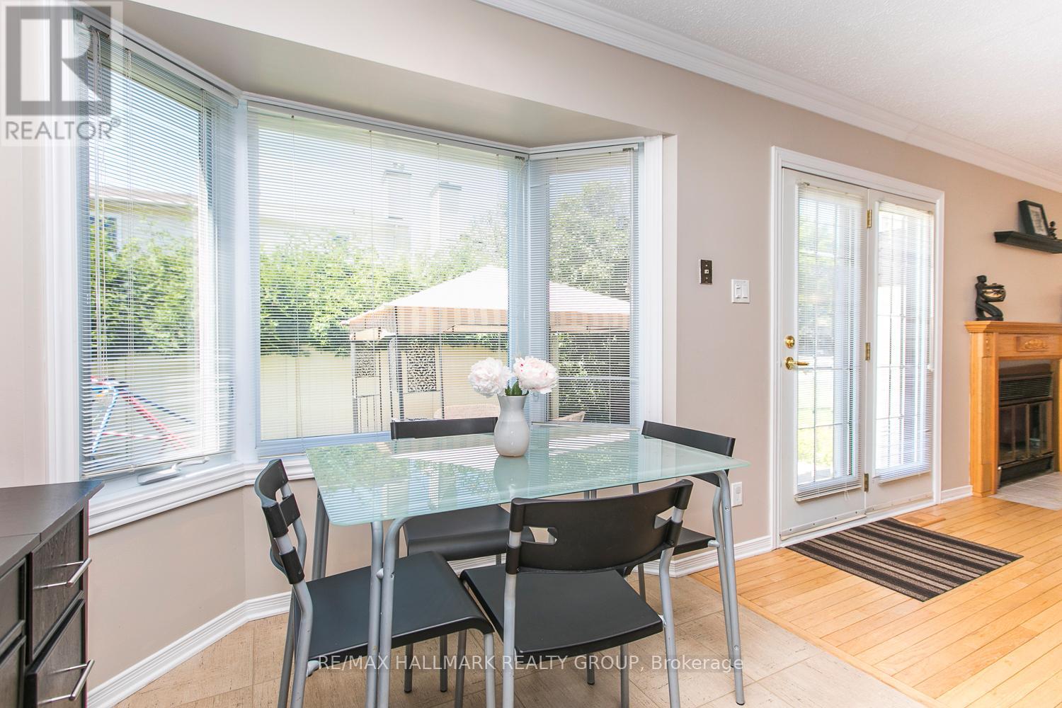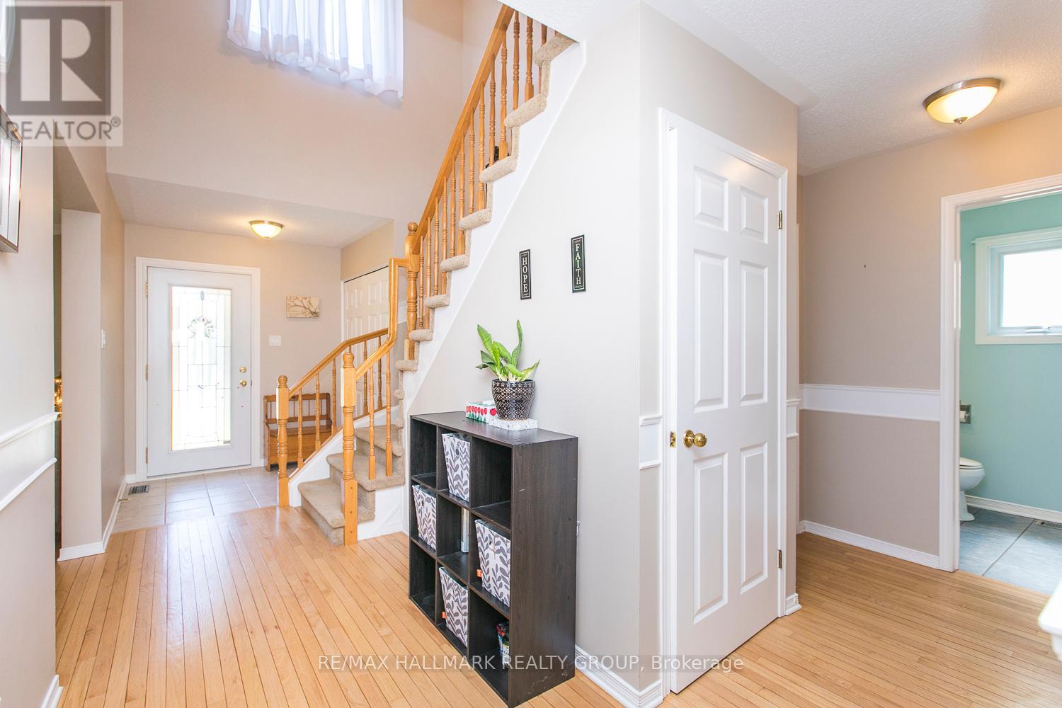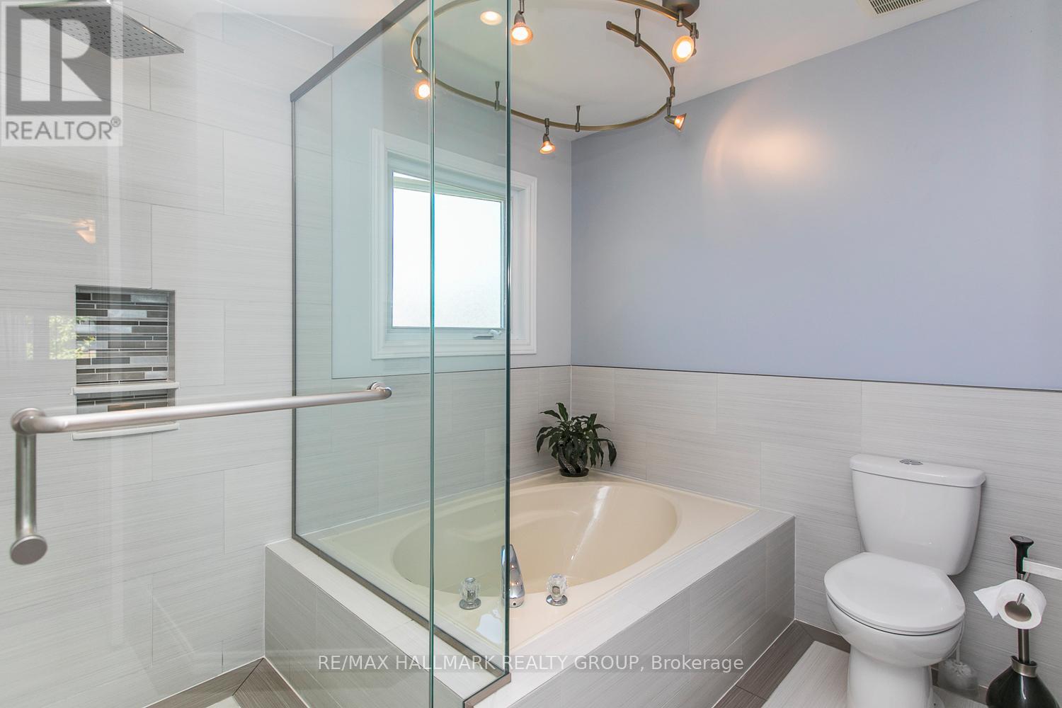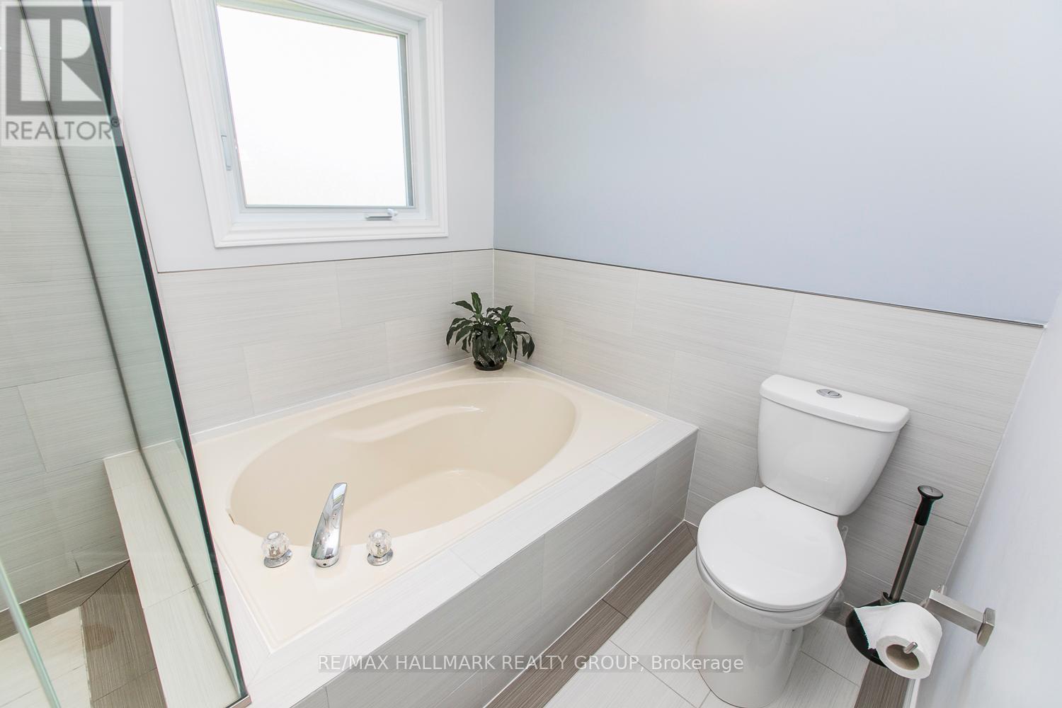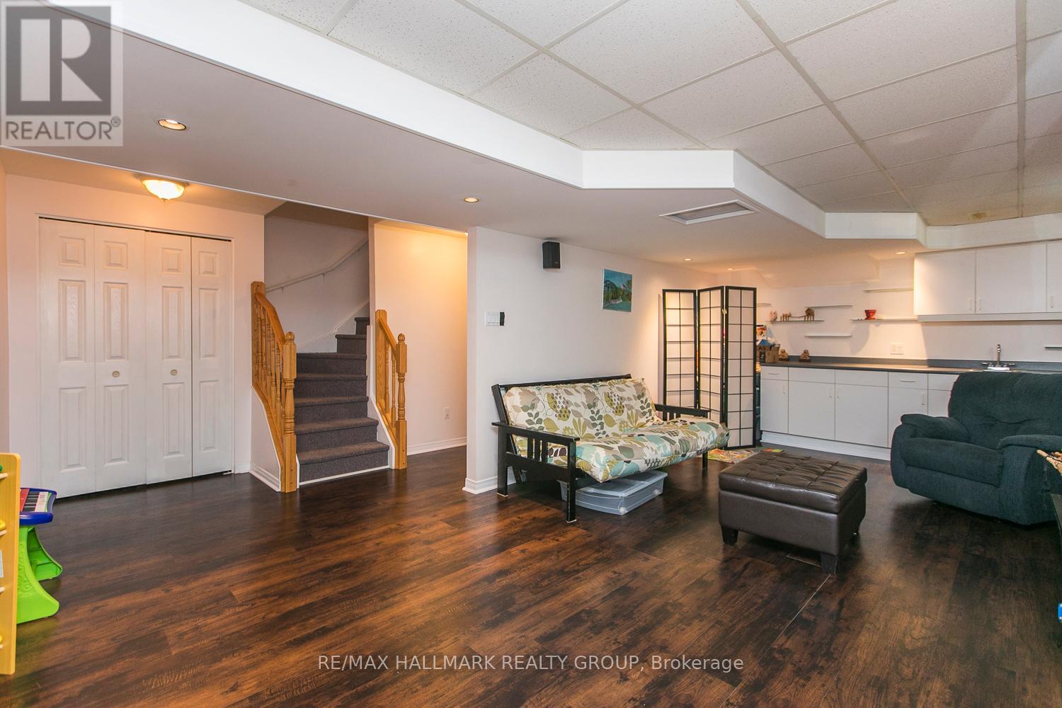382 Pauline Charron Place Ottawa, Ontario K1L 8L6
$3,195 Monthly
Welcome to 382 Pauline Charron Pl.! This lovely detached home sits on a quiet family-friendly cul-de-sac where community is everything! Being very close to all amenities, great schools including private schools, walking/biking paths, a few minutes to downtown, DND, Global Affairs & much more! Main floor features an open concept and functional layout with hardwood floors, updated kitchen with granite countertops, lots of storage & walkout to the backyard. The kitchen is open to the family room/eating area - perfect for entertaining. This sun-filled home has many modern updates. The 2nd floor features 3 spacious bedrooms and 2 FULL bathrooms, with 1 being a completely renovated luxurious 4PC en-suite bath with full stand up glass-enclosed shower. Finished basement features a large rec room, a den, storage space & partial bathroom! This is truly a beautiful property and a must-see! Oversized 1 car garage with plenty of storage space! Tenant to pay all utilities. Available as of July/Aug. 1st! (id:19720)
Property Details
| MLS® Number | X12171754 |
| Property Type | Single Family |
| Community Name | 3402 - Vanier |
| Amenities Near By | Public Transit, Park |
| Parking Space Total | 3 |
| Structure | Deck |
Building
| Bathroom Total | 4 |
| Bedrooms Above Ground | 3 |
| Bedrooms Total | 3 |
| Appliances | Garage Door Opener Remote(s), Water Heater, Dishwasher, Dryer, Hood Fan, Stove, Washer, Refrigerator |
| Basement Development | Finished |
| Basement Type | Full (finished) |
| Construction Style Attachment | Detached |
| Cooling Type | Central Air Conditioning |
| Exterior Finish | Brick, Vinyl Siding |
| Fireplace Present | Yes |
| Foundation Type | Poured Concrete |
| Half Bath Total | 2 |
| Heating Fuel | Natural Gas |
| Heating Type | Forced Air |
| Stories Total | 2 |
| Size Interior | 1,500 - 2,000 Ft2 |
| Type | House |
| Utility Water | Municipal Water |
Parking
| Attached Garage | |
| Garage |
Land
| Acreage | No |
| Fence Type | Fenced Yard |
| Land Amenities | Public Transit, Park |
| Sewer | Sanitary Sewer |
| Size Depth | 95 Ft ,1 In |
| Size Frontage | 60 Ft ,7 In |
| Size Irregular | 60.6 X 95.1 Ft |
| Size Total Text | 60.6 X 95.1 Ft |
Rooms
| Level | Type | Length | Width | Dimensions |
|---|---|---|---|---|
| Second Level | Bathroom | 3.65 m | 2.69 m | 3.65 m x 2.69 m |
| Second Level | Bedroom | 4.19 m | 2.89 m | 4.19 m x 2.89 m |
| Second Level | Bathroom | 3.7 m | 2.36 m | 3.7 m x 2.36 m |
| Second Level | Bedroom | 3.7 m | 3.04 m | 3.7 m x 3.04 m |
| Second Level | Primary Bedroom | 4.87 m | 3.47 m | 4.87 m x 3.47 m |
| Basement | Recreational, Games Room | 7.62 m | 3.65 m | 7.62 m x 3.65 m |
| Basement | Bathroom | 2.23 m | 1.37 m | 2.23 m x 1.37 m |
| Basement | Den | 4.34 m | 3.65 m | 4.34 m x 3.65 m |
| Basement | Other | 2.62 m | 3.65 m | 2.62 m x 3.65 m |
| Main Level | Laundry Room | 1.21 m | 1.8 m | 1.21 m x 1.8 m |
| Main Level | Foyer | 2.03 m | 1.67 m | 2.03 m x 1.67 m |
| Main Level | Kitchen | 3.6 m | 2.81 m | 3.6 m x 2.81 m |
| Main Level | Living Room | 4.92 m | 3.42 m | 4.92 m x 3.42 m |
| Main Level | Bathroom | 2.23 m | 1.37 m | 2.23 m x 1.37 m |
| Main Level | Dining Room | 3.42 m | 2.99 m | 3.42 m x 2.99 m |
| Main Level | Mud Room | 2.69 m | 2.61 m | 2.69 m x 2.61 m |
| Main Level | Family Room | 3.6 m | 3.3 m | 3.6 m x 3.3 m |
Utilities
| Cable | Available |
| Sewer | Installed |
https://www.realtor.ca/real-estate/28363438/382-pauline-charron-place-ottawa-3402-vanier
Contact Us
Contact us for more information

Pierre Acouri
Salesperson
www.facebook.com/pacourirealtor
twitter.com/PierreAcouri?ref_src=twsrc^google|twcamp^serp|twgr%255
www.linkedin.com/in/pierreacouri/
344 O'connor Street
Ottawa, Ontario K2P 1W1
(613) 563-1155
(613) 563-8710

Jeffrey Gauthier
Broker
www.jeffreygauthier.ca/
jgauthierrealty/
344 O'connor Street
Ottawa, Ontario K2P 1W1
(613) 563-1155
(613) 563-8710

















