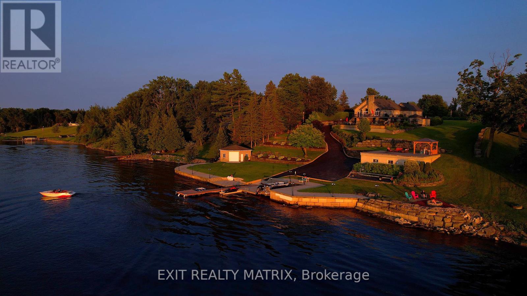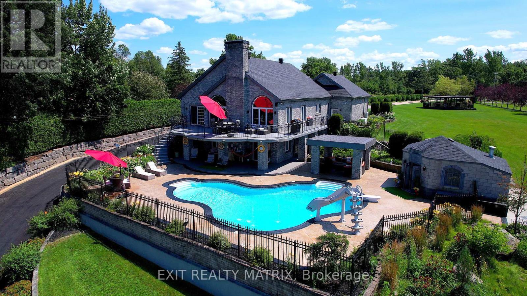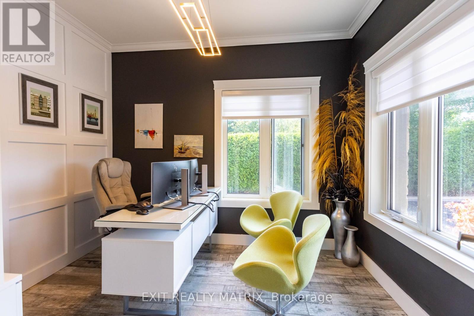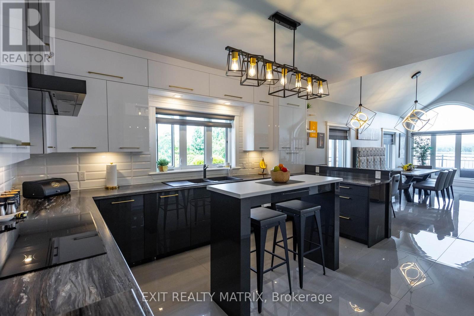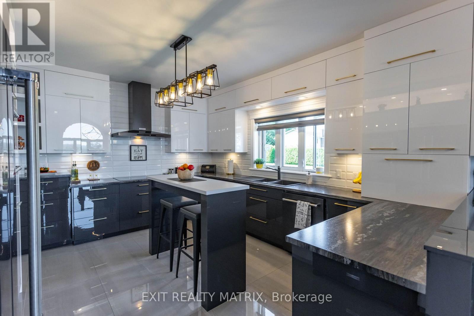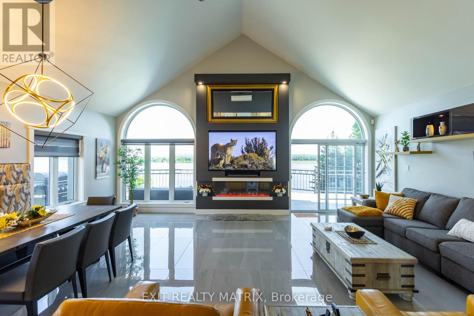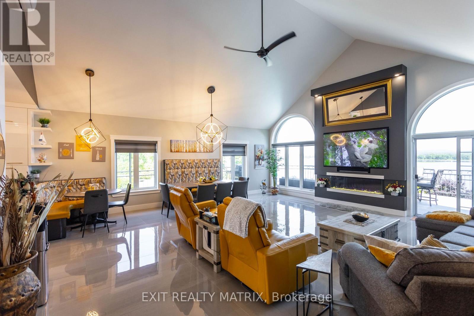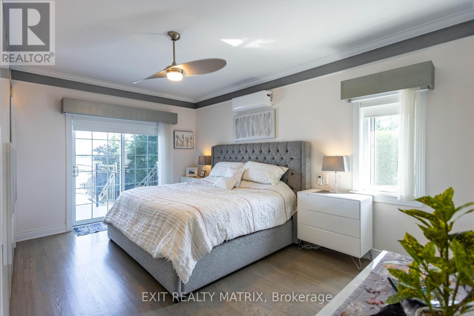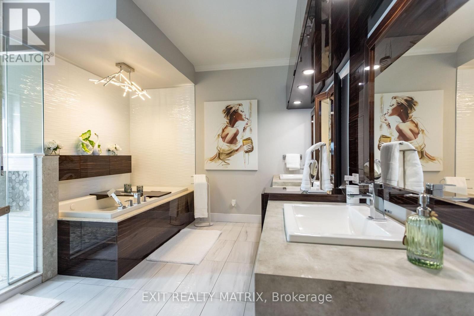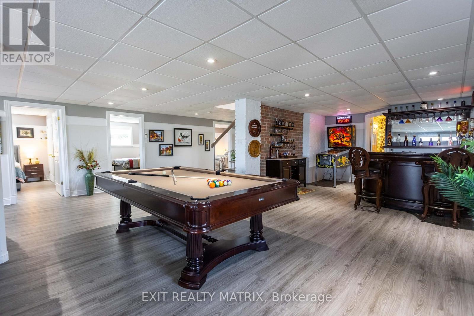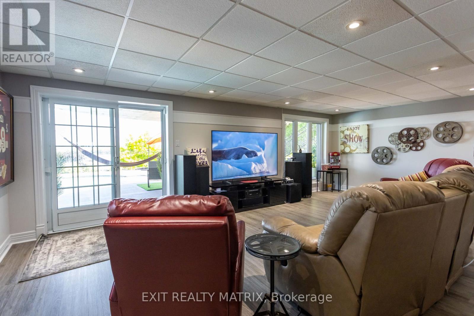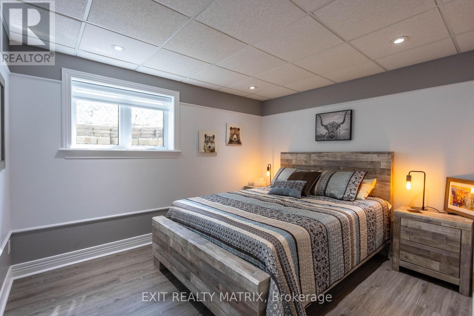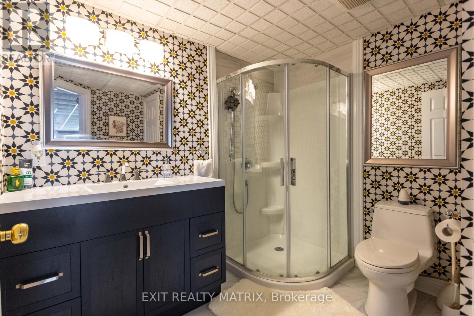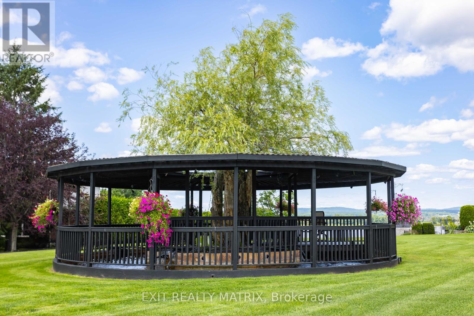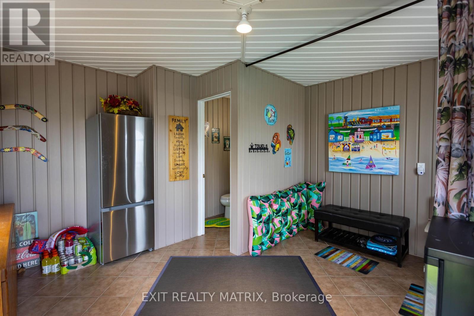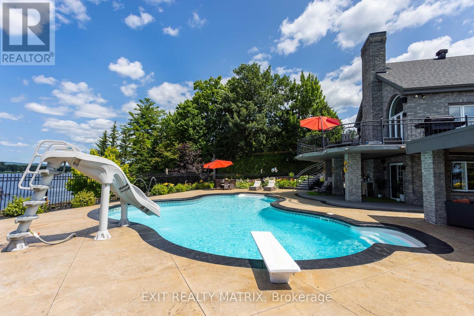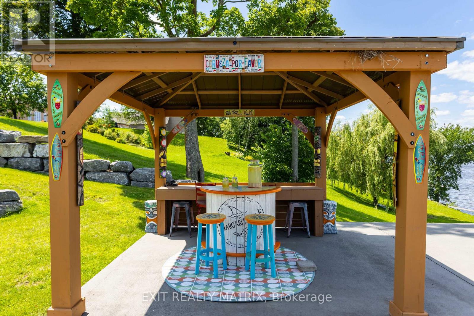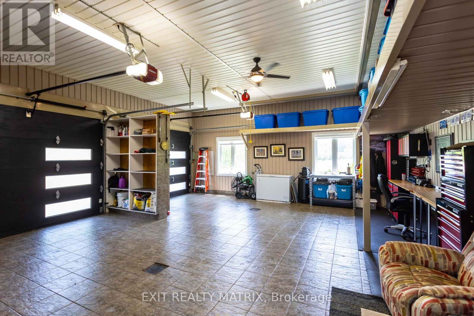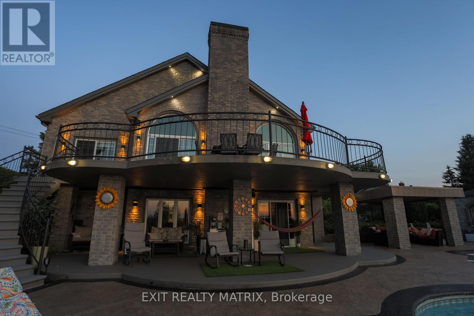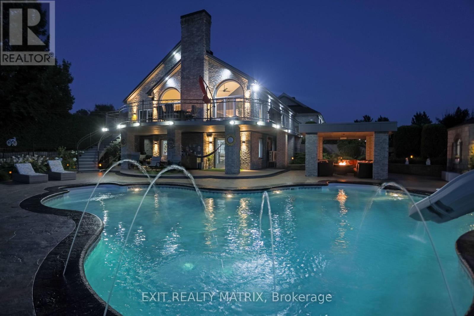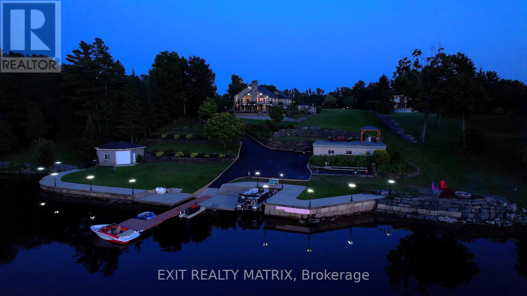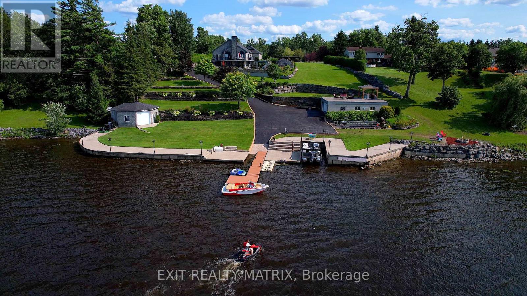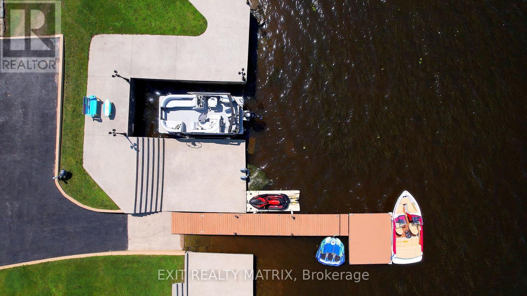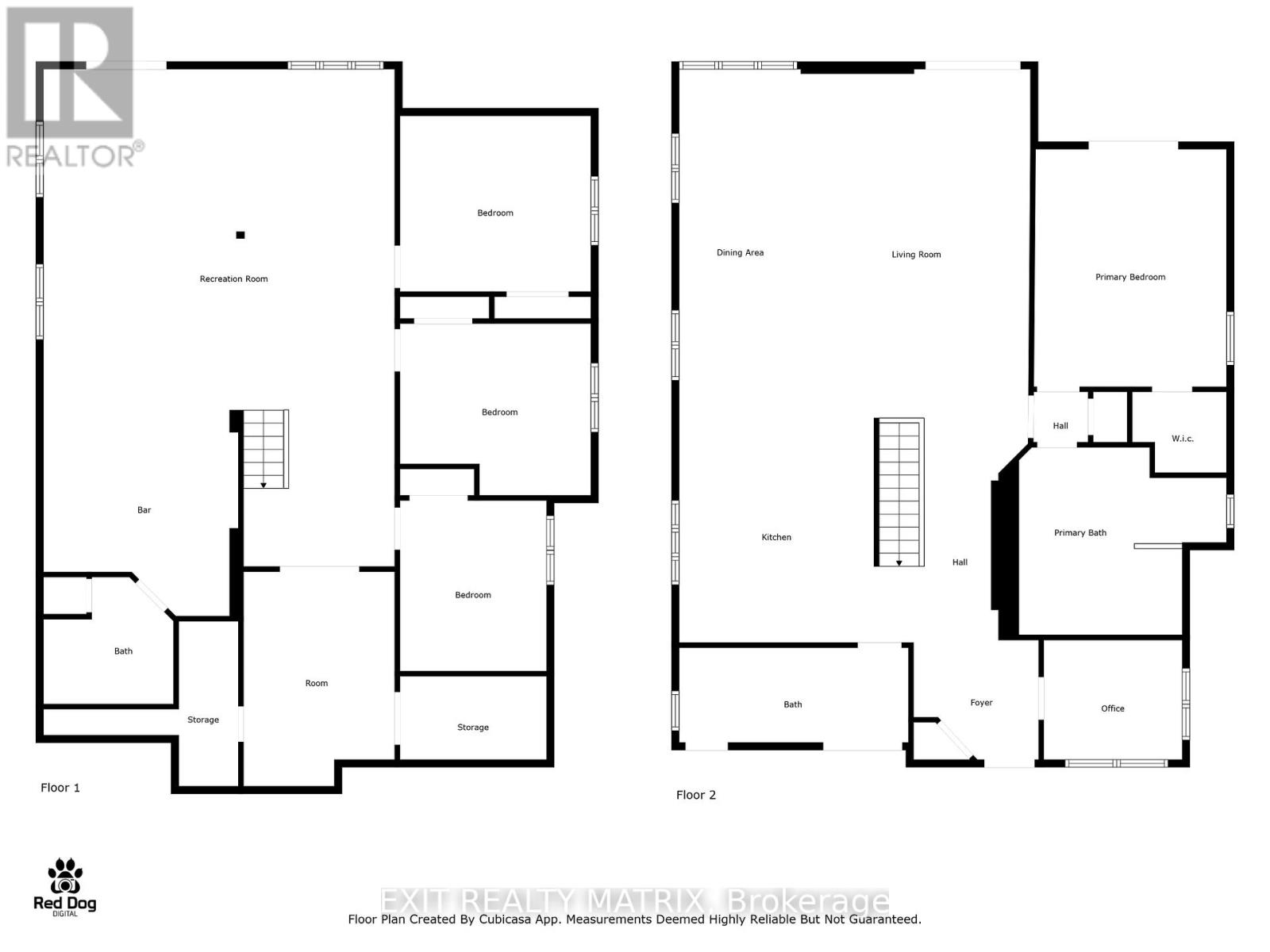3835 Old Highway 17 Clarence-Rockland, Ontario K4K 1W2
$2,999,000
Experience resort-style living like never before in this breathtaking waterfront estate, set on a magnificent 1.89-acre lot. Every inch of this meticulously crafted 4+ bedroom, 4-bathroom home exudes luxury, with high-end upgrades and custom finishes throughout. The open-concept layout is designed to impress, featuring soaring vaulted ceilings, a sleek gourmet kitchen, and an elegant living/dining area that blends comfort with sophistication. The fully finished walkout basement extends your living space and opens to an outdoor sanctuary that feels like a private resort. Covered patios invite you to unwind or entertain in style, while panoramic sunset views set the tone for unforgettable evenings. Step into your personal oasis: a stunning inground pool illuminated by marine lights, a charming pool house with its own bathroom, a tranquil fish pond, a cozy firepit, and a one-of-a-kind gazebo built around a living tree. A 218-ft break wall and multiple garages complete this rare offering. This is more than a home, it's the ultimate lifestyle. Every luxury, every detail, every moment, right at your fingertips. (id:19720)
Property Details
| MLS® Number | X12182577 |
| Property Type | Single Family |
| Community Name | 607 - Clarence/Rockland Twp |
| Amenities Near By | Golf Nearby, Park |
| Easement | Unknown |
| Parking Space Total | 19 |
| Pool Type | Indoor Pool |
| View Type | Direct Water View |
| Water Front Type | Waterfront |
Building
| Bathroom Total | 4 |
| Bedrooms Above Ground | 2 |
| Bedrooms Below Ground | 3 |
| Bedrooms Total | 5 |
| Amenities | Fireplace(s) |
| Appliances | Water Heater, Water Treatment, Cooktop, Dishwasher, Dryer, Hood Fan, Microwave, Oven, Washer, Refrigerator |
| Architectural Style | Bungalow |
| Basement Development | Finished |
| Basement Type | Full (finished) |
| Construction Style Attachment | Detached |
| Cooling Type | Wall Unit |
| Exterior Finish | Brick, Stone |
| Fireplace Present | Yes |
| Fireplace Total | 1 |
| Foundation Type | Concrete |
| Half Bath Total | 2 |
| Heating Fuel | Propane |
| Heating Type | Radiant Heat |
| Stories Total | 1 |
| Size Interior | 1,500 - 2,000 Ft2 |
| Type | House |
Parking
| Garage |
Land
| Access Type | Private Docking |
| Acreage | No |
| Land Amenities | Golf Nearby, Park |
| Sewer | Septic System |
| Size Depth | 552 Ft ,6 In |
| Size Frontage | 219 Ft ,9 In |
| Size Irregular | 219.8 X 552.5 Ft |
| Size Total Text | 219.8 X 552.5 Ft|1/2 - 1.99 Acres |
| Zoning Description | Residential |
Rooms
| Level | Type | Length | Width | Dimensions |
|---|---|---|---|---|
| Lower Level | Family Room | 10.13 m | 7.13 m | 10.13 m x 7.13 m |
| Lower Level | Games Room | 4.36 m | 3.07 m | 4.36 m x 3.07 m |
| Lower Level | Bedroom | 3.88 m | 3.58 m | 3.88 m x 3.58 m |
| Lower Level | Bedroom | 3.88 m | 3.5 m | 3.88 m x 3.5 m |
| Lower Level | Bedroom | 3.47 m | 2.99 m | 3.47 m x 2.99 m |
| Main Level | Kitchen | 4.57 m | 3.96 m | 4.57 m x 3.96 m |
| Main Level | Dining Room | 7.11 m | 4.64 m | 7.11 m x 4.64 m |
| Main Level | Living Room | 4.65 m | 7.11 m | 4.65 m x 7.11 m |
| Main Level | Office | 2.81 m | 2.43 m | 2.81 m x 2.43 m |
| Main Level | Primary Bedroom | 4.82 m | 3.91 m | 4.82 m x 3.91 m |
Contact Us
Contact us for more information

Maggie Tessier
Broker of Record
www.tessierteam.ca/
www.facebook.com/thetessierteam
twitter.com/maggietessier
ca.linkedin.com/pub/dir/Maggie/Tessier
785 Notre Dame St, Po Box 1345
Embrun, Ontario K0A 1W0
(613) 443-4300
(613) 443-5743
www.exitottawa.com/
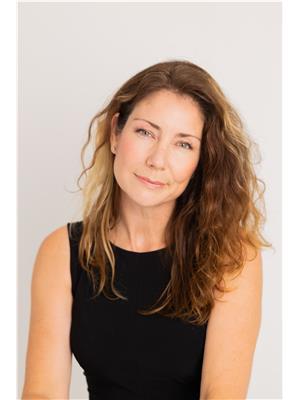
Cherie Hicks
Salesperson
785 Notre Dame St, Po Box 1345
Embrun, Ontario K0A 1W0
(613) 443-4300
(613) 443-5743
www.exitottawa.com/



