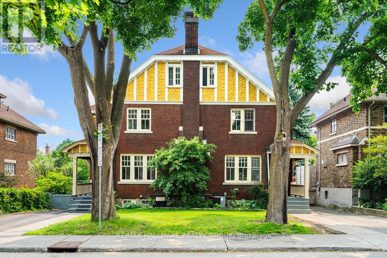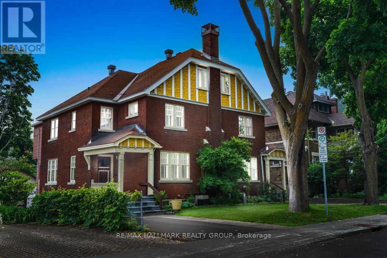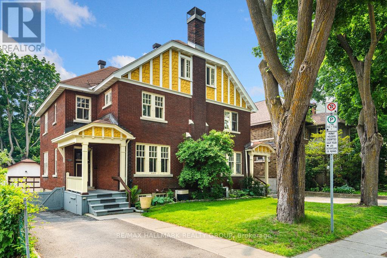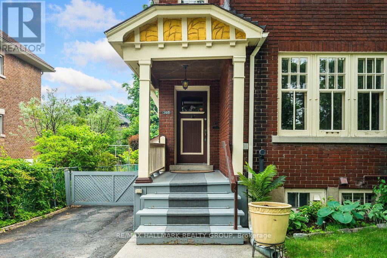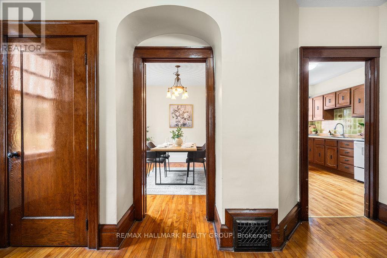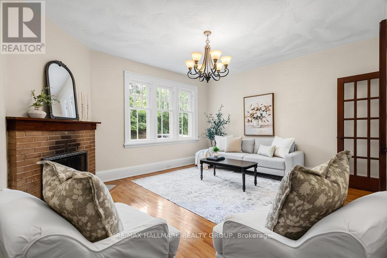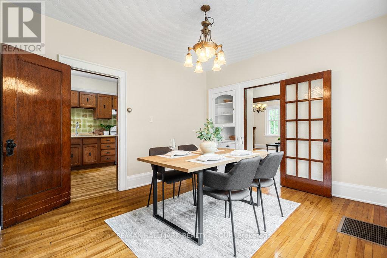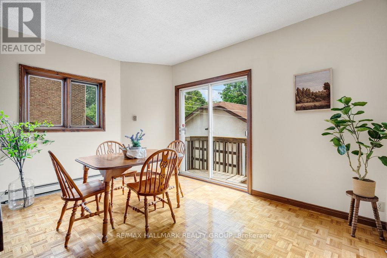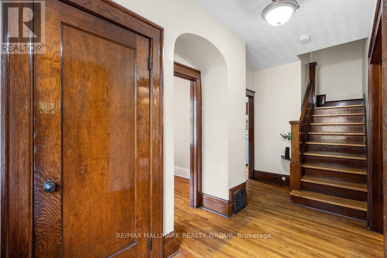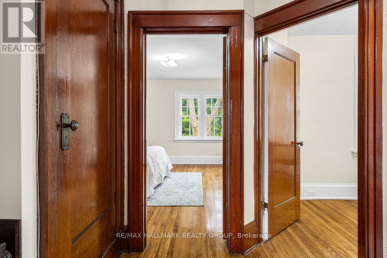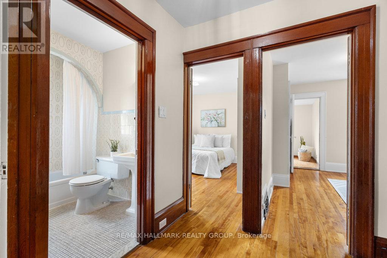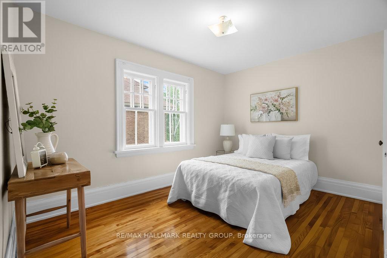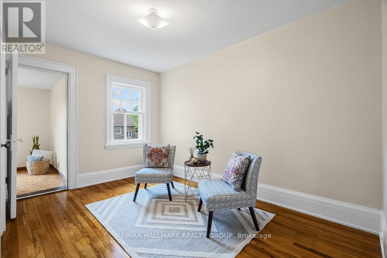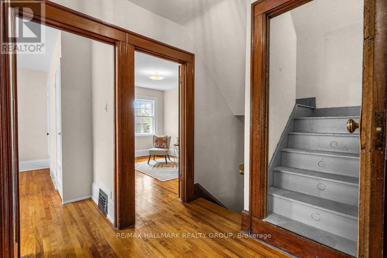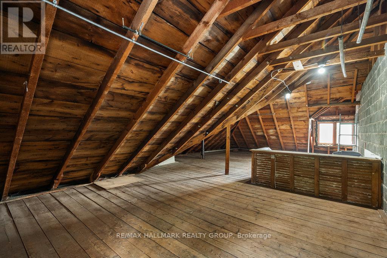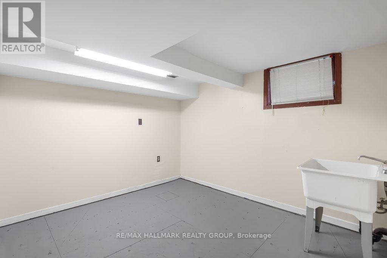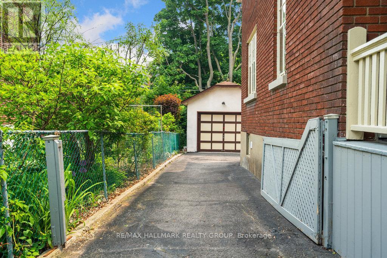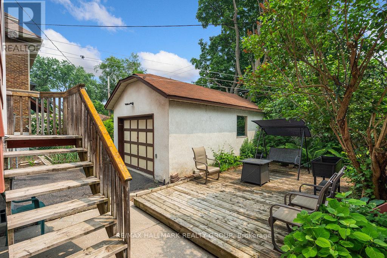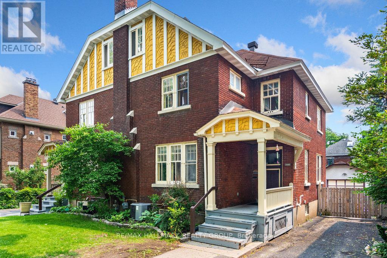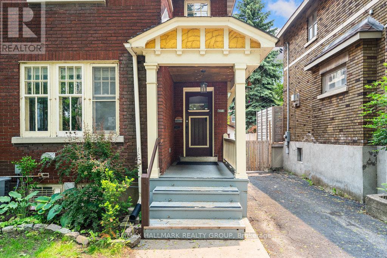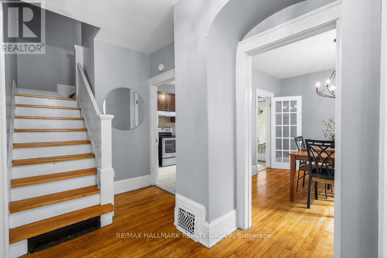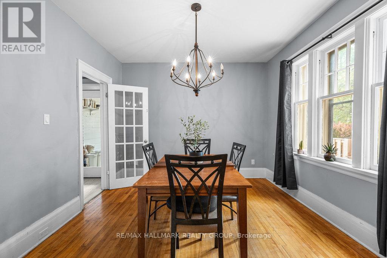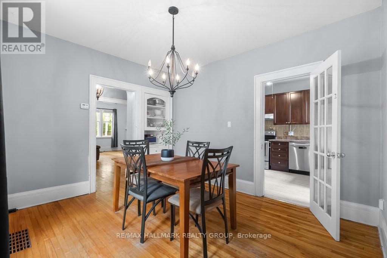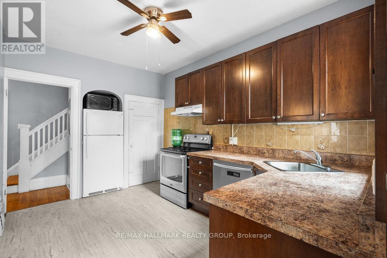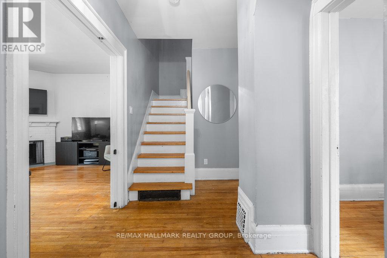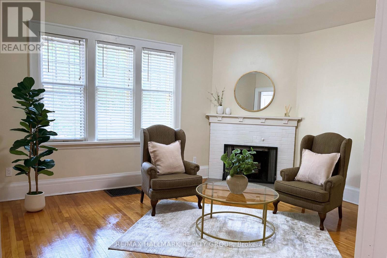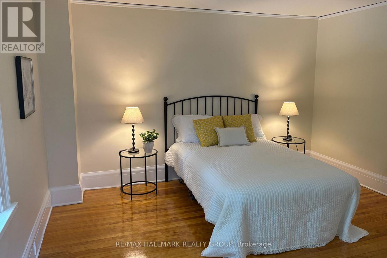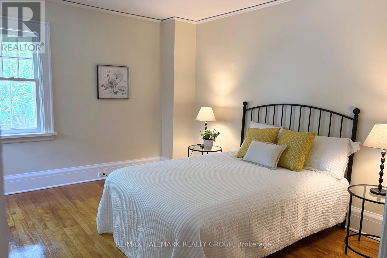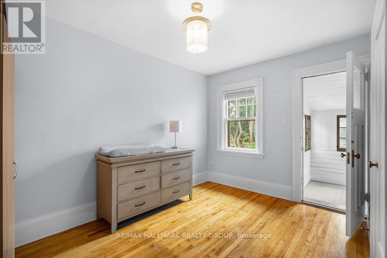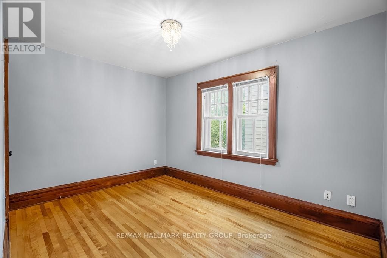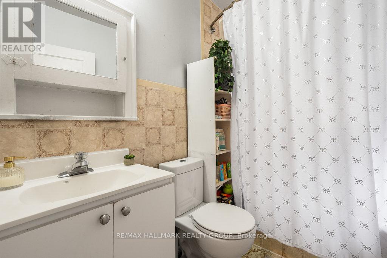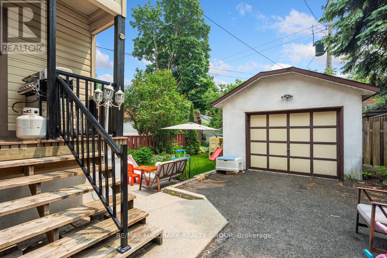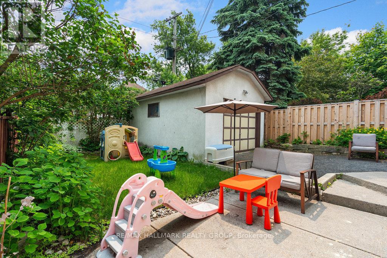386-388 First Avenue Ottawa, Ontario K1S 2H1
$1,899,900
OPEN HOUSE - Sunday, September 7th from 2 p.m. to 4 p.m. Welcome to 386-388 First Avenue! An exceptional opportunity to own TWO charming SEMI-DETACHED homes or DOUBLE SIDE-BY-SIDE in the heart of The Glebe, one of Ottawa's most sought-after urban neighbourhoods. Live in one and rent the other, or rent both. 386 First Avenue features a warm and inviting living room with a wood-burning fireplace, formal dining room, kitchen with a breakfast nook, Four generous bedrooms, two bathrooms, den and a versatile third-floor loft ideal as a home office, studio, or playroom. 388 First Avenue mirrors the layout but includes 3 bedrooms - perfect for extended family, guest rental income, or guest space. Each home boasts its own private backyard with deck, a single detached car garage, and a dedicated laneway with parking for up to 5 additional vehicles. Lower finished level offers laundry area, living space with walkout and tons of storage. Both units are ideal for owner-occupancy with income, multi-generational living, or full rental conversion into triplex or fourplex, subject to City of Ottawa zoning and approvals. Steps to Bank Street, Glebe Community Centre, parks, Lansdowne, top-rated schools, and Carleton University. Quick access to public transit and Hwy 417 makes this location incredibly attractive for tenants and future resale. Invest in the Glebe and unlock the full potential of this character-filled property in one of the City's highest-demand rental markets. This property blends character, functionality, and convenience. Whether you're an investor looking to convert to a multi-plex or looking for multi-generational living, this is a unique opportunity you wont want to miss! Located short distance from the upcoming brand-new Civic Hospital Campus, this home is perfect for healthcare professionals and proximity to medical services. Be our guest and book your private viewing today! (id:19720)
Property Details
| MLS® Number | X12208401 |
| Property Type | Multi-family |
| Community Name | 4401 - Glebe |
| Amenities Near By | Public Transit, Schools |
| Equipment Type | Water Heater |
| Features | Lane |
| Parking Space Total | 12 |
| Rental Equipment Type | Water Heater |
| Structure | Deck, Porch, Patio(s) |
Building
| Bathroom Total | 4 |
| Bedrooms Above Ground | 7 |
| Bedrooms Total | 7 |
| Amenities | Fireplace(s) |
| Appliances | Water Heater, Dishwasher, Dryer, Two Stoves, Two Washers, Two Refrigerators |
| Basement Development | Finished |
| Basement Features | Separate Entrance |
| Basement Type | N/a (finished) |
| Cooling Type | Central Air Conditioning |
| Exterior Finish | Brick, Stucco |
| Fireplace Present | Yes |
| Fireplace Total | 2 |
| Foundation Type | Concrete |
| Heating Fuel | Natural Gas |
| Heating Type | Forced Air |
| Stories Total | 2 |
| Size Interior | 3,000 - 3,500 Ft2 |
| Type | Duplex |
| Utility Water | Municipal Water |
Parking
| Detached Garage | |
| Garage |
Land
| Acreage | No |
| Fence Type | Fenced Yard |
| Land Amenities | Public Transit, Schools |
| Sewer | Sanitary Sewer |
| Size Depth | 103 Ft |
| Size Frontage | 61 Ft |
| Size Irregular | 61 X 103 Ft |
| Size Total Text | 61 X 103 Ft |
| Zoning Description | R3l |
Rooms
| Level | Type | Length | Width | Dimensions |
|---|---|---|---|---|
| Second Level | Primary Bedroom | 3.72 m | 4.08 m | 3.72 m x 4.08 m |
| Second Level | Bedroom 2 | 3.78 m | 3.17 m | 3.78 m x 3.17 m |
| Second Level | Bedroom 3 | 3.81 m | 2.93 m | 3.81 m x 2.93 m |
| Second Level | Den | 2.41 m | 1.71 m | 2.41 m x 1.71 m |
| Second Level | Bathroom | 1.49 m | 2.26 m | 1.49 m x 2.26 m |
| Second Level | Bedroom 4 | 4.24 m | 2.83 m | 4.24 m x 2.83 m |
| Main Level | Living Room | 4.54 m | 4.02 m | 4.54 m x 4.02 m |
| Main Level | Dining Room | 3.81 m | 3.26 m | 3.81 m x 3.26 m |
| Main Level | Kitchen | 3.9 m | 2.47 m | 3.9 m x 2.47 m |
| Main Level | Eating Area | 3.72 m | 4.24 m | 3.72 m x 4.24 m |
https://www.realtor.ca/real-estate/28442452/386-388-first-avenue-ottawa-4401-glebe
Contact Us
Contact us for more information

Manuela Da Silva
Salesperson
www.manuelamyrealtor.ca/
4366 Innes Road
Ottawa, Ontario K4A 3W3
(613) 590-3000
(613) 590-3050
www.hallmarkottawa.com/


