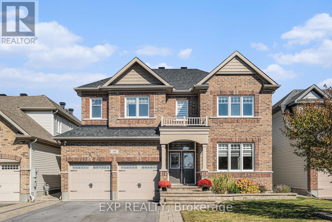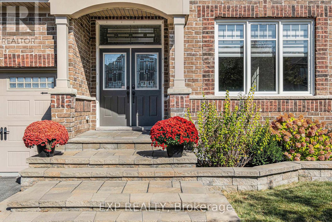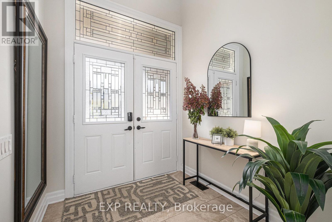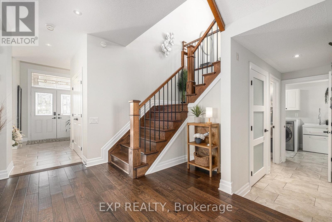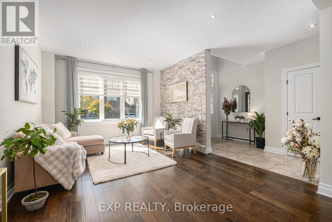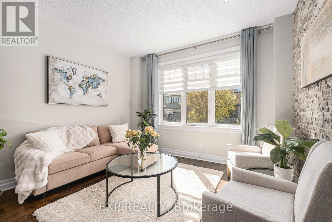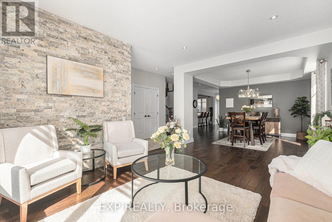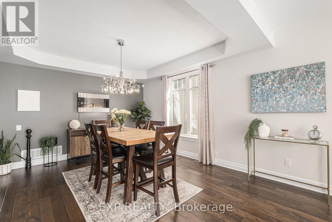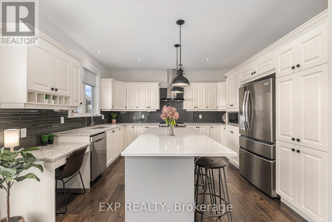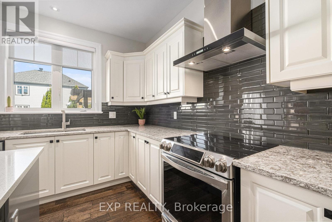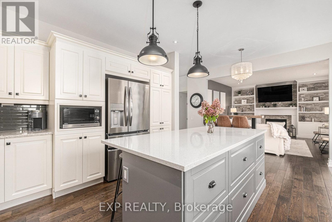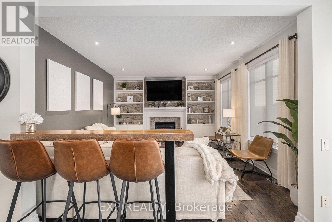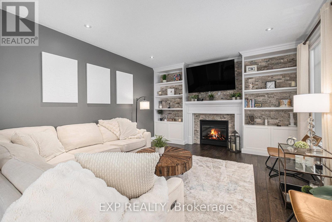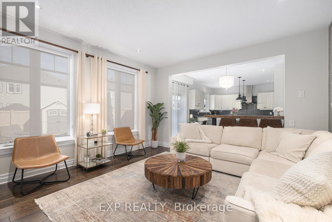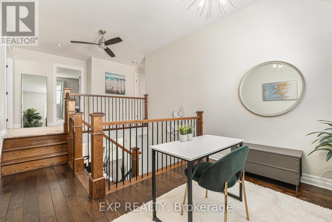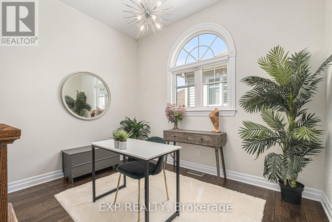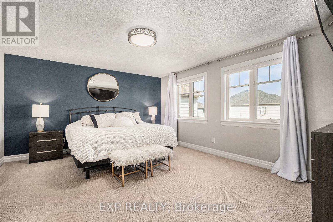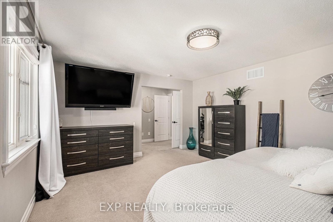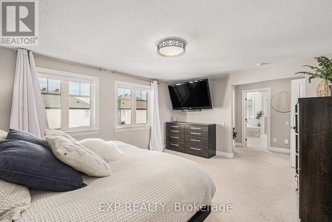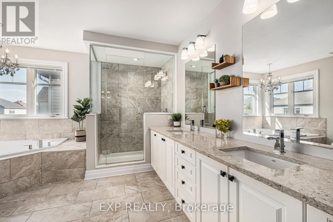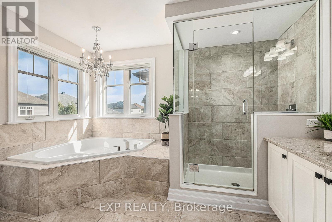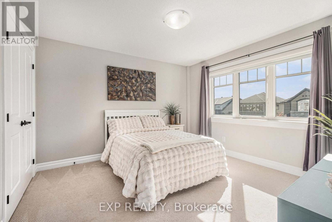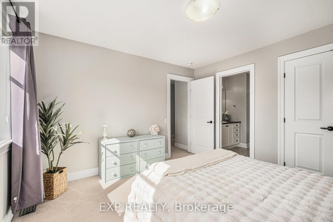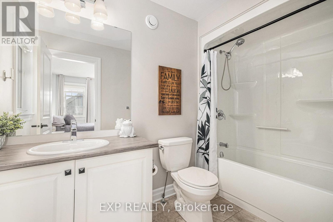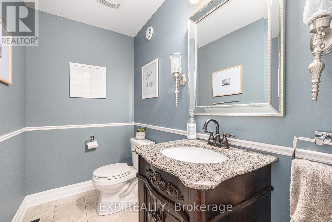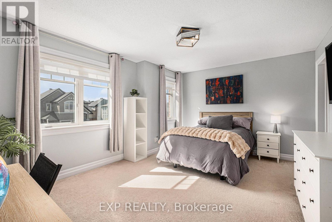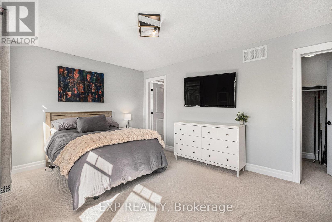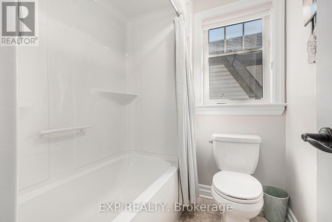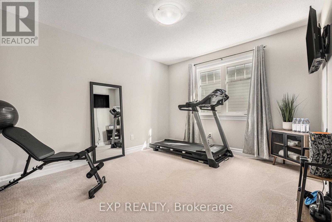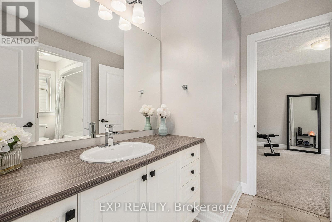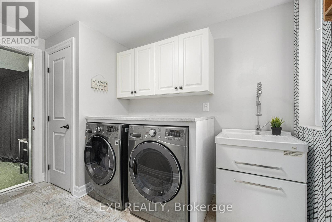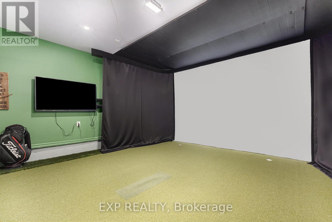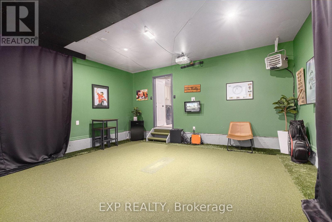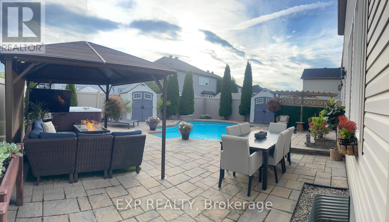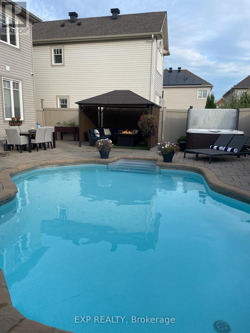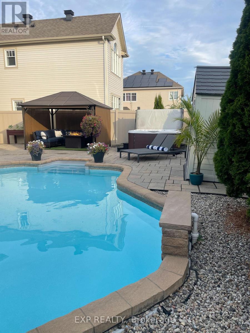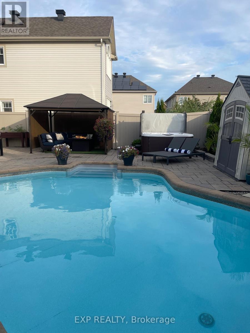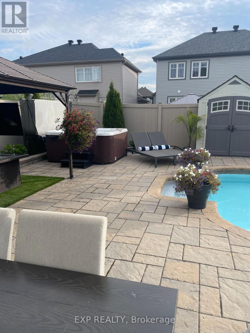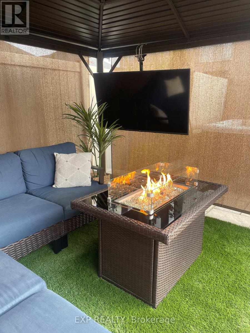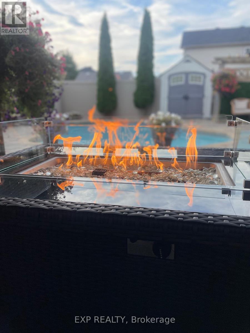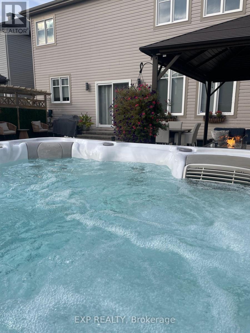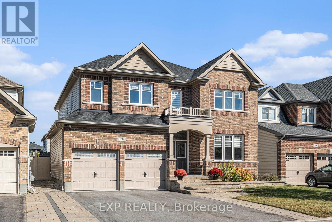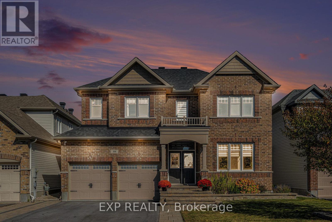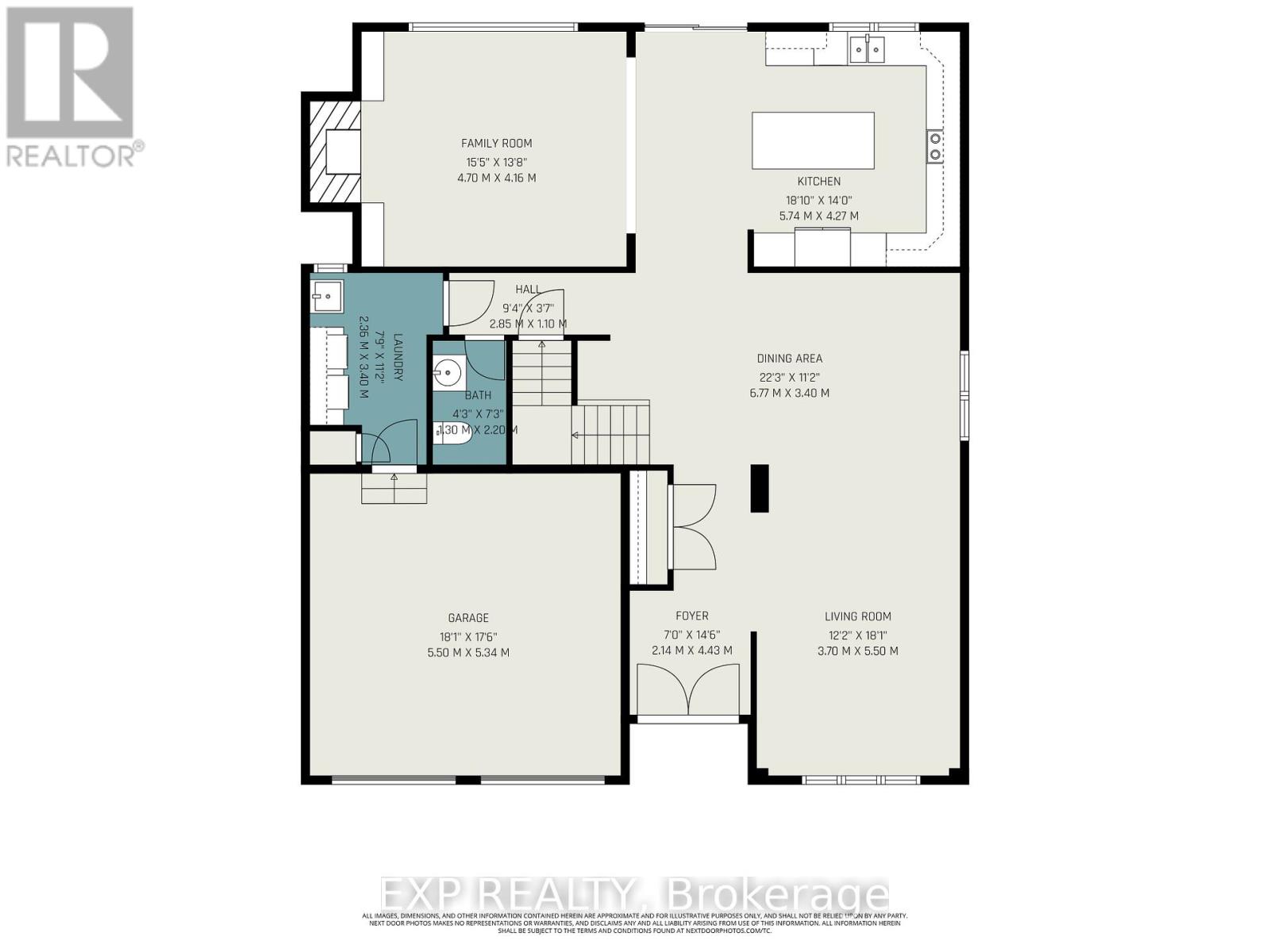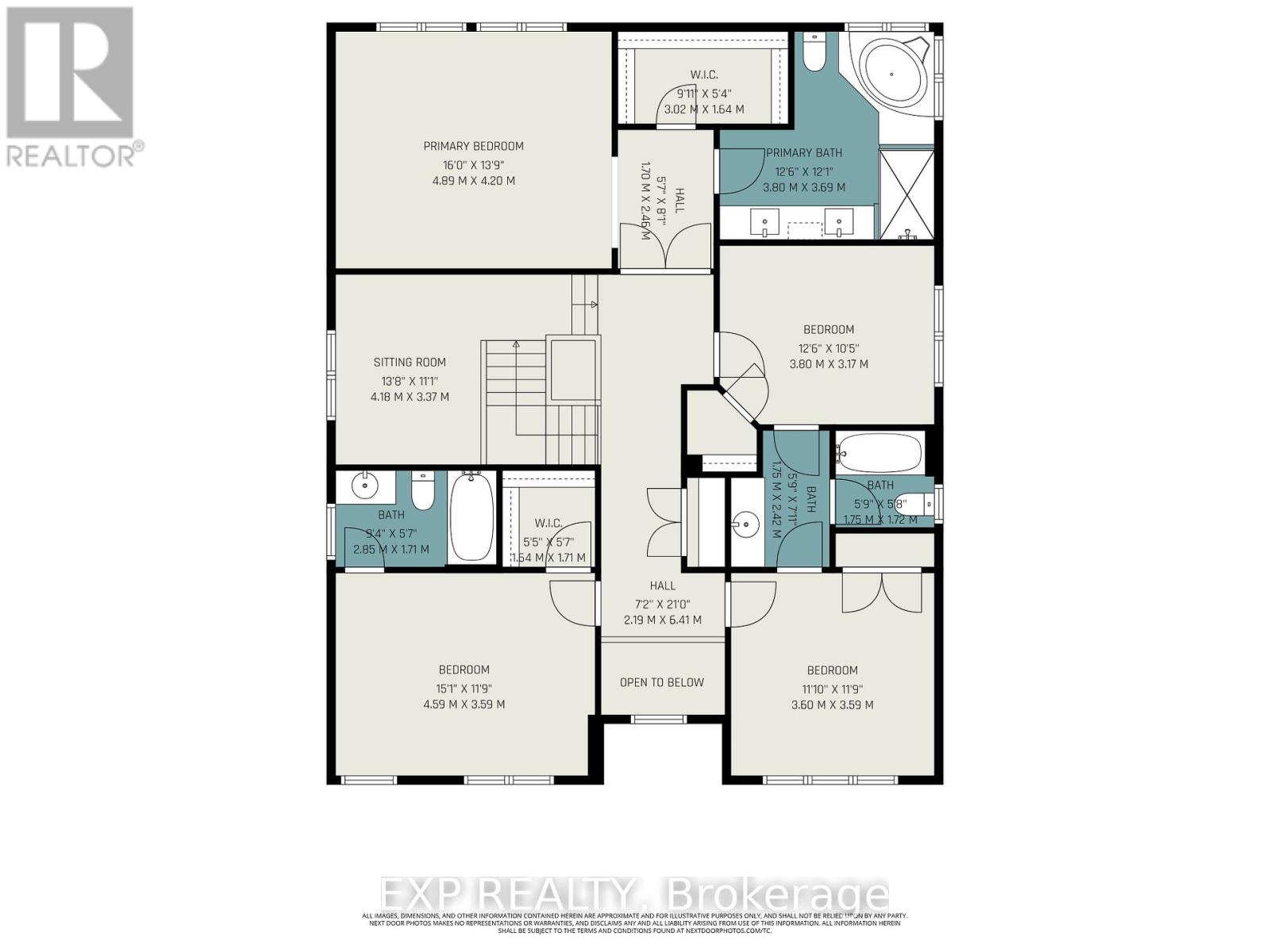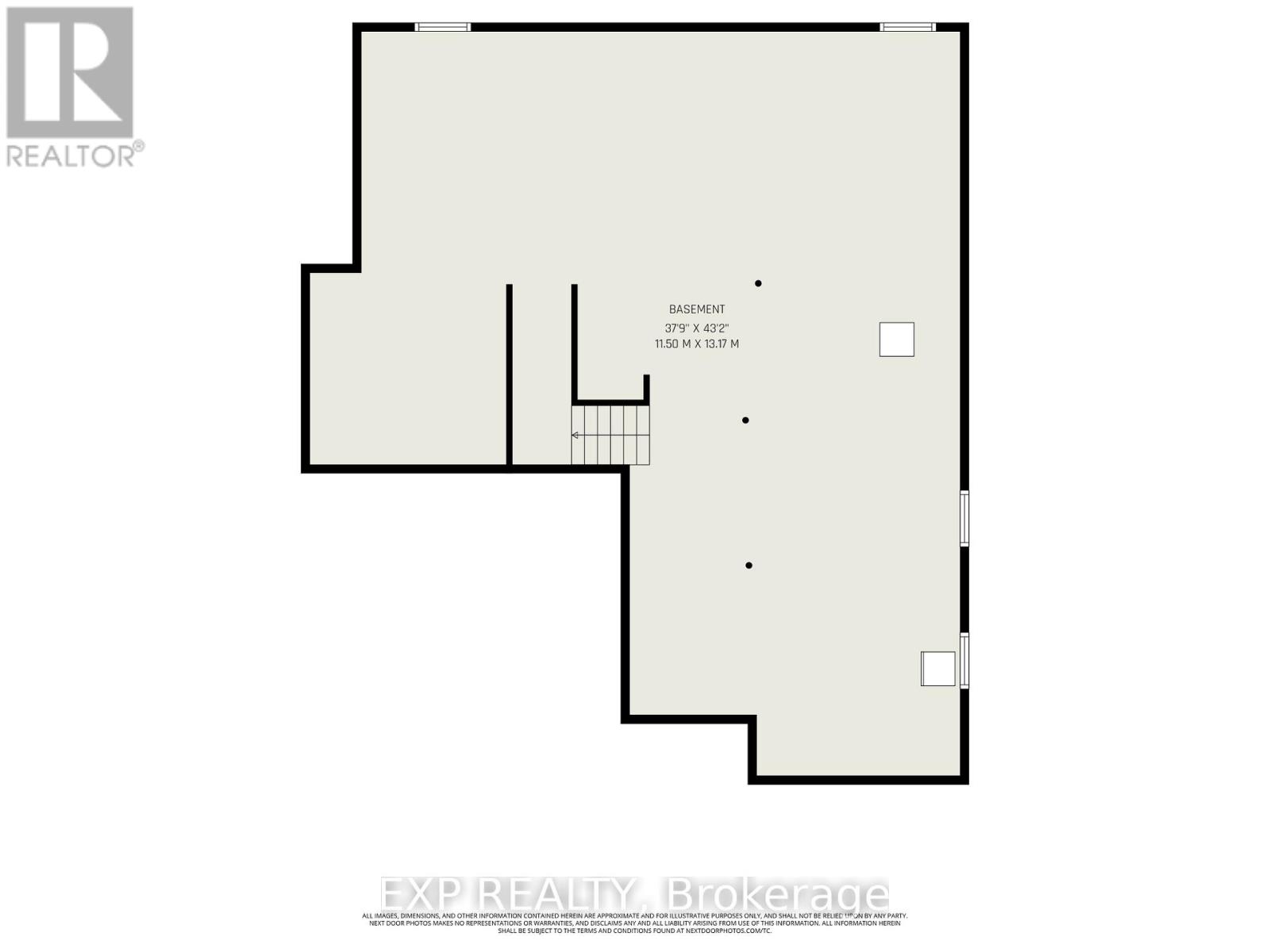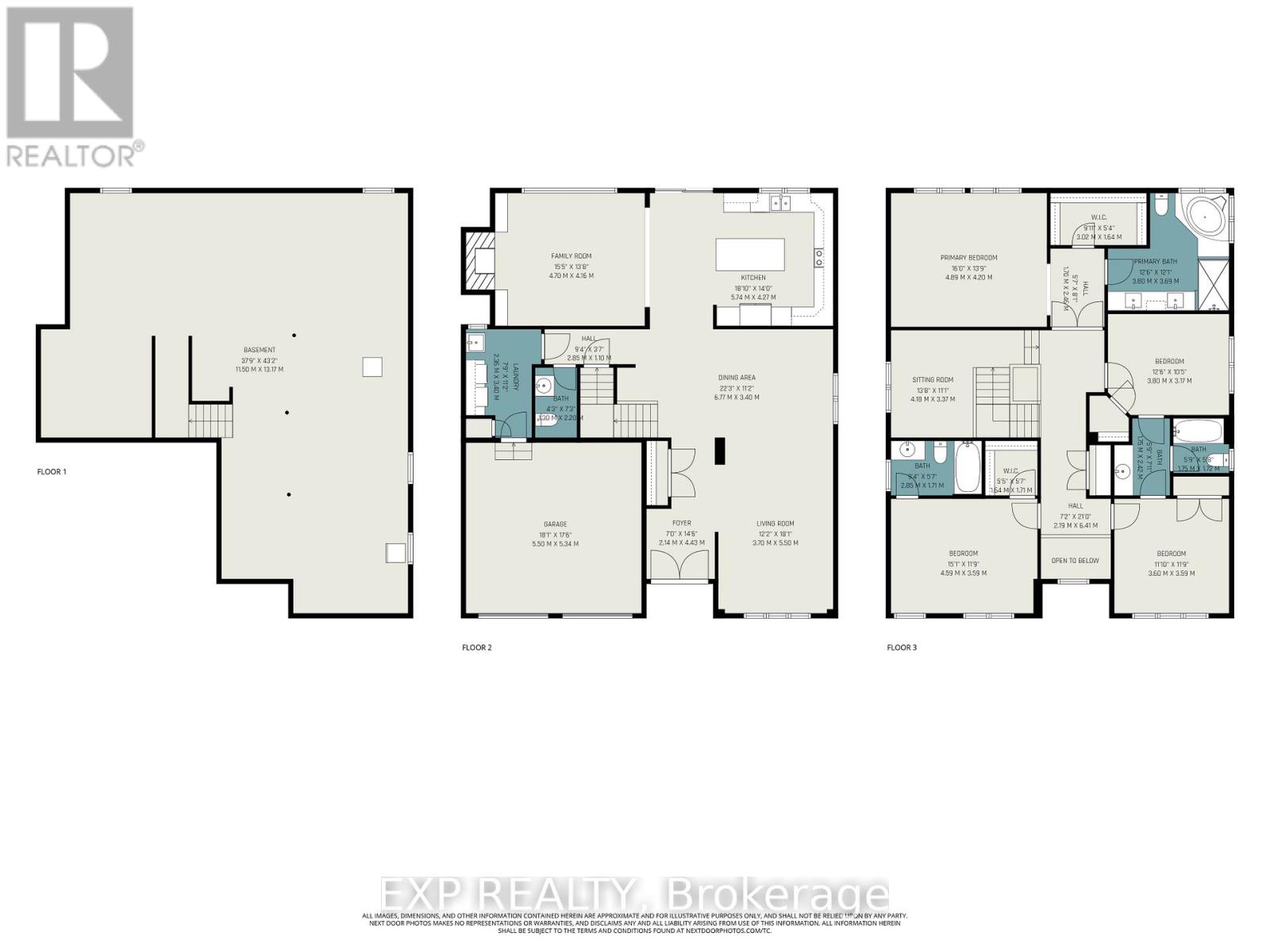386 Andalusian Crescent Ottawa, Ontario K2V 0C3
$1,159,000
A Beauty in Blackstone! This stunning 4 bed, 3.5 bath Monarch home showcases thousands in upgrades and features a backyard oasis, perfect for entertaining. Enjoy your private retreat with a heated saltwater pool complete with waterfall, interlock patio, and PVC fencing. The pool includes a gas heater, summer and winter covers, and a second set of filters for easy maintenance. A double interlock walkway and elegant front doors with stained glass and transom windows create a grand first impression.Inside, the entire main level and upper hallway have been freshly painted by a professional. Hardwood flooring flows throughout the main level, complemented by tile in the foyer, kitchen, and baths, and a beautiful hardwood staircase with oak rails and iron spindles. The open-concept living and dining areas feature large windows, recessed lighting, a tray ceiling, and a statement chandelier. The chef's kitchen offers abundant cabinetry, subway tile backsplash, quartz countertops, a large island, modern hood fan, and stainless steel appliances.The family room overlooks the backyard, while a separate den provides the perfect home office space. Upstairs, the spacious primary suite includes a walk-in closet and a luxurious ensuite with quartz counters, dual sinks, a glass shower, and a soaking tub. Three additional bedrooms, two with walk-in closets, one with a private ensuite and two sharing a Jack-and-Jill bath.A premium Trackman golf simulator system is available for negotiation if the buyer wishes to include it with the home. With central vac, meticulous maintenance, and high-end finishes throughout, this quality-built home offers exceptional style, comfort, and function. Truly move-in ready! (id:19720)
Property Details
| MLS® Number | X12452313 |
| Property Type | Single Family |
| Community Name | 9010 - Kanata - Emerald Meadows/Trailwest |
| Equipment Type | Water Heater |
| Parking Space Total | 6 |
| Pool Type | Inground Pool, Outdoor Pool |
| Rental Equipment Type | Water Heater |
Building
| Bathroom Total | 4 |
| Bedrooms Above Ground | 4 |
| Bedrooms Total | 4 |
| Appliances | Central Vacuum, Dishwasher, Dryer, Hood Fan, Microwave, Stove, Washer, Refrigerator |
| Basement Development | Unfinished |
| Basement Type | Full (unfinished) |
| Construction Style Attachment | Detached |
| Cooling Type | Central Air Conditioning |
| Exterior Finish | Brick |
| Fireplace Present | Yes |
| Foundation Type | Concrete |
| Half Bath Total | 1 |
| Heating Fuel | Natural Gas |
| Heating Type | Forced Air |
| Stories Total | 2 |
| Size Interior | 2,500 - 3,000 Ft2 |
| Type | House |
| Utility Water | Municipal Water |
Parking
| Attached Garage | |
| Garage |
Land
| Acreage | No |
| Sewer | Sanitary Sewer |
| Size Depth | 32 M |
| Size Frontage | 14.35 M |
| Size Irregular | 14.4 X 32 M |
| Size Total Text | 14.4 X 32 M |
Contact Us
Contact us for more information

Rachel Langlois
Broker
343 Preston Street, 11th Floor
Ottawa, Ontario K1S 1N4
(866) 530-7737
(647) 849-3180
www.exprealty.ca/


