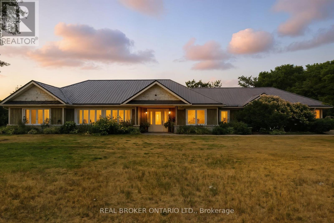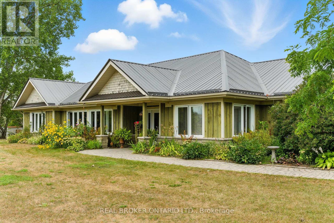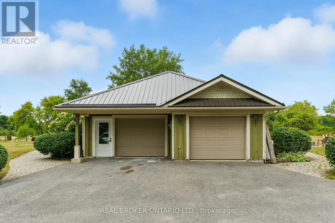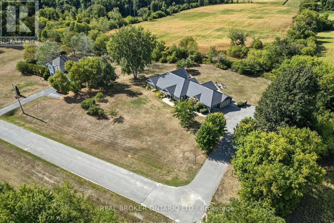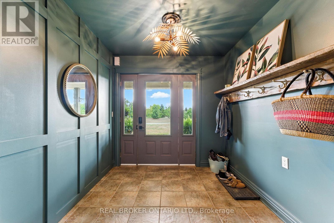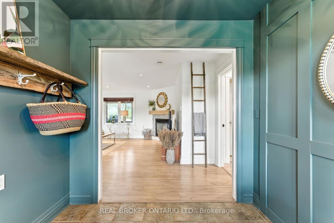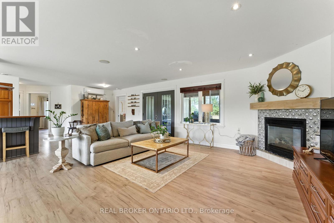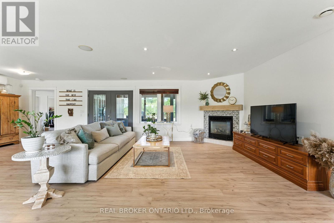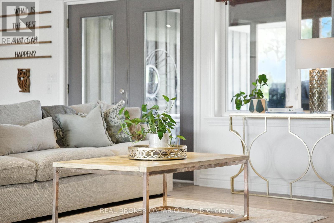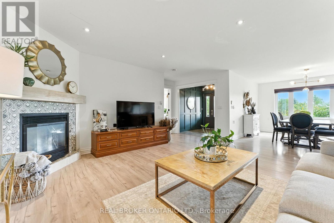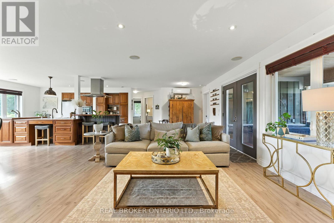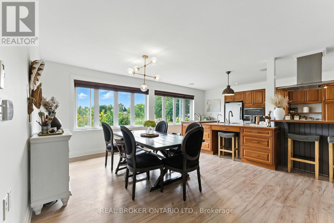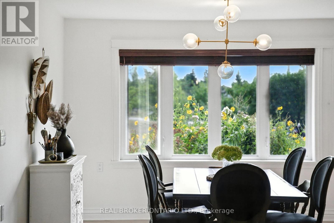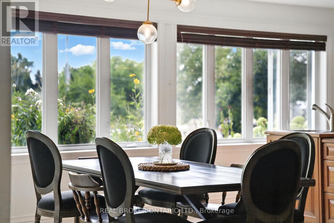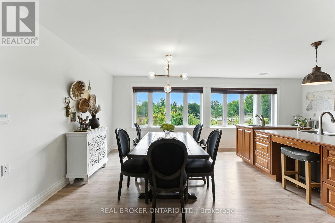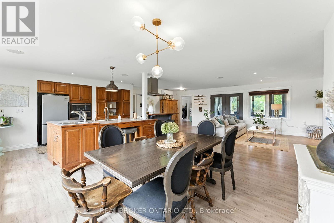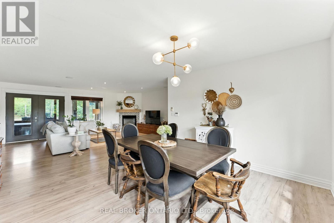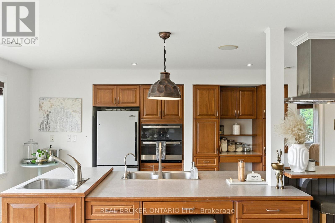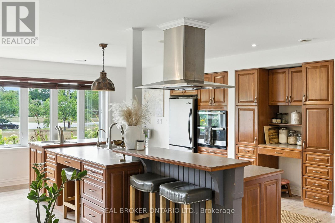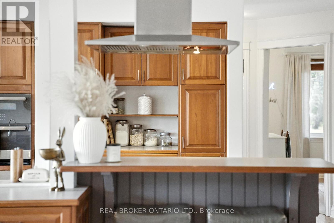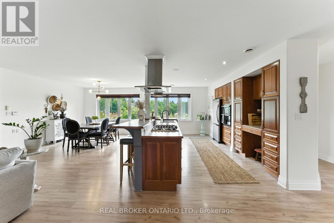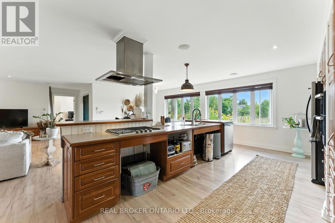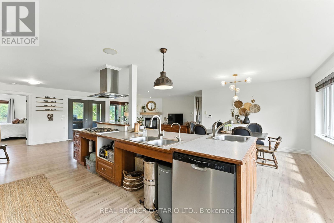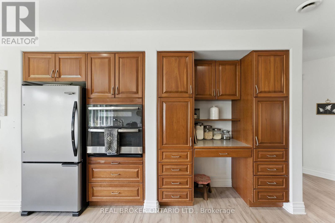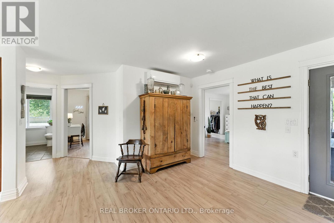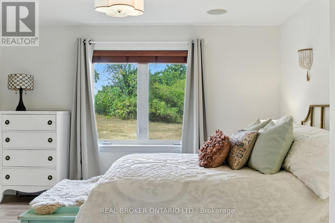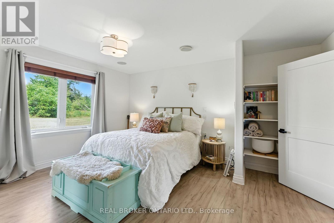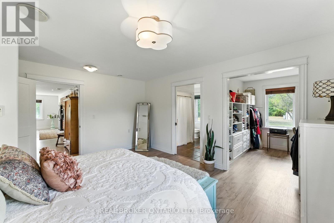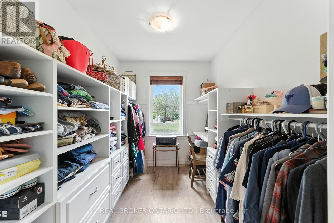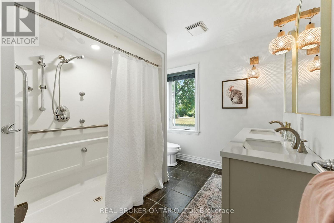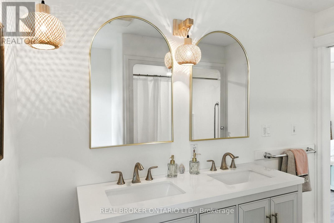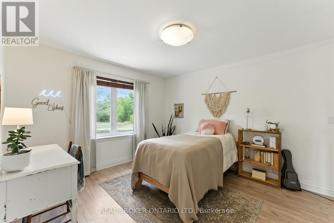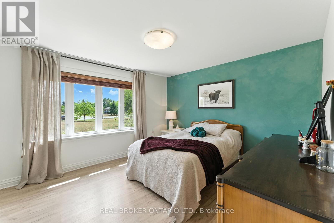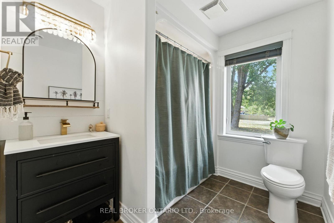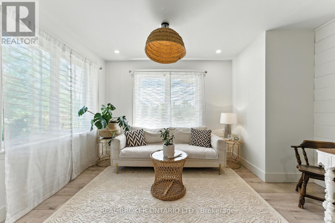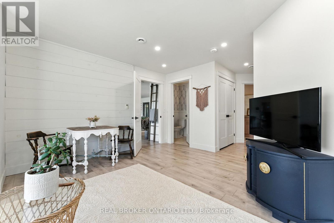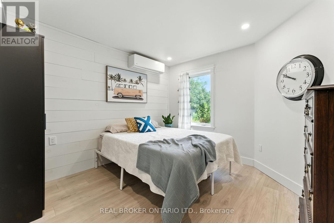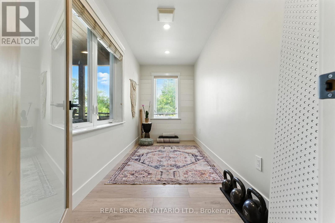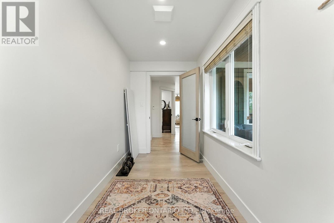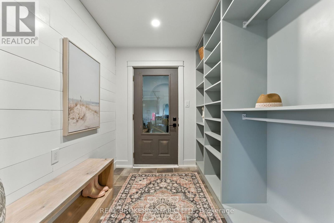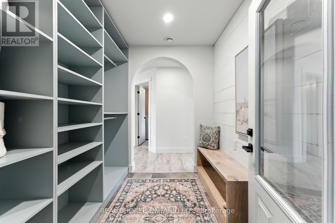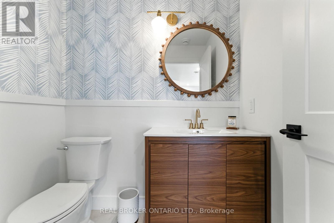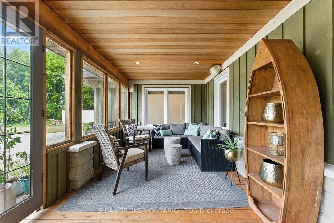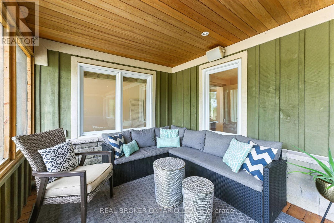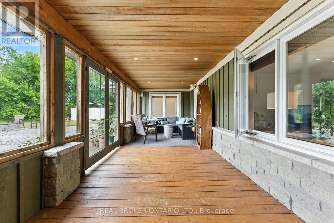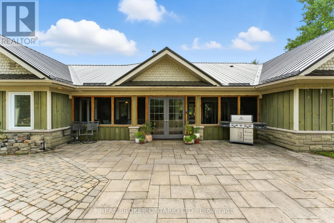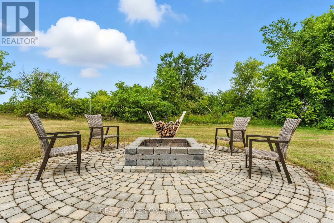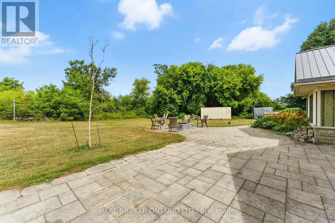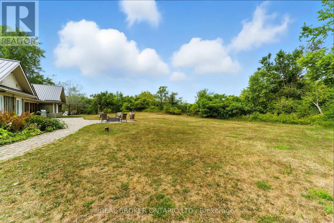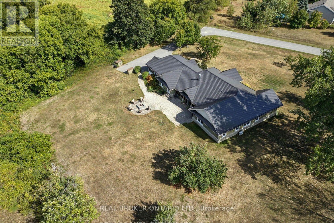39 Cambridge Court North Grenville, Ontario K0G 1J0
$850,000
Welcome to this sprawling custom 4-bedroom bungalow located in the highly sought-after Oxford Heights community. Less than 5 mins to Kemptvilles amenities and 12 minutes or less to the 416. Nestled at the end of a quiet cul-de-sac on a gorgeous 1+ acre lot. This home offers the perfect blend of privacy, style, and functionality. Step inside to a bright, open-concept living area designed for modern family living and entertaining. The spacious kitchen, dining, and living areas flow seamlessly together, with oversized windows on every side, while a large screened-in porch extends your living space into the outdoors; the absolute perfect way to enjoy your backyard views with complete privacy. Overlooking a fire pit, and a lawn peppered with all kinds of fruit trees! A functional mudroom entry connects directly to the oversized 2-car garage, making everyday living convenient and organized. The HUGE bonus is the completely renovated retreat off the mud room! A separate bedroom, a STUNNING bathroom, laundry room and the sweetest living space is a PERFECT guest suite or teenage retreat.The home features in-floor heating throughout for year-round comfort, as well as a new steel roof for long-lasting peace of mind. Enjoy the lifestyle of an established neighbourhood with a combination of style, comfort, and location. This property is a rare find in Oxford Heights! (id:19720)
Property Details
| MLS® Number | X12370165 |
| Property Type | Single Family |
| Community Name | 801 - Kemptville |
| Parking Space Total | 10 |
Building
| Bathroom Total | 3 |
| Bedrooms Above Ground | 4 |
| Bedrooms Total | 4 |
| Amenities | Fireplace(s) |
| Appliances | Water Heater - Tankless, Garage Door Opener Remote(s), Dishwasher, Dryer, Stove, Washer, Refrigerator |
| Architectural Style | Bungalow |
| Construction Style Attachment | Detached |
| Cooling Type | Wall Unit |
| Exterior Finish | Stone, Wood |
| Fireplace Present | Yes |
| Foundation Type | Slab |
| Half Bath Total | 1 |
| Heating Fuel | Propane |
| Heating Type | Radiant Heat |
| Stories Total | 1 |
| Size Interior | 2,000 - 2,500 Ft2 |
| Type | House |
Parking
| Attached Garage | |
| Garage |
Land
| Acreage | No |
| Sewer | Septic System |
| Size Depth | 230 Ft ,9 In |
| Size Frontage | 215 Ft |
| Size Irregular | 215 X 230.8 Ft |
| Size Total Text | 215 X 230.8 Ft|1/2 - 1.99 Acres |
| Zoning Description | Rr |
Rooms
| Level | Type | Length | Width | Dimensions |
|---|---|---|---|---|
| Main Level | Primary Bedroom | 3.79 m | 4.72 m | 3.79 m x 4.72 m |
| Main Level | Other | 3.5 m | 4.52 m | 3.5 m x 4.52 m |
| Main Level | Bathroom | 2.78 m | 2.48 m | 2.78 m x 2.48 m |
| Main Level | Laundry Room | 3.26 m | 1.98 m | 3.26 m x 1.98 m |
| Main Level | Bedroom | 3.86 m | 3.71 m | 3.86 m x 3.71 m |
| Main Level | Bathroom | 1.88 m | 1.64 m | 1.88 m x 1.64 m |
| Main Level | Exercise Room | 1.76 m | 4.14 m | 1.76 m x 4.14 m |
| Main Level | Bedroom | 3.84 m | 3.47 m | 3.84 m x 3.47 m |
| Main Level | Bathroom | 2.5 m | 2.1 m | 2.5 m x 2.1 m |
| Main Level | Living Room | 8.62 m | 5.02 m | 8.62 m x 5.02 m |
| Main Level | Kitchen | 3.5 m | 5.12 m | 3.5 m x 5.12 m |
| Main Level | Dining Room | 3.79 m | 3.58 m | 3.79 m x 3.58 m |
| Main Level | Foyer | 2.43 m | 2.29 m | 2.43 m x 2.29 m |
| Main Level | Family Room | 3.9 m | 4.77 m | 3.9 m x 4.77 m |
| Main Level | Bedroom | 3.38 m | 3.3 m | 3.38 m x 3.3 m |
https://www.realtor.ca/real-estate/28790400/39-cambridge-court-north-grenville-801-kemptville
Contact Us
Contact us for more information

Deb Driscoll
Salesperson
www.driscollpeca.com/
1 Rideau St Unit 7th Floor
Ottawa, Ontario K1N 8S7
(888) 311-1172
www.joinreal.com/
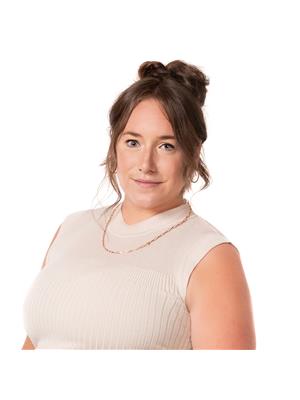
Ashley Armstrong
Salesperson
1 Rideau St Unit 7th Floor
Ottawa, Ontario K1N 8S7
(888) 311-1172
www.joinreal.com/

Jaime Peca
Salesperson
driscollpeca.com/
1 Rideau St Unit 7th Floor
Ottawa, Ontario K1N 8S7
(888) 311-1172
www.joinreal.com/


