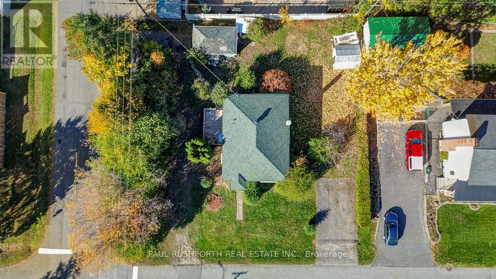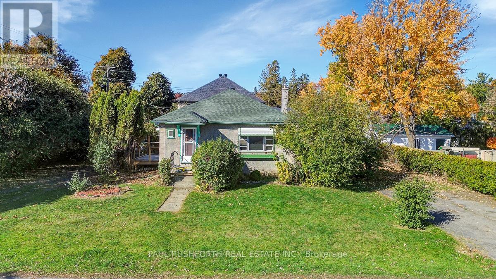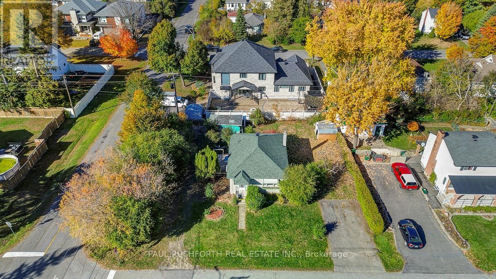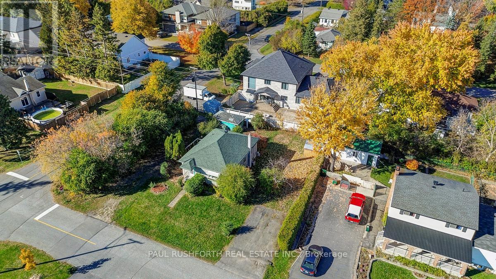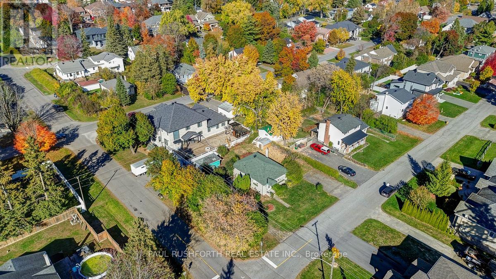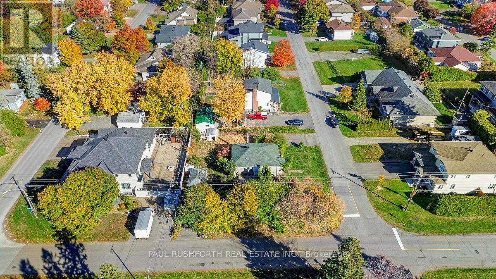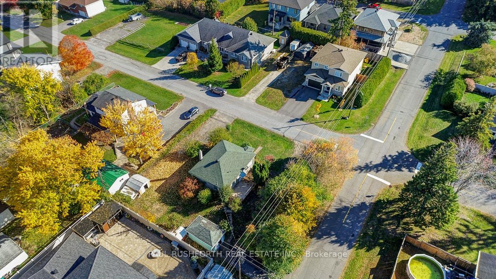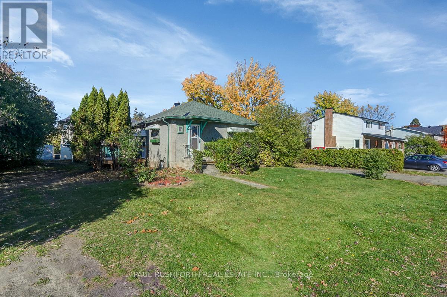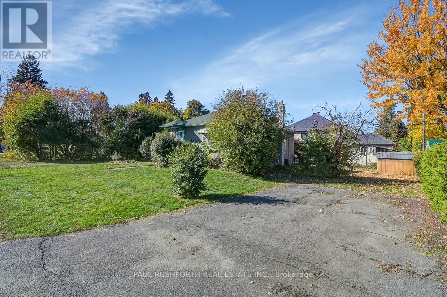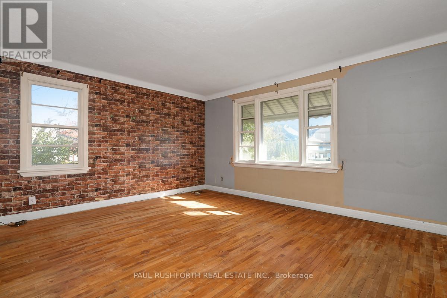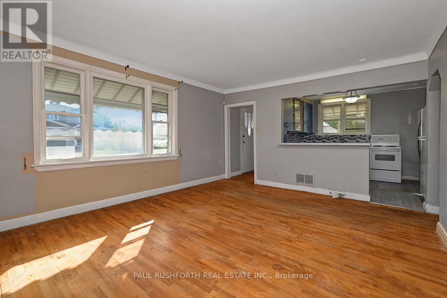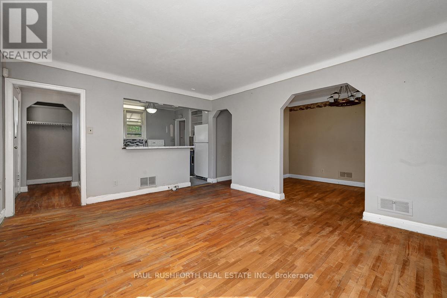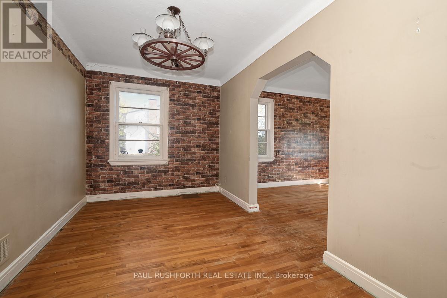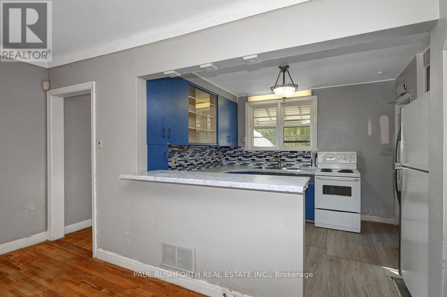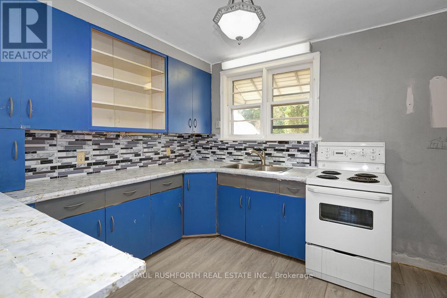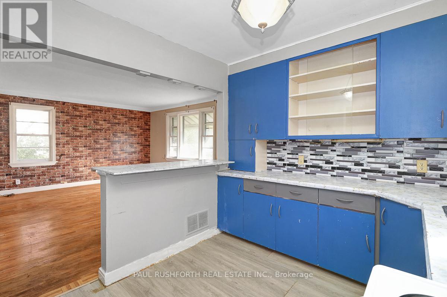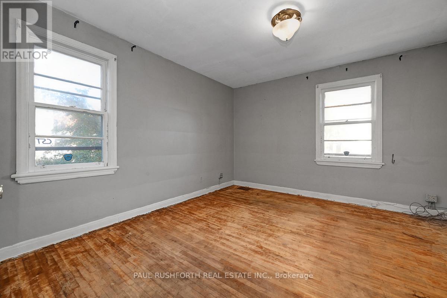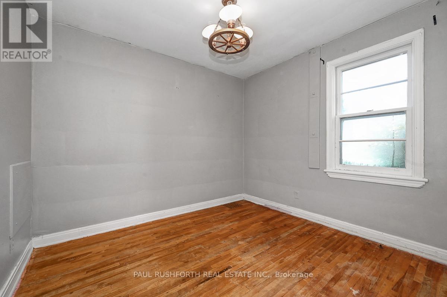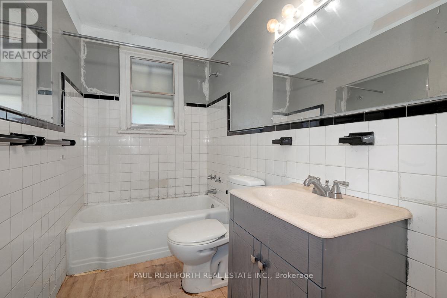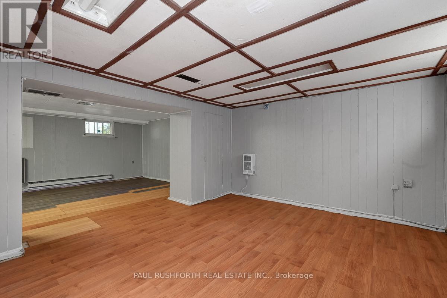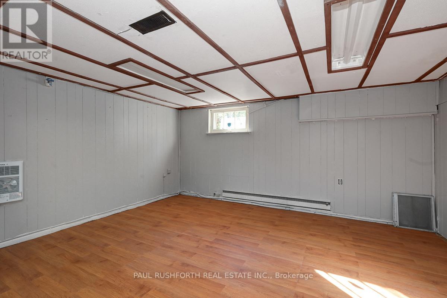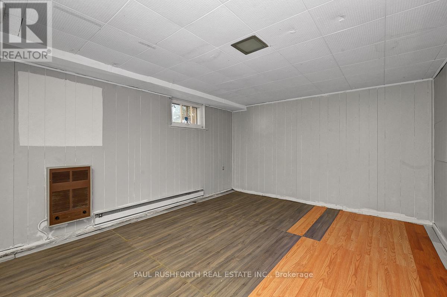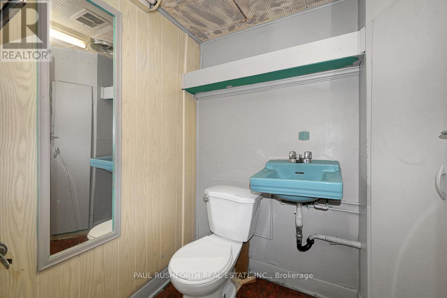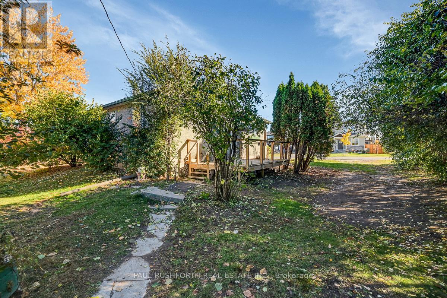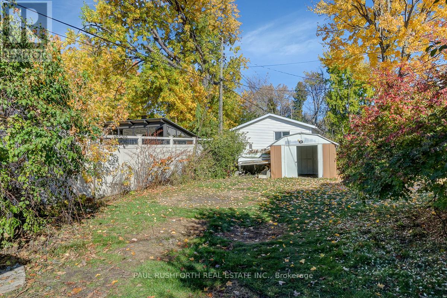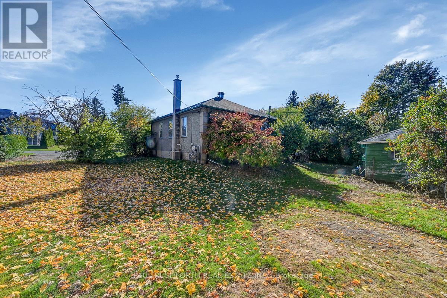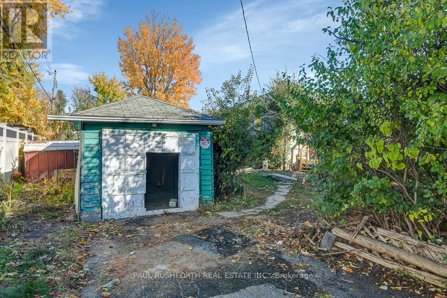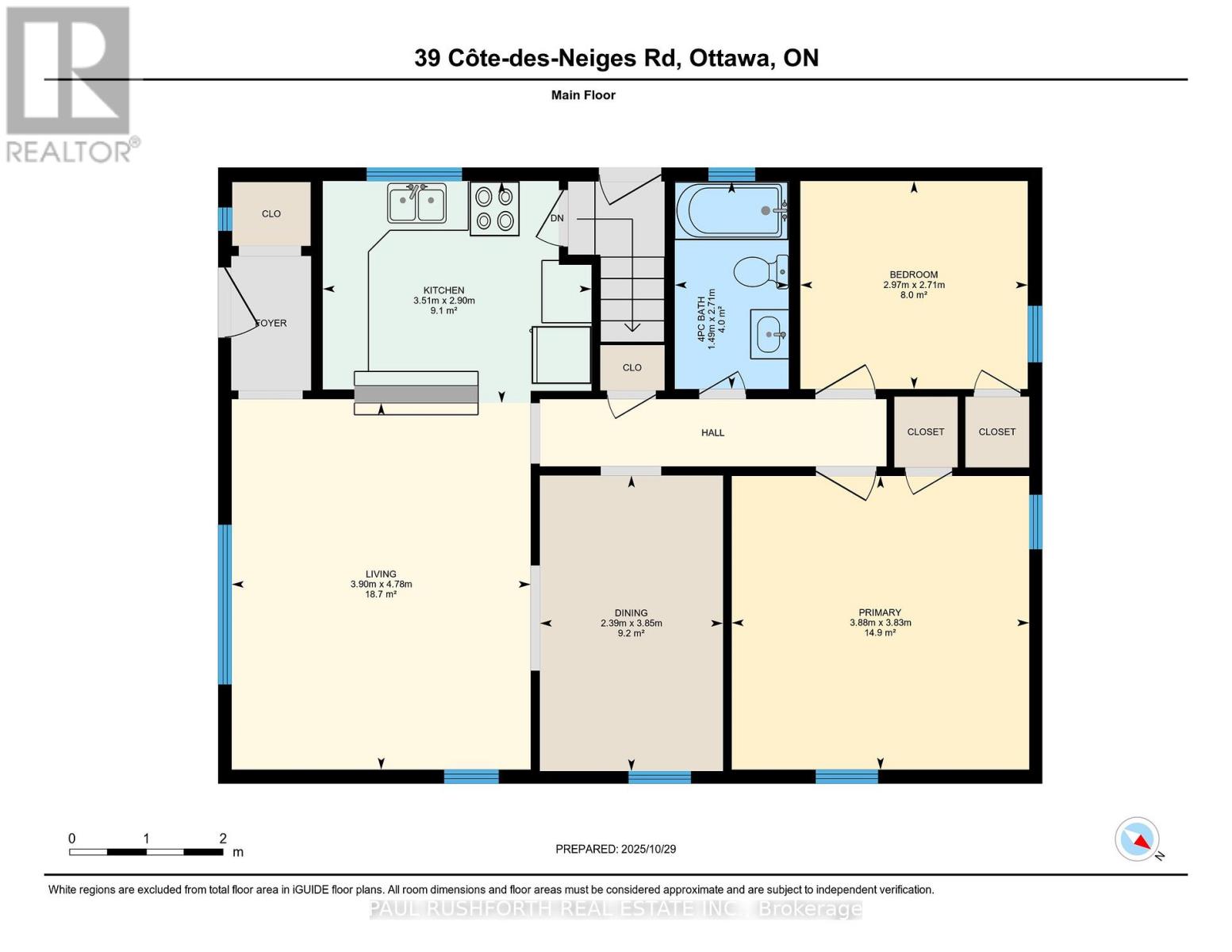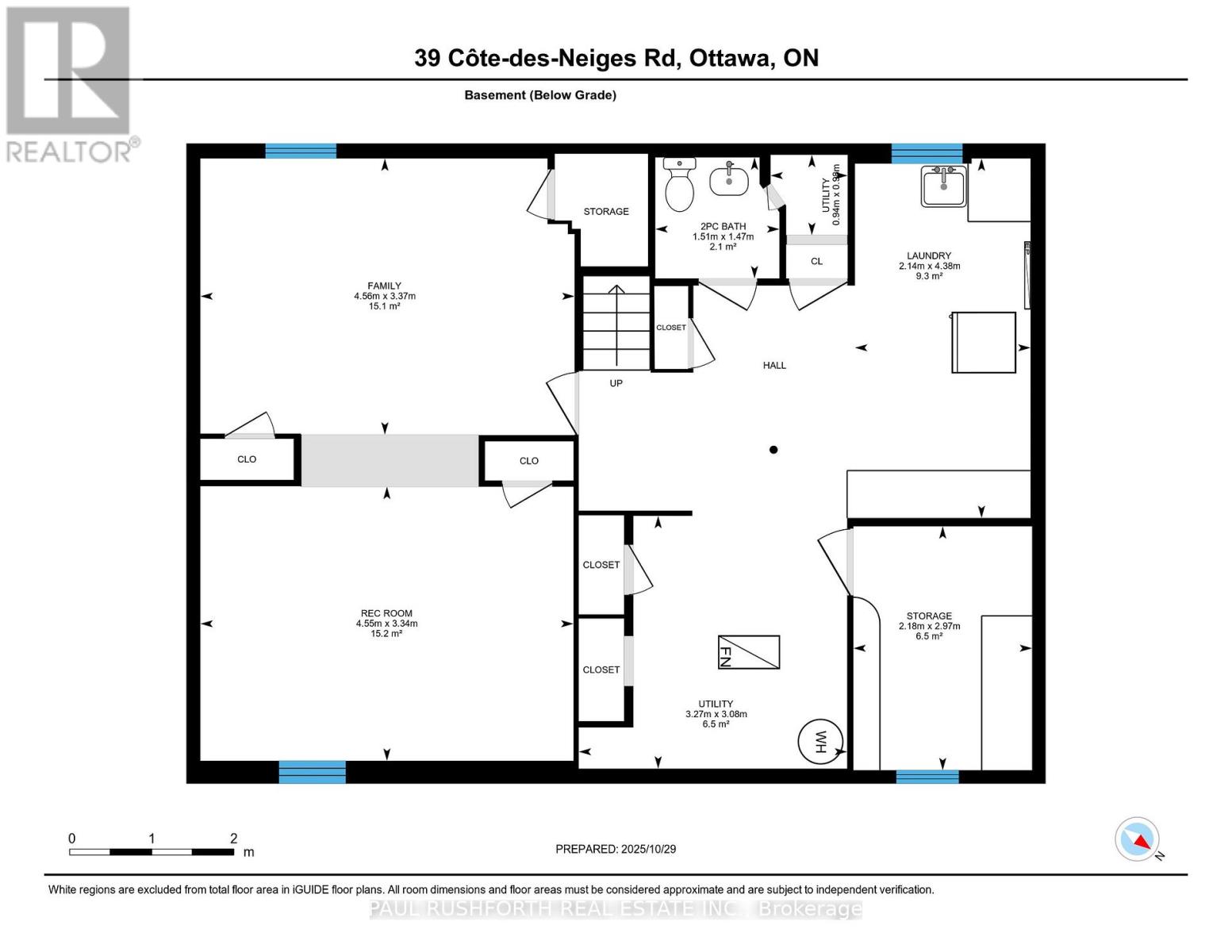39 Cote De Neiges Road Ottawa, Ontario K2G 2C3
$799,900
Calling All Builders, Contractors, and Developers! Welcome to 39 Cote Des Neiges - an exceptional development opportunity nestled in the heart of the highly desirable Cityview / St. Claire Gardens neighbourhood. This mature, family-friendly community is known for its wide lots, tree-lined streets, and proximity to top-rated schools, parks, shopping centres, and universities. It offers the perfect blend of convenience and suburban tranquility, with quick access to major routes, public transit, and all the amenities of Ottawa's west end. The existing modest 2-bedroom, 2-bath home sits on a rare and expansive parcel of land, large enough to support substantial development. What truly sets this property apart is that it is legally comprised of four lots - 1153, 1154, 1155, and 1156 - as defined in the original plan of subdivision. This means no severance is required for future development, an extraordinary advantage that significantly reduces red tape, costs, and timelines for builders and investors alike. Whether you're looking to build and sell multiple homes or redevelop the site as a custom estate, the potential here is remarkable. The property's configuration allows for a variety of development possibilities: detached single-family homes, a combination of semi-detached dwellings, or even a creative multi-unit concept (subject to city approval). Opportunities like this are increasingly rare in this area, making 39 Cote Des Neiges an investment worth serious consideration. The property is also listed as vacant land (MLS# X12495404), offering added flexibility for those seeking to start fresh with a new vision. If you're a builder, contractor, or developer searching for your next great project, this is your opportunity to invest in one of Ottawa's most convenient and well-established neighbourhoods. (id:19720)
Property Details
| MLS® Number | X12495158 |
| Property Type | Single Family |
| Community Name | 7301 - Meadowlands/St. Claire Gardens |
| Equipment Type | Water Heater |
| Parking Space Total | 6 |
| Rental Equipment Type | Water Heater |
Building
| Bathroom Total | 2 |
| Bedrooms Above Ground | 2 |
| Bedrooms Total | 2 |
| Appliances | Stove, Refrigerator |
| Architectural Style | Bungalow |
| Basement Development | Partially Finished |
| Basement Type | N/a (partially Finished) |
| Construction Style Attachment | Detached |
| Cooling Type | None |
| Exterior Finish | Stone, Stucco |
| Foundation Type | Block |
| Half Bath Total | 1 |
| Heating Fuel | Natural Gas |
| Heating Type | Forced Air |
| Stories Total | 1 |
| Size Interior | 700 - 1,100 Ft2 |
| Type | House |
| Utility Water | Municipal Water |
Parking
| No Garage |
Land
| Acreage | No |
| Sewer | Sanitary Sewer |
| Size Depth | 90 Ft |
| Size Frontage | 100 Ft |
| Size Irregular | 100 X 90 Ft |
| Size Total Text | 100 X 90 Ft |
Rooms
| Level | Type | Length | Width | Dimensions |
|---|---|---|---|---|
| Basement | Other | 2.97 m | 2.18 m | 2.97 m x 2.18 m |
| Basement | Utility Room | 0.98 m | 0.94 m | 0.98 m x 0.94 m |
| Basement | Utility Room | 3.08 m | 3.27 m | 3.08 m x 3.27 m |
| Basement | Bathroom | 1.47 m | 1.51 m | 1.47 m x 1.51 m |
| Basement | Family Room | 3.37 m | 4.56 m | 3.37 m x 4.56 m |
| Basement | Laundry Room | 4.38 m | 2.14 m | 4.38 m x 2.14 m |
| Basement | Recreational, Games Room | 3.34 m | 4.55 m | 3.34 m x 4.55 m |
| Main Level | Bathroom | 2.71 m | 1.49 m | 2.71 m x 1.49 m |
| Main Level | Bedroom 2 | 2.71 m | 2.97 m | 2.71 m x 2.97 m |
| Main Level | Dining Room | 3.85 m | 2.39 m | 3.85 m x 2.39 m |
| Main Level | Kitchen | 2.9 m | 3.51 m | 2.9 m x 3.51 m |
| Main Level | Living Room | 4.78 m | 3.9 m | 4.78 m x 3.9 m |
| Main Level | Primary Bedroom | 3.83 m | 3.88 m | 3.83 m x 3.88 m |
Contact Us
Contact us for more information

Paul Royce
Salesperson
3002 St. Joseph Blvd.
Ottawa, Ontario K1E 1E2
(613) 788-2122
(613) 788-2133

Paul Rushforth
Broker of Record
www.paulrushforth.com/
3002 St. Joseph Blvd.
Ottawa, Ontario K1E 1E2
(613) 788-2122
(613) 788-2133


