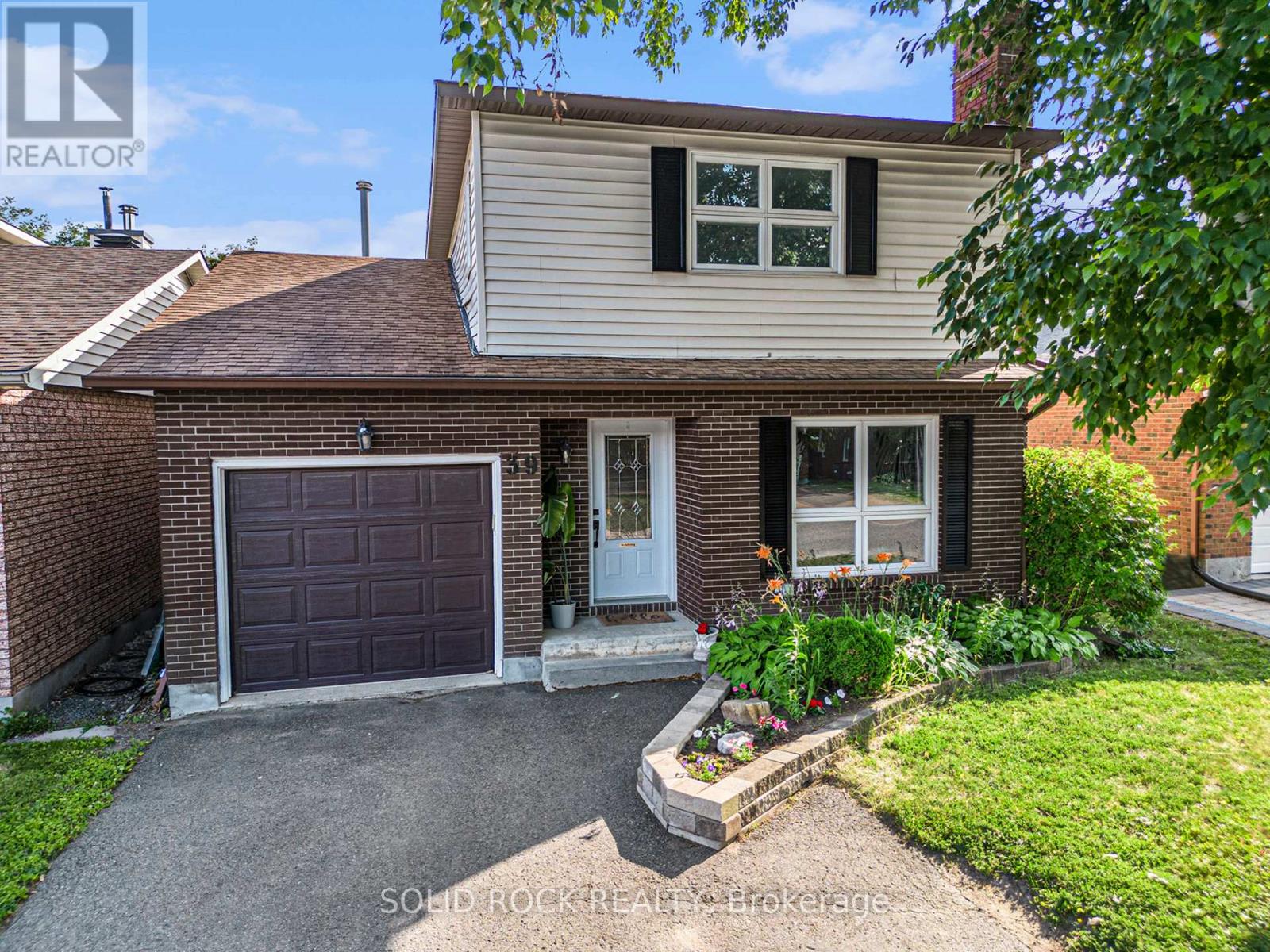39 Kadeer Way Ottawa, Ontario K2J 1J6
$637,000
Open House Sunday July 13, 2pm - 4 pm! This home has everything you've been waiting for- there's just no other way to describe it! A Detached home on a huge lot on a tree lined street in Old Barrhaven. (Seriously, a huge lot, with mature apple trees in the yard!) An open main floor plan- LIving Room with wood burning Fireplace, Separate Dining Room, Kitchen with a huge window facing the yard and a cozy main floor family room with a patio door! Of course there's more! The Primary bedroom has a 5 piece ensuite, and there are two more bedrooms on the Second floor and another full bathroom- plus there is bonus hall space for a reading nook or kids craft area. There is a large Rec room in the basement, and an additional Bedroom or Home Office space- plus a huge utility/storage area. You get inside entry from the single garage, Central Vacuum, and of course- those awesome, Fruit Bearing, Apple Trees! Other bonuses include the Stamped Concrete Patio (2013) Roof (2014); Furnace (2016/17) and Heat Pump (2023) and Fence (2023)! So you'll be free to make other aesthetic improvements inside to make this home fit your style! Walking distance to the Longfields Transitway Station as well as 2 different parks/Playgrounds. Just a short drive to the Walter Baker Sports Centre. If you've been looking at detached houses in Barrhaven you know there's nothing else like this - come and see it today! (id:19720)
Open House
This property has open houses!
2:00 pm
Ends at:4:00 pm
Property Details
| MLS® Number | X12281706 |
| Property Type | Single Family |
| Community Name | 7702 - Barrhaven - Knollsbrook |
| Community Features | School Bus |
| Equipment Type | Water Heater - Gas |
| Parking Space Total | 3 |
| Rental Equipment Type | Water Heater - Gas |
Building
| Bathroom Total | 3 |
| Bedrooms Above Ground | 3 |
| Bedrooms Below Ground | 1 |
| Bedrooms Total | 4 |
| Age | 31 To 50 Years |
| Amenities | Fireplace(s) |
| Appliances | Central Vacuum, Dishwasher, Dryer, Hood Fan, Stove, Washer, Refrigerator |
| Basement Development | Partially Finished |
| Basement Type | Full (partially Finished) |
| Construction Style Attachment | Detached |
| Exterior Finish | Vinyl Siding, Brick |
| Fireplace Present | Yes |
| Fireplace Total | 2 |
| Foundation Type | Poured Concrete |
| Half Bath Total | 1 |
| Heating Fuel | Natural Gas |
| Heating Type | Forced Air |
| Stories Total | 2 |
| Size Interior | 1,500 - 2,000 Ft2 |
| Type | House |
| Utility Water | Municipal Water |
Parking
| Attached Garage | |
| Garage |
Land
| Acreage | No |
| Fence Type | Fenced Yard |
| Sewer | Sanitary Sewer |
| Size Depth | 123 Ft ,7 In |
| Size Frontage | 36 Ft ,4 In |
| Size Irregular | 36.4 X 123.6 Ft |
| Size Total Text | 36.4 X 123.6 Ft |
Rooms
| Level | Type | Length | Width | Dimensions |
|---|---|---|---|---|
| Second Level | Bathroom | 2.91 m | 1.55 m | 2.91 m x 1.55 m |
| Second Level | Primary Bedroom | 3.88 m | 5.1 m | 3.88 m x 5.1 m |
| Second Level | Bathroom | 1.46 m | 3.49 m | 1.46 m x 3.49 m |
| Second Level | Bedroom 2 | 263 m | 3.54 m | 263 m x 3.54 m |
| Second Level | Bedroom 3 | 2.7 m | 3.54 m | 2.7 m x 3.54 m |
| Basement | Recreational, Games Room | 5.29 m | 7.47 m | 5.29 m x 7.47 m |
| Basement | Bedroom | 2.76 m | 4.08 m | 2.76 m x 4.08 m |
| Basement | Utility Room | 5.97 m | 5.61 m | 5.97 m x 5.61 m |
| Main Level | Foyer | 4.73 m | 2.28 m | 4.73 m x 2.28 m |
| Main Level | Living Room | 3.11 m | 5.61 m | 3.11 m x 5.61 m |
| Main Level | Dining Room | 2.96 m | 5.29 m | 2.96 m x 5.29 m |
| Main Level | Kitchen | 2.87 m | 4.09 m | 2.87 m x 4.09 m |
| Main Level | Family Room | 4.04 m | 3.71 m | 4.04 m x 3.71 m |
https://www.realtor.ca/real-estate/28598723/39-kadeer-way-ottawa-7702-barrhaven-knollsbrook
Contact Us
Contact us for more information

Gina Rose Cristello
Broker of Record
www.facebook.com/GinaRoseRealEstate/
twitter.com/ginacristello
www.linkedin.com/profile/view?id=99454391&trk=hb_tab_pro_top
5 Corvus Court
Ottawa, Ontario K2E 7Z4
(855) 484-6042
(613) 733-3435









































