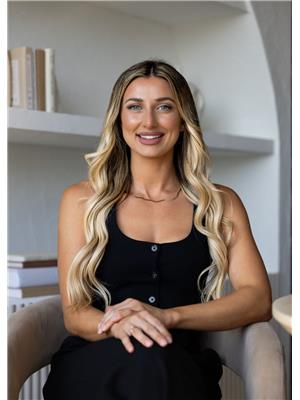39 Main Street Rideau Lakes, Ontario K0G 1E0
$425,000
Welcome to 39 Main Street! A 2-storey home located in the quaint village of Elgin, Ontario. This turn-key home offers 3 bedrooms, 2 full bathrooms and a granny-suite located off the back of the home. Offering a traditional floorplan with a spacious living room, a formal dining room and a separate kitchen with ample cupboard space. The granny-suite offers plenty of windows for natural light, a separate side entrance and space to add a kitchenette. Upstairs features 3 generous sized bedrooms, a large 3-piece bathroom, and lots of closet and storage space. Off the bathroom is a door leading to the roof offering potential to add a rooftop deck! There is a screened in porch at the front of the home, and a spacious sun-filled deck in the backyard - perfect for those who love having their morning coffee outside or BBQing in the summer. The home is serviced by a drilled well and an updated septic system (2023). Air Conditioner (2025). Owned Hot Water Tank (2025). Fantastic property for those who want to live in a small town, yet a close drive to amenities. Quick access to Hwy 15 - great location; 30 minutes to Smith Falls, 40 Minutes to Kingston and 40 Minutes to Brockville! (id:19720)
Property Details
| MLS® Number | X12374272 |
| Property Type | Single Family |
| Community Name | 817 - Rideau Lakes (South Crosby) Twp |
| Features | Irregular Lot Size, In-law Suite |
| Parking Space Total | 1 |
Building
| Bathroom Total | 2 |
| Bedrooms Above Ground | 3 |
| Bedrooms Total | 3 |
| Age | 100+ Years |
| Appliances | All, Window Coverings |
| Basement Type | Crawl Space |
| Construction Style Attachment | Detached |
| Cooling Type | Central Air Conditioning |
| Exterior Finish | Vinyl Siding |
| Foundation Type | Poured Concrete |
| Heating Fuel | Propane |
| Heating Type | Forced Air |
| Stories Total | 2 |
| Size Interior | 1,500 - 2,000 Ft2 |
| Type | House |
Parking
| Carport | |
| No Garage |
Land
| Acreage | No |
| Sewer | Septic System |
| Size Depth | 212 Ft |
| Size Frontage | 45 Ft ,1 In |
| Size Irregular | 45.1 X 212 Ft ; Irregular |
| Size Total Text | 45.1 X 212 Ft ; Irregular |
Contact Us
Contact us for more information

Kacey Leeks
Salesperson
292 Somerset Street West
Ottawa, Ontario K2P 0J6
(613) 422-8688
(613) 422-6200
ottawacentral.evrealestate.com/




































