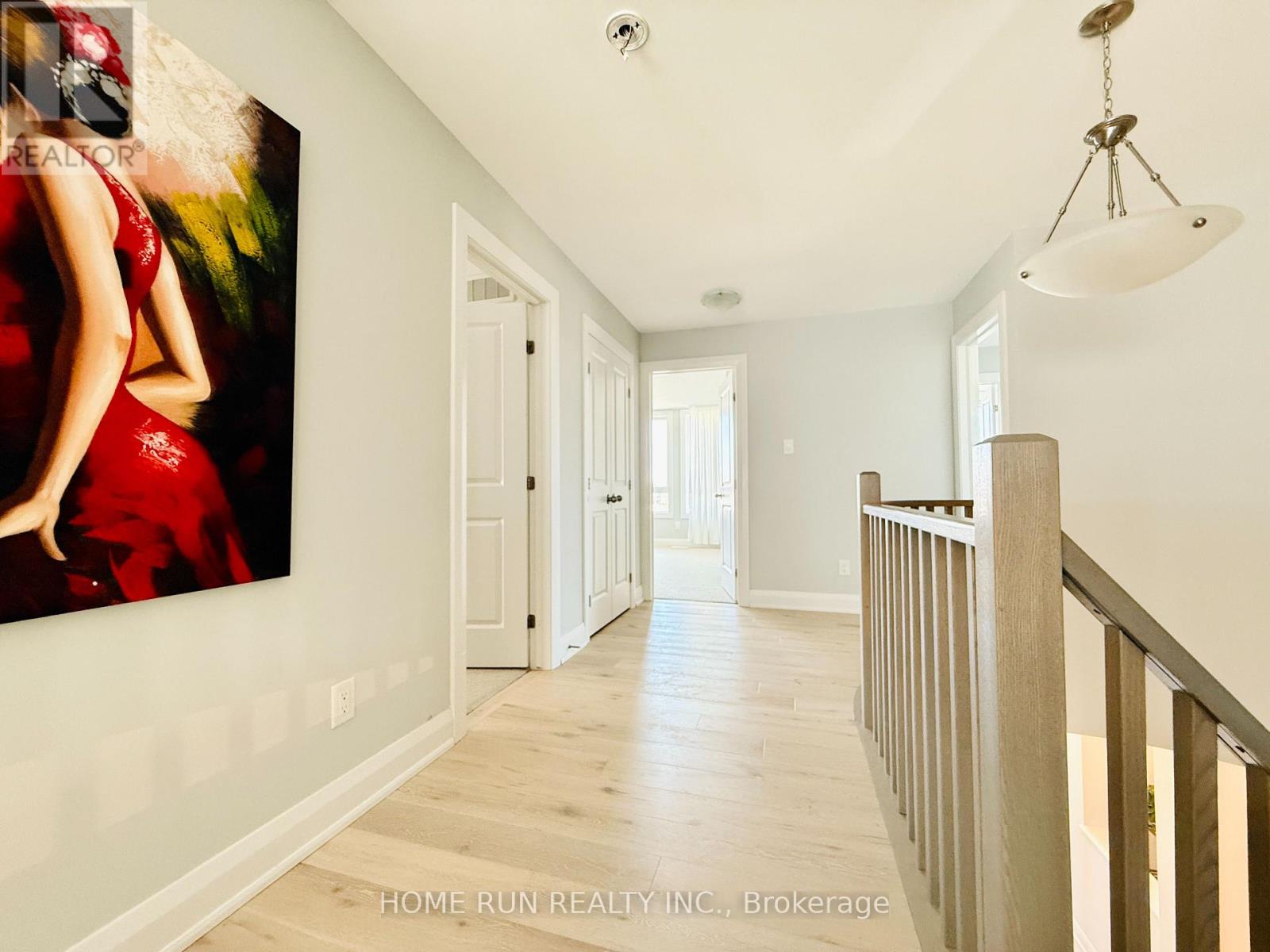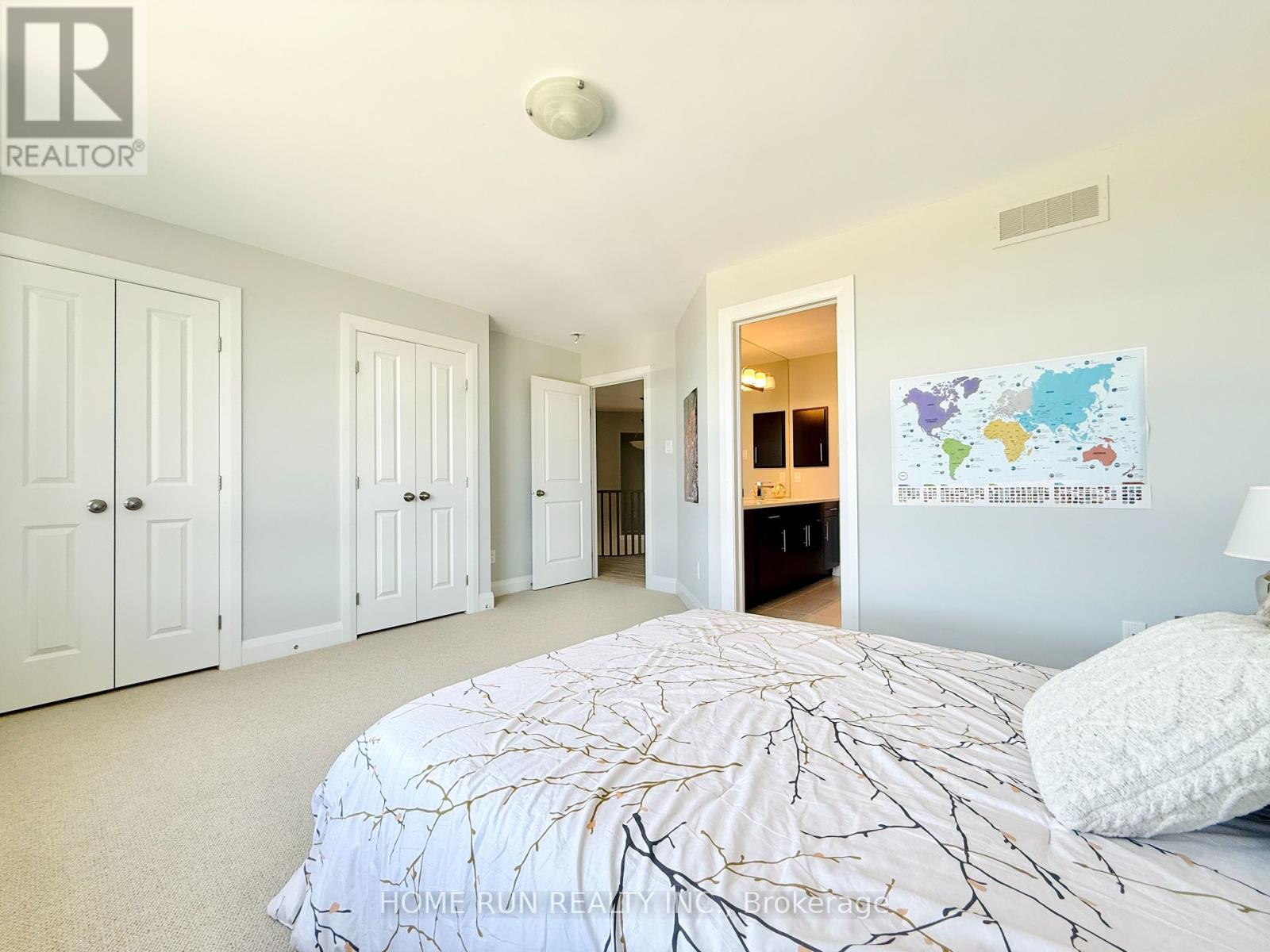392 Serenade Crescent Ottawa, Ontario K1X 0C2
$5,800 Monthly
FULLY FURNISHED!!!! Executive Home Facing the Park with No Front Neighbours and Over 4,000 SqFt of Living Space. Situated on a premium 50-foot lot with interlock landscaping in both the front and backyard, this stunning fully furnished home offers the perfect blend of luxury and comfort-----backed by serene park views and no front neighbours. With over 4,000 square feet of living space, this 4-bedroom + main floor office, 4.5-bathroom home features 9-foot ceilings on the main floor and 8-foot ceilings upstairs, with a soaring 10-foot ceiling in the master bedroom for added elegance. The open-concept main level includes a grand living room with floor-to-ceiling windows and open-to-above design, creating an airy and light-filled atmosphere. The family room, formal dining area, breakfast nook, and chef-inspired kitchen flow seamlessly together, ideal for both everyday living and entertaining. The kitchen showcases quartz countertops throughout, stainless steel appliances, a large island for meal preparation, and a walk-in pantry for excellent organization. A dedicated main floor office offers a quiet workspace, while the spacious laundry room, complete with an extra-large sink and garage access, ensures convenience and minimizes noise upstairs. On the second level, you'll find four generously sized bedrooms with large windows. The luxurious master suite features a 10-foot ceiling and a spa-like 5-piece ensuite. A second bedroom includes its own private ensuite, while the remaining two bedrooms share a Jack & Jill bathroom. The fully finished basement adds a large recreational area, a full bathroom, and plenty of unfinished space for storage or future use.This move-in ready, fully furnished home offers upscale living in a peaceful, park-facing setting. (id:19720)
Property Details
| MLS® Number | X12140470 |
| Property Type | Single Family |
| Community Name | 2602 - Riverside South/Gloucester Glen |
| Features | Paved Yard, In Suite Laundry |
| Parking Space Total | 6 |
Building
| Bathroom Total | 5 |
| Bedrooms Above Ground | 4 |
| Bedrooms Total | 4 |
| Appliances | Water Heater, Dishwasher, Dryer, Hood Fan, Microwave, Stove, Washer, Refrigerator |
| Basement Development | Finished |
| Basement Type | Full (finished) |
| Construction Style Attachment | Detached |
| Cooling Type | Central Air Conditioning |
| Exterior Finish | Vinyl Siding, Brick |
| Fireplace Present | Yes |
| Foundation Type | Poured Concrete |
| Half Bath Total | 1 |
| Heating Fuel | Natural Gas |
| Heating Type | Forced Air |
| Stories Total | 2 |
| Size Interior | 3,500 - 5,000 Ft2 |
| Type | House |
| Utility Water | Municipal Water |
Parking
| Attached Garage | |
| Garage |
Land
| Acreage | No |
| Landscape Features | Landscaped |
| Sewer | Sanitary Sewer |
| Size Depth | 33 Ft |
| Size Frontage | 15 Ft ,3 In |
| Size Irregular | 15.3 X 33 Ft |
| Size Total Text | 15.3 X 33 Ft |
Rooms
| Level | Type | Length | Width | Dimensions |
|---|---|---|---|---|
| Second Level | Primary Bedroom | 5.99 m | 4.27 m | 5.99 m x 4.27 m |
| Second Level | Bedroom 2 | 3.81 m | 3.05 m | 3.81 m x 3.05 m |
| Second Level | Bedroom 3 | 3.99 m | 3.66 m | 3.99 m x 3.66 m |
| Second Level | Bedroom 4 | 3.99 m | 3.35 m | 3.99 m x 3.35 m |
| Ground Level | Den | 3.71 m | 2.9 m | 3.71 m x 2.9 m |
| Ground Level | Kitchen | 5.99 m | 4.98 m | 5.99 m x 4.98 m |
| Ground Level | Family Room | 6.02 m | 4.57 m | 6.02 m x 4.57 m |
| Ground Level | Dining Room | 4.17 m | 3.4 m | 4.17 m x 3.4 m |
| Ground Level | Living Room | 3.84 m | 4.72 m | 3.84 m x 4.72 m |
Contact Us
Contact us for more information

Wan Zhang
Salesperson
1000 Innovation Dr, 5th Floor
Kanata, Ontario K2K 3E7
(613) 518-2008
(613) 800-3028

Eva Chen
Salesperson
1000 Innovation Dr, 5th Floor
Kanata, Ontario K2K 3E7
(613) 518-2008
(613) 800-3028

















































