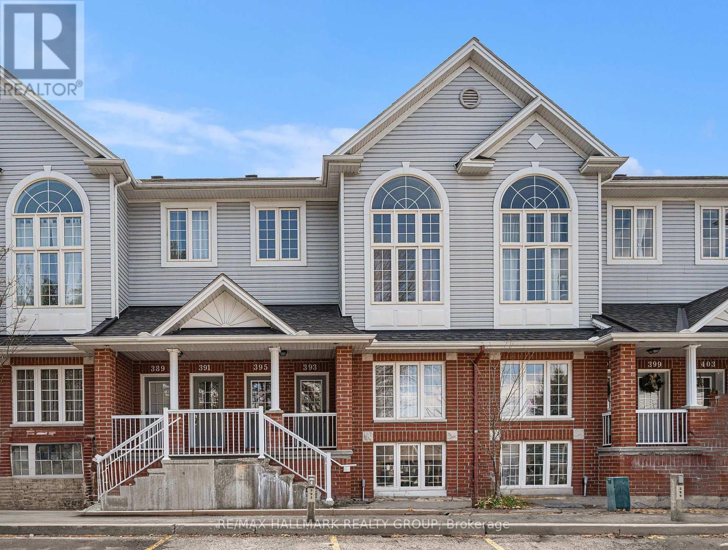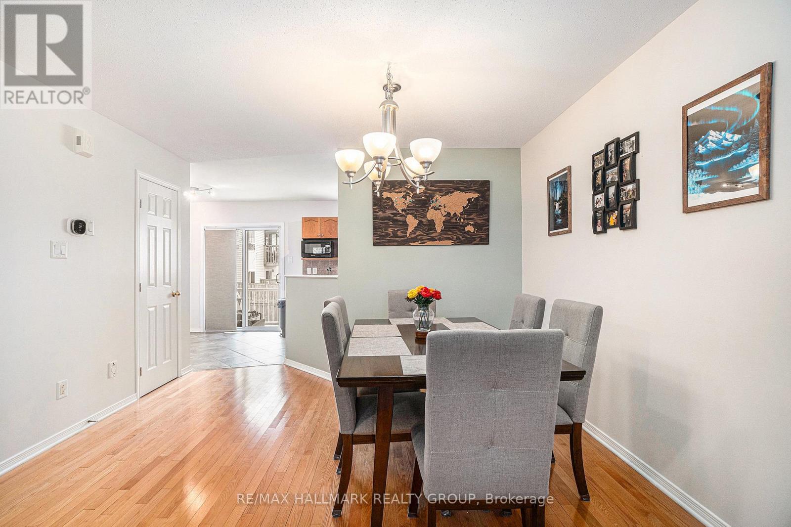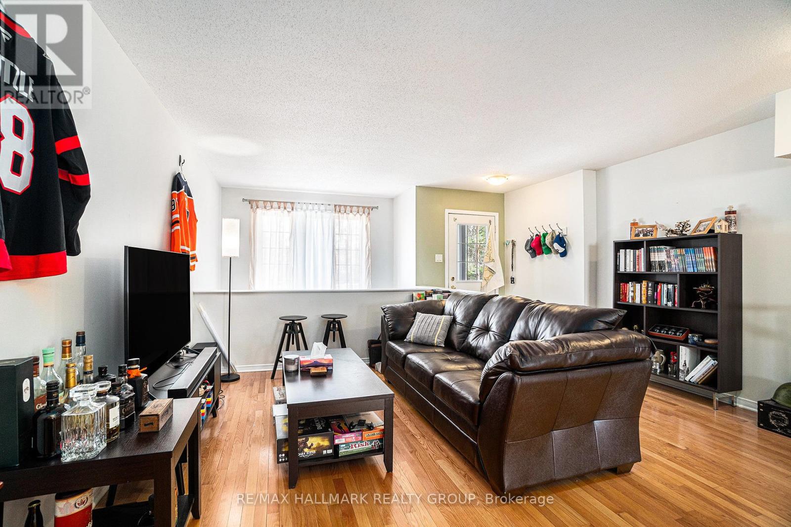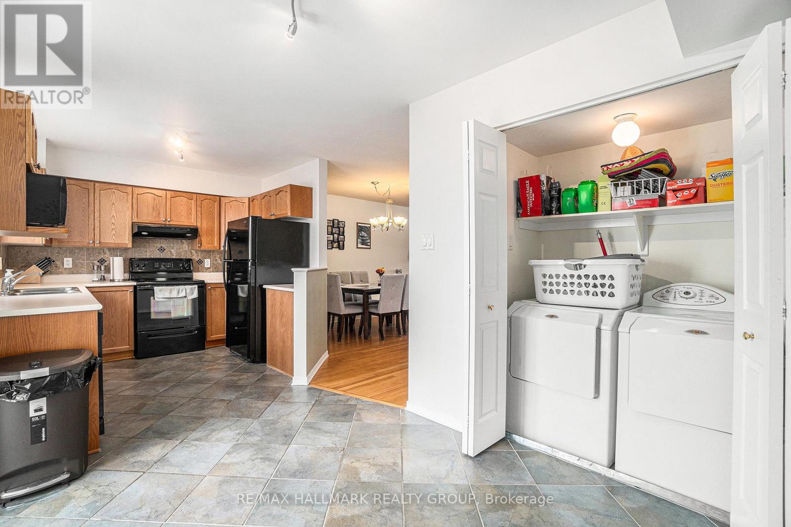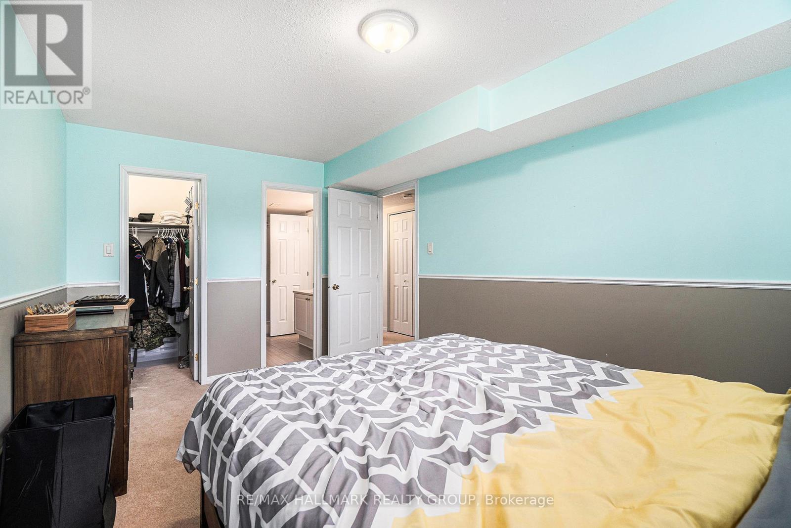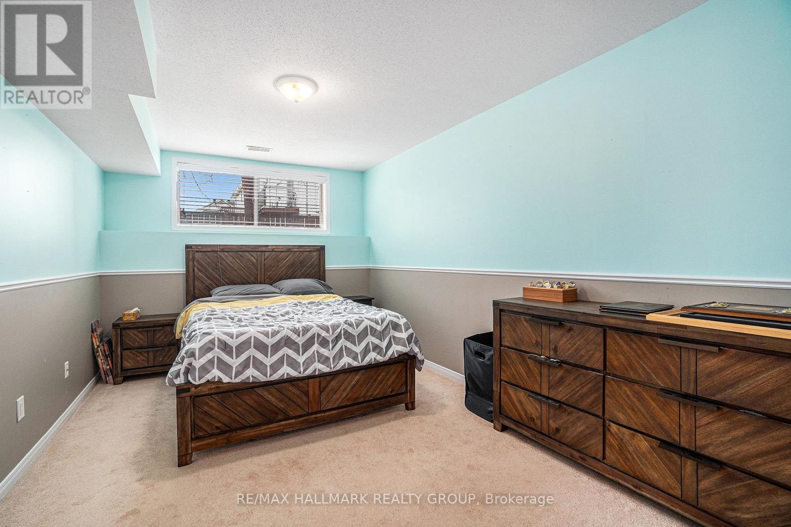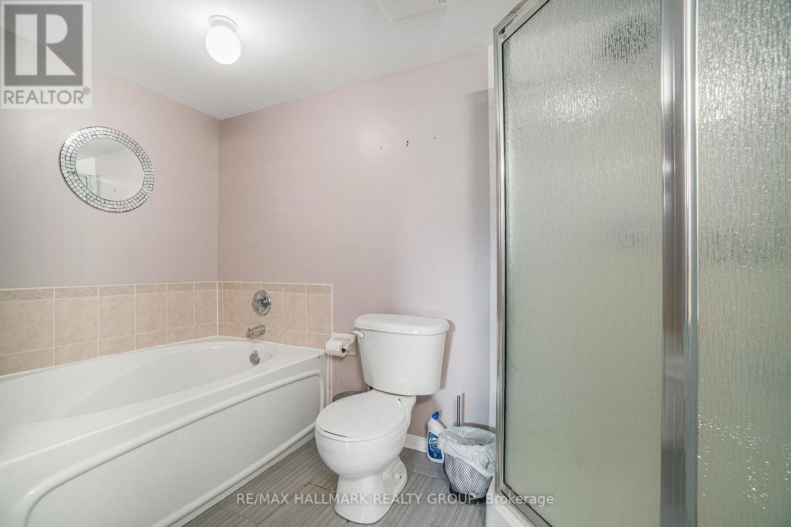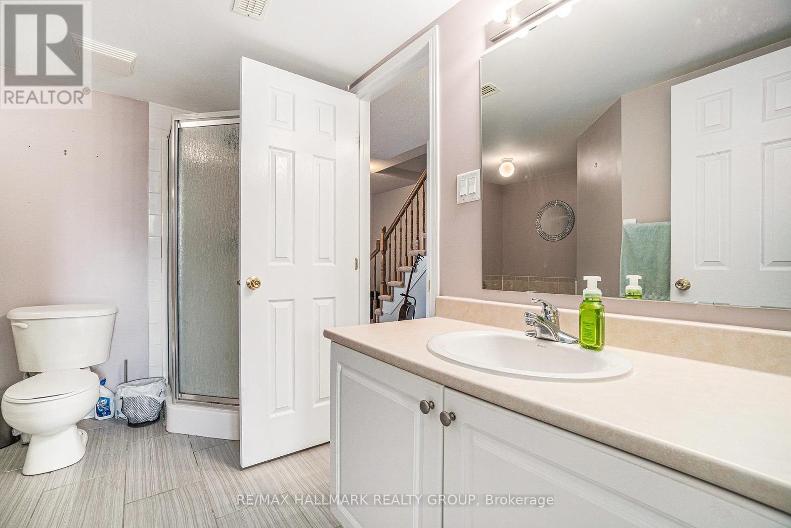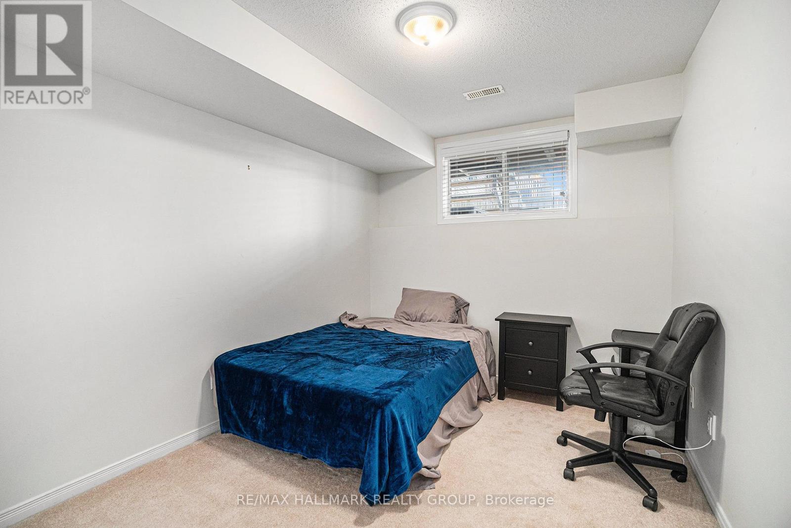393 Wiffen Private Ottawa, Ontario K2H 1G4
$370,000Maintenance, Insurance, Water
$482 Monthly
Maintenance, Insurance, Water
$482 MonthlyWelcome to this charming townhouse in sought-after Westcliffe Estates! Bright and inviting, the open-concept living and dining rooms are highlighted by large front windows and gleaming hardwood floors. The spacious eat-in kitchen offers abundant cabinet space, a pantry, ceramic tile flooring, and a lovely view of the backyard. The lower-level features a sun-filled family room or office area that overlooks the main floor. Upstairs, the primary bedroom boasts a walk-in closet and cheater access to a 4-piece bathroom complete with a large soaker tub and separate shower. A second generous bedroom completes this level. Step out from the kitchen to a private deck and fenced backyard perfect for relaxing or entertaining. Ideally located close to schools, shopping, transit, bike paths, and more! (id:19720)
Property Details
| MLS® Number | X12111806 |
| Property Type | Single Family |
| Community Name | 7802 - Westcliffe Estates |
| Amenities Near By | Public Transit, Park, Schools |
| Community Features | Pet Restrictions, Community Centre, School Bus |
| Parking Space Total | 1 |
| Structure | Deck |
Building
| Bathroom Total | 2 |
| Bedrooms Below Ground | 2 |
| Bedrooms Total | 2 |
| Amenities | Visitor Parking |
| Appliances | Water Heater, Dishwasher, Dryer, Hood Fan, Microwave, Stove, Washer, Refrigerator |
| Basement Development | Finished |
| Basement Type | Full (finished) |
| Cooling Type | Central Air Conditioning |
| Exterior Finish | Brick |
| Fire Protection | Smoke Detectors |
| Foundation Type | Concrete |
| Half Bath Total | 1 |
| Heating Fuel | Natural Gas |
| Heating Type | Forced Air |
| Stories Total | 2 |
| Size Interior | 600 - 699 Ft2 |
| Type | Apartment |
Parking
| No Garage |
Land
| Acreage | No |
| Land Amenities | Public Transit, Park, Schools |
| Zoning Description | Residential |
Rooms
| Level | Type | Length | Width | Dimensions |
|---|---|---|---|---|
| Lower Level | Bedroom 2 | 3.39 m | 2.66 m | 3.39 m x 2.66 m |
| Lower Level | Bathroom | 3.14 m | 2.83 m | 3.14 m x 2.83 m |
| Lower Level | Utility Room | 3.28 m | 1.62 m | 3.28 m x 1.62 m |
| Lower Level | Primary Bedroom | 4.52 m | 3.14 m | 4.52 m x 3.14 m |
| Lower Level | Bathroom | 3.04 m | 2.94 m | 3.04 m x 2.94 m |
| Lower Level | Bedroom | 3.25 m | 2.64 m | 3.25 m x 2.64 m |
| Main Level | Foyer | 1.42 m | 1.6 m | 1.42 m x 1.6 m |
| Main Level | Living Room | 4.82 m | 4.49 m | 4.82 m x 4.49 m |
| Main Level | Dining Room | 5.22 m | 2.77 m | 5.22 m x 2.77 m |
| Main Level | Kitchen | 2.96 m | 2.96 m | 2.96 m x 2.96 m |
| Main Level | Eating Area | 2.96 m | 2.96 m | 2.96 m x 2.96 m |
| Main Level | Bathroom | 2.08 m | 0.86 m | 2.08 m x 0.86 m |
https://www.realtor.ca/real-estate/28233203/393-wiffen-private-ottawa-7802-westcliffe-estates
Contact Us
Contact us for more information
Christopher Smiley
Salesperson
344 O'connor Street
Ottawa, Ontario K2P 1W1
(613) 563-1155
(613) 563-8710

Ray Smiley
Broker
www.homeforsaleinottawa.com/
www.facebook.com/RaySmileyRemax
twitter.com/Remaxraysmiley
www.linkedin.com/in/raysmiley
344 O'connor Street
Ottawa, Ontario K2P 1W1
(613) 563-1155
(613) 563-8710



