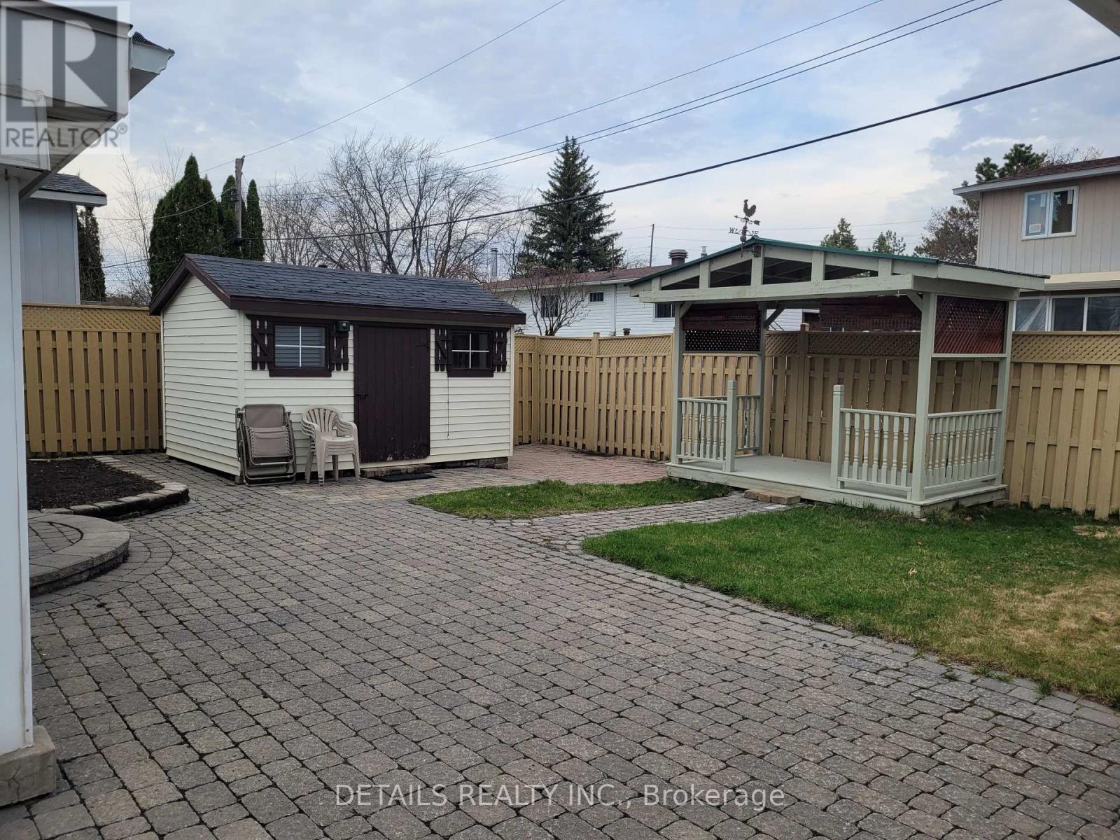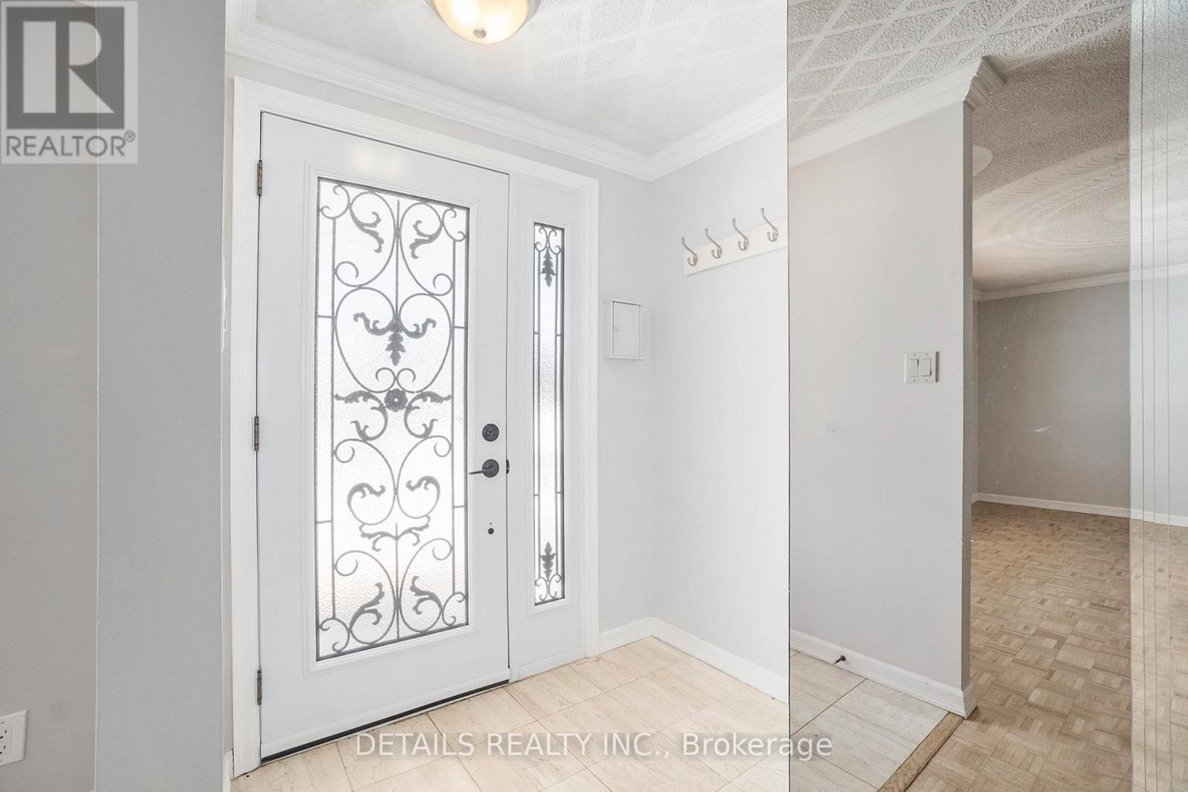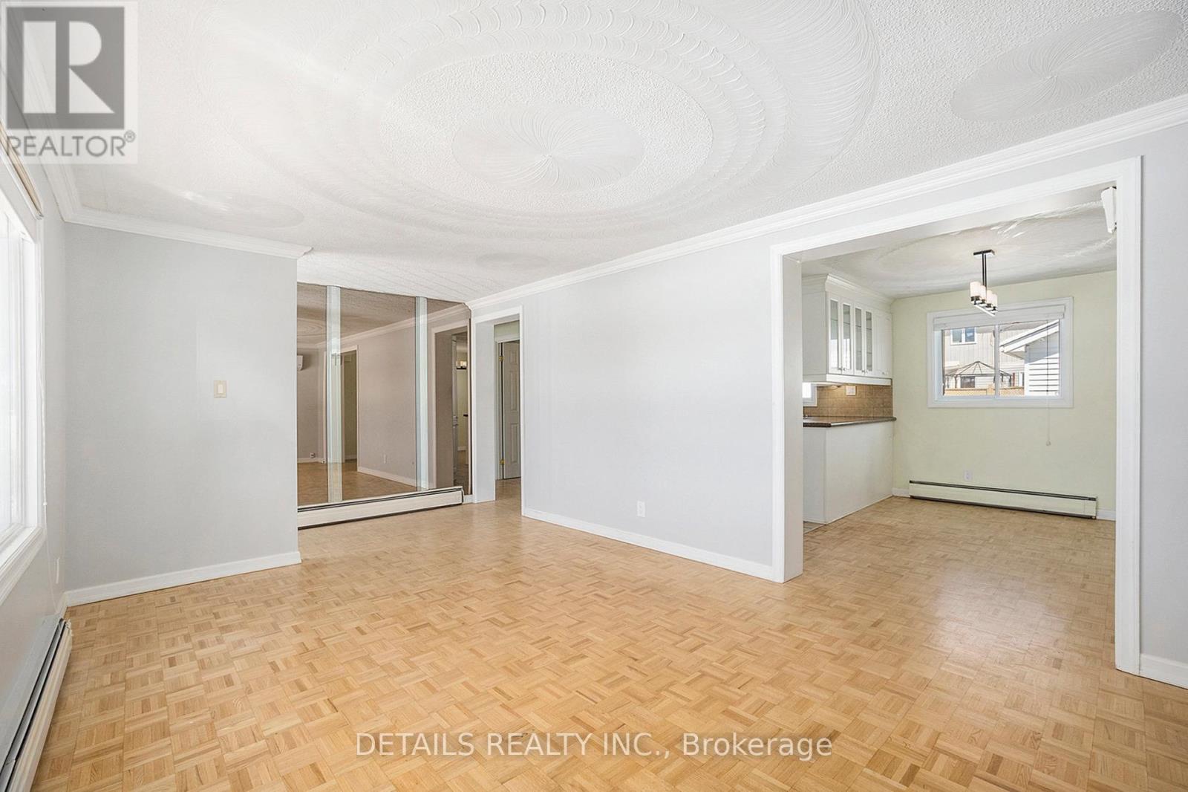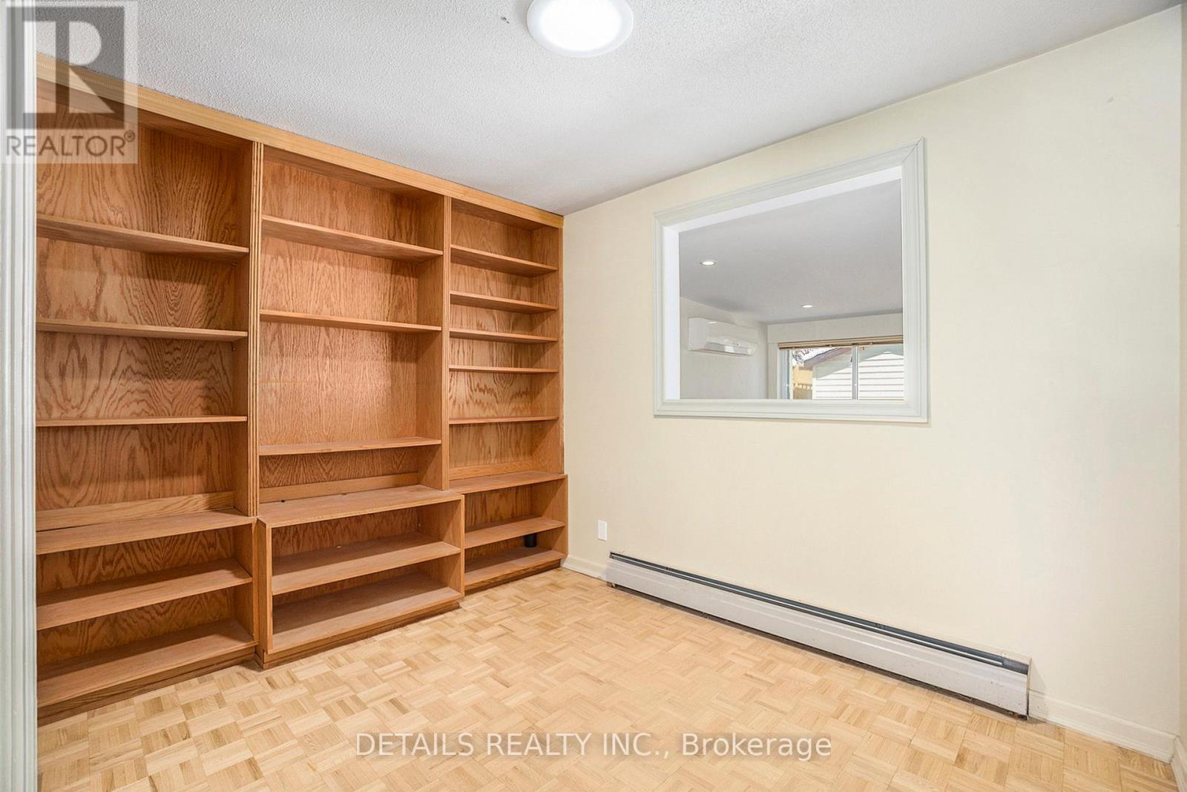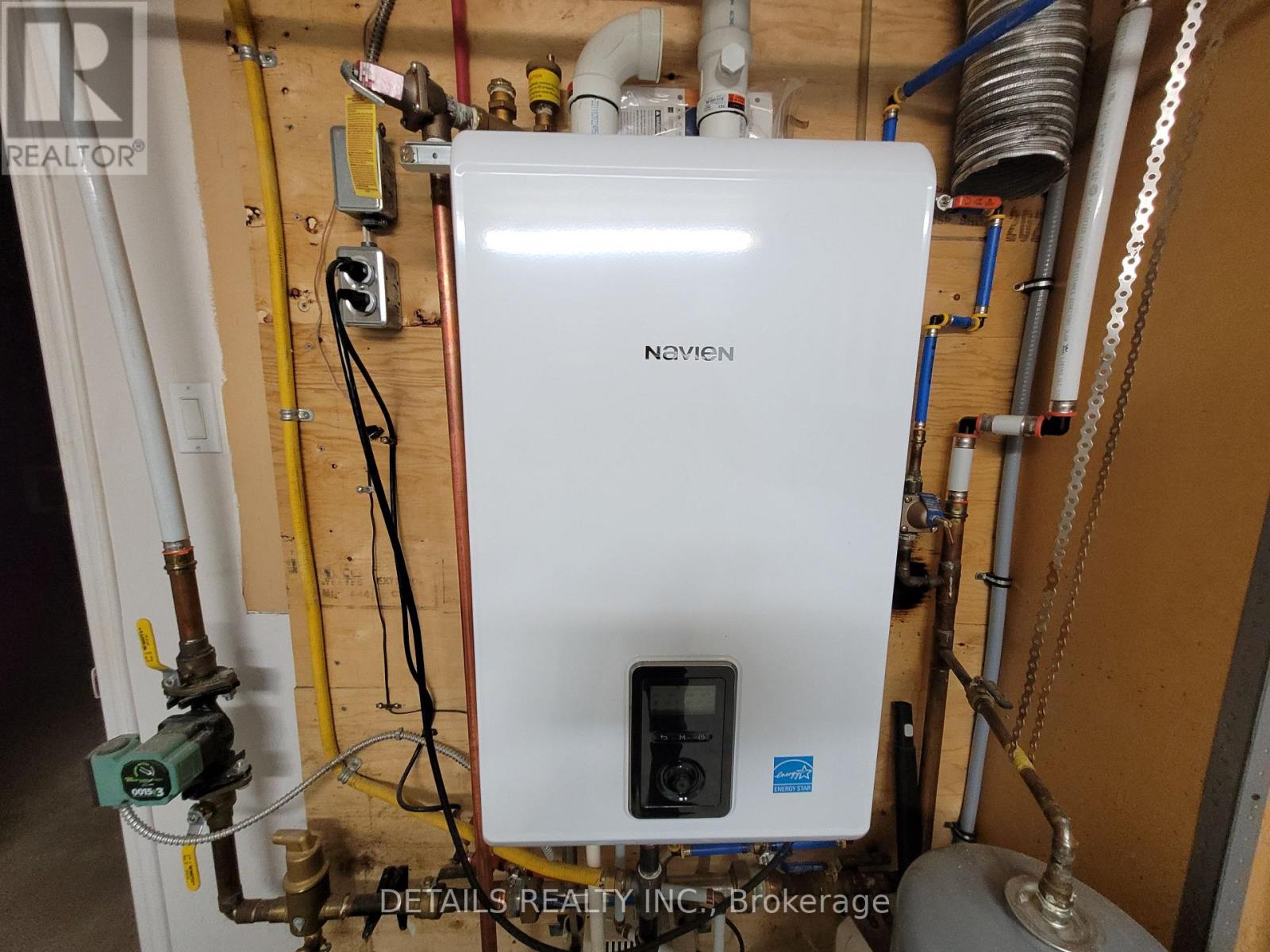395 Hatfield Crescent Ottawa, Ontario K1E 1M6
$608,500
Hot water gas heating and two wall-mounted ductless A/C units make this home efficient year-round, complemented by two cozy gas fireplaces. This versatile 3 bedroom / 2 full bathroom bungalow offers in-law potential with a rear addition featuring its own private entrance, adjoining the basement staircase an ideal setup for a comfortable living room with a gas fireplace and A/C.By closing off one wall, this space could provide direct access to the lower level, which includes a second gas fireplace, full bathroom, and cabinetry with accessible water (no sink currently installed) perfect for a future in-law suite, teen retreat, or private home office with its own exterior entry.The layout is enhanced by an oversized garage with insulation and hydro, a low-maintenance backyard, and a fresh-air intake at the end of the corridor a feature the owner says is a must-have. Inside, you'll find three bedrooms (one currently used as a den), an updated kitchen with granite countertops and stainless steel appliances, and a welcoming covered front porch perfect for your morning coffee.Ideally located near parks, schools, shopping, and transit. Homes offering this level of comfort, flexibility, and efficiency rarely come to market book your showing today! (id:19720)
Property Details
| MLS® Number | X12078625 |
| Property Type | Single Family |
| Community Name | 1102 - Bilberry Creek/Queenswood Heights |
| Parking Space Total | 5 |
Building
| Bathroom Total | 2 |
| Bedrooms Above Ground | 3 |
| Bedrooms Total | 3 |
| Age | 51 To 99 Years |
| Amenities | Fireplace(s) |
| Appliances | Dishwasher, Dryer, Stove, Washer, Refrigerator |
| Architectural Style | Bungalow |
| Basement Features | Apartment In Basement, Separate Entrance |
| Basement Type | N/a |
| Construction Style Attachment | Detached |
| Cooling Type | Wall Unit |
| Exterior Finish | Brick, Vinyl Siding |
| Fireplace Present | Yes |
| Fireplace Total | 2 |
| Foundation Type | Poured Concrete |
| Heating Type | Radiant Heat |
| Stories Total | 1 |
| Size Interior | 1,100 - 1,500 Ft2 |
| Type | House |
| Utility Water | Municipal Water |
Parking
| Detached Garage | |
| Garage |
Land
| Acreage | No |
| Landscape Features | Landscaped |
| Sewer | Sanitary Sewer |
| Size Depth | 95 Ft |
| Size Frontage | 60 Ft |
| Size Irregular | 60 X 95 Ft |
| Size Total Text | 60 X 95 Ft |
Utilities
| Cable | Available |
| Sewer | Installed |
Contact Us
Contact us for more information
Nicholas Brissette
Salesperson
www.michelbrissette.com/
210 Centrum Blvd Unit 118
Orleans, Ontario K1E 3V7
(613) 686-6336

Michel Brissette
Broker
www.teambrissette.com/
210 Centrum Blvd Unit 118
Orleans, Ontario K1E 3V7
(613) 686-6336





