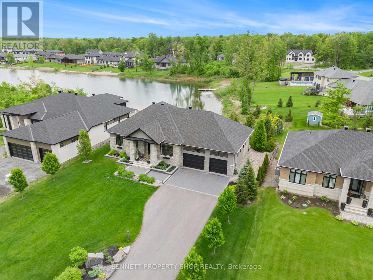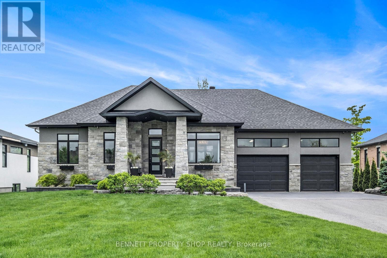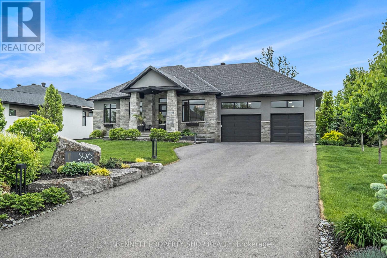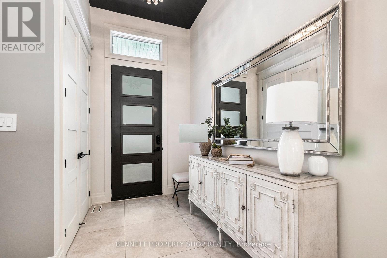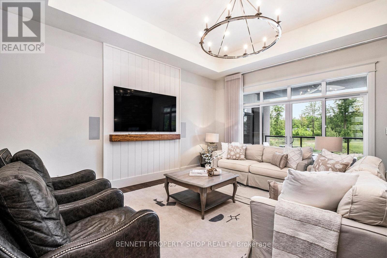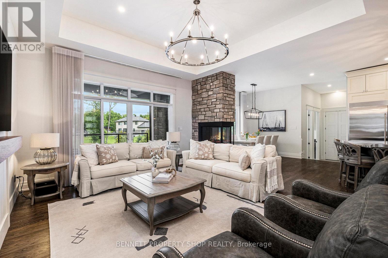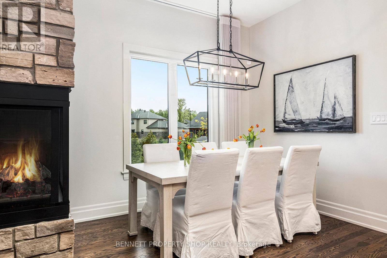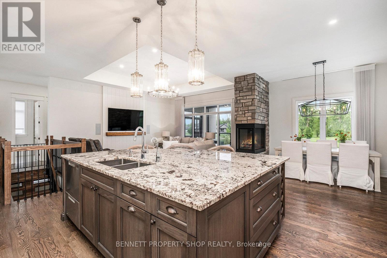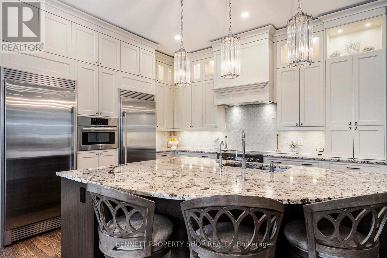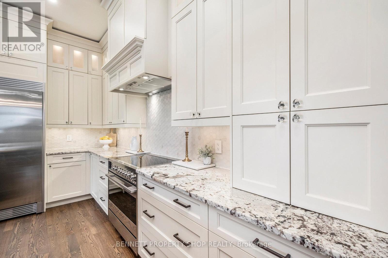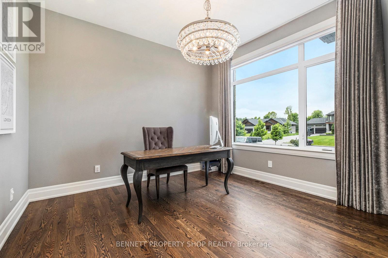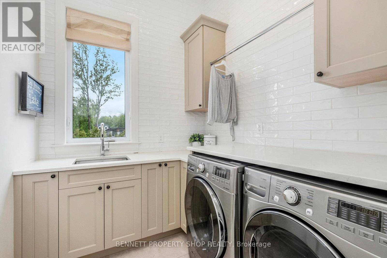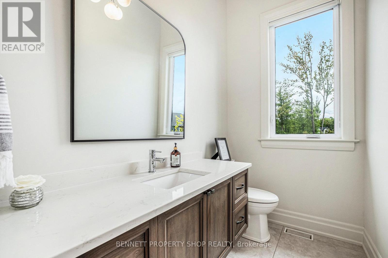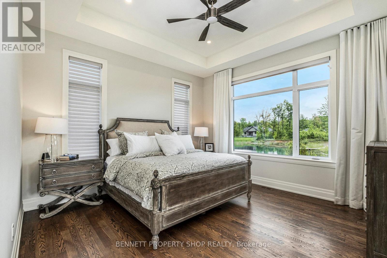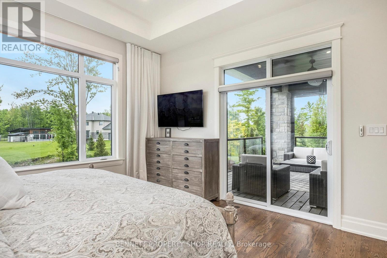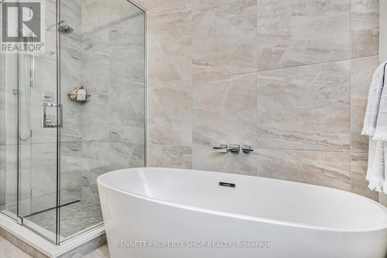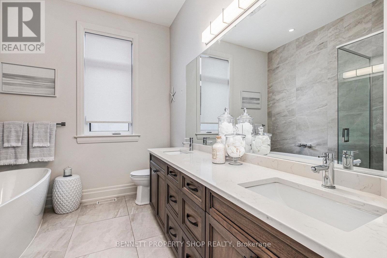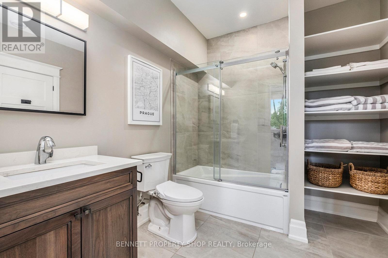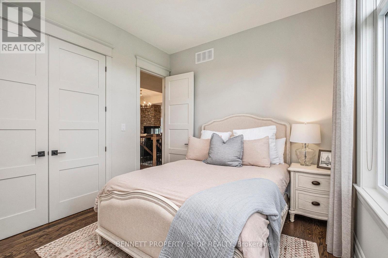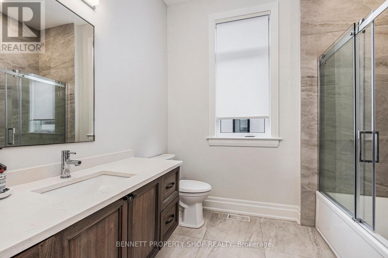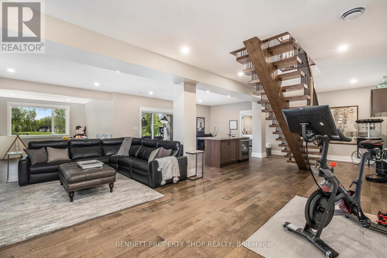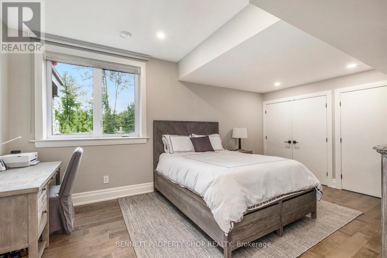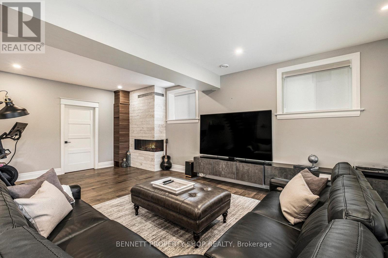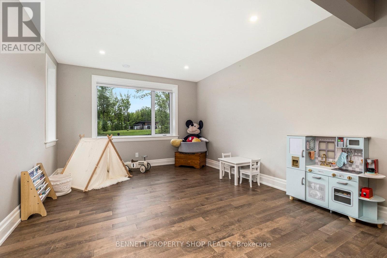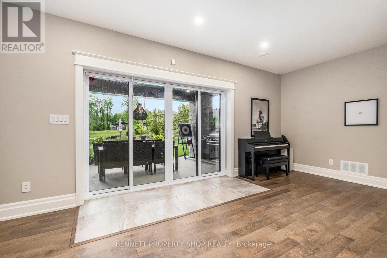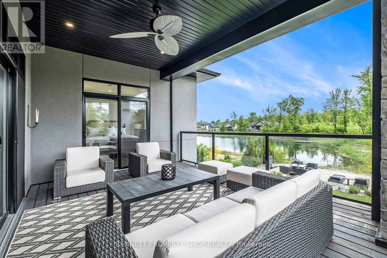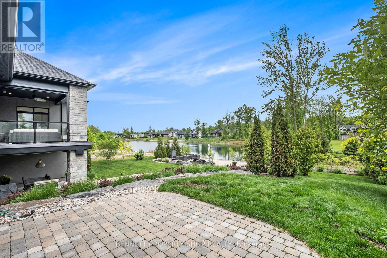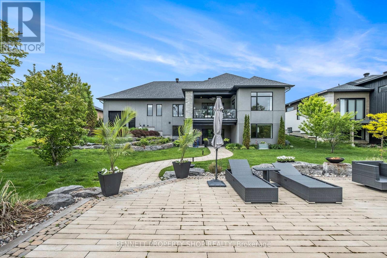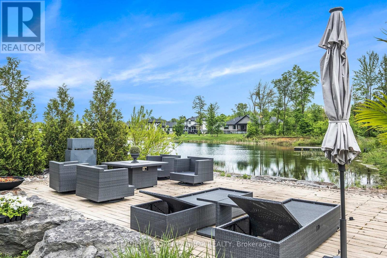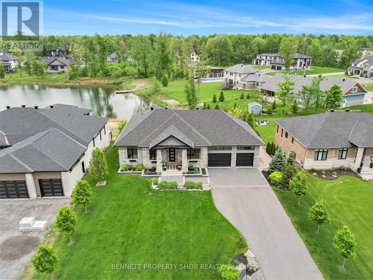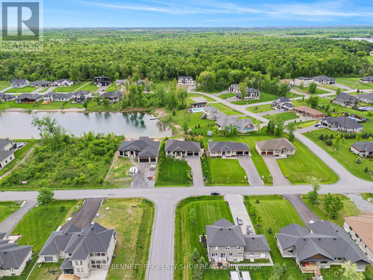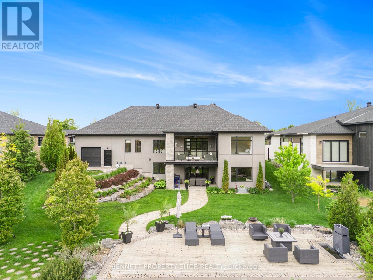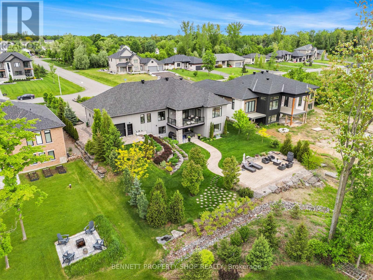396 Shoreway Drive Ottawa, Ontario K4P 0G2
$1,736,900
Discover unparalleled luxury at 396 Shoreway Drive, a stunning waterfront bungalow in Greely. This 2019-built, 4-bedroom, 4-bathroom home on a 100x215-ft lot offers direct lake access and a perfect blend of elegance and functionality. Ideal for families, professionals, or retirees, this Ottawa gem features a welcoming foyer flowing into an intimate dining room, perfect for gatherings. The open-concept great room boasts a three-sided gas fireplace and terrace doors leading to a spacious upper balcony which is an extension of the great room area, where significant time is enjoyed, offering serene lake views, retractable screens, a ceiling fan, and heater. The chef's kitchen shines with a large island, high-end appliances, and premium tile/hardwood flooring, making it a standout feature. The primary suite is a tranquil retreat with a sumptuous ensuite and lake-facing terrace doors, while two additional bedrooms share a stylish main bath. The fully finished walkout basement is an entertainer's dream, featuring a gym, games area, and a fourth bedroom with an ensuite - perfect for guests or multi-generational living, and it comfortably hosts 12 overnight during holiday with its well-designed layout. The area currently set up as a children's playspace can easily convert to another bedroom. Outside, a covered patio leads to a beautifully landscaped backyard superior to any in the neighborhood with a winding walkway to the water's edge, featuring a subtle waterfall, innovative lighting, and irrigation. Community amenities: pool, pathways, and gardens (POTL fees apply, $350/yr) enhance this luxury waterfront lifestyle. Nestled in family-friendly Greely, a short commute to downtown Ottawa, this home offers rural charm with urban convenience, top schools, 24-hr shopping, and trails for hiking, biking, and water sports. With a 2-car tandem garage and TARION warranty, it ensures year-round comfort. Seize this rare opportunity to own a lakefront masterpiece! (24 HR IRREV on offers (id:19720)
Property Details
| MLS® Number | X12191516 |
| Property Type | Single Family |
| Community Name | 1601 - Greely |
| Easement | None |
| Parking Space Total | 16 |
| View Type | Direct Water View |
Building
| Bathroom Total | 4 |
| Bedrooms Above Ground | 3 |
| Bedrooms Below Ground | 1 |
| Bedrooms Total | 4 |
| Amenities | Fireplace(s) |
| Appliances | Dishwasher, Freezer, Hood Fan, Microwave, Stove, Washer, Refrigerator |
| Architectural Style | Bungalow |
| Basement Development | Finished |
| Basement Type | Full (finished) |
| Construction Style Attachment | Detached |
| Cooling Type | Central Air Conditioning |
| Exterior Finish | Stone, Stucco |
| Fireplace Present | Yes |
| Fireplace Total | 2 |
| Foundation Type | Poured Concrete |
| Half Bath Total | 1 |
| Heating Fuel | Natural Gas |
| Heating Type | Forced Air |
| Stories Total | 1 |
| Size Interior | 2,000 - 2,500 Ft2 |
| Type | House |
Parking
| Attached Garage | |
| Garage |
Land
| Access Type | Public Road |
| Acreage | No |
| Sewer | Septic System |
| Size Depth | 215 Ft ,2 In |
| Size Frontage | 100 Ft ,1 In |
| Size Irregular | 100.1 X 215.2 Ft |
| Size Total Text | 100.1 X 215.2 Ft |
Rooms
| Level | Type | Length | Width | Dimensions |
|---|---|---|---|---|
| Lower Level | Recreational, Games Room | 9.86 m | 12.08 m | 9.86 m x 12.08 m |
| Lower Level | Bedroom 4 | 5.45 m | 4.1 m | 5.45 m x 4.1 m |
| Lower Level | Bathroom | 2.52 m | 2.71 m | 2.52 m x 2.71 m |
| Lower Level | Other | 12.48 m | 4.85 m | 12.48 m x 4.85 m |
| Main Level | Foyer | 1.96 m | 3.18 m | 1.96 m x 3.18 m |
| Main Level | Bedroom 2 | 3.52 m | 3.18 m | 3.52 m x 3.18 m |
| Main Level | Bedroom 3 | 3.05 m | 3.78 m | 3.05 m x 3.78 m |
| Main Level | Office | 4.18 m | 3.78 m | 4.18 m x 3.78 m |
| Main Level | Kitchen | 4.06 m | 3.88 m | 4.06 m x 3.88 m |
| Main Level | Living Room | 4.31 m | 5.42 m | 4.31 m x 5.42 m |
| Main Level | Dining Room | 4.23 m | 4.1 m | 4.23 m x 4.1 m |
| Main Level | Laundry Room | 2.23 m | 2.34 m | 2.23 m x 2.34 m |
| Main Level | Primary Bedroom | 4.5 m | 3.93 m | 4.5 m x 3.93 m |
| Main Level | Bathroom | 3.22 m | 2.8 m | 3.22 m x 2.8 m |
| Main Level | Bathroom | 2.58 m | 2.48 m | 2.58 m x 2.48 m |
https://www.realtor.ca/real-estate/28406441/396-shoreway-drive-ottawa-1601-greely
Contact Us
Contact us for more information

Marnie Bennett
Broker
www.bennettpros.com/
www.facebook.com/BennettPropertyShop/
twitter.com/Bennettpros
www.linkedin.com/company/bennett-real-estate-professionals/
1194 Carp Rd
Ottawa, Ontario K2S 1B9
(613) 233-8606
(613) 383-0388

Gregory Blok
Broker of Record
www.bennettpros.com/
1194 Carp Rd
Ottawa, Ontario K2S 1B9
(613) 670-0169
(613) 383-0400


