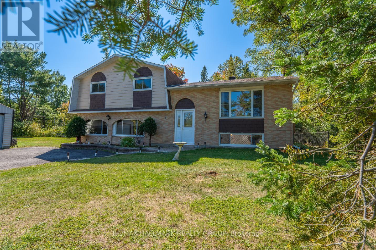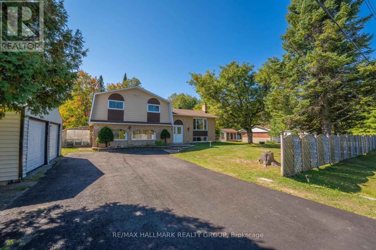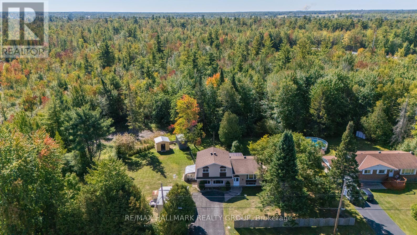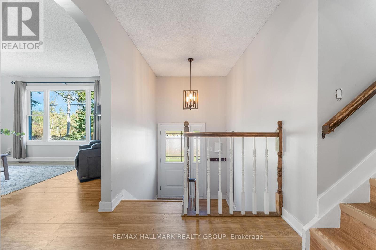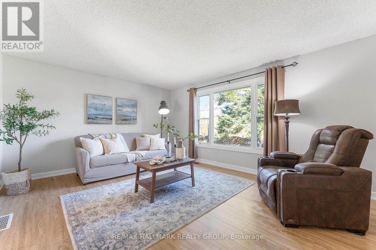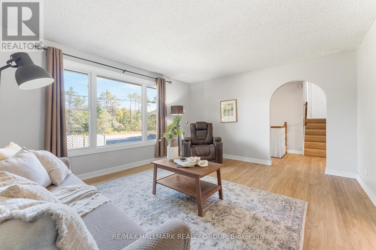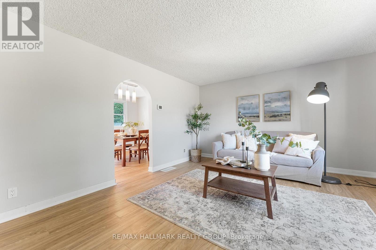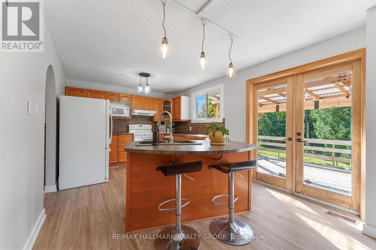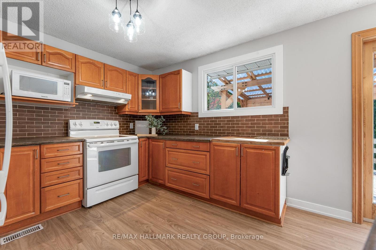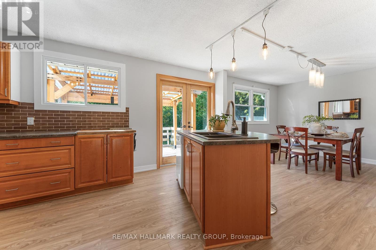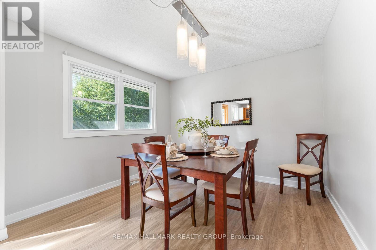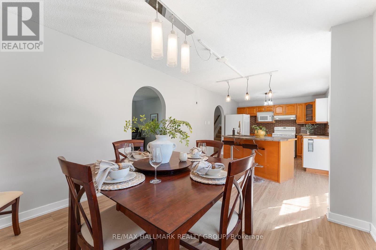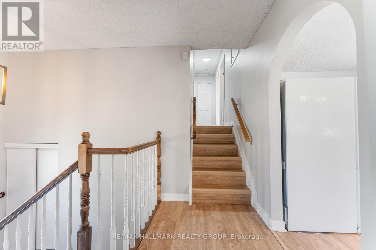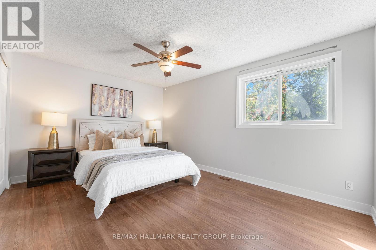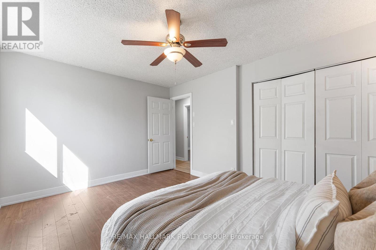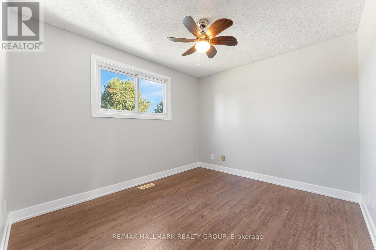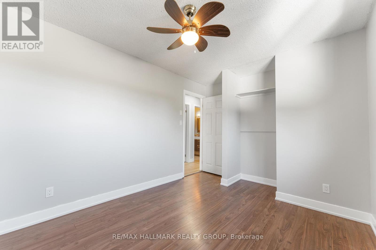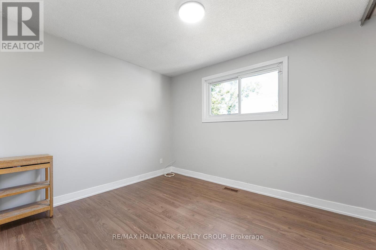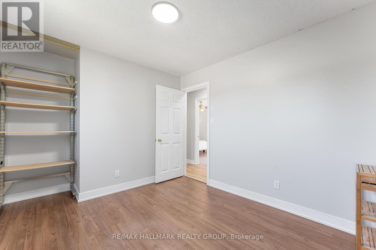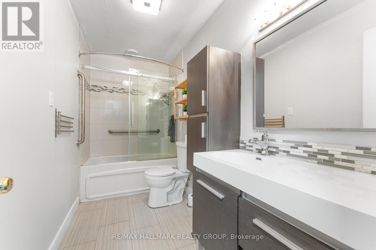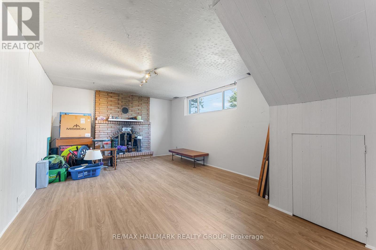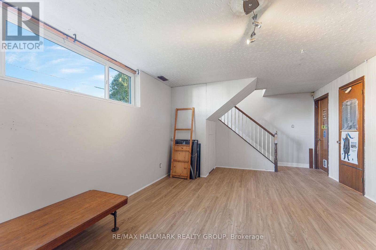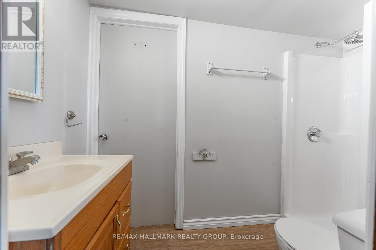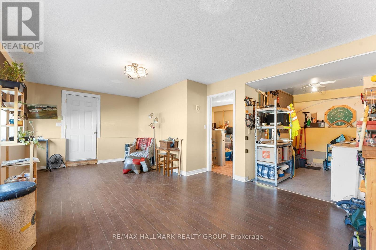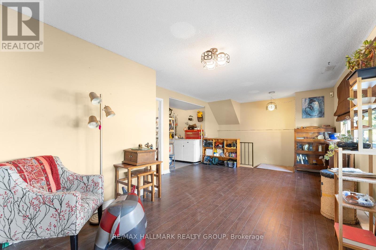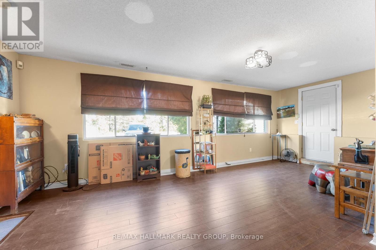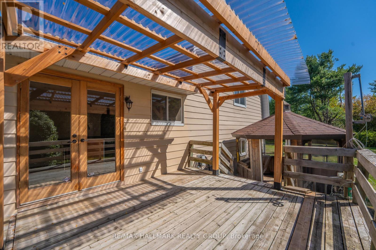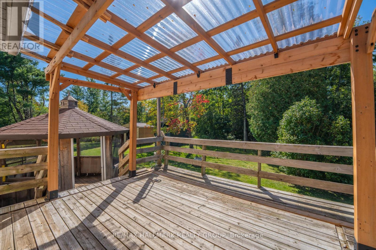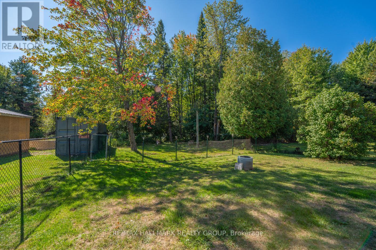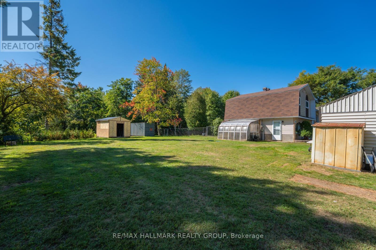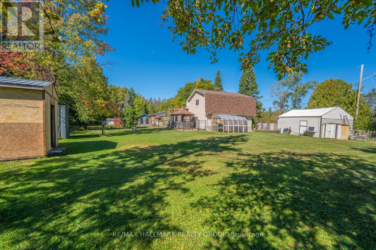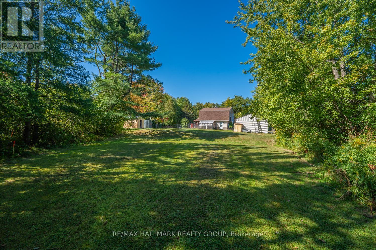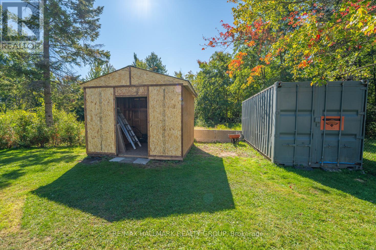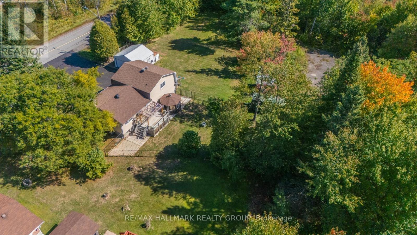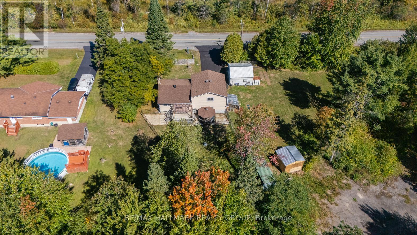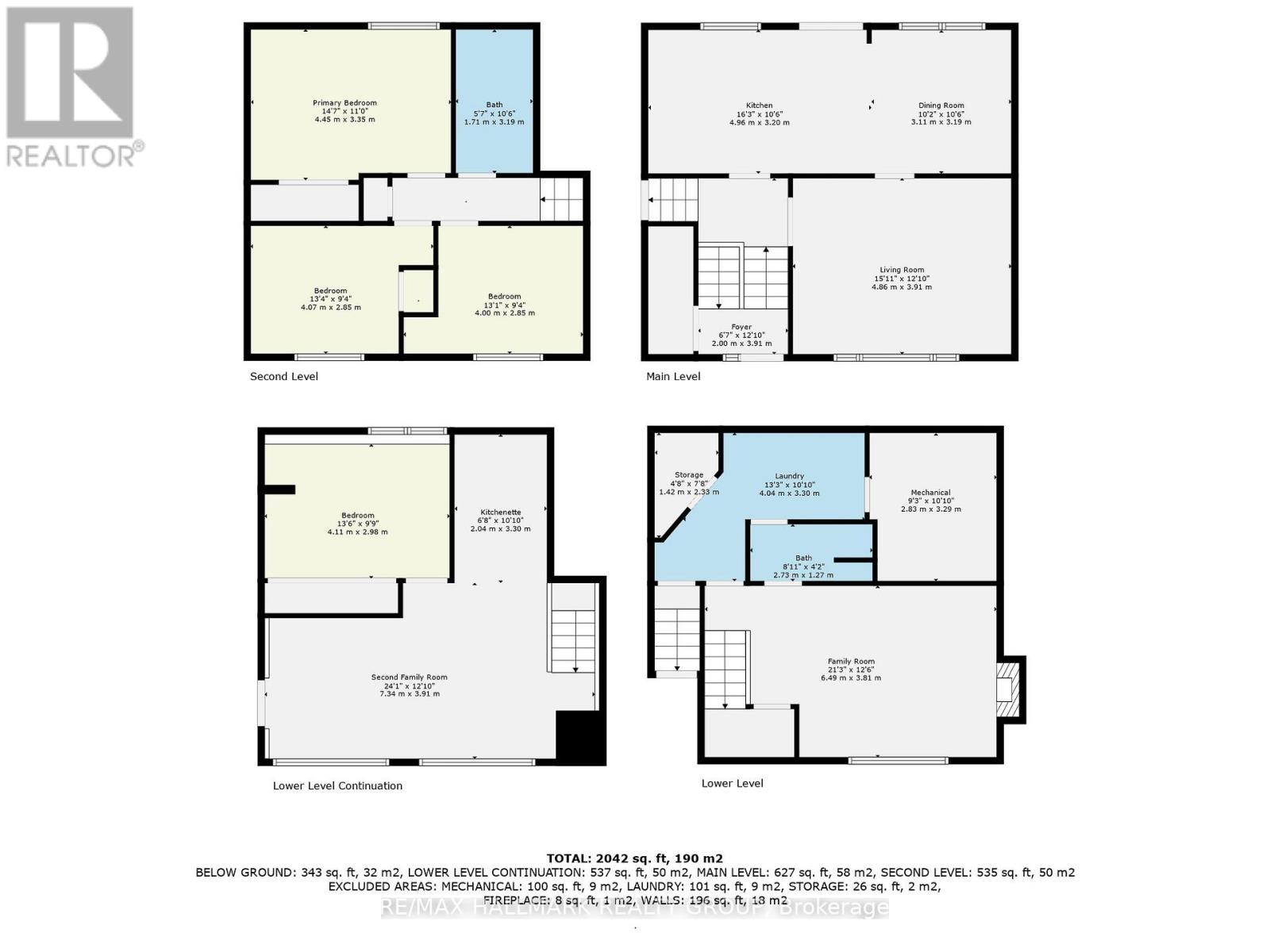3960 Farmers Way Ottawa, Ontario K0A 1K0
$679,900
Welcome to Carlsbad Springs a family-oriented community nestled in a rural setting with urban conveniences within only 15 minutes - best of both worlds! This high-ranch style home boasts many recent upgrades, set on over half an acre and features a convenient in-law suite. Enjoy peaceful rural living and the privacy of no rear neighbours. Inside, you are welcomed by a spacious and inviting living room with large picture window, while the expansive sun-filled kitchen offers a generous dining area and beautiful views of the backyard. The upper level features three well-sized bedrooms and a renovated 4-piece bathroom. The finished lower level, brightened by the high-ranch design, features large windows, an entertainment-sized rec room with a wood-burning fireplace, a full bathroom, laundry, and plenty of storage. The versatile in-law suite provides endless possibilities - ideal for multigenerational living, hosting guests, or a private teenage retreat. The south-facing backyard surrounded by mature trees offers both beauty and function. A spacious deck with pergola and a gazebo provides spots to relax, while the fenced yard is perfect for pets. For hobbyists or those needing extra space, the oversized detached garage, hydro-connected C-can (great for a workshop, tools, or equipment), and additional reconstructed storage shed deliver plenty of options. Front roof re-shingled 2019, back roof re-shingled 2017, Windows (except in-law space) 2009. Full list of upgrades available. Enjoy the tranquility of country-style living without sacrificing convenience, only minutes to shopping, dining, and everyday amenities! (id:19720)
Property Details
| MLS® Number | X12409806 |
| Property Type | Single Family |
| Community Name | 2401 - Carlsbad Springs |
| Amenities Near By | Golf Nearby, Public Transit |
| Community Features | Community Centre, School Bus |
| Features | Wooded Area, Irregular Lot Size, Sump Pump, In-law Suite |
| Parking Space Total | 6 |
| Structure | Deck, Patio(s) |
Building
| Bathroom Total | 2 |
| Bedrooms Above Ground | 4 |
| Bedrooms Total | 4 |
| Appliances | Dishwasher, Dryer, Water Heater, Stove, Washer, Refrigerator |
| Basement Development | Finished |
| Basement Type | N/a (finished) |
| Construction Style Attachment | Detached |
| Construction Style Split Level | Sidesplit |
| Cooling Type | Central Air Conditioning |
| Exterior Finish | Brick, Vinyl Siding |
| Fireplace Present | Yes |
| Foundation Type | Poured Concrete |
| Heating Fuel | Oil |
| Heating Type | Forced Air |
| Size Interior | 1,100 - 1,500 Ft2 |
| Type | House |
| Utility Power | Generator |
| Utility Water | Municipal Water |
Parking
| Detached Garage | |
| Garage |
Land
| Acreage | No |
| Fence Type | Fenced Yard |
| Land Amenities | Golf Nearby, Public Transit |
| Sewer | Septic System |
| Size Frontage | 296 Ft ,8 In |
| Size Irregular | 296.7 Ft |
| Size Total Text | 296.7 Ft |
Rooms
| Level | Type | Length | Width | Dimensions |
|---|---|---|---|---|
| Second Level | Primary Bedroom | 4.45 m | 3.35 m | 4.45 m x 3.35 m |
| Second Level | Bedroom | 4.07 m | 2.85 m | 4.07 m x 2.85 m |
| Second Level | Bedroom | 4 m | 2.85 m | 4 m x 2.85 m |
| Second Level | Bathroom | 3.19 m | 1.17 m | 3.19 m x 1.17 m |
| Basement | Utility Room | 3.29 m | 2.83 m | 3.29 m x 2.83 m |
| Basement | Laundry Room | 4.04 m | 3.3 m | 4.04 m x 3.3 m |
| Basement | Recreational, Games Room | 6.49 m | 3.81 m | 6.49 m x 3.81 m |
| Basement | Bathroom | 2.73 m | 1.27 m | 2.73 m x 1.27 m |
| Main Level | Living Room | 7.34 m | 3.91 m | 7.34 m x 3.91 m |
| Main Level | Bedroom | 4.11 m | 2.98 m | 4.11 m x 2.98 m |
| Main Level | Kitchen | 3.3 m | 2.04 m | 3.3 m x 2.04 m |
| Main Level | Living Room | 4.86 m | 3.91 m | 4.86 m x 3.91 m |
| Main Level | Kitchen | 4.96 m | 3.2 m | 4.96 m x 3.2 m |
| Main Level | Dining Room | 3.19 m | 3.11 m | 3.19 m x 3.11 m |
https://www.realtor.ca/real-estate/28875884/3960-farmers-way-ottawa-2401-carlsbad-springs
Contact Us
Contact us for more information
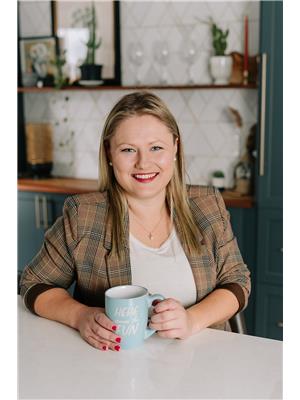
Sarah Toll
Broker
chellteam.com/
344 O'connor Street
Ottawa, Ontario K2P 1W1
(613) 563-1155
(613) 563-8710
www.hallmarkottawa.com/

Susan Chell
Broker
www.chellteam.com/
www.facebook.com/ChellTeam/
twitter.com/chellteamottawa
ca.linkedin.com/in/susanchellbroker
344 O'connor Street
Ottawa, Ontario K2P 1W1
(613) 563-1155
(613) 563-8710
www.hallmarkottawa.com/

Patti Brown
Broker
www.chellteam.com/
www.facebook.com/ChellTeam
instagram.com/pattibrown_ottawarealtor
344 O'connor Street
Ottawa, Ontario K2P 1W1
(613) 563-1155
(613) 563-8710
www.hallmarkottawa.com/


