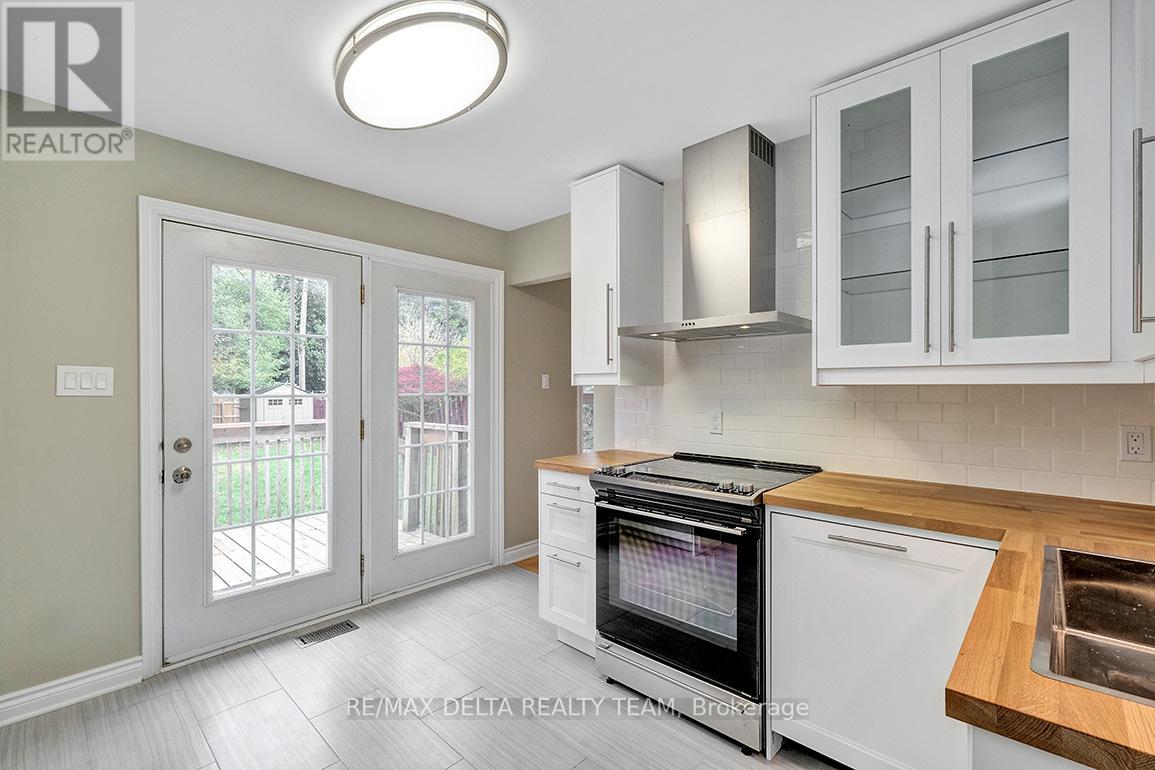397 Phoenix Crescent Ottawa, Ontario K1E 1V6
$2,750 Monthly
FULLY RENOVATED! Detached split-level home located on a huge lot nestled on a quiet child friendly street in Queenswood Heights w/no rear neighbours! Immediate possession available! This newly renovated 3 bedrooms and 2 bathroom home is sure to impress. Fully renovated top to bottom w/a modern BRIGHT WHITE kitchen w/new tiles, new stainless steel appliances, SLEEK backsplash, butcher block countertops and MODERN fixtures. LARGE living room area open to dining room both w/hardwood floors. Fully renovated bathroom w/deep tub/shower, modern vanity, tile and backsplash. NEW HIGH QUALITY laminate floors throughout all bedrooms and family room! New powder room in lower level. Laundry room with fold counter and storage. Freshly painted in a MODERN gray w/white trim for a neutral and bright home. Central air conditioning! HUGE fully fenced yard with deck, shed and apple tree. 3 parking spots! NO PETS/SMOKING! Great price for this SPACIOUS fully renovated home. Make this your new home today! (id:19720)
Property Details
| MLS® Number | X12190525 |
| Property Type | Single Family |
| Community Name | 1102 - Bilberry Creek/Queenswood Heights |
| Parking Space Total | 3 |
| Structure | Deck, Shed |
Building
| Bathroom Total | 3 |
| Bedrooms Above Ground | 3 |
| Bedrooms Total | 3 |
| Age | 51 To 99 Years |
| Amenities | Fireplace(s) |
| Appliances | Water Heater, Dishwasher, Dryer, Hood Fan, Stove, Washer, Refrigerator |
| Basement Development | Finished |
| Basement Type | Crawl Space (finished) |
| Construction Style Attachment | Detached |
| Construction Style Split Level | Sidesplit |
| Cooling Type | Central Air Conditioning |
| Exterior Finish | Brick Veneer, Vinyl Siding |
| Fire Protection | Smoke Detectors |
| Fireplace Present | Yes |
| Fireplace Total | 1 |
| Foundation Type | Poured Concrete |
| Half Bath Total | 2 |
| Heating Fuel | Natural Gas |
| Heating Type | Forced Air |
| Size Interior | 700 - 1,100 Ft2 |
| Type | House |
| Utility Water | Municipal Water |
Parking
| Carport | |
| No Garage | |
| Covered |
Land
| Acreage | No |
| Fence Type | Fully Fenced, Fenced Yard |
| Landscape Features | Landscaped |
| Sewer | Sanitary Sewer |
| Size Depth | 134 Ft |
| Size Frontage | 60 Ft |
| Size Irregular | 60 X 134 Ft |
| Size Total Text | 60 X 134 Ft |
Utilities
| Cable | Available |
| Electricity | Available |
| Sewer | Available |
Contact Us
Contact us for more information

Christian Payer
Salesperson
www.familyfirstrealestate.ca/
2316 St. Joseph Blvd.
Ottawa, Ontario K1C 1E8
(613) 830-0000
(613) 830-0080









































