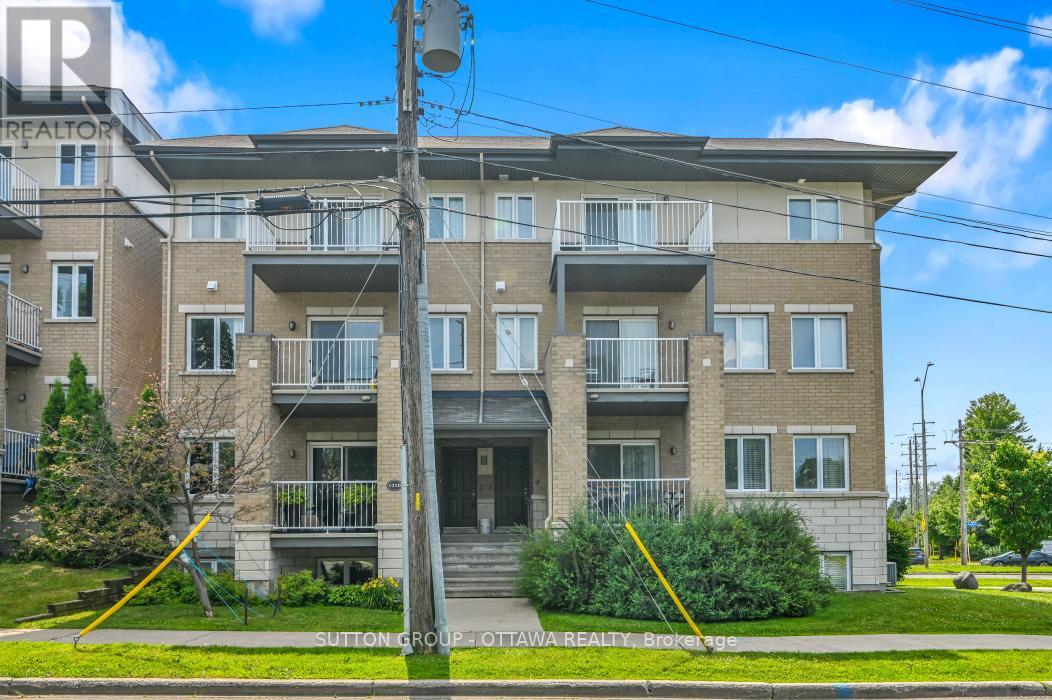4 - 1210 Mcwatters Road Ottawa, Ontario K2C 3Y2
$385,000Maintenance, Water, Parking, Insurance, Common Area Maintenance
$431.17 Monthly
Maintenance, Water, Parking, Insurance, Common Area Maintenance
$431.17 MonthlyBright, Beautiful and Move in Ready!! Welcome to 1210 McWatters, Unit 4. This stunning 2 bedroom condo offers a perfect blend of style, comfort,and convenience. Located minutes from Algonquin College,public transit,and all major amenities. This home is ideal for first time home buyers, students, and professionals. Enjoy the benefits of newer stainless steel appliances,2025(except dishwasher), newer furnace and AC ( Nov.2024),elegant quartz countertops, and an open concept living area. Both top and bottom levels,features tons of natural light and unit is quiet and calm for relaxing and working from home. Easy access to parks and transit, this unit is a must see!!Just move in and enjoy your new home. (id:19720)
Property Details
| MLS® Number | X12281161 |
| Property Type | Single Family |
| Community Name | 6303 - Queensway Terrace South/Ridgeview |
| Community Features | Pet Restrictions |
| Features | Balcony, In Suite Laundry |
| Parking Space Total | 1 |
| Structure | Patio(s) |
Building
| Bathroom Total | 2 |
| Bedrooms Below Ground | 2 |
| Bedrooms Total | 2 |
| Age | 11 To 15 Years |
| Appliances | Water Heater - Tankless, Dishwasher, Dryer, Hood Fan, Water Heater, Microwave, Stove, Washer, Refrigerator |
| Cooling Type | Central Air Conditioning |
| Exterior Finish | Vinyl Siding, Stone |
| Foundation Type | Concrete |
| Half Bath Total | 1 |
| Heating Fuel | Natural Gas |
| Heating Type | Forced Air |
| Stories Total | 2 |
| Size Interior | 900 - 999 Ft2 |
| Type | Row / Townhouse |
Parking
| No Garage |
Land
| Acreage | No |
| Zoning Description | R4b |
Rooms
| Level | Type | Length | Width | Dimensions |
|---|---|---|---|---|
| Lower Level | Bedroom | 3.93 m | 2.94 m | 3.93 m x 2.94 m |
| Lower Level | Bedroom 2 | 2.89 m | 2.61 m | 2.89 m x 2.61 m |
| Lower Level | Bathroom | Measurements not available | ||
| Lower Level | Living Room | 4.67 m | 3.42 m | 4.67 m x 3.42 m |
| Lower Level | Laundry Room | Measurements not available | ||
| Main Level | Kitchen | 3.45 m | 2.95 m | 3.45 m x 2.95 m |
| Main Level | Foyer | Measurements not available |
Contact Us
Contact us for more information

Jacqueline Stacey
Salesperson
300 Richmond Rd Unit 400
Ottawa, Ontario K1Z 6X6
(613) 744-5000
(343) 545-0004
suttonottawa.ca/




































