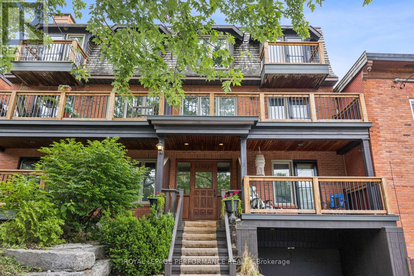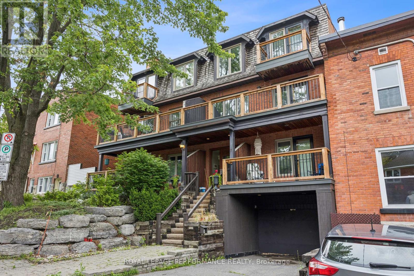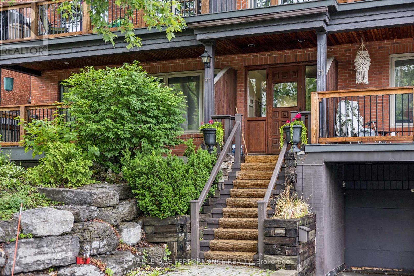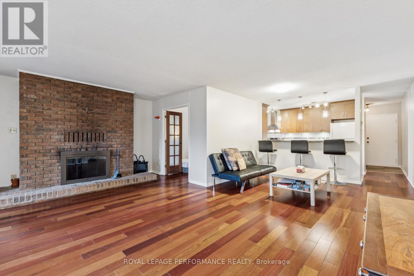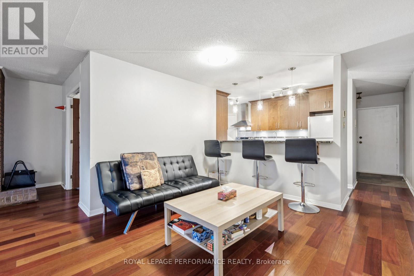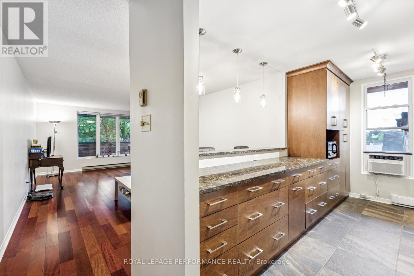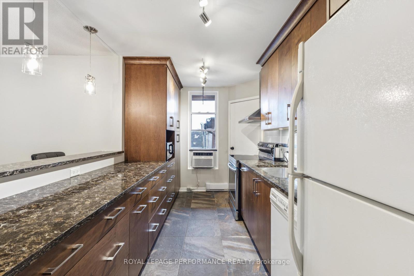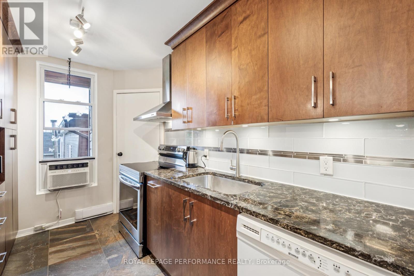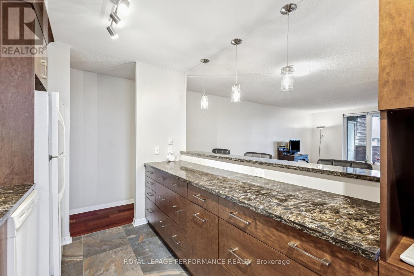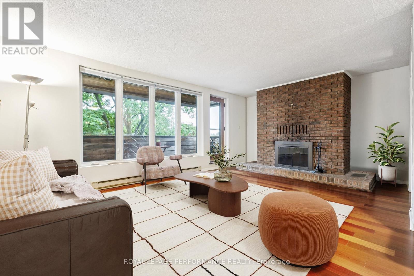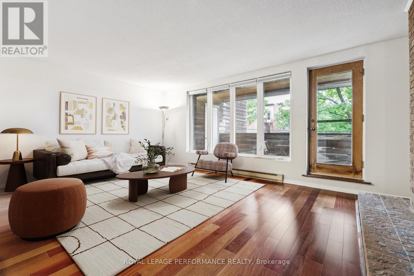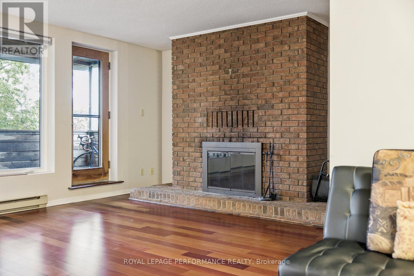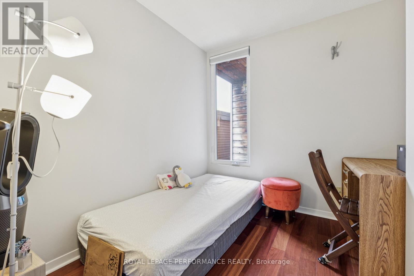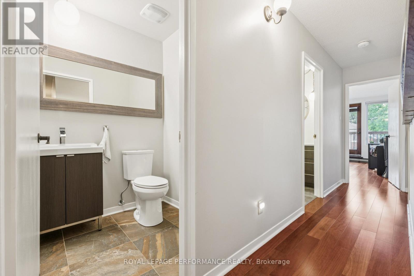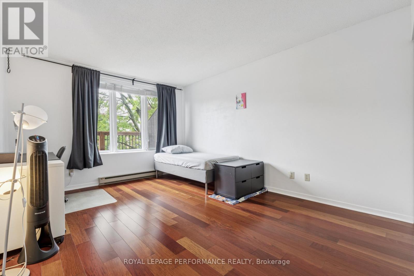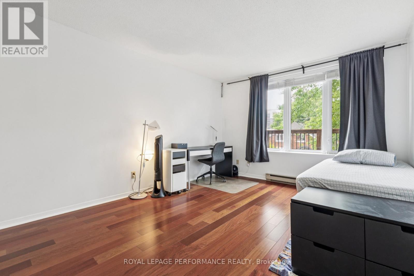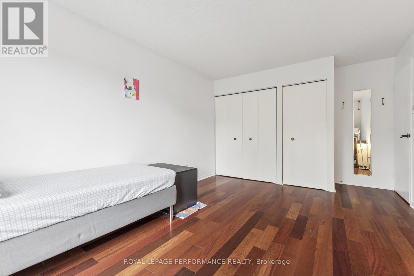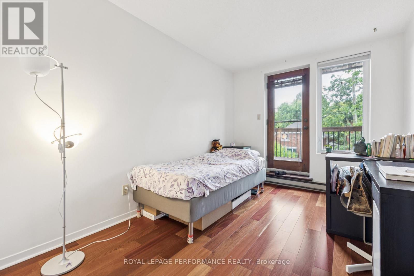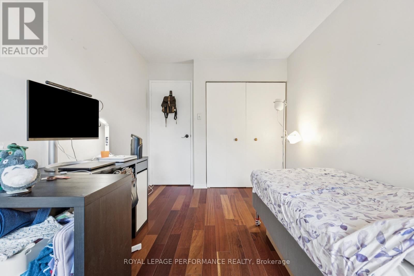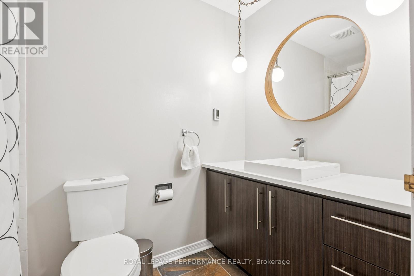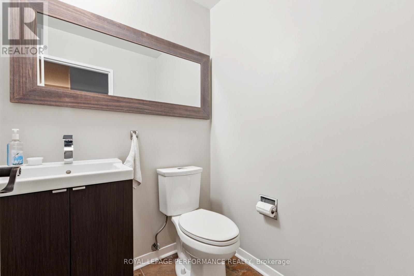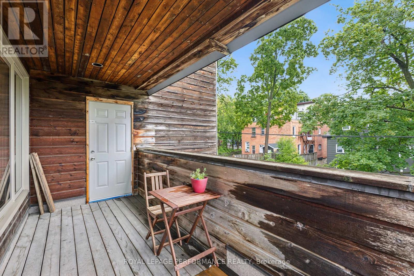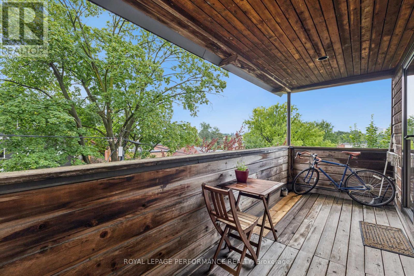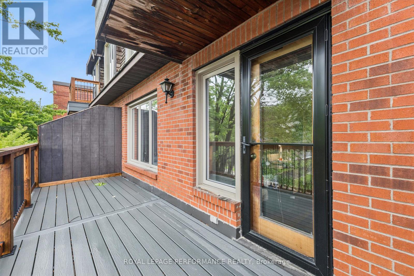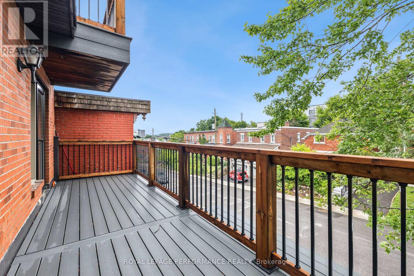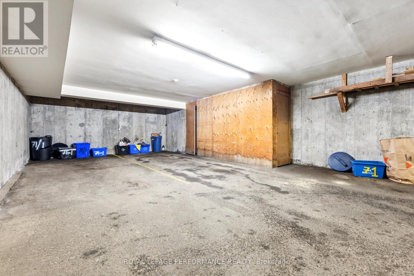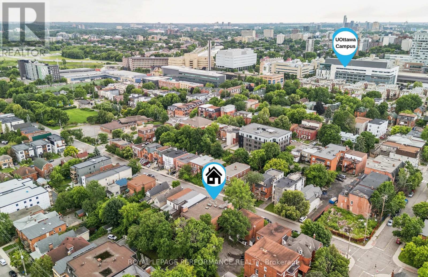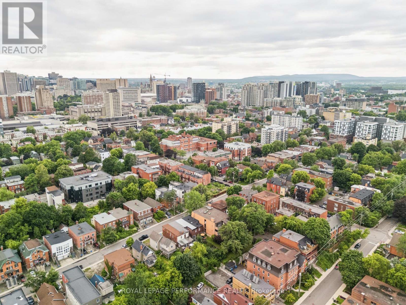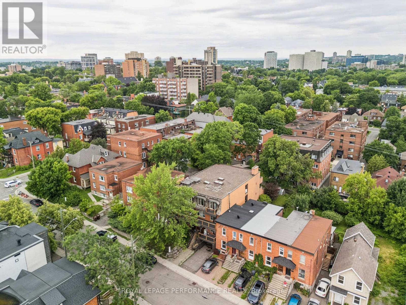4 - 71 Sweetland Avenue Ottawa, Ontario K1N 7T9
$489,000Maintenance, Water
$754.15 Monthly
Maintenance, Water
$754.15 MonthlySpacious, bright, and perfectly located , this 3-bedroom, 2-bath condo in the heart of Sandy Hill offers comfortable living just a short 7-minute walk from the University of Ottawa. Set on a quiet, tree-lined street, this well-kept unit is ideal for professionals, students, or investors seeking a low-maintenance home in a vibrant downtown neighbourhood. Inside, you'll find an open-concept living and dining area with hardwood flooring, large windows that let in plenty of natural light, and a cozy wood-burning fireplace. The kitchen offers generous counter space and cabinet storage, with in-unit laundry conveniently located just off to the side. Two full bedrooms provide ample space for everyday living, while a third bedroom or den adds flexibility for a home office, guest room, or study. Two private balconies offer peaceful outdoor retreats for your morning coffee or evening unwind. Additional features include one underground parking space, a dedicated storage locker, and easy access to transit, bike paths, parks, and all the shops and restaurants downtown has to offer. A great opportunity to own a spacious and versatile condo in one of Ottawa's most connected and walkable communities. (id:19720)
Property Details
| MLS® Number | X12277061 |
| Property Type | Single Family |
| Community Name | 4004 - Sandy Hill |
| Amenities Near By | Public Transit, Schools, Park |
| Community Features | Pets Allowed With Restrictions |
| Features | Balcony, Carpet Free, In Suite Laundry |
| Parking Space Total | 1 |
Building
| Bathroom Total | 2 |
| Bedrooms Above Ground | 3 |
| Bedrooms Total | 3 |
| Amenities | Fireplace(s), Storage - Locker |
| Appliances | Dishwasher, Dryer, Hood Fan, Microwave, Stove, Washer, Window Coverings, Refrigerator |
| Basement Type | None |
| Cooling Type | Window Air Conditioner |
| Exterior Finish | Brick |
| Fireplace Present | Yes |
| Fireplace Total | 1 |
| Half Bath Total | 1 |
| Heating Fuel | Electric |
| Heating Type | Baseboard Heaters |
| Size Interior | 1,000 - 1,199 Ft2 |
| Type | Apartment |
Parking
| Underground | |
| Garage |
Land
| Acreage | No |
| Land Amenities | Public Transit, Schools, Park |
Rooms
| Level | Type | Length | Width | Dimensions |
|---|---|---|---|---|
| Main Level | Kitchen | 2.32 m | 4.22 m | 2.32 m x 4.22 m |
| Main Level | Living Room | 6.69 m | 6.16 m | 6.69 m x 6.16 m |
| Main Level | Bedroom | 2.61 m | 2.52 m | 2.61 m x 2.52 m |
| Main Level | Bathroom | 1.52 m | 1.47 m | 1.52 m x 1.47 m |
| Main Level | Bathroom | 2.69 m | 1.49 m | 2.69 m x 1.49 m |
| Main Level | Bedroom | 4.1 m | 2.7 m | 4.1 m x 2.7 m |
| Main Level | Primary Bedroom | 5.16 m | 3.38 m | 5.16 m x 3.38 m |
https://www.realtor.ca/real-estate/28588727/4-71-sweetland-avenue-ottawa-4004-sandy-hill
Contact Us
Contact us for more information

Mathieu Hudon
Broker
hudonhomes.com/
165 Pretoria Avenue
Ottawa, Ontario K1S 1X1
(613) 238-2801
(613) 238-4583


