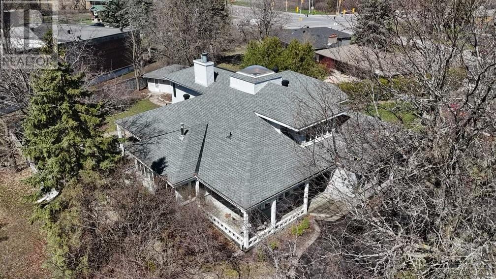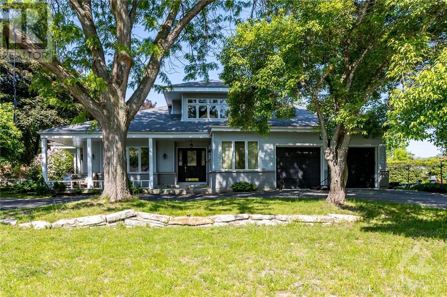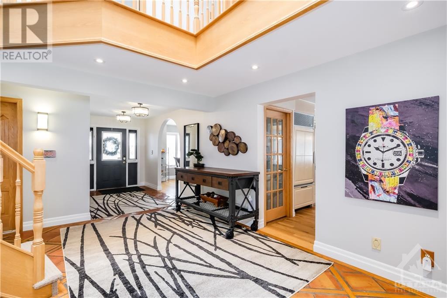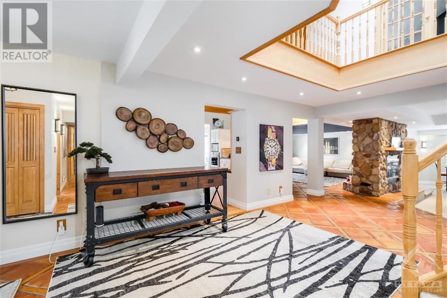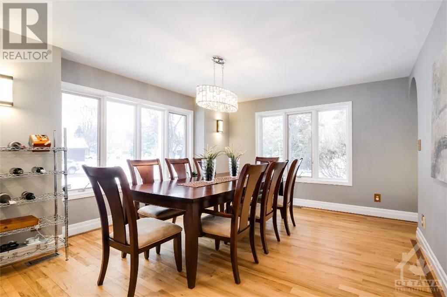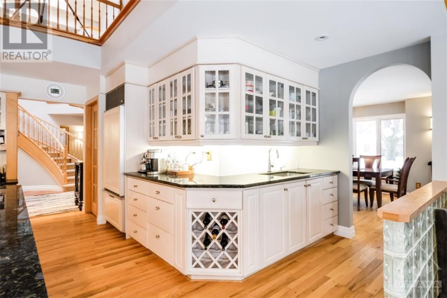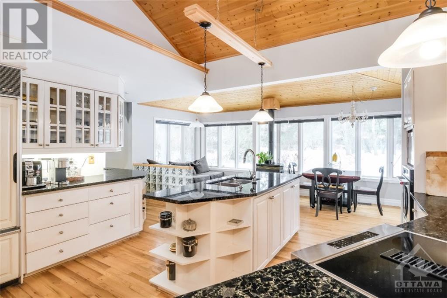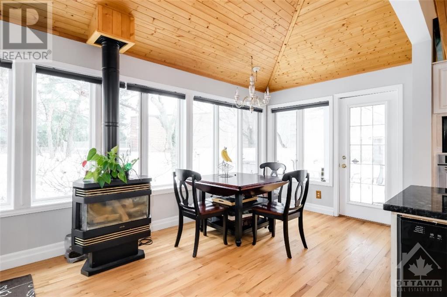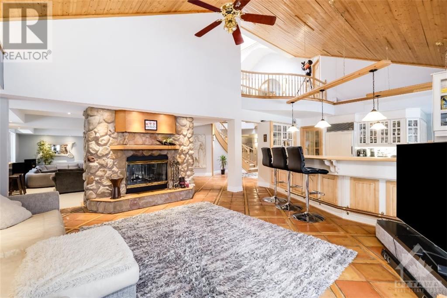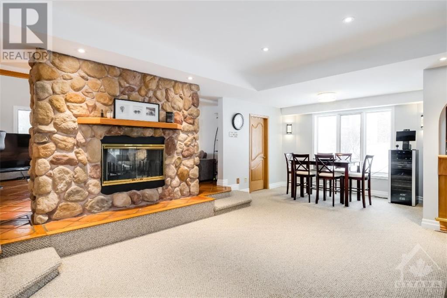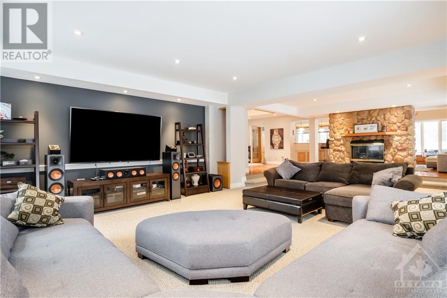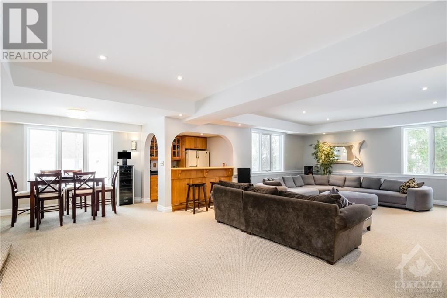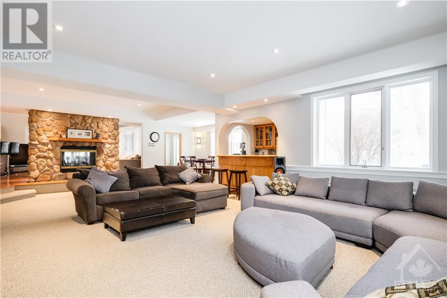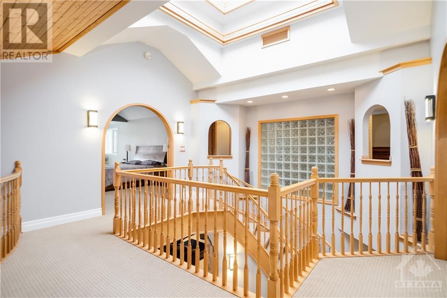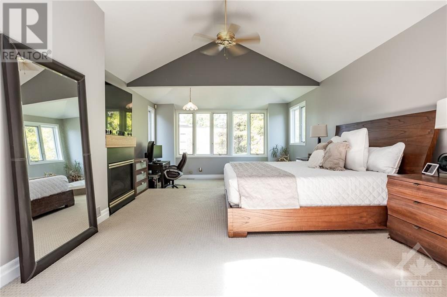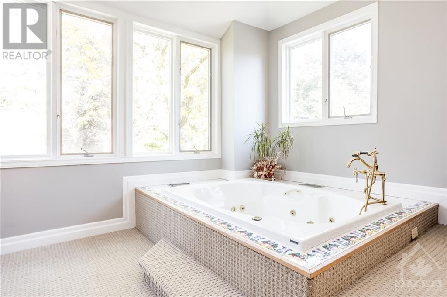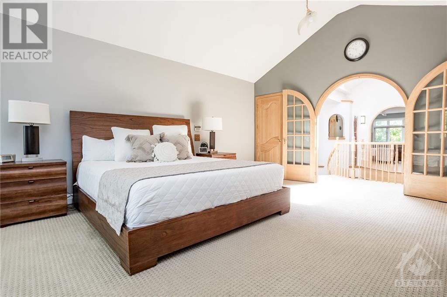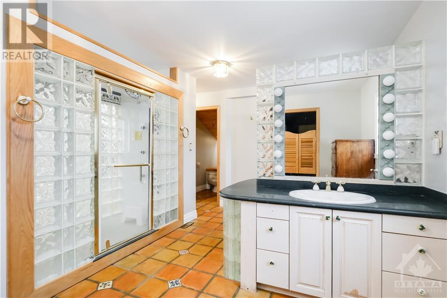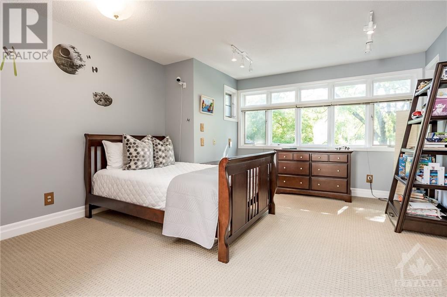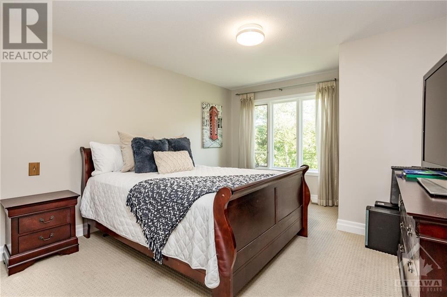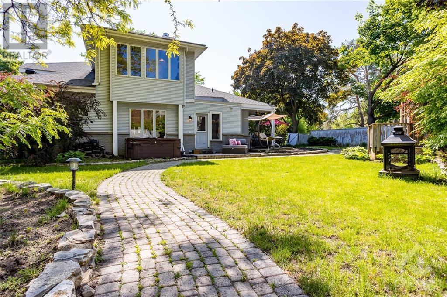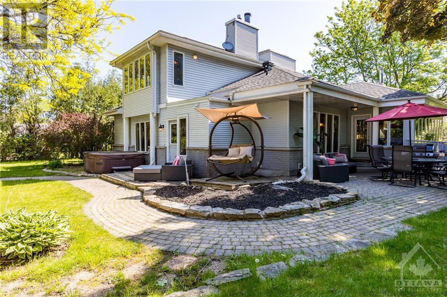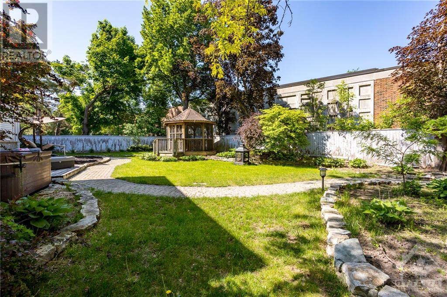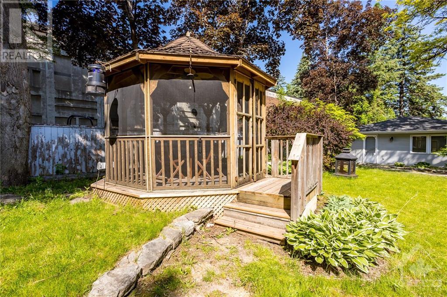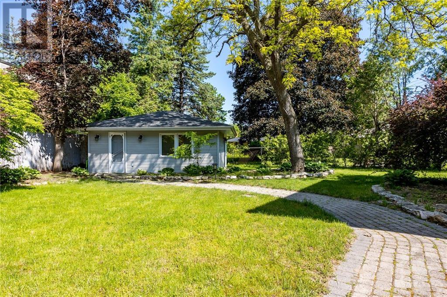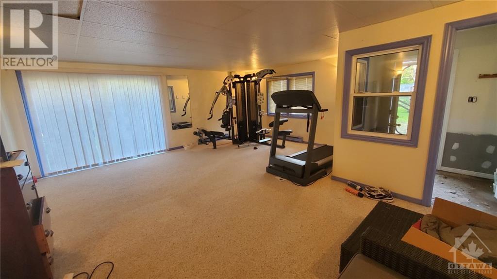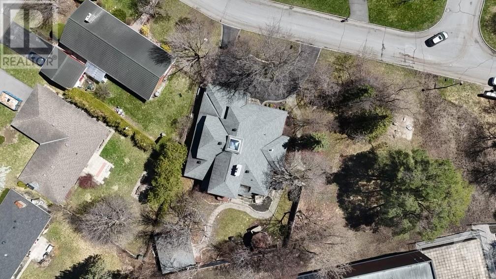4 Aleutian Road Ottawa, Ontario K2H 7C8
$1,589,000
One of Qualicum's most unique properties boasting apprx 4200sqft of meticulously crafted space, ideal for those who relish in entertaining. The inviting 2900sqft main level embraces an open concept design, showcasing a well-appointed kitchen complete w/ 2 sinks, 2 ovens, granite countertops, breakfast bar, and S/S appliances. The living area boasts a striking two-sided stone wood fireplace and wet bar. The main floor also hosts a practical laundry area within the mudroom, with a dog wash. Ascend the graceful circular staircase, adorned by soaring 24ft ceilings and a stunning skylight, to discover generously proportioned bedrooms on the second level. The master bathroom stands out with its unique features, offering a dual-head shower & 2 W/I closets. Situated on a 1/3 acre lot, the property includes a versatile 20' x 20' coach house, ideal for use as an in-law suite, office, or gym. Nestled on a tranquil private street, with easy access to the 417, it's just steps away from amenities! (id:19720)
Property Details
| MLS® Number | 1344421 |
| Property Type | Single Family |
| Neigbourhood | Qualicum |
| Amenities Near By | Public Transit, Recreation Nearby, Shopping, Water Nearby |
| Features | Gazebo, Automatic Garage Door Opener |
| Parking Space Total | 6 |
| Structure | Patio(s) |
Building
| Bathroom Total | 3 |
| Bedrooms Above Ground | 3 |
| Bedrooms Total | 3 |
| Appliances | Refrigerator, Oven - Built-in, Dishwasher, Dryer, Freezer, Stove, Washer, Blinds |
| Basement Development | Unfinished |
| Basement Type | Full (unfinished) |
| Constructed Date | 1994 |
| Construction Style Attachment | Detached |
| Cooling Type | Central Air Conditioning |
| Exterior Finish | Siding |
| Fireplace Present | Yes |
| Fireplace Total | 3 |
| Flooring Type | Mixed Flooring, Hardwood, Tile |
| Foundation Type | Poured Concrete |
| Half Bath Total | 1 |
| Heating Fuel | Natural Gas |
| Heating Type | Forced Air |
| Stories Total | 2 |
| Type | House |
| Utility Water | Municipal Water |
Parking
| Detached Garage | |
| Inside Entry |
Land
| Acreage | No |
| Fence Type | Fenced Yard |
| Land Amenities | Public Transit, Recreation Nearby, Shopping, Water Nearby |
| Landscape Features | Underground Sprinkler |
| Sewer | Municipal Sewage System |
| Size Depth | 174 Ft |
| Size Frontage | 88 Ft |
| Size Irregular | 87.99 Ft X 174 Ft (irregular Lot) |
| Size Total Text | 87.99 Ft X 174 Ft (irregular Lot) |
| Zoning Description | Residential |
Rooms
| Level | Type | Length | Width | Dimensions |
|---|---|---|---|---|
| Second Level | Bedroom | 15'6" x 14'3" | ||
| Second Level | Primary Bedroom | 15'6" x 25'10" | ||
| Second Level | 4pc Bathroom | 15'7" x 9'0" | ||
| Second Level | Office | 8'0" x 12'0" | ||
| Main Level | Kitchen | 17'6" x 24'6" | ||
| Main Level | Dining Room | 15'7" x 11'9" | ||
| Main Level | Living Room | 17'7" x 32'0" | ||
| Main Level | Den | 15'0" x 17'7" | ||
| Main Level | 3pc Bathroom | 4'11" x 10'9" | ||
| Main Level | Mud Room | 22'4" x 5'7" | ||
| Main Level | Bedroom | 14'6" x 11'8" | ||
| Main Level | 2pc Bathroom | 2'11" x 6'10" |
https://www.realtor.ca/real-estate/25658205/4-aleutian-road-ottawa-qualicum
Interested?
Contact us for more information

Erin Phillips
Salesperson
phillipsandco.ca/

555 Legget Drive
Kanata, Ontario K2K 2X3
(613) 270-8200
(613) 270-0463
www.teamrealty.ca



