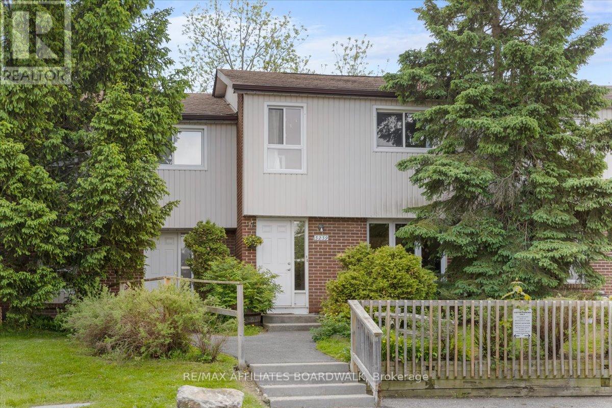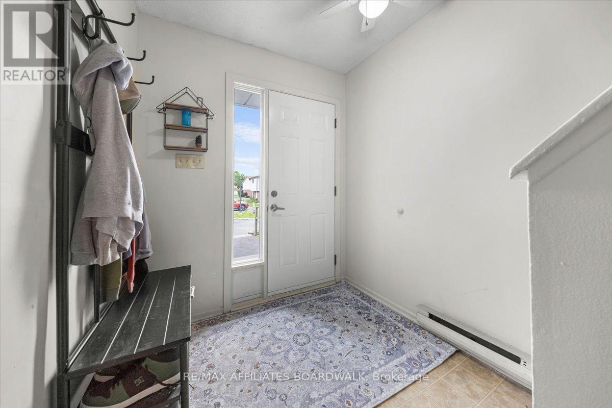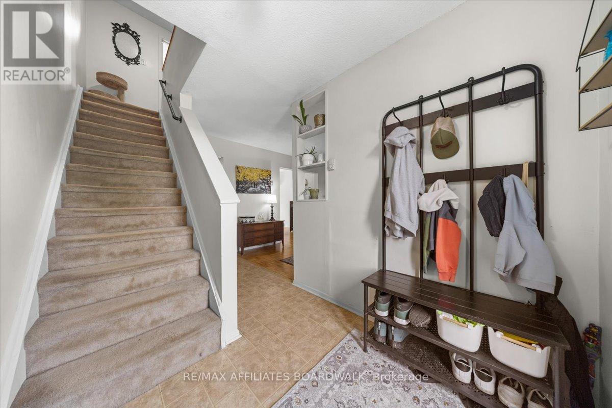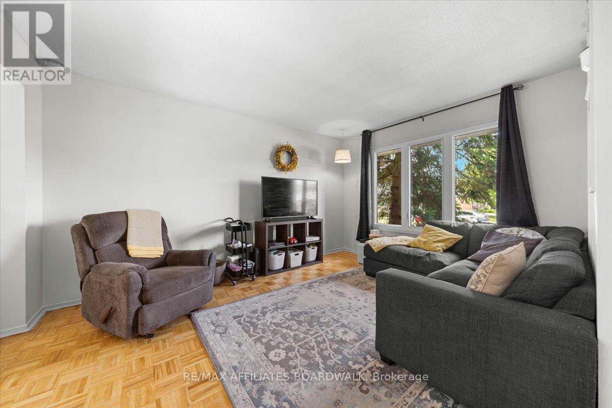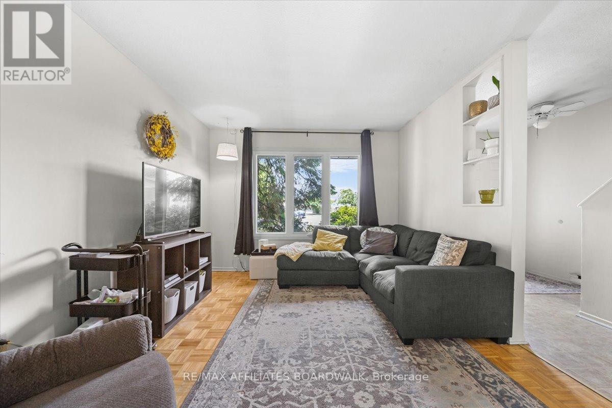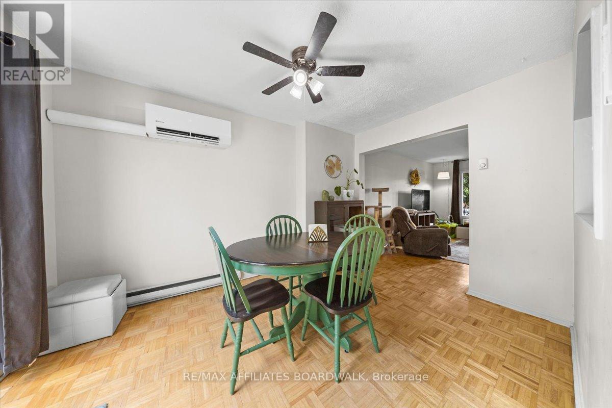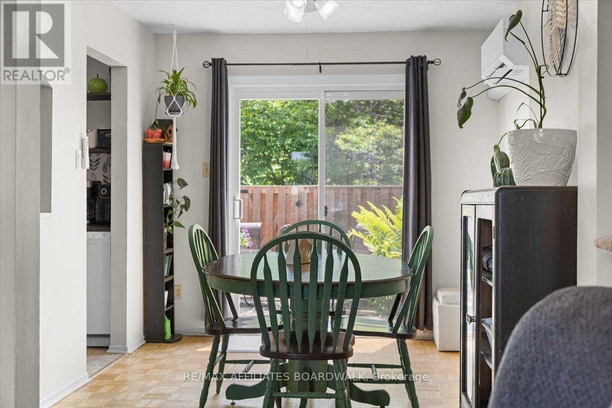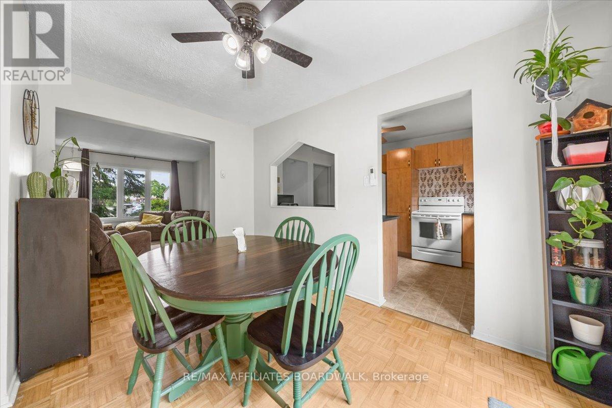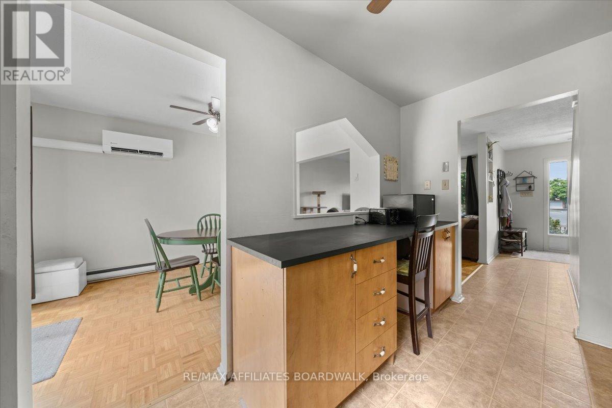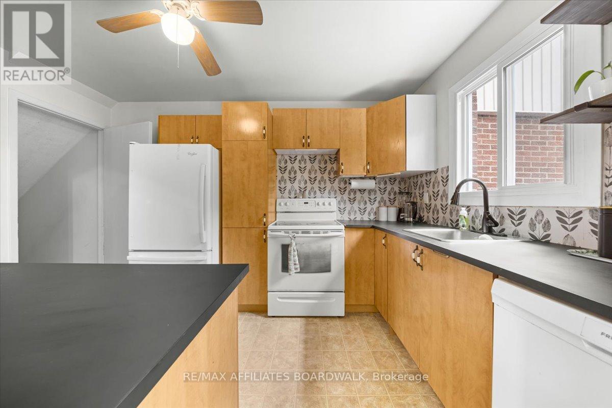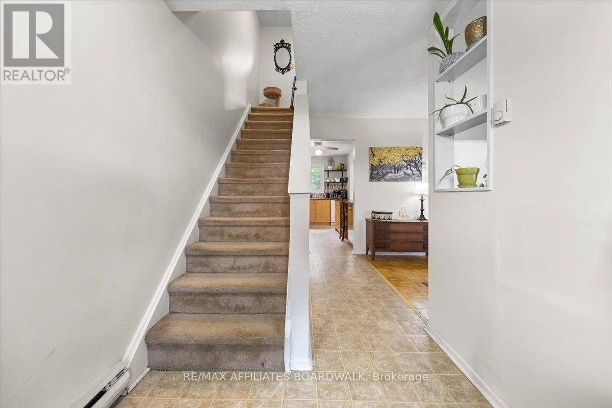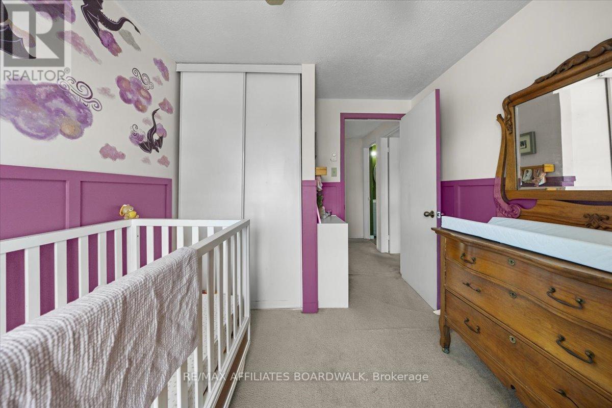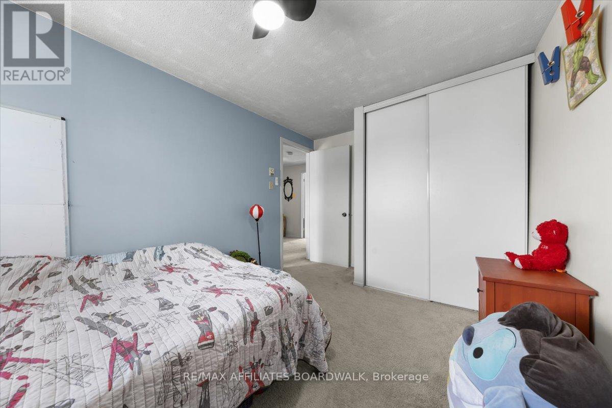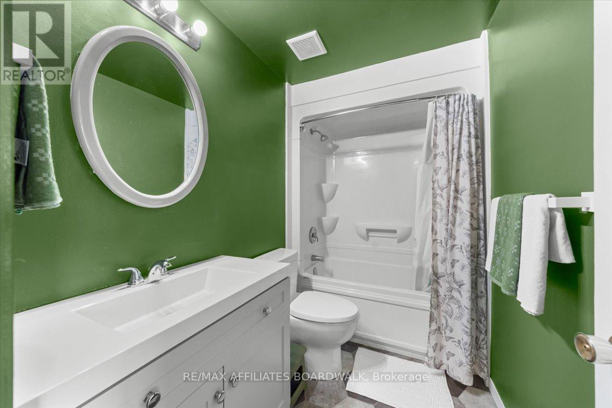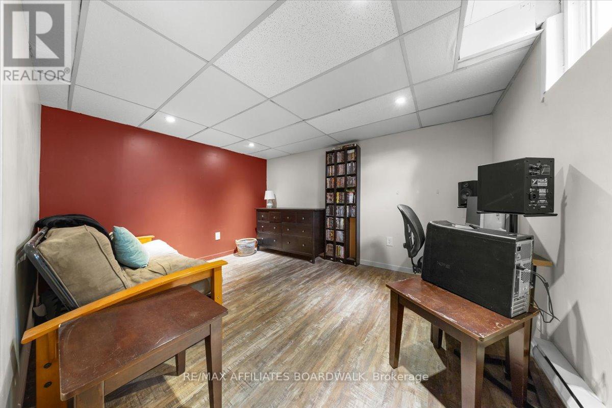40 - 3239 Bannon Way Ottawa, Ontario K1T 1T2
$369,999Maintenance, Water, Insurance
$418.49 Monthly
Maintenance, Water, Insurance
$418.49 MonthlyWhether you're a young family looking for a well-kept starter home or an investor looking for a quality property in a convenient location, you'll find it right here at 3239 Bannon Way! 3 bedroom, 1.5 bathroom condo-townhome with several upgrades throughout. On the main level, find a good-sized living room, dining room, kitchen and outdoor access to your fully fenced backyard. Second level you'll find 3 spacious bedrooms and a fully renovated 4 piece bathroom. The finished basement provides a perfect space to utilize as a rec room or additional living room, a powder room, and ample storage space. Enjoy privacy with no rear neighbors, backing onto a forested nature trail! Minutes away from parks, shops, schools, and more. Book your showing today! $30k+ in upgrades. HWT 2020, Kitchen cabinets & countertops 2023, Dishwasher 2023, Washer & Dryer 2023, Fully renovated 4 piece bathroom 2023, Ductless Heat Pump (with main level wall unit + 2nd level wall unit for heat and AC) 2024, Basement vinyl flooring & pot lights 2024, Most windows + doors 2023/2025, Fresh Paint 2025. (id:19720)
Property Details
| MLS® Number | X12187155 |
| Property Type | Single Family |
| Community Name | 2605 - Blossom Park/Kemp Park/Findlay Creek |
| Community Features | Pet Restrictions |
| Parking Space Total | 1 |
Building
| Bathroom Total | 2 |
| Bedrooms Above Ground | 3 |
| Bedrooms Total | 3 |
| Appliances | Water Heater, Dishwasher, Dryer, Stove, Washer, Refrigerator |
| Basement Development | Finished |
| Basement Type | N/a (finished) |
| Cooling Type | Wall Unit |
| Exterior Finish | Brick, Vinyl Siding |
| Half Bath Total | 1 |
| Heating Fuel | Electric |
| Heating Type | Baseboard Heaters |
| Stories Total | 2 |
| Size Interior | 1,000 - 1,199 Ft2 |
| Type | Row / Townhouse |
Parking
| No Garage |
Land
| Acreage | No |
Rooms
| Level | Type | Length | Width | Dimensions |
|---|---|---|---|---|
| Second Level | Primary Bedroom | 4.72 m | 3 m | 4.72 m x 3 m |
| Second Level | Bedroom 2 | 2.55 m | 3.17 m | 2.55 m x 3.17 m |
| Second Level | Bedroom 3 | 2.75 m | 4.04 m | 2.75 m x 4.04 m |
| Second Level | Bathroom | 2.75 m | 1.58 m | 2.75 m x 1.58 m |
| Basement | Recreational, Games Room | 3.27 m | 3.95 m | 3.27 m x 3.95 m |
| Basement | Bathroom | 1.38 m | 1.51 m | 1.38 m x 1.51 m |
| Basement | Utility Room | 5.41 m | 4.28 m | 5.41 m x 4.28 m |
| Main Level | Living Room | 3.22 m | 4.07 m | 3.22 m x 4.07 m |
| Main Level | Dining Room | 2.55 m | 4.26 m | 2.55 m x 4.26 m |
| Main Level | Kitchen | 2.75 m | 4.15 m | 2.75 m x 4.15 m |
Contact Us
Contact us for more information
Ryan Macintyre
Salesperson
430 Hazeldean Road, Unit 6
Ottawa, Ontario K2L 1T9
(613) 699-1500
(613) 482-9111


