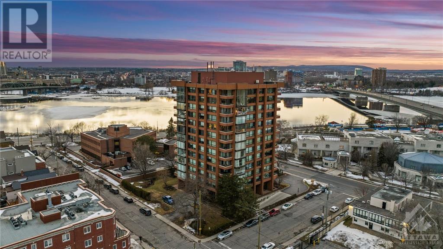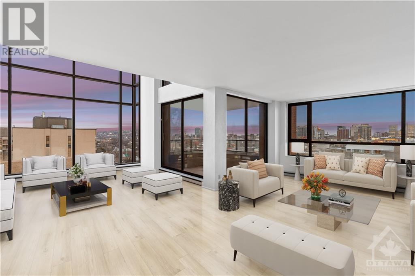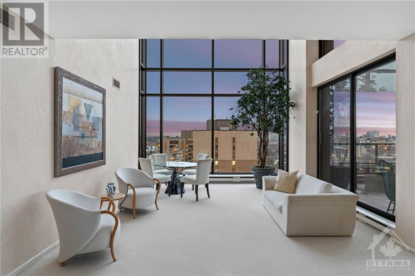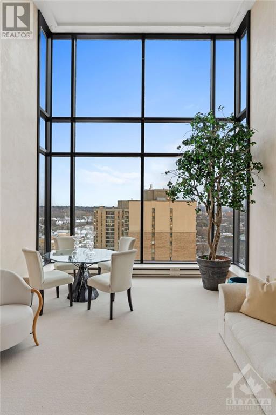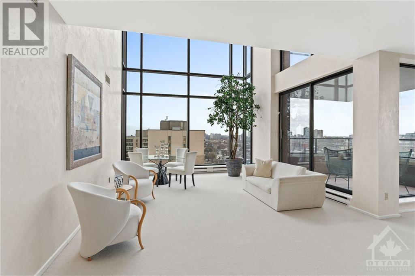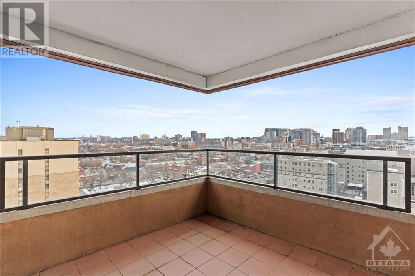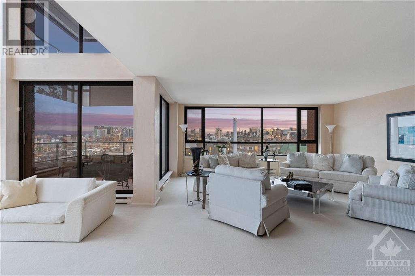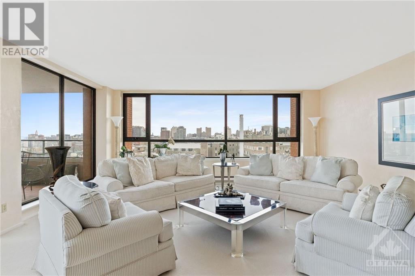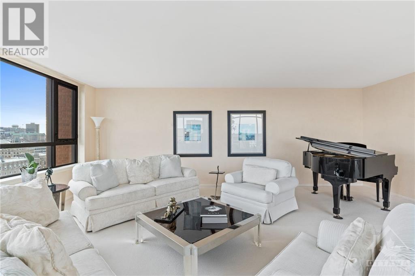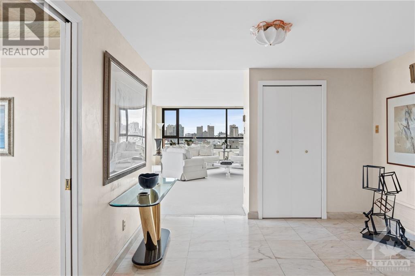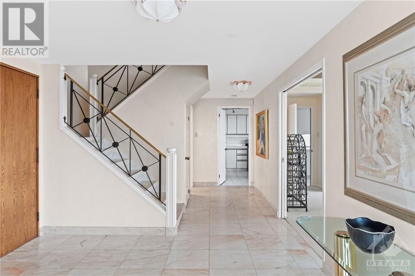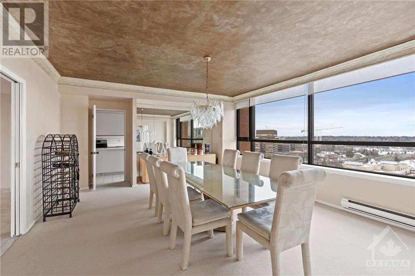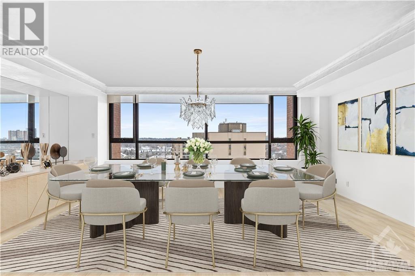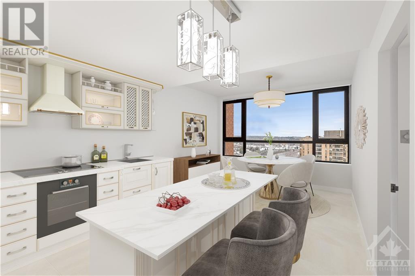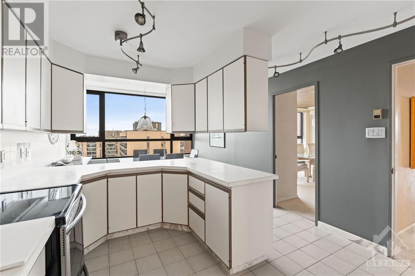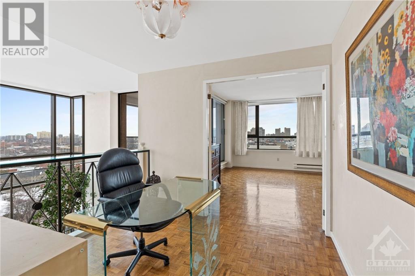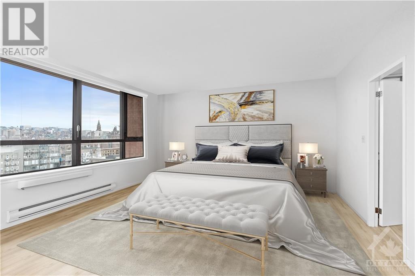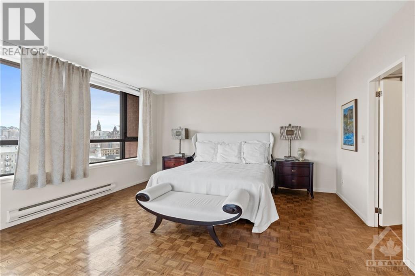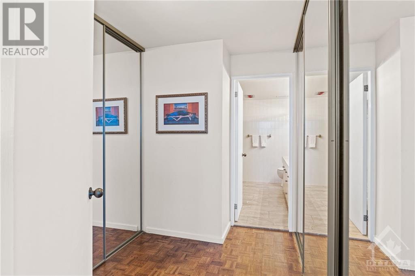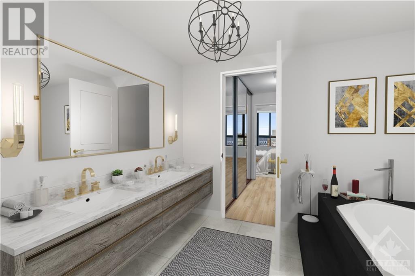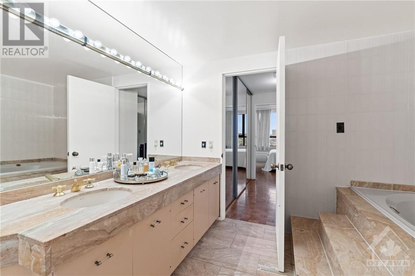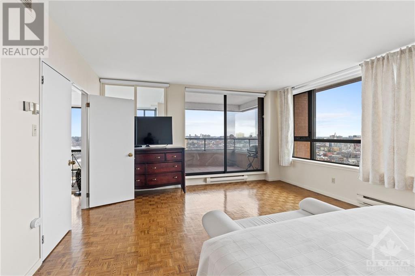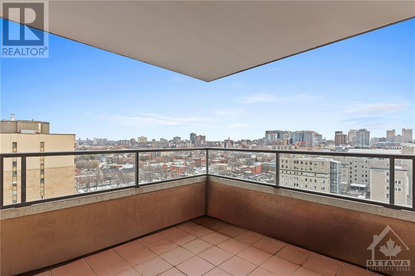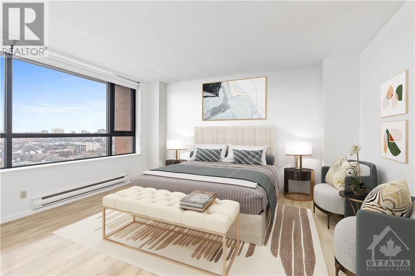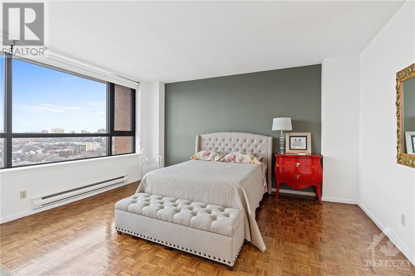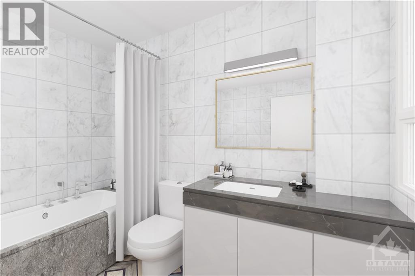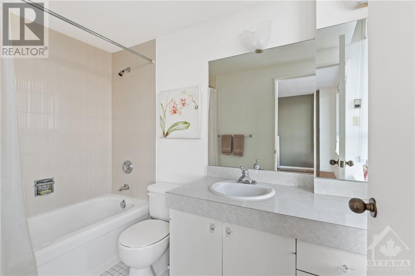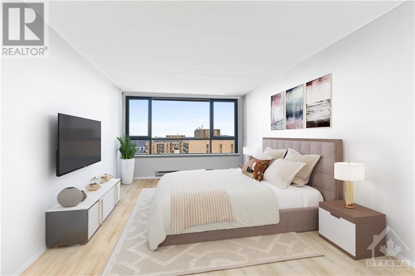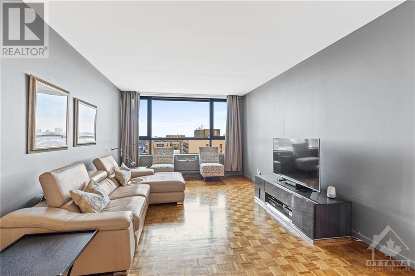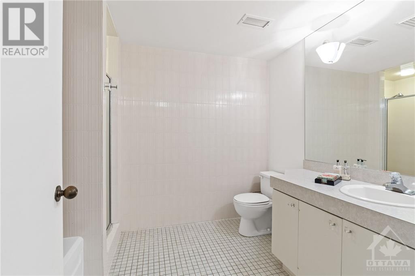40 Boteler Street Unit#1204 Ottawa, Ontario K1N 9C8
$1,425,000Maintenance, Landscaping, Property Management, Caretaker, Heat, Water, Other, See Remarks, Recreation Facilities
$4,474 Monthly
Maintenance, Landscaping, Property Management, Caretaker, Heat, Water, Other, See Remarks, Recreation Facilities
$4,474 MonthlySearching for the perfect canvas for your next luxury design project? Look no further! This 2 story penthouse has 17ft windows, an expansive 3400 sq.ft. of living space, and two private balconies where you can enjoy breathtaking views of the nation's capital. The only thing missing is you, and your vision. Entering the main level you’re greeted by the city’s skyline, with living areas that are bathing in natural light. It also features a formal dining room as well as a casual dining space by the kitchen, perfect for entertaining. Upstairs, each of the 3 spacious bedrooms have their own walk-in closets and ensuites with the primary ensuite featuring a soaking tub, a shower and a double vanity. The Sussex is a premiere building that offers luxury, discretion and security. It is located close to the Rockcliffe Yacht Club, Flying Club and Royal Ottawa Golf Course. Some photos have been digitally altered to show the potential in renovating. (id:19720)
Property Details
| MLS® Number | 1376150 |
| Property Type | Single Family |
| Neigbourhood | Lower Town |
| Amenities Near By | Public Transit, Recreation Nearby, Shopping, Water Nearby |
| Community Features | Recreational Facilities, Adult Oriented, Pets Allowed With Restrictions |
| Easement | None |
| Features | Elevator, Balcony, Automatic Garage Door Opener |
| Parking Space Total | 2 |
| View Type | River View |
Building
| Bathroom Total | 4 |
| Bedrooms Above Ground | 3 |
| Bedrooms Total | 3 |
| Amenities | Party Room, Sauna, Storage - Locker, Laundry - In Suite, Exercise Centre |
| Appliances | Refrigerator, Dishwasher, Dryer, Microwave, Stove, Washer, Blinds |
| Basement Development | Not Applicable |
| Basement Type | None (not Applicable) |
| Constructed Date | 1979 |
| Cooling Type | Central Air Conditioning |
| Exterior Finish | Brick |
| Flooring Type | Wall-to-wall Carpet, Hardwood, Tile |
| Foundation Type | Poured Concrete |
| Half Bath Total | 1 |
| Heating Fuel | Electric |
| Heating Type | Baseboard Heaters |
| Stories Total | 12 |
| Type | Apartment |
| Utility Water | Municipal Water |
Parking
| Underground | |
| Visitor Parking |
Land
| Acreage | No |
| Land Amenities | Public Transit, Recreation Nearby, Shopping, Water Nearby |
| Sewer | Municipal Sewage System |
| Zoning Description | Residential |
Rooms
| Level | Type | Length | Width | Dimensions |
|---|---|---|---|---|
| Second Level | Primary Bedroom | 19'3" x 15'10" | ||
| Second Level | 5pc Bathroom | 10'5" x 9'10" | ||
| Second Level | Bedroom | 15'6" x 14'6" | ||
| Second Level | 4pc Bathroom | 9'0" x 5'0" | ||
| Second Level | Bedroom | 19'1" x 12'6" | ||
| Second Level | 5pc Bathroom | 9'8" x 7'10" | ||
| Second Level | Den | 9'9" x 8'11" | ||
| Main Level | Living Room | 34'4" x 25'0" | ||
| Main Level | Dining Room | 20'11" x 15'7" | ||
| Main Level | Kitchen | 21'1" x 11'7" | ||
| Main Level | Laundry Room | 7'11" x 5'8" | ||
| Main Level | 2pc Bathroom | 7'11" x 2'11" |
https://www.realtor.ca/real-estate/26524026/40-boteler-street-unit1204-ottawa-lower-town
Interested?
Contact us for more information

Hussein Zeineddine
Broker
www.zeineddinerealestate.com/
zeineddinerealestate/
292 Somerset Street West
Ottawa, Ontario K2P 0J6
(613) 422-8688
(613) 422-6200
ottawacentral.evrealestate.com/

Stephanie Khazzaka
Salesperson
292 Somerset Street West
Ottawa, Ontario K2P 0J6
(613) 422-8688
(613) 422-6200
ottawacentral.evrealestate.com/

Matt Assaf
Salesperson
292 Somerset Street West
Ottawa, Ontario K2P 0J6
(613) 422-8688
(613) 422-6200
ottawacentral.evrealestate.com/


