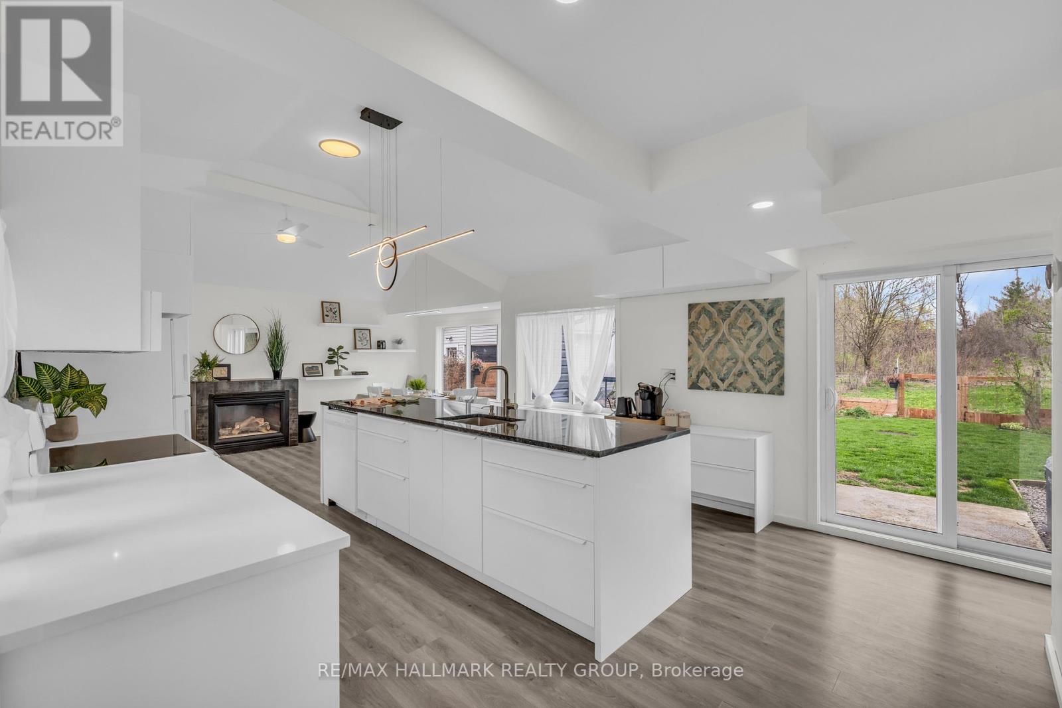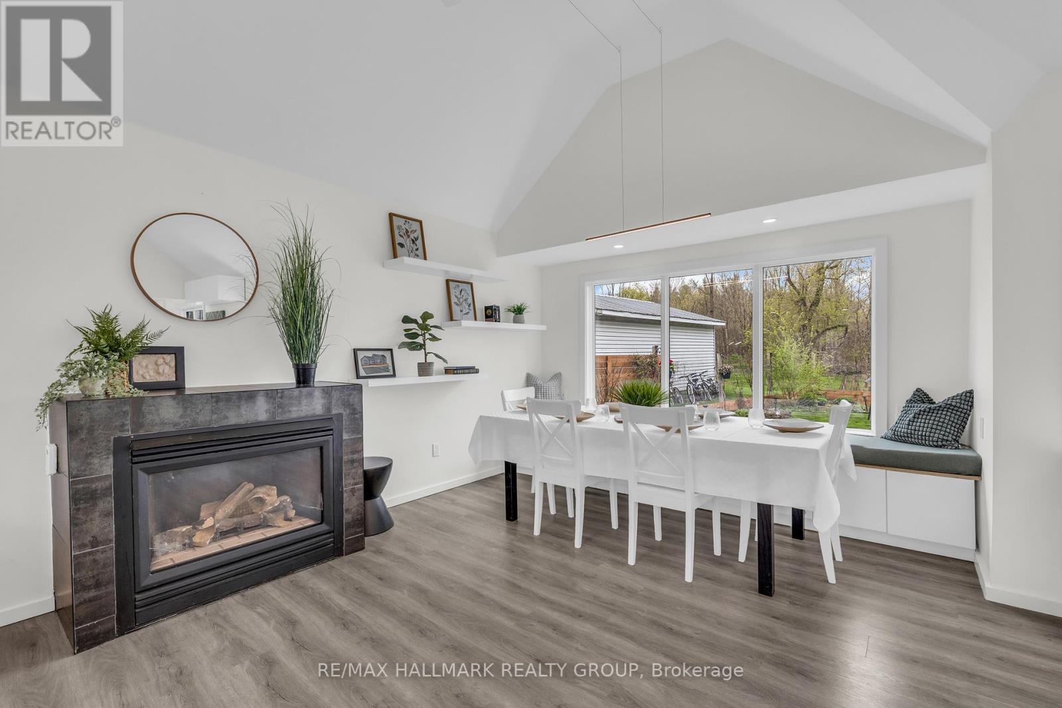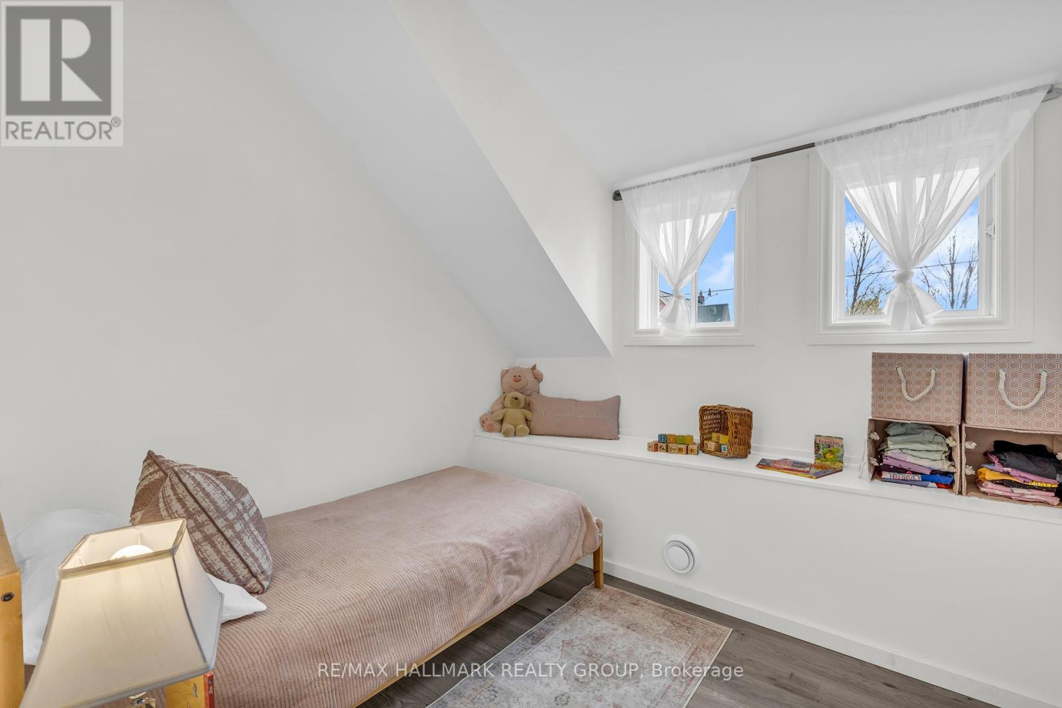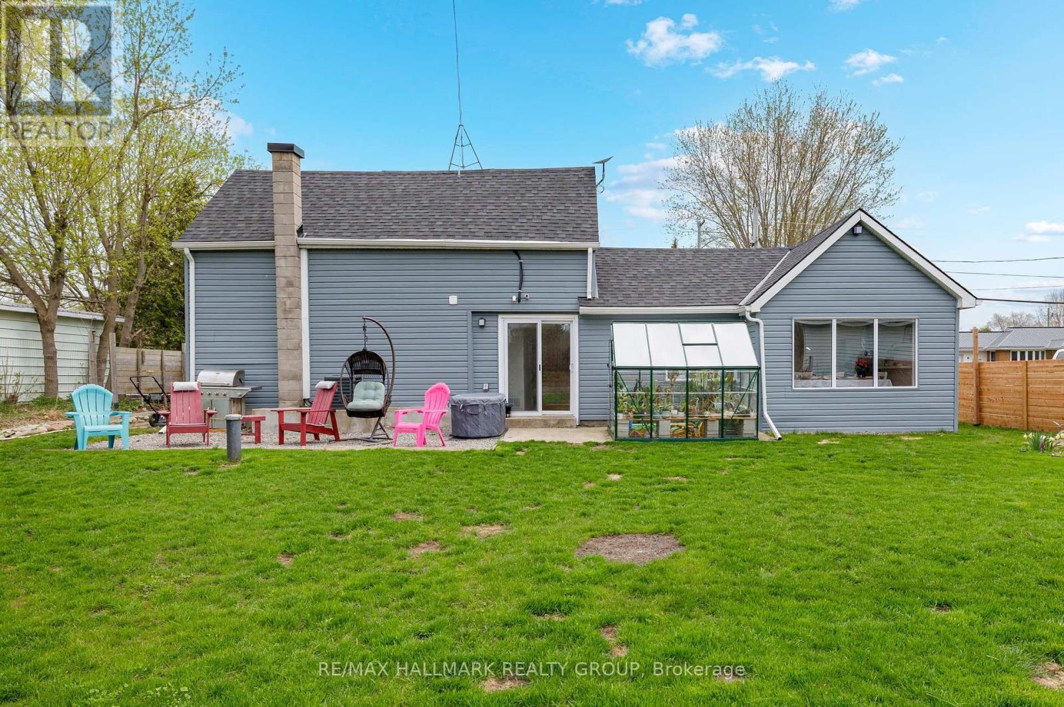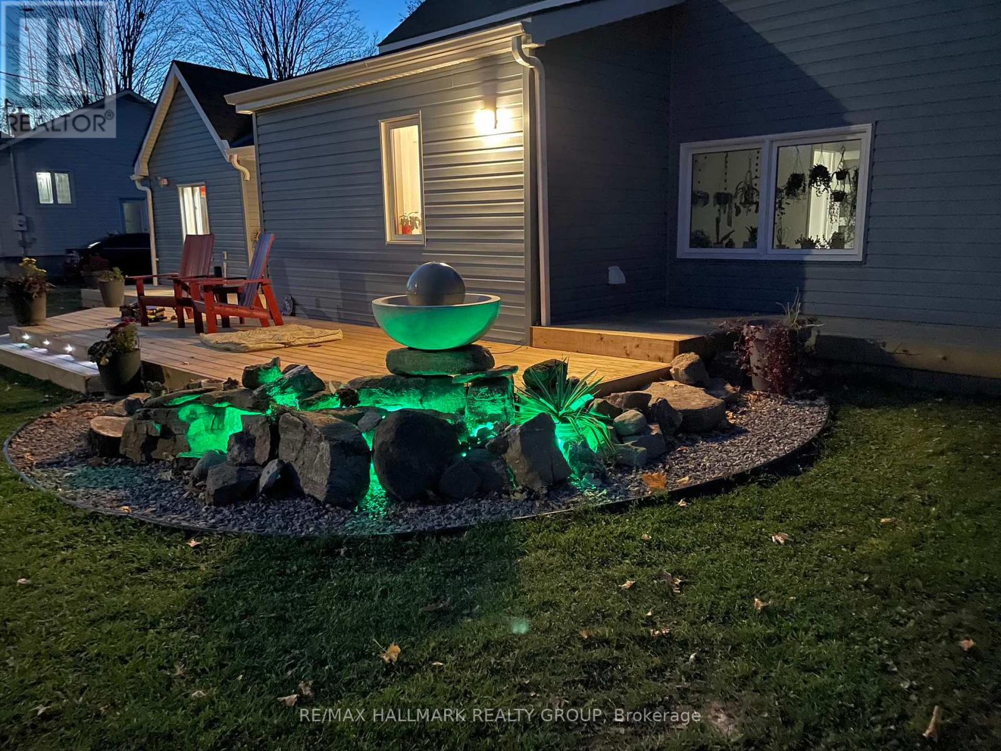40 Centre Street Edwardsburgh/cardinal, Ontario K0E 1X0
$499,900
Welcome to your completely renovated oasis in the heart of Spencerville! This charming single-family home offers the perfect blend of modern updates and small-town warmth. Whether you're a first-time buyer or looking to downsize without sacrificing space for guests, this home checks all the boxes. Step inside to discover an open-concept main floor filled with natural light, featuring a spacious living area, a beautifully updated kitchen (2019), and a main-floor primary bedroom for ultimate convenience. The sleek 3-piece bathroom with walk-in shower was fully redone in 2020, and two additional bedrooms plus a 2-piece powder room upstairs offer flexible living options. Enjoy peace and privacy with no rear neighbours - this property backs directly onto the fairgrounds for that wide-open feel. Key upgrades include: 200 amp electrical service (2021), new roof and chimney flashing (2019), all new plumbing (2020), new high efficiency gas furnace & new A/C (2019), new deck & vinyl siding (2022), eavestroughs (2023), irrigation system (2022), and added windows for even more light (2019). The home draws water from a well but is connected to municipal sewer - no septic worries here! This move-in ready gem combines thoughtful design and quality upgrades. Don't miss your chance to own this fully transformed home with room to grow. (id:19720)
Open House
This property has open houses!
12:00 pm
Ends at:2:00 pm
Property Details
| MLS® Number | X12129407 |
| Property Type | Single Family |
| Community Name | 807 - Edwardsburgh/Cardinal Twp |
| Equipment Type | Propane Tank |
| Features | Carpet Free |
| Parking Space Total | 4 |
| Rental Equipment Type | Propane Tank |
| Structure | Deck |
Building
| Bathroom Total | 2 |
| Bedrooms Above Ground | 3 |
| Bedrooms Total | 3 |
| Amenities | Fireplace(s) |
| Appliances | Water Heater, Water Softener, Dishwasher, Dryer, Hood Fan, Microwave, Stove, Washer, Window Coverings, Refrigerator |
| Construction Style Attachment | Detached |
| Cooling Type | Central Air Conditioning |
| Exterior Finish | Vinyl Siding |
| Fireplace Present | Yes |
| Fireplace Total | 1 |
| Foundation Type | Slab |
| Half Bath Total | 1 |
| Heating Fuel | Propane |
| Heating Type | Forced Air |
| Stories Total | 2 |
| Size Interior | 1,100 - 1,500 Ft2 |
| Type | House |
| Utility Water | Drilled Well |
Parking
| No Garage |
Land
| Acreage | No |
| Fence Type | Fenced Yard |
| Landscape Features | Lawn Sprinkler, Landscaped |
| Sewer | Sanitary Sewer |
| Size Depth | 108 Ft |
| Size Frontage | 65 Ft |
| Size Irregular | 65 X 108 Ft |
| Size Total Text | 65 X 108 Ft |
Rooms
| Level | Type | Length | Width | Dimensions |
|---|---|---|---|---|
| Second Level | Bedroom 2 | 2.55 m | 3.66 m | 2.55 m x 3.66 m |
| Second Level | Bedroom 3 | 2.63 m | 2.61 m | 2.63 m x 2.61 m |
| Second Level | Bathroom | 2.54 m | 1.17 m | 2.54 m x 1.17 m |
| Main Level | Primary Bedroom | 3.24 m | 4.22 m | 3.24 m x 4.22 m |
| Main Level | Bathroom | 3.02 m | 1.97 m | 3.02 m x 1.97 m |
| Main Level | Kitchen | 4.67 m | 4.31 m | 4.67 m x 4.31 m |
| Main Level | Living Room | 3.55 m | 3.49 m | 3.55 m x 3.49 m |
| Main Level | Dining Room | 3.48 m | 2.31 m | 3.48 m x 2.31 m |
| Main Level | Foyer | 4.21 m | 1.87 m | 4.21 m x 1.87 m |
Utilities
| Cable | Available |
| Sewer | Installed |
Contact Us
Contact us for more information
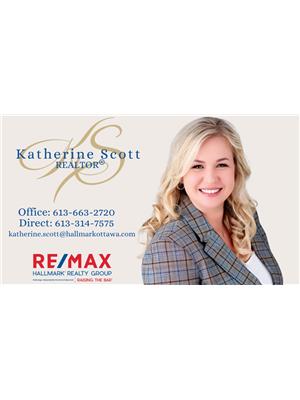
Katherine Scott
Salesperson
700 Eagleson Road, Suite 105
Ottawa, Ontario K2M 2G9
(613) 663-2720
(613) 592-9701
www.hallmarkottawa.com/






