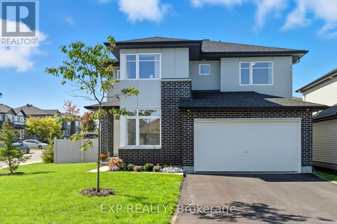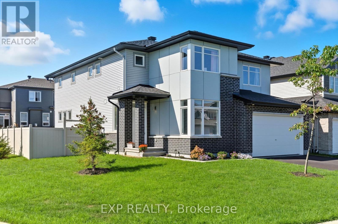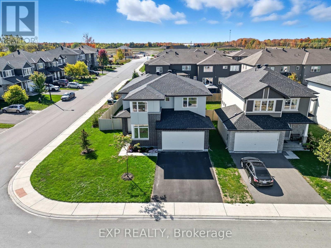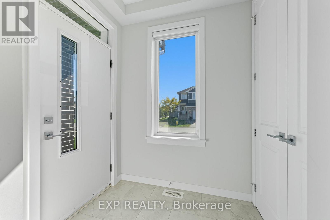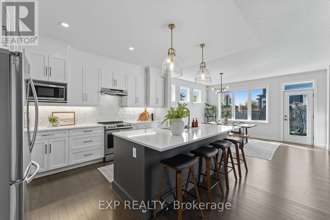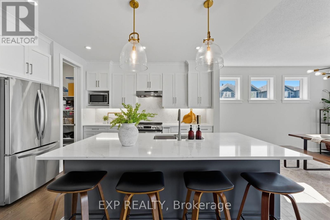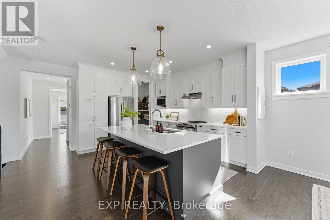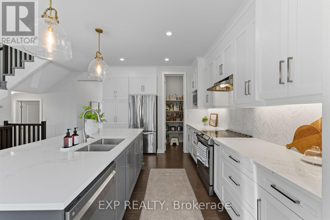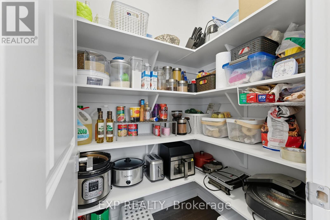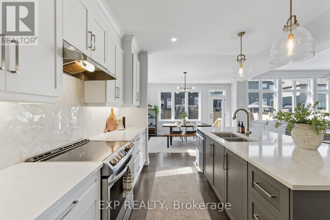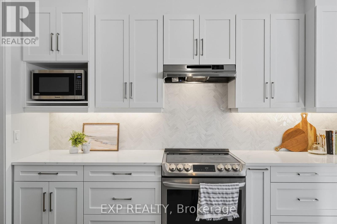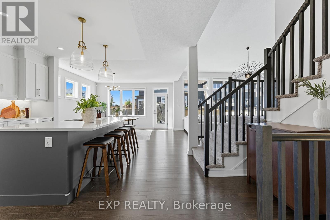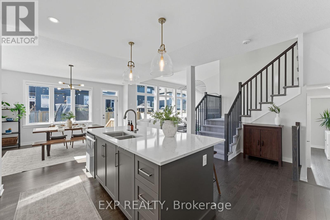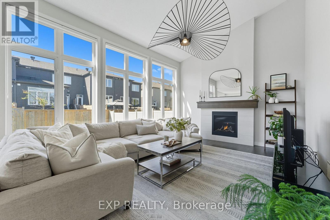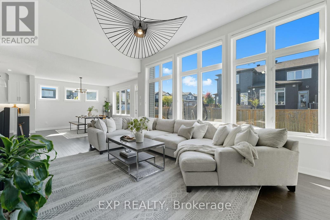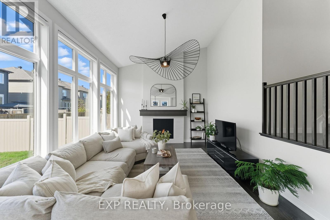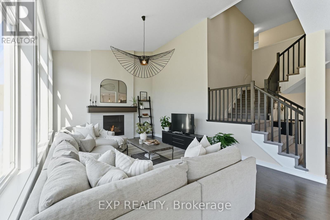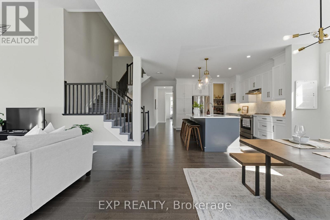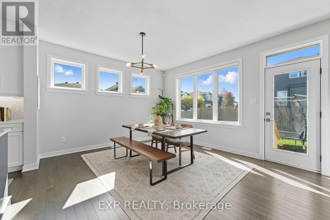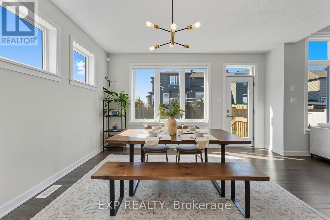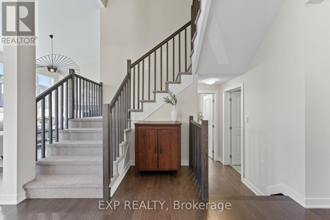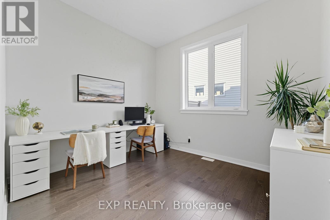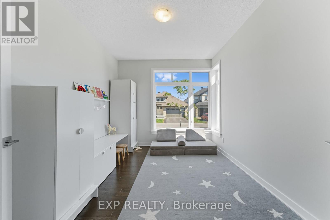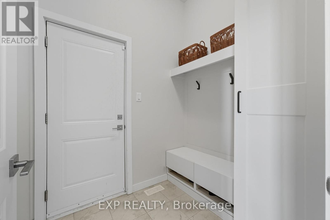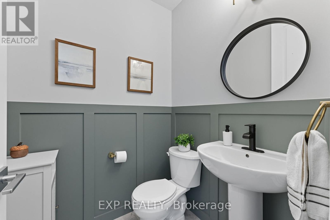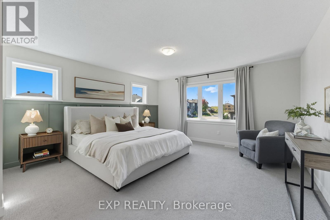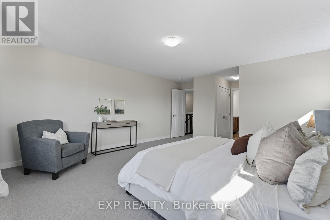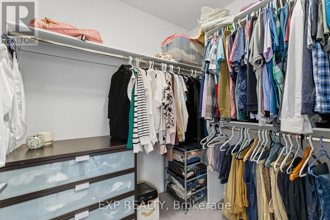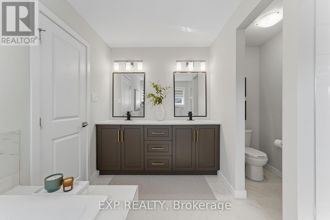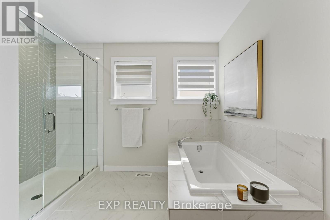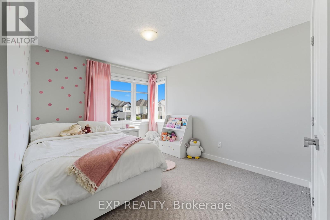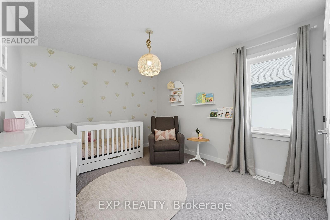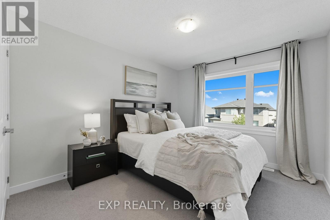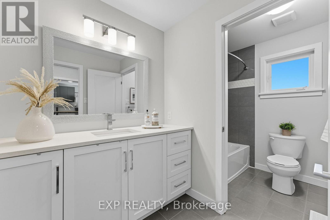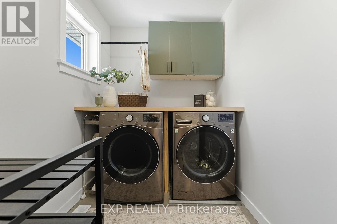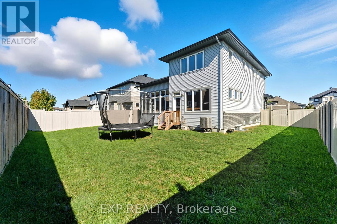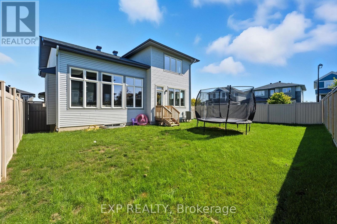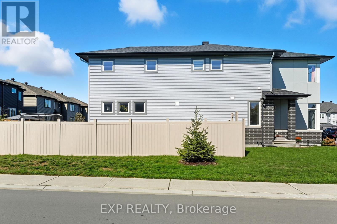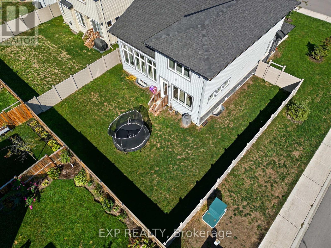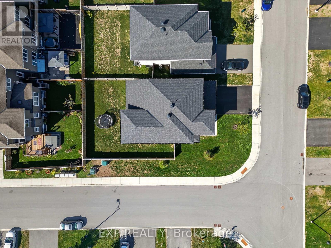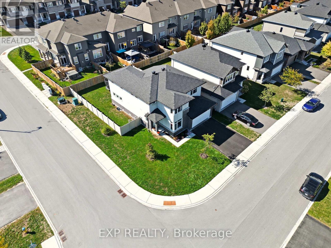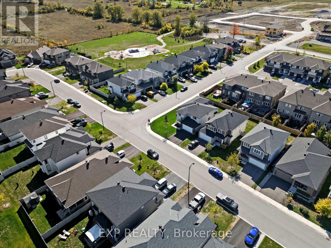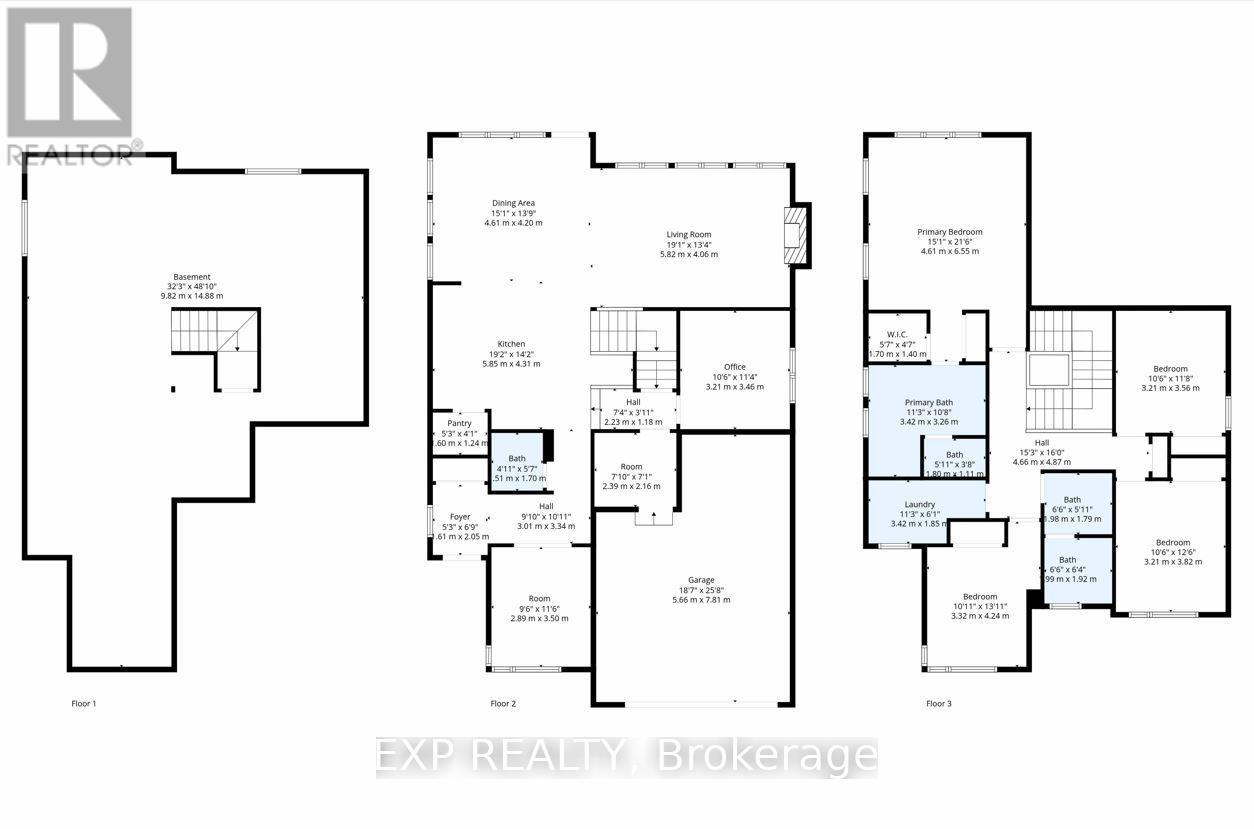40 Fanning Street Carleton Place, Ontario K7C 0J3
$849,900
Welcome to this 2021 built Cardel Nichols Elevation A3, located in the sought-after Millers Crossing community of Carleton Place. Offering over 2,800 sqft of above-ground living space, this corner-lot property combines thoughtful design, extensive upgrades, and a prime location close to everyday amenities. The open-concept main floor features a chefs kitchen with stainless steel appliances, upgraded cabinetry, quartz countertops, undermount LED lighting, a walk-in pantry, and an oversized island with adjoining dining area. The kitchen flows seamlessly into the great room, highlighted by soaring 11 ceilings, sunlit floor-to-ceiling windows, and a sleek tiled gas fireplace with a modern mantel. Two large flex rooms, a mudroom, and a powder room add versatility and convenience on this level. Upstairs, the extended primary bedroom includes a walk-in closet and a luxurious 5-piece ensuite with private toilet enclosure. Three additional well-sized bedrooms, laundry room with custom cabinetry, and a full bathroom complete the second floor. This home showcases over $64,000 (before tax) in builder upgrades, including $32,000 in design enhancements such as upgraded hardwood flooring, premium carpeting, kitchen cabinetry, 8 interior doors, and quartz countertops throughout, along with $32,000 in structural upgrades including the premium corner lot, extended primary bedroom, and second flex room. The exterior offers a double-car garage with driveway space for 4 additional vehicles, a spacious fenced backyard (2023), and close proximity to Millers Crossing Park just a 1-minute walk away. Everyday shopping is less than 5 minutes by car at Walmart Supercentre, Loblaws, and Home Depot, with quick access to Highway 7 and only 21 minutes to Kanata. (id:19720)
Open House
This property has open houses!
2:00 pm
Ends at:4:00 pm
Property Details
| MLS® Number | X12439741 |
| Property Type | Single Family |
| Community Name | 909 - Carleton Place |
| Equipment Type | Water Heater |
| Parking Space Total | 6 |
| Rental Equipment Type | Water Heater |
Building
| Bathroom Total | 3 |
| Bedrooms Above Ground | 4 |
| Bedrooms Total | 4 |
| Age | 0 To 5 Years |
| Amenities | Fireplace(s) |
| Appliances | Garage Door Opener Remote(s), Dishwasher, Dryer, Hood Fan, Microwave, Stove, Washer, Refrigerator |
| Basement Development | Unfinished |
| Basement Type | Full (unfinished) |
| Construction Style Attachment | Detached |
| Cooling Type | Central Air Conditioning |
| Exterior Finish | Brick, Vinyl Siding |
| Fireplace Present | Yes |
| Foundation Type | Poured Concrete |
| Half Bath Total | 1 |
| Heating Fuel | Natural Gas |
| Heating Type | Forced Air |
| Stories Total | 2 |
| Size Interior | 2,500 - 3,000 Ft2 |
| Type | House |
| Utility Water | Municipal Water |
Parking
| Attached Garage | |
| Garage |
Land
| Acreage | No |
| Sewer | Sanitary Sewer |
| Size Depth | 104 Ft ,9 In |
| Size Frontage | 64 Ft ,1 In |
| Size Irregular | 64.1 X 104.8 Ft |
| Size Total Text | 64.1 X 104.8 Ft |
Rooms
| Level | Type | Length | Width | Dimensions |
|---|---|---|---|---|
| Second Level | Primary Bedroom | 3.42 m | 3.26 m | 3.42 m x 3.26 m |
| Second Level | Primary Bedroom | 1.7 m | 1.4 m | 1.7 m x 1.4 m |
| Second Level | Bedroom 2 | 3.21 m | 3.56 m | 3.21 m x 3.56 m |
| Second Level | Bedroom 3 | 3.21 m | 3.82 m | 3.21 m x 3.82 m |
| Second Level | Bedroom 4 | 3.32 m | 4.24 m | 3.32 m x 4.24 m |
| Second Level | Bathroom | 1.99 m | 3.71 m | 1.99 m x 3.71 m |
| Second Level | Laundry Room | 3.42 m | 1.85 m | 3.42 m x 1.85 m |
| Second Level | Primary Bedroom | 4.61 m | 6.55 m | 4.61 m x 6.55 m |
| Main Level | Foyer | 1.61 m | 2.05 m | 1.61 m x 2.05 m |
| Main Level | Playroom | 2.89 m | 3.5 m | 2.89 m x 3.5 m |
| Main Level | Office | 3.21 m | 3.46 m | 3.21 m x 3.46 m |
| Main Level | Mud Room | 2.39 m | 2.16 m | 2.39 m x 2.16 m |
| Main Level | Kitchen | 5.85 m | 4.31 m | 5.85 m x 4.31 m |
| Main Level | Dining Room | 4.61 m | 4.2 m | 4.61 m x 4.2 m |
| Main Level | Living Room | 5.82 m | 4.06 m | 5.82 m x 4.06 m |
| Main Level | Pantry | 1.6 m | 1.24 m | 1.6 m x 1.24 m |
https://www.realtor.ca/real-estate/28940333/40-fanning-street-carleton-place-909-carleton-place
Contact Us
Contact us for more information

Kevin Lai
Salesperson
424 Catherine St Unit 200
Ottawa, Ontario K1R 5T8
(866) 530-7737
(647) 849-3180


