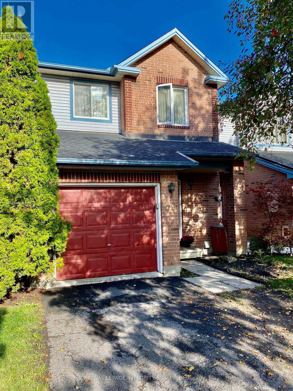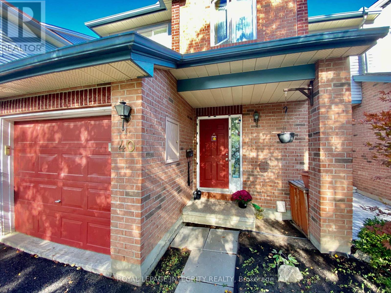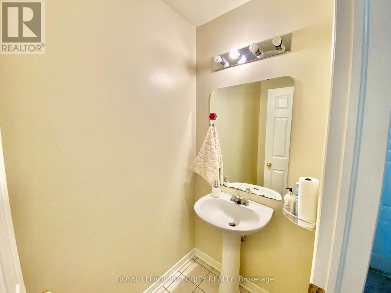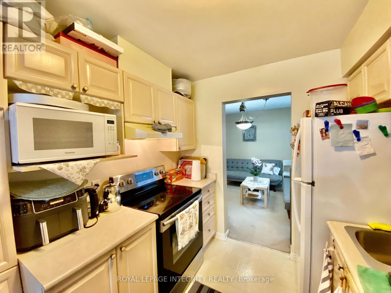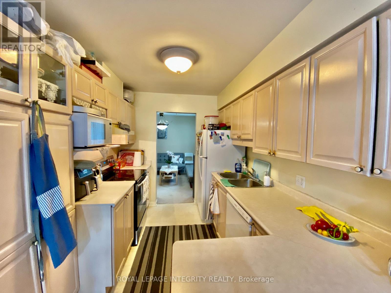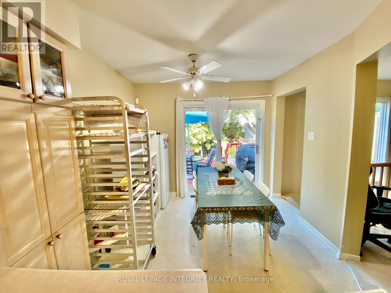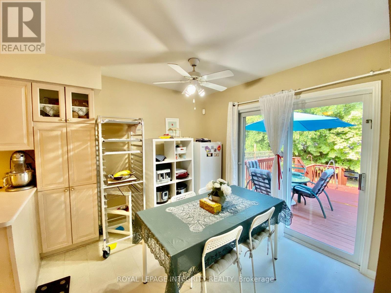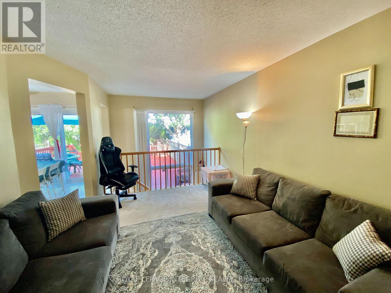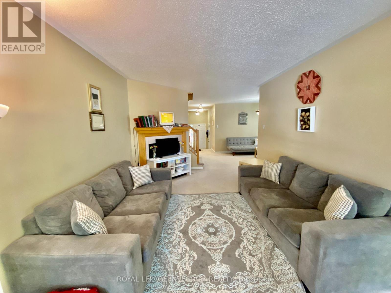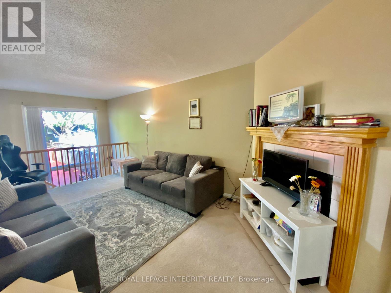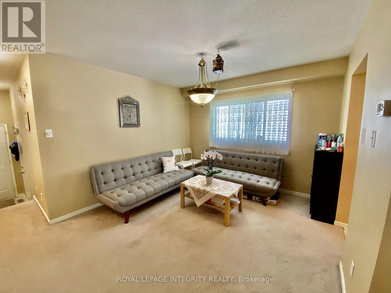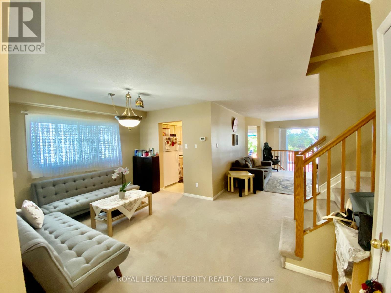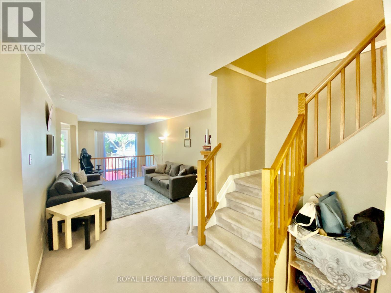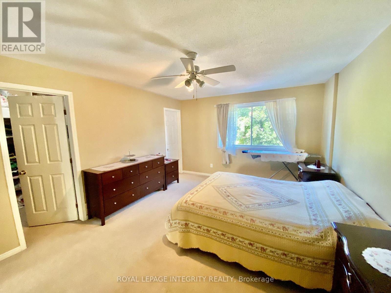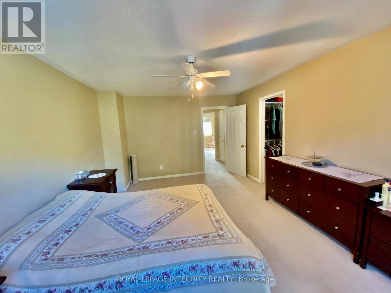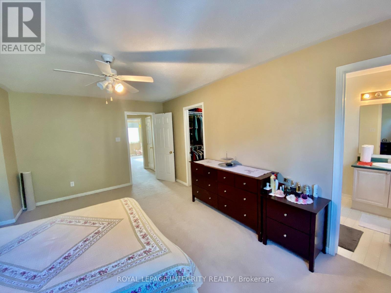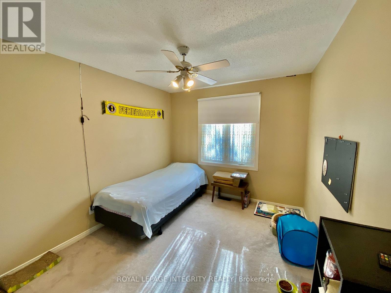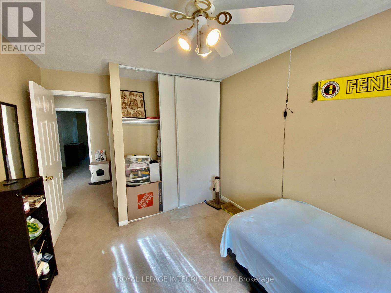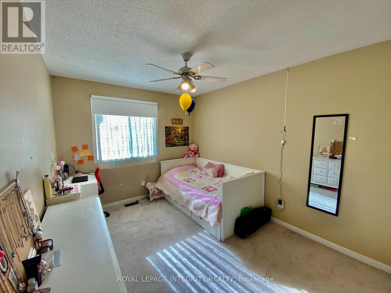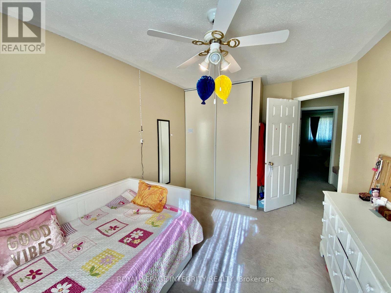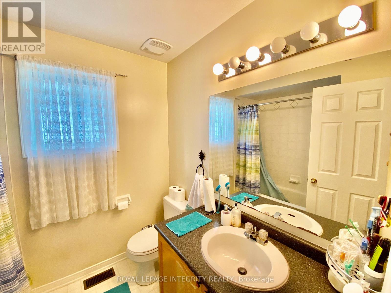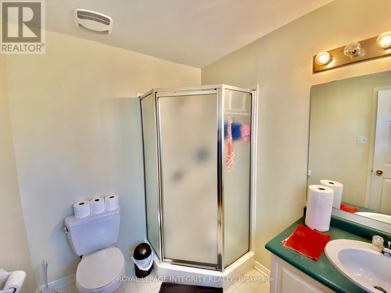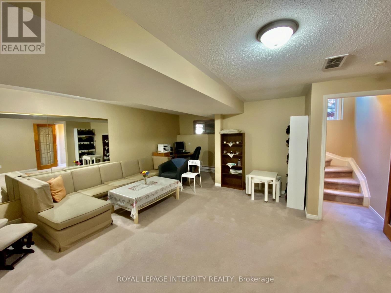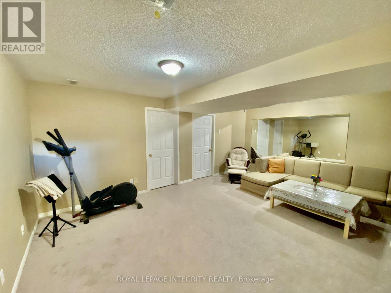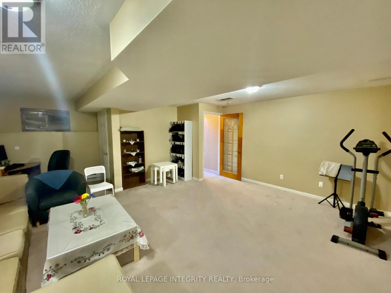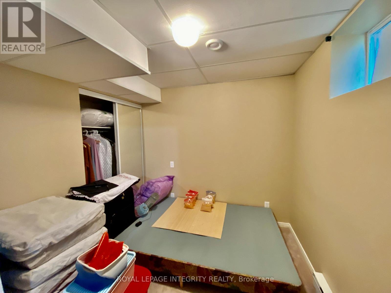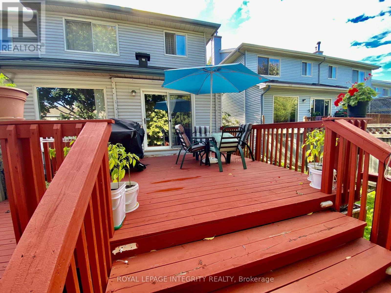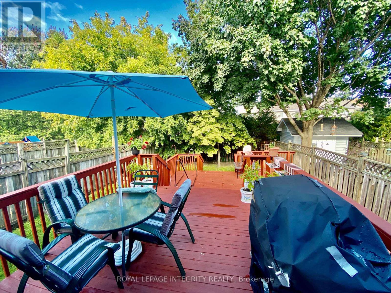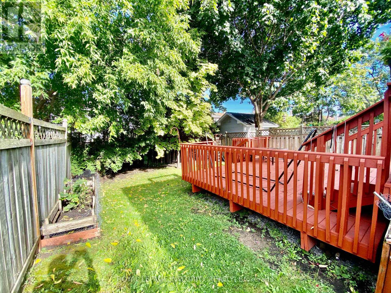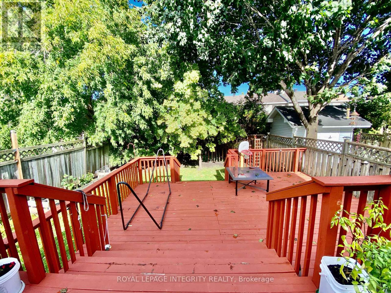40 Jackman Terrace Ottawa, Ontario K2L 4E1
$2,695 Monthly
Beautiful corner unit townhouse in the great family neighbourhood of Katimavik. This townhouse has a big primary bedroom with a 3-piece en-suite and a walk-in closet. 2 bedrooms and a full bathroom on the second floor. The main floor has a large living room with a fireplace. Dining room with access to the kitchen and eating area. The basement is finished with a family room and an extra room that can be used as an office. New Carpets and neutral painting throughout. Large backyard with a 2-tier deck. Walking distance to grocery, transit, school, park and restaurants. Quick and easy access to the highway and the Centrum mall. Flooring: Linoleum, Flooring: Carpet, Wall To Wall. (id:19720)
Property Details
| MLS® Number | X12495976 |
| Property Type | Single Family |
| Community Name | 9002 - Kanata - Katimavik |
| Equipment Type | Water Heater |
| Parking Space Total | 3 |
| Rental Equipment Type | Water Heater |
Building
| Bathroom Total | 3 |
| Bedrooms Above Ground | 3 |
| Bedrooms Total | 3 |
| Appliances | Dishwasher, Dryer, Hood Fan, Stove, Washer, Refrigerator |
| Basement Development | Finished |
| Basement Type | Full (finished) |
| Construction Style Attachment | Attached |
| Cooling Type | Central Air Conditioning |
| Exterior Finish | Brick, Vinyl Siding |
| Fireplace Present | Yes |
| Foundation Type | Poured Concrete |
| Half Bath Total | 1 |
| Heating Fuel | Natural Gas |
| Heating Type | Forced Air |
| Stories Total | 2 |
| Size Interior | 1,500 - 2,000 Ft2 |
| Type | Row / Townhouse |
| Utility Water | Municipal Water |
Parking
| Attached Garage | |
| Garage |
Land
| Acreage | No |
| Sewer | Sanitary Sewer |
| Size Depth | 134 Ft ,10 In |
| Size Frontage | 25 Ft ,4 In |
| Size Irregular | 25.4 X 134.9 Ft |
| Size Total Text | 25.4 X 134.9 Ft |
Rooms
| Level | Type | Length | Width | Dimensions |
|---|---|---|---|---|
| Lower Level | Laundry Room | Measurements not available | ||
| Lower Level | Den | 3.02 m | 2.46 m | 3.02 m x 2.46 m |
| Lower Level | Family Room | 6.29 m | 5.79 m | 6.29 m x 5.79 m |
| Main Level | Living Room | 5.28 m | 3.25 m | 5.28 m x 3.25 m |
| Main Level | Dining Room | 4.08 m | 3.35 m | 4.08 m x 3.35 m |
| Main Level | Kitchen | 3.2 m | 2.43 m | 3.2 m x 2.43 m |
| Upper Level | Primary Bedroom | 5.08 m | 3.7 m | 5.08 m x 3.7 m |
| Upper Level | Bedroom | 3.65 m | 2.74 m | 3.65 m x 2.74 m |
| Upper Level | Bedroom | 3.37 m | 2.94 m | 3.37 m x 2.94 m |
| Upper Level | Bathroom | Measurements not available | ||
| Upper Level | Bathroom | Measurements not available |
https://www.realtor.ca/real-estate/29053074/40-jackman-terrace-ottawa-9002-kanata-katimavik
Contact Us
Contact us for more information

Sepehr Safaee
Salesperson
www.yourottawarealestate.com/
www.facebook.com/yourottawarealestate/
www.linkedin.com/in/sepehr-safaee/
www.instagram.com/yourottawarealestate/
2148 Carling Ave., Unit 6
Ottawa, Ontario K2A 1H1
(613) 829-1818
royallepageintegrity.ca/


