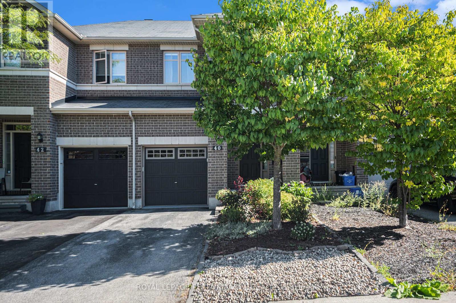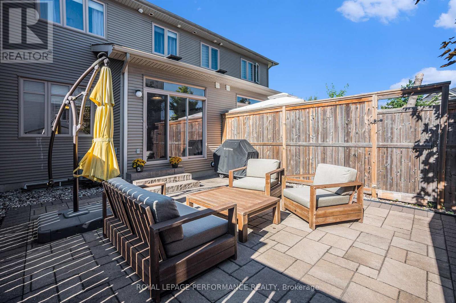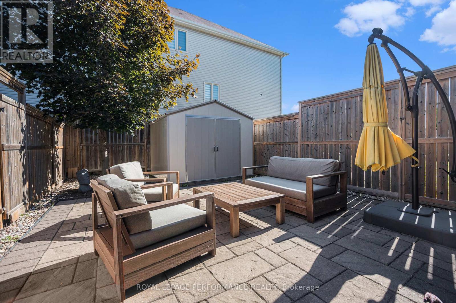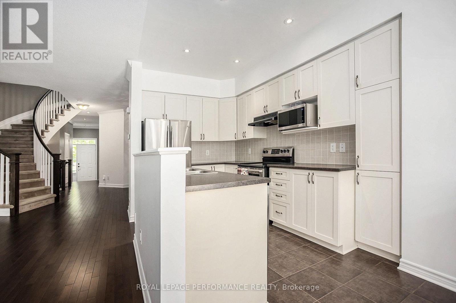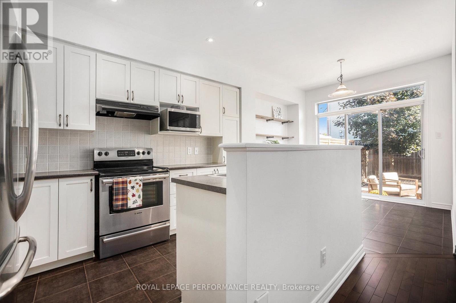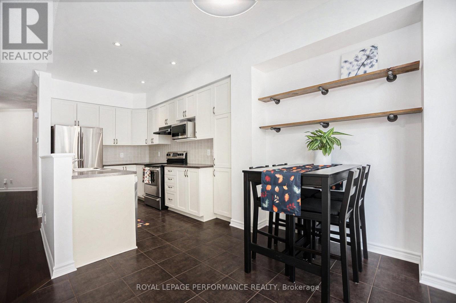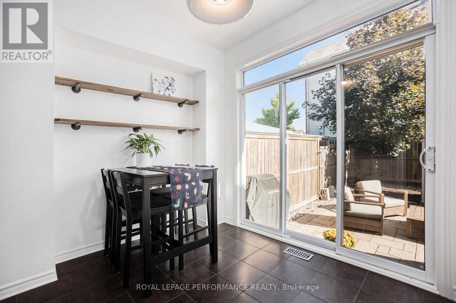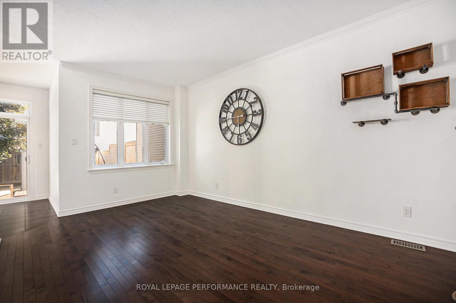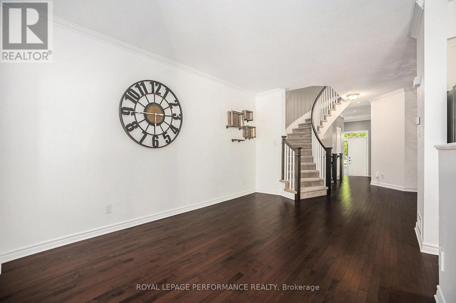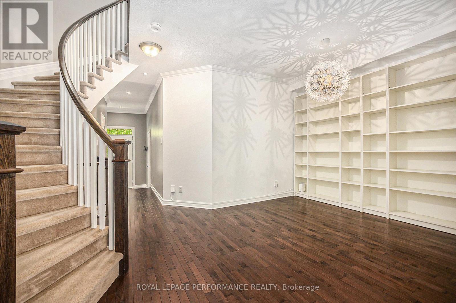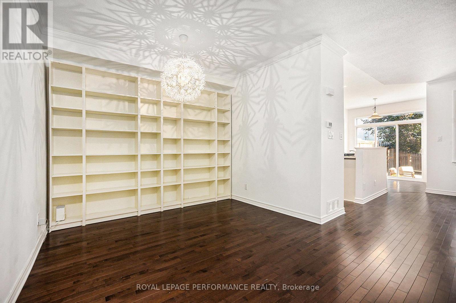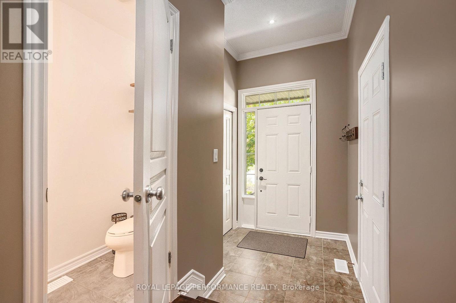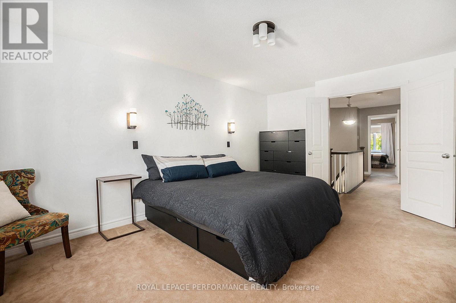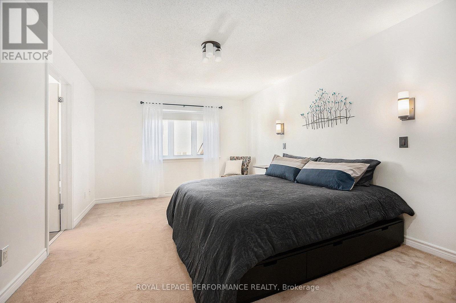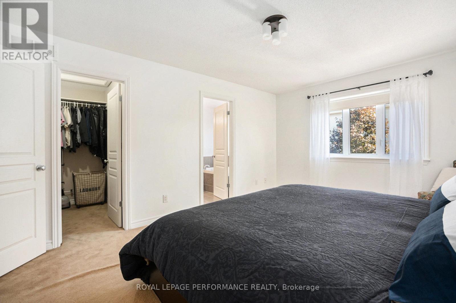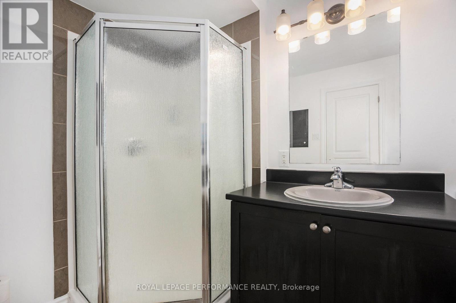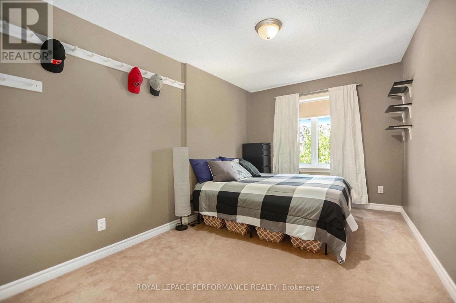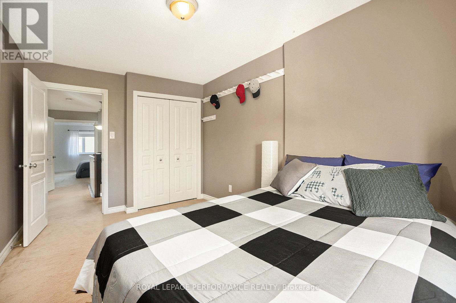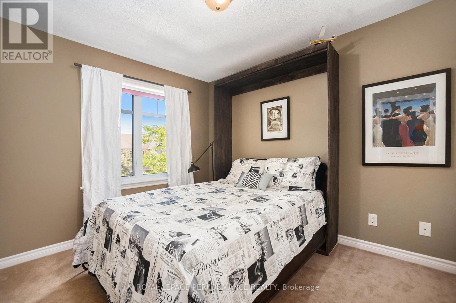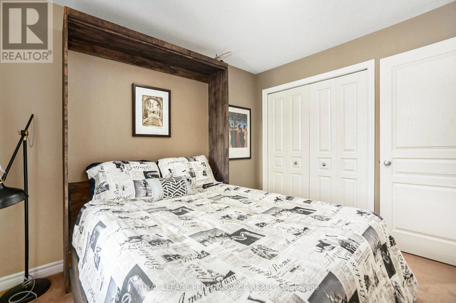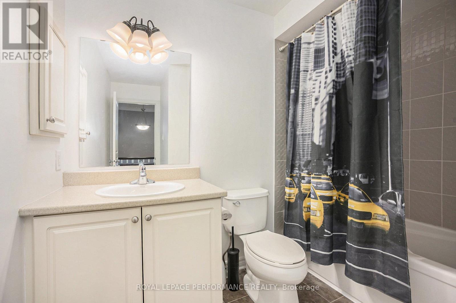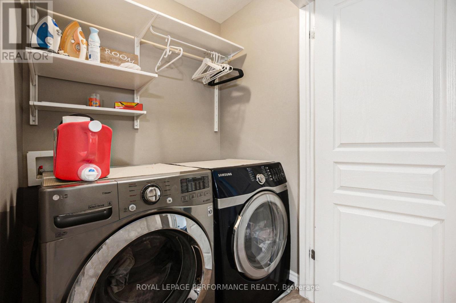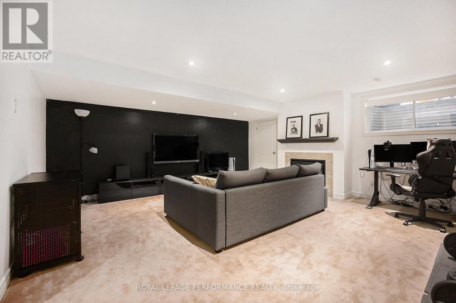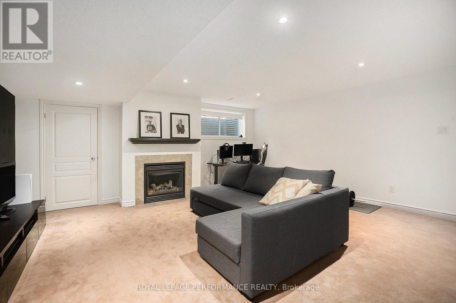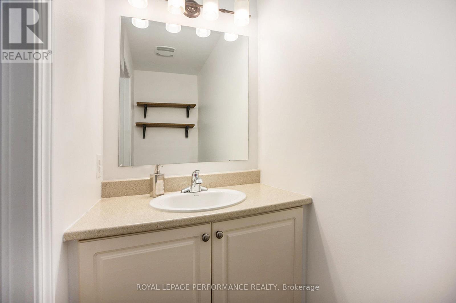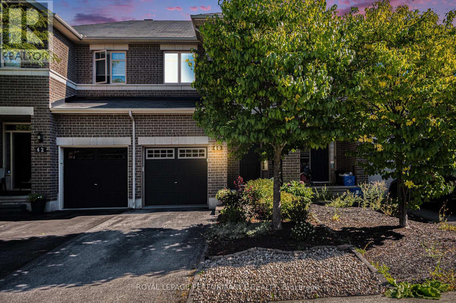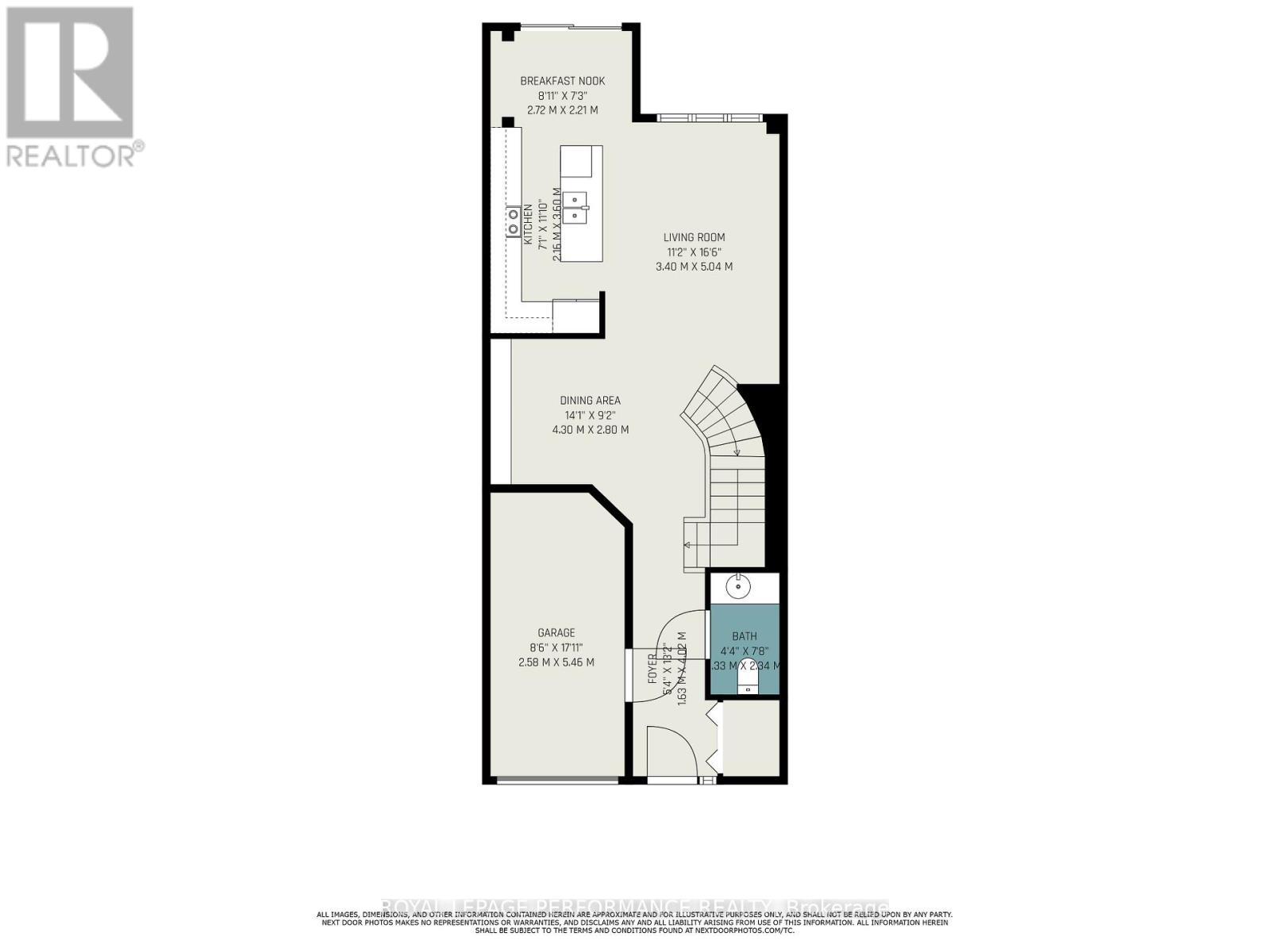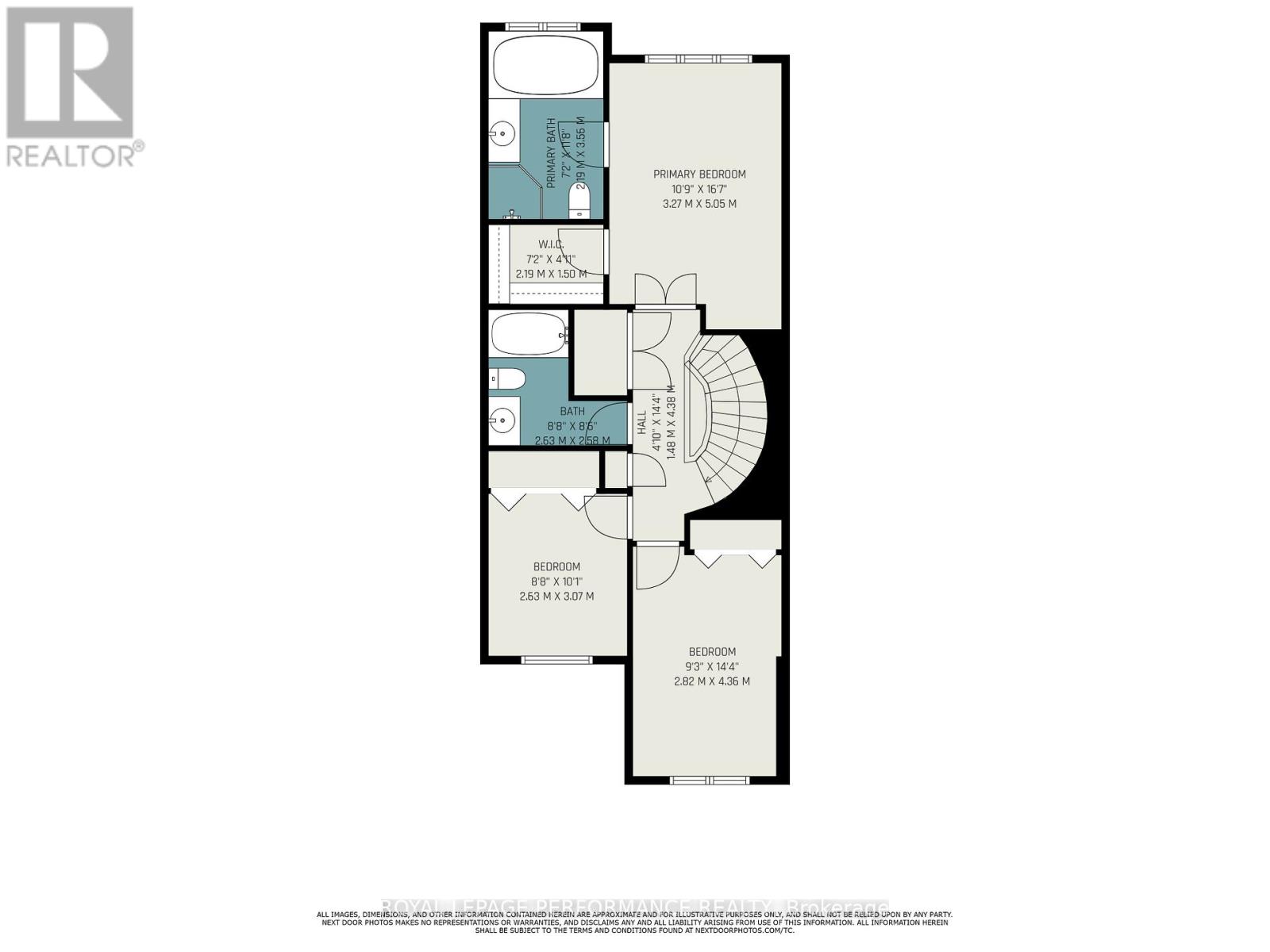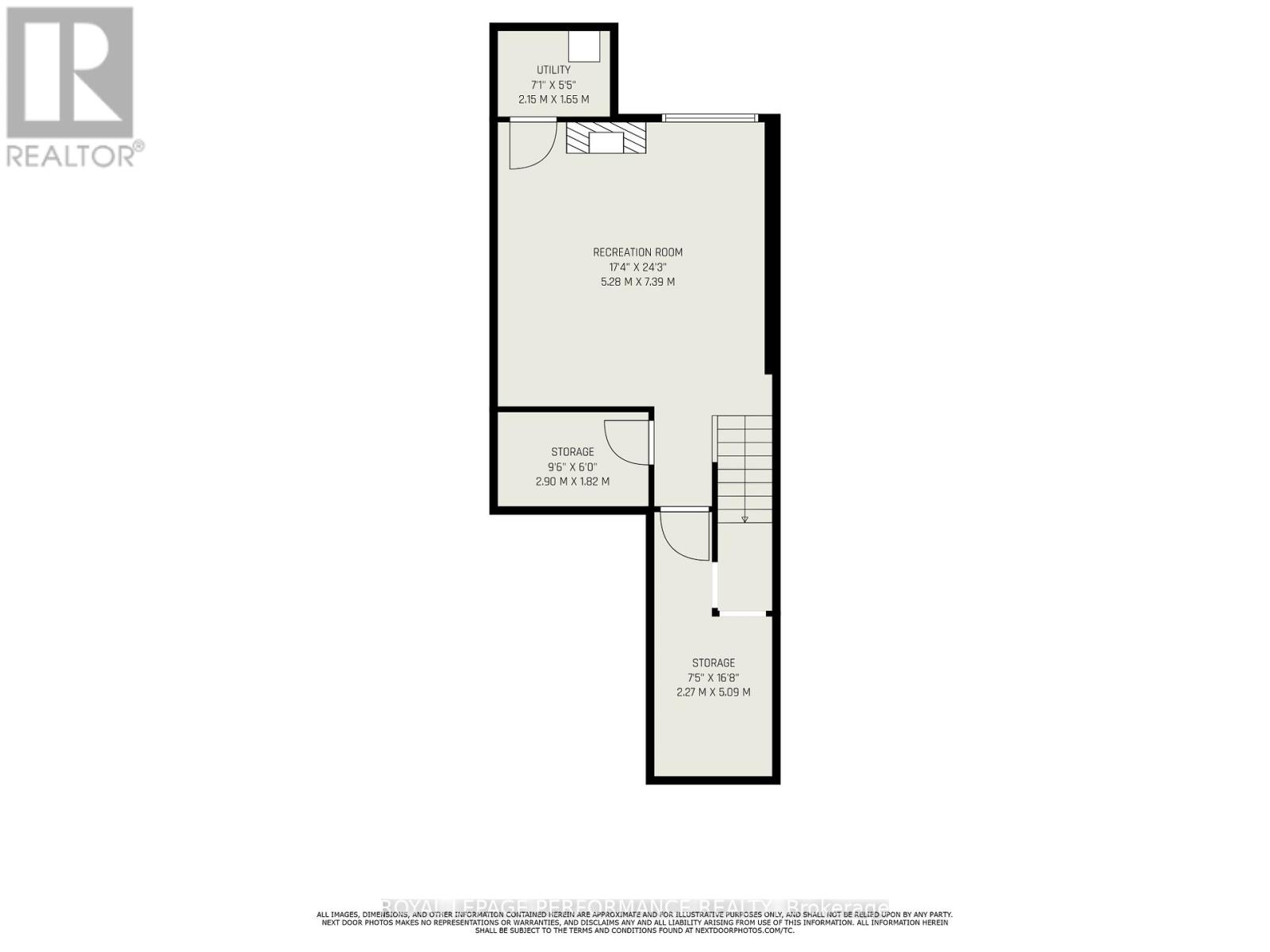40 Torbec Avenue Ottawa, Ontario K2T 0B5
$699,900
Welcome to this charming 3-bedroom, 3-bath townhouse in the highly sought-after Kanata Lakes community! The main level features a bright open-concept layout with hardwood and tile flooring, soaring ceilings, and an abundance of natural light. Upstairs, you will find three generous bedrooms, including a spacious primary suite complete with a walk-in closet and full ensuite bath. For added convenience, the laundry is also located on the second floor. The finished lower level offers a large family room warmed by a natural gas fireplace, along with a rough-in for a future bathroom and plenty of storage space. Step outside to enjoy the private, low-maintenance fenced backyard, complete with a large patio and storage shed-perfect for relaxing or entertaining. This home is ideally located within walking distance to top-rated schools, parks, shopping, dining, and countless recreation opportunities, making it the perfect place to call home. Flexible closing! (id:19720)
Property Details
| MLS® Number | X12393582 |
| Property Type | Single Family |
| Community Name | 9007 - Kanata - Kanata Lakes/Heritage Hills |
| Amenities Near By | Public Transit, Park, Schools |
| Equipment Type | Water Heater - Tankless |
| Features | Flat Site, Lane |
| Parking Space Total | 3 |
| Rental Equipment Type | Water Heater - Tankless |
| Structure | Patio(s), Shed |
Building
| Bathroom Total | 3 |
| Bedrooms Above Ground | 3 |
| Bedrooms Total | 3 |
| Age | 6 To 15 Years |
| Amenities | Fireplace(s) |
| Appliances | Garage Door Opener Remote(s), Water Heater - Tankless, Blinds, Dishwasher, Dryer, Garage Door Opener, Hood Fan, Storage Shed, Stove, Washer, Refrigerator |
| Basement Development | Partially Finished |
| Basement Type | Full (partially Finished) |
| Construction Style Attachment | Attached |
| Cooling Type | Central Air Conditioning |
| Exterior Finish | Brick Facing, Vinyl Siding |
| Fireplace Present | Yes |
| Fireplace Total | 1 |
| Flooring Type | Ceramic, Hardwood |
| Foundation Type | Poured Concrete |
| Half Bath Total | 1 |
| Heating Fuel | Natural Gas |
| Heating Type | Forced Air |
| Stories Total | 2 |
| Size Interior | 1,500 - 2,000 Ft2 |
| Type | Row / Townhouse |
| Utility Water | Municipal Water |
Parking
| Attached Garage | |
| Garage | |
| Inside Entry |
Land
| Acreage | No |
| Fence Type | Fenced Yard |
| Land Amenities | Public Transit, Park, Schools |
| Landscape Features | Landscaped |
| Sewer | Sanitary Sewer |
| Size Depth | 107 Ft ,6 In |
| Size Frontage | 19 Ft ,8 In |
| Size Irregular | 19.7 X 107.5 Ft |
| Size Total Text | 19.7 X 107.5 Ft |
| Zoning Description | R3vv (1026) |
Rooms
| Level | Type | Length | Width | Dimensions |
|---|---|---|---|---|
| Second Level | Bathroom | 2.63 m | 2.58 m | 2.63 m x 2.58 m |
| Second Level | Primary Bedroom | 5.05 m | 3.27 m | 5.05 m x 3.27 m |
| Second Level | Bedroom 2 | 4.36 m | 2.82 m | 4.36 m x 2.82 m |
| Second Level | Bedroom 3 | 3.07 m | 2.63 m | 3.07 m x 2.63 m |
| Second Level | Bathroom | 3.56 m | 2.19 m | 3.56 m x 2.19 m |
| Basement | Family Room | 5.28 m | 7.39 m | 5.28 m x 7.39 m |
| Main Level | Kitchen | 3.6 m | 2.16 m | 3.6 m x 2.16 m |
| Main Level | Eating Area | 2.72 m | 2.21 m | 2.72 m x 2.21 m |
| Main Level | Living Room | 5.04 m | 3.4 m | 5.04 m x 3.4 m |
| Main Level | Dining Room | 4.3 m | 2.8 m | 4.3 m x 2.8 m |
| Main Level | Bathroom | 2.34 m | 1.33 m | 2.34 m x 1.33 m |
Utilities
| Cable | Installed |
| Electricity | Installed |
| Sewer | Installed |
Contact Us
Contact us for more information

Maz Karimjee
Salesperson
www.mazkarimjee.ca/
#107-250 Centrum Blvd.
Ottawa, Ontario K1E 3J1
(613) 830-3350
(613) 830-0759
Claude Saumure
Salesperson
#107-250 Centrum Blvd.
Ottawa, Ontario K1E 3J1
(613) 830-3350
(613) 830-0759


