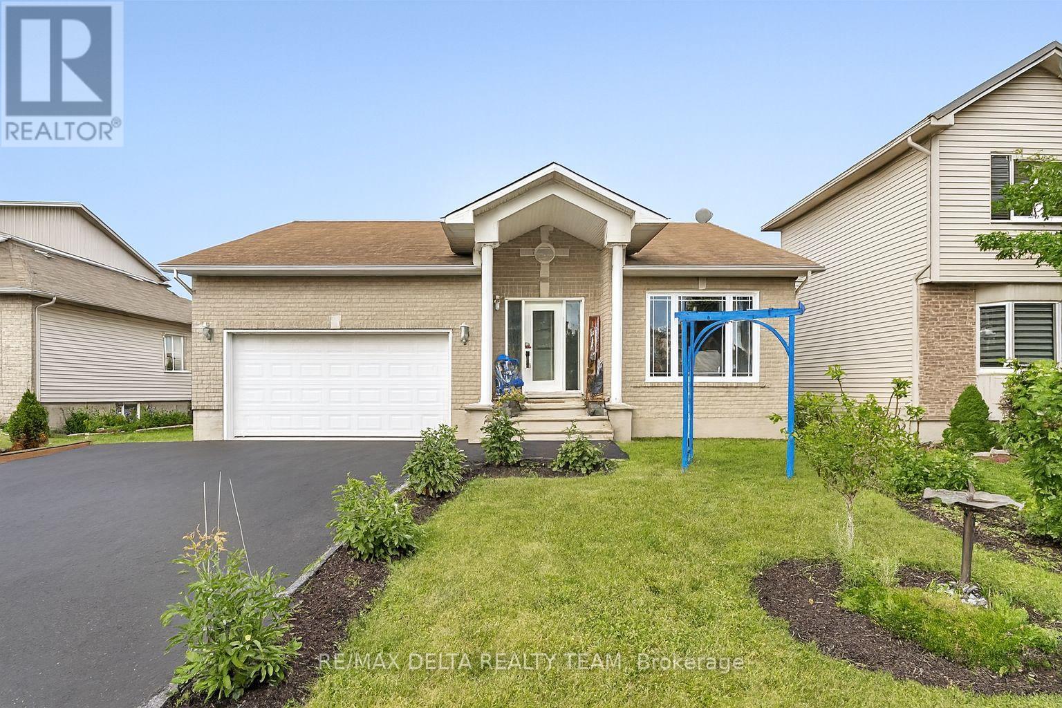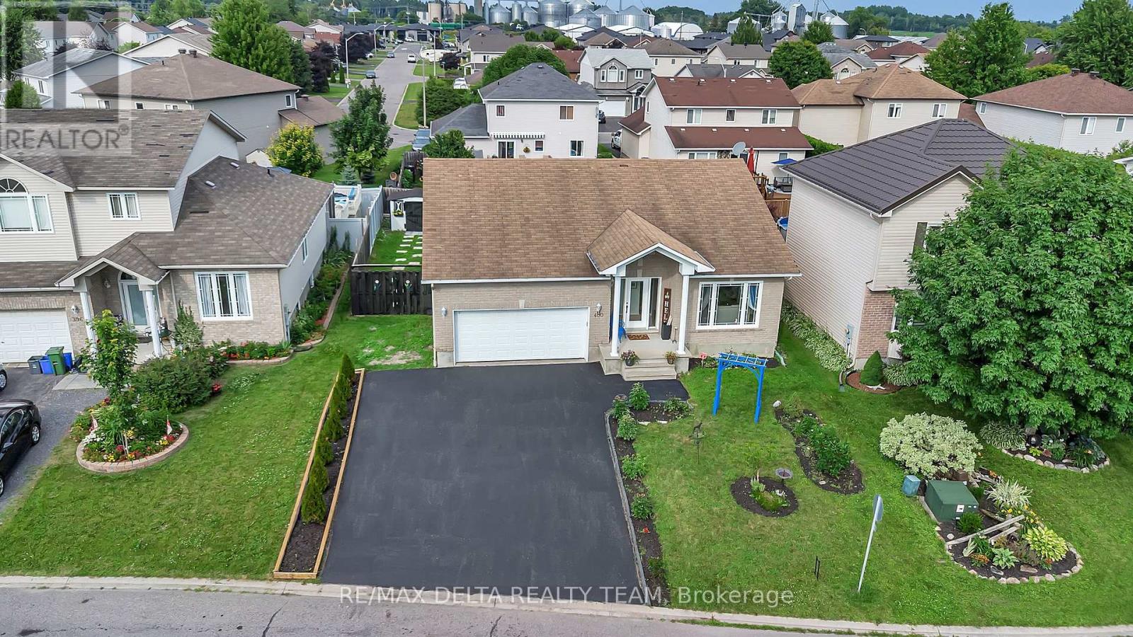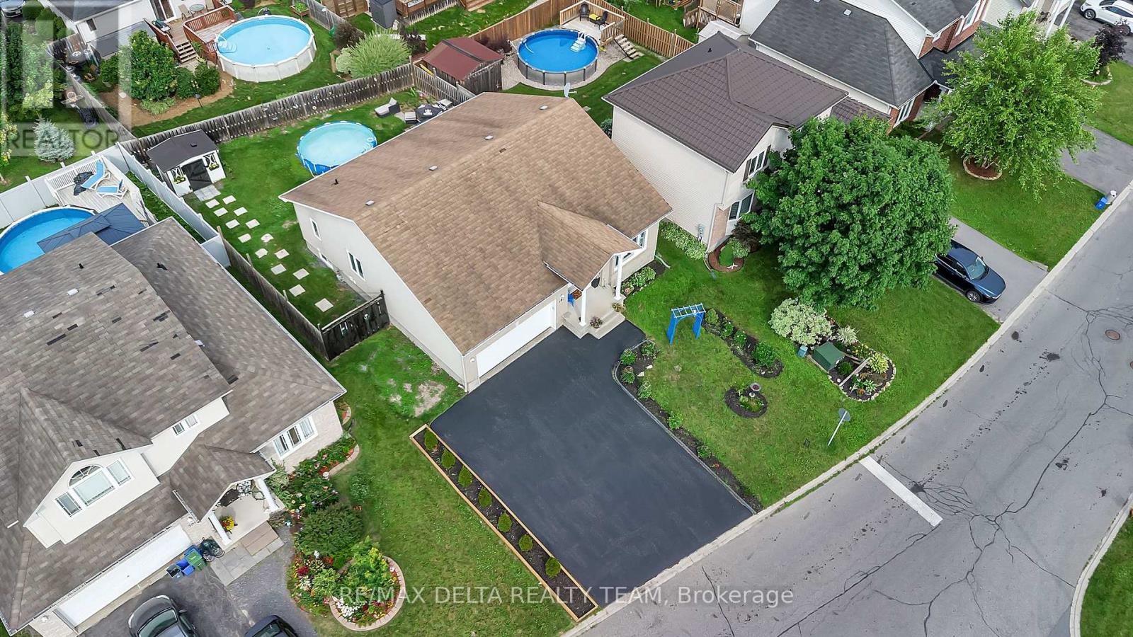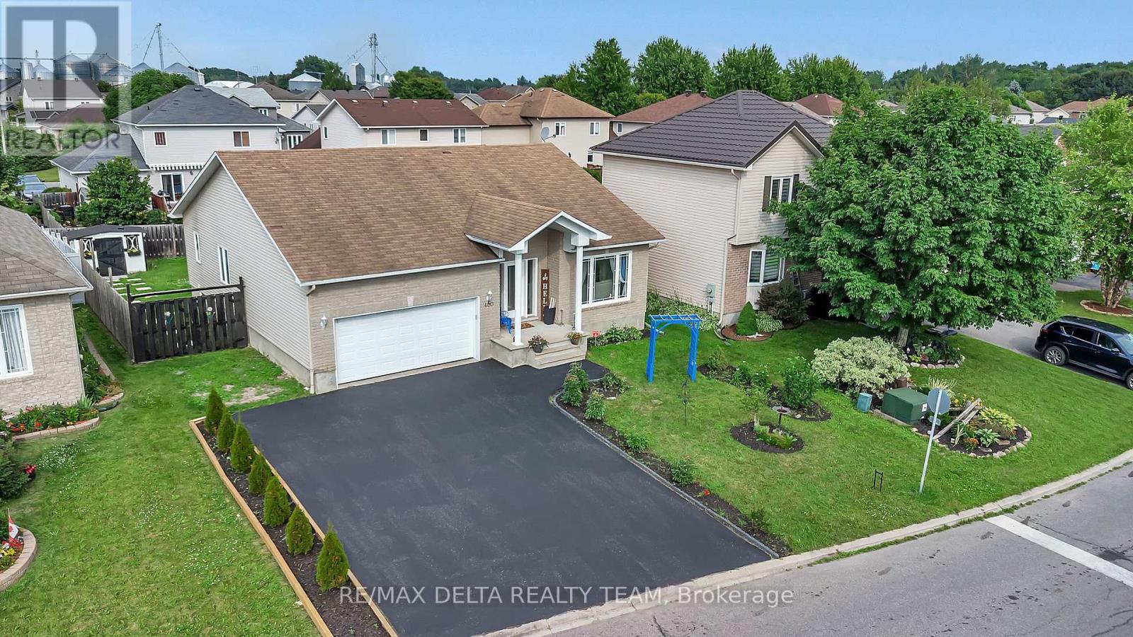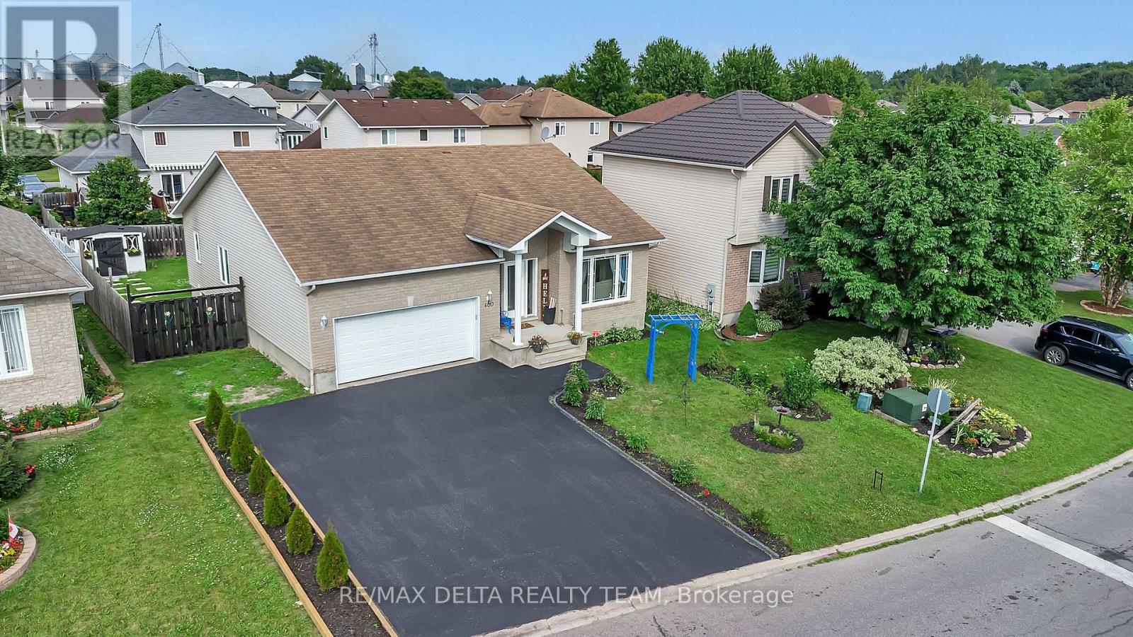400 Centenaire Street Russell, Ontario K0A 1W0
$675,000
IN-LAW SUITE with Income Potential Multi-Family Living in Embrun! Welcome to 400 Centenaire Street a versatile and spacious family home in the heart of Embrun, perfect for multi-generational living or income generation with its beautifully finished in-law suite. The main floor features hardwood and ceramic flooring, a bright living room with a gas fireplace, a formal dining area, and a functional kitchen with fridge, gas stove, dishwasher, and washer/dryer. The primary bedroom includes a walk-in closet and a full ensuite with jacuzzi tub. Two additional bedrooms and a full bathroom complete the main level. The in-law suite, added in 2021, offers convenient access through both the front and garage entrance and includes its own kitchen, open-concept living area, bedroom, bathroom, laundry, and storage perfect for extended family, adult children, or as a rental suite. Large rec room and bonus storage areas. Extended driveway for 6+ vehicles Roof, Furnace, and A/C all 2005. Tankless water heater (2022). This is a rare opportunity to own a home that combines comfort, flexibility, and long-term value in a family-friendly neighbourhood. Fully fenced yard with double side gate room for extra toys, 4.5 ft above-ground chlorine pool. Don't miss out. Priced to SALE! (id:19720)
Property Details
| MLS® Number | X12280027 |
| Property Type | Single Family |
| Community Name | 602 - Embrun |
| Features | In-law Suite |
| Parking Space Total | 8 |
| Pool Type | Above Ground Pool |
Building
| Bathroom Total | 3 |
| Bedrooms Above Ground | 4 |
| Bedrooms Total | 4 |
| Appliances | Dishwasher, Dryer, Stove, Water Heater - Tankless, Window Coverings, Refrigerator |
| Architectural Style | Bungalow |
| Basement Development | Finished |
| Basement Type | N/a (finished) |
| Construction Style Attachment | Detached |
| Cooling Type | Central Air Conditioning |
| Exterior Finish | Brick |
| Fireplace Present | Yes |
| Fireplace Total | 1 |
| Foundation Type | Poured Concrete |
| Heating Fuel | Natural Gas |
| Heating Type | Forced Air |
| Stories Total | 1 |
| Size Interior | 1,100 - 1,500 Ft2 |
| Type | House |
| Utility Water | Municipal Water |
Parking
| Attached Garage | |
| Garage |
Land
| Acreage | No |
| Sewer | Sanitary Sewer |
| Size Depth | 103 Ft ,6 In |
| Size Frontage | 59 Ft ,7 In |
| Size Irregular | 59.6 X 103.5 Ft |
| Size Total Text | 59.6 X 103.5 Ft |
Rooms
| Level | Type | Length | Width | Dimensions |
|---|---|---|---|---|
| Basement | Kitchen | 5.5 m | 5.18 m | 5.5 m x 5.18 m |
| Basement | Laundry Room | 2.45 m | 1.54 m | 2.45 m x 1.54 m |
| Basement | Other | 2.47 m | 2.14 m | 2.47 m x 2.14 m |
| Basement | Bedroom 4 | 3.67 m | 3.05 m | 3.67 m x 3.05 m |
| Basement | Den | 3.37 m | 2.75 m | 3.37 m x 2.75 m |
| Basement | Recreational, Games Room | 9.15 m | 3.08 m | 9.15 m x 3.08 m |
| Main Level | Foyer | 2.75 m | 1.52 m | 2.75 m x 1.52 m |
| Main Level | Living Room | 4.27 m | 3.97 m | 4.27 m x 3.97 m |
| Main Level | Dining Room | 4.27 m | 4.58 m | 4.27 m x 4.58 m |
| Main Level | Kitchen | 3.37 m | 3.39 m | 3.37 m x 3.39 m |
| Main Level | Primary Bedroom | 4.27 m | 3.68 m | 4.27 m x 3.68 m |
| Main Level | Bedroom 2 | 3.05 m | 3.06 m | 3.05 m x 3.06 m |
| Main Level | Bedroom 3 | 3.07 m | 3.06 m | 3.07 m x 3.06 m |
https://www.realtor.ca/real-estate/28595130/400-centenaire-street-russell-602-embrun
Contact Us
Contact us for more information

Mario Lemieux
Salesperson
www.mariolemieuxrealestate.com/
www.facebook.com/MarioLemieuxRealEstate
twitter.com/LemieuxMario
www.linkedin.com/profile/view?id=67630150&trk=hp-identity-photo
2316 St. Joseph Blvd.
Ottawa, Ontario K1C 1E8
(613) 830-0000
(613) 830-0080
remaxdeltarealtyteam.com/


