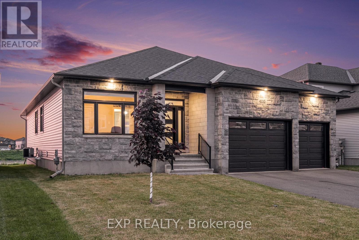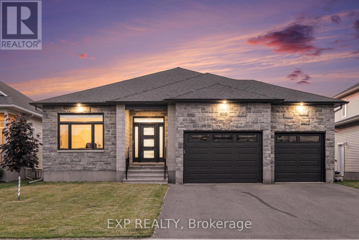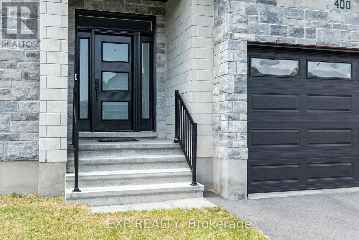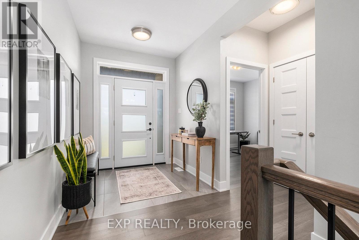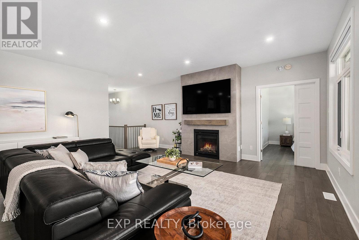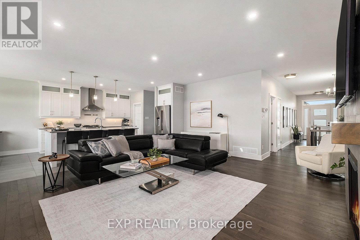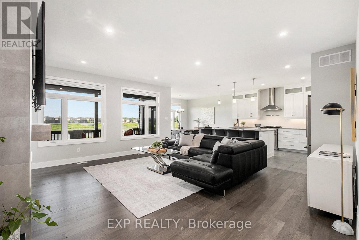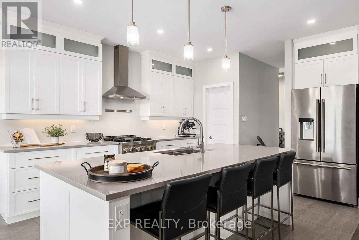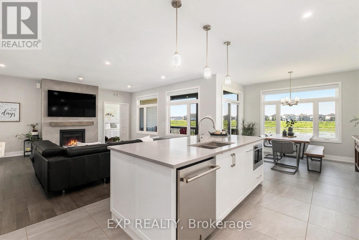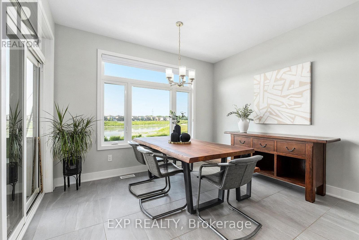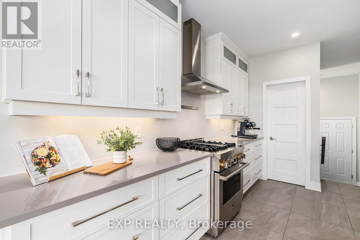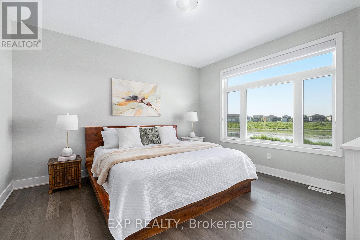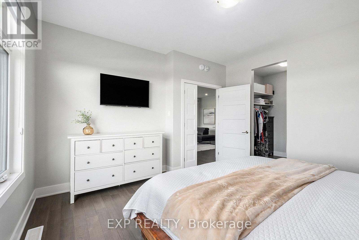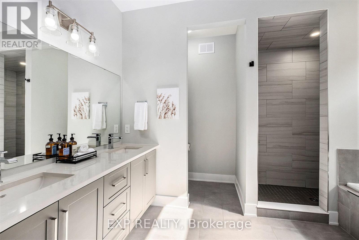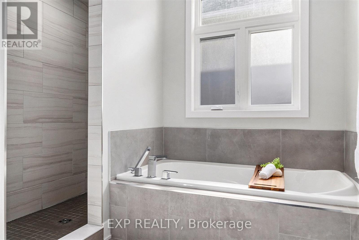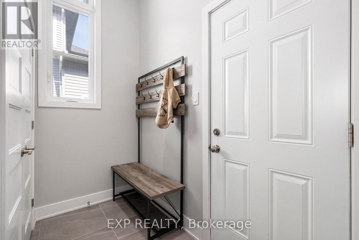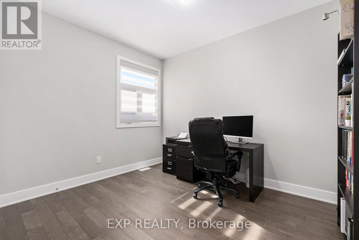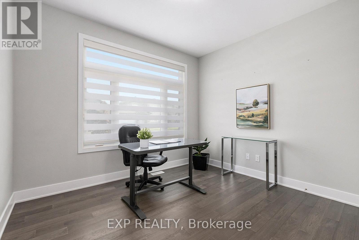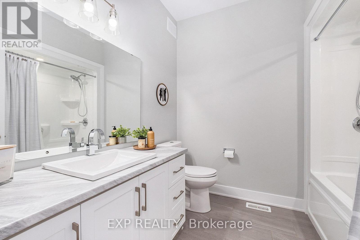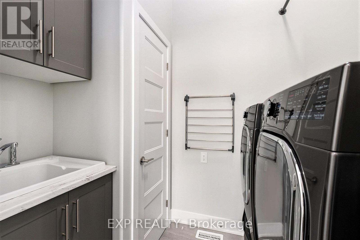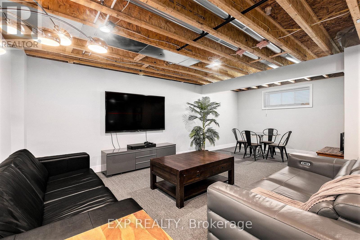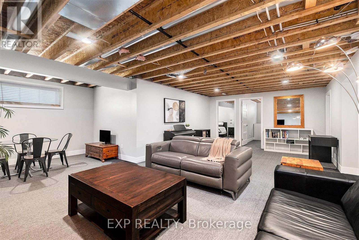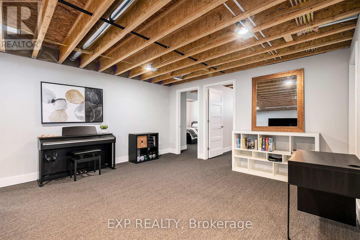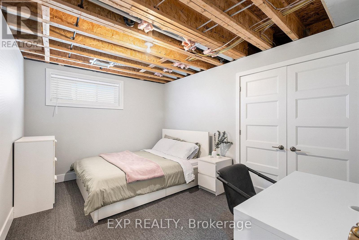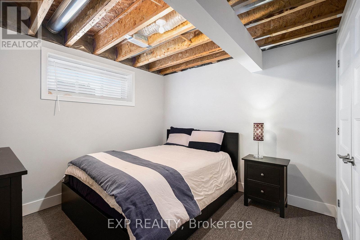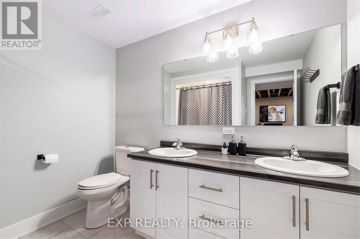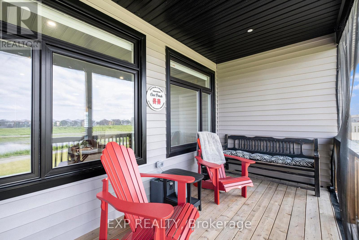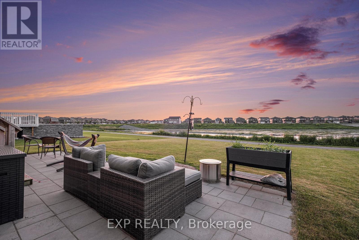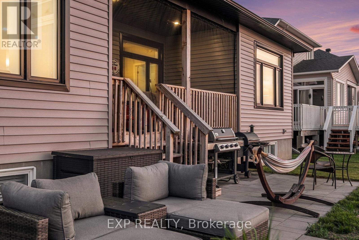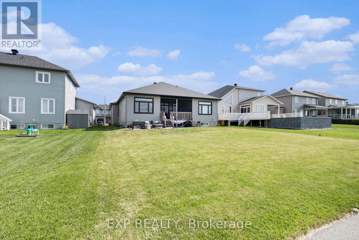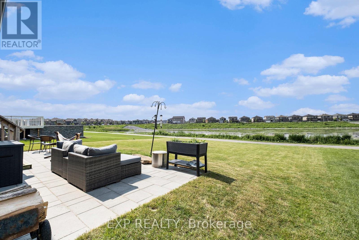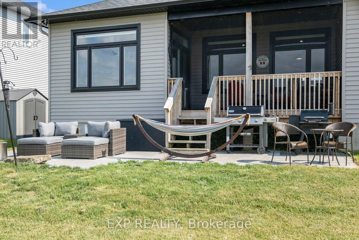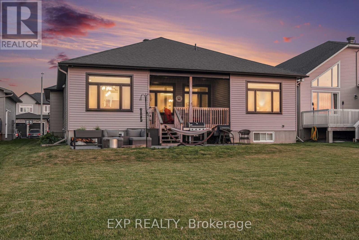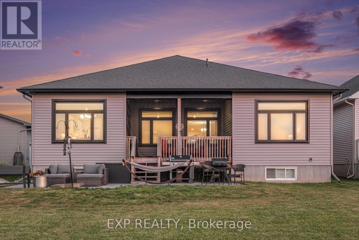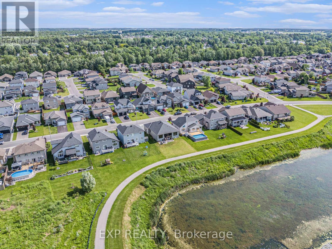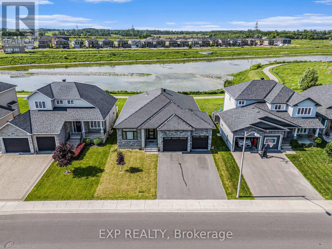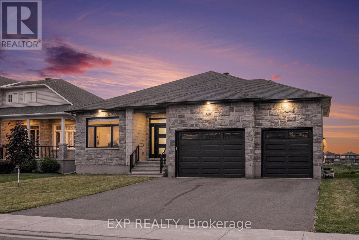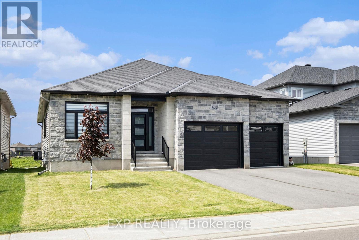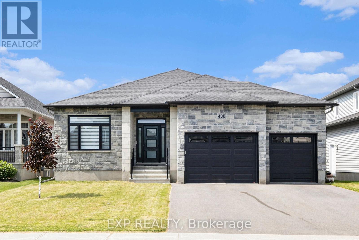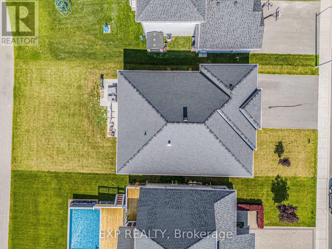400 Central Park Boulevard Russell, Ontario K4R 0C6
$1,059,900
Welcome to this 3+2 bedroom, 3 bath upgraded bungalow on a PREMIUM LOT with no rear neighbours, located in the sought-after community of Russell Trails. Just steps from top-rated schools, conservation areas, scenic walking trails, parks this turnkey property, built by Corvinelli Homes, checks all the boxes for comfort and convenience. Step inside to a spacious entryway leading to an open-concept layout blending style and function, with a bright living room, sun-soaked dining area, and modern kitchen featuring a breakfast bar island, ample cabinetry and quality stainless steel appliances; perfect for everyday living or entertaining. A covered upper deck extends your living space outdoors, offering the ideal spot to relax, entertain, or unwind with a view overlooking the pond. The main level goes on to include a primary bedroom with walk-through closet and 5-piece ensuite, two additional bedrooms, a full bathroom and a practical main floor laundry room. The lower level adds even more space with two more bedrooms, another full bathroom and a large recreation room ideal for a growing family, guests, or work-from-home flexibility. Hardwood flooring throughout, tile in wet areas. Outside the backyard is a blank canvas with patio and green space, backing onto a pond ready with space for your dream garden or outdoor oasis. Triple car garage. Built in 2021. 200 Amp service. Book a viewing today! (id:19720)
Property Details
| MLS® Number | X12219854 |
| Property Type | Single Family |
| Community Name | 601 - Village of Russell |
| Parking Space Total | 7 |
Building
| Bathroom Total | 3 |
| Bedrooms Above Ground | 3 |
| Bedrooms Below Ground | 2 |
| Bedrooms Total | 5 |
| Appliances | Garage Door Opener Remote(s), Blinds, Dishwasher, Dryer, Microwave, Stove, Washer, Refrigerator |
| Architectural Style | Bungalow |
| Basement Type | Full |
| Construction Style Attachment | Detached |
| Cooling Type | Central Air Conditioning, Air Exchanger |
| Exterior Finish | Vinyl Siding, Stone |
| Fireplace Present | Yes |
| Fireplace Total | 1 |
| Foundation Type | Poured Concrete |
| Heating Fuel | Natural Gas |
| Heating Type | Forced Air |
| Stories Total | 1 |
| Size Interior | 1,500 - 2,000 Ft2 |
| Type | House |
| Utility Water | Municipal Water |
Parking
| Attached Garage | |
| Garage | |
| Inside Entry |
Land
| Acreage | No |
| Sewer | Sanitary Sewer |
| Size Depth | 119 Ft ,7 In |
| Size Frontage | 55 Ft |
| Size Irregular | 55 X 119.6 Ft |
| Size Total Text | 55 X 119.6 Ft |
Rooms
| Level | Type | Length | Width | Dimensions |
|---|---|---|---|---|
| Lower Level | Bedroom | 4.25 m | 3.09 m | 4.25 m x 3.09 m |
| Lower Level | Bedroom 2 | 4.25 m | 3.79 m | 4.25 m x 3.79 m |
| Lower Level | Recreational, Games Room | 8.38 m | 5.97 m | 8.38 m x 5.97 m |
| Main Level | Living Room | 5.32 m | 5.77 m | 5.32 m x 5.77 m |
| Main Level | Dining Room | 3.3 m | 3.72 m | 3.3 m x 3.72 m |
| Main Level | Kitchen | 3.72 m | 4.9 m | 3.72 m x 4.9 m |
| Main Level | Primary Bedroom | 3.92 m | 4.19 m | 3.92 m x 4.19 m |
| Main Level | Bedroom 2 | 3.59 m | 2.91 m | 3.59 m x 2.91 m |
| Main Level | Bedroom 3 | 3.57 m | 2.92 m | 3.57 m x 2.92 m |
Contact Us
Contact us for more information

J.f. Perras
Salesperson
www.perrasmoore.ca/
343 Preston Street, 11th Floor
Ottawa, Ontario K1S 1N4
(866) 530-7737
(647) 849-3180

Ronna Sheldrick
Salesperson
343 Preston Street, 11th Floor
Ottawa, Ontario K1S 1N4
(866) 530-7737
(647) 849-3180

Scott Moore
Salesperson
www.perrasmoore.ca/
343 Preston Street, 11th Floor
Ottawa, Ontario K1S 1N4
(866) 530-7737
(647) 849-3180


