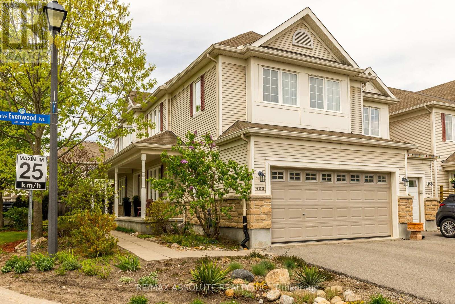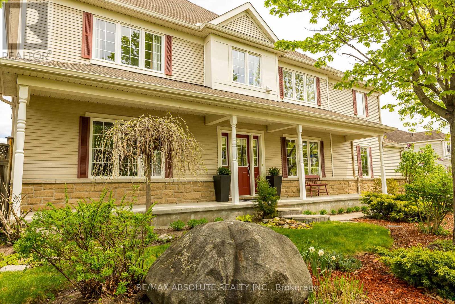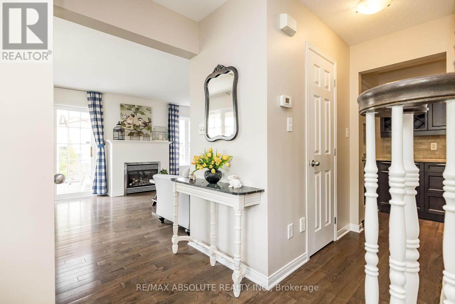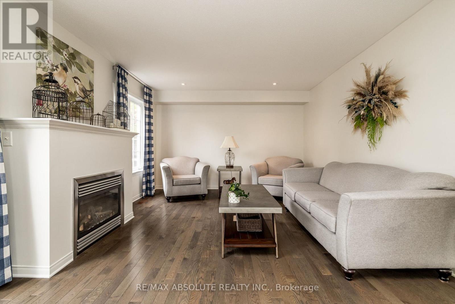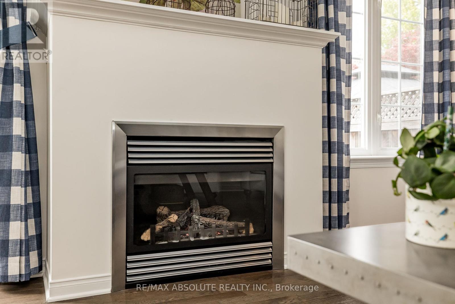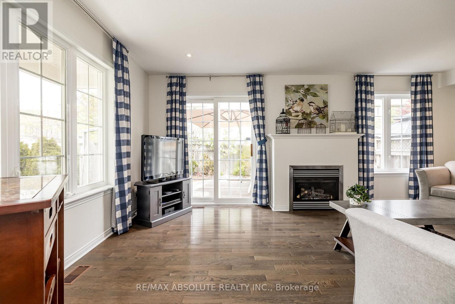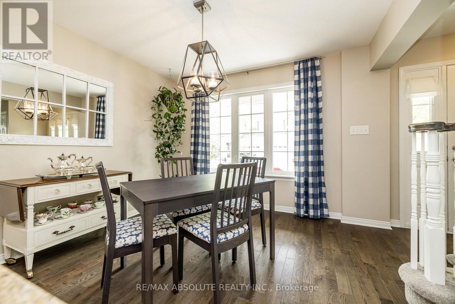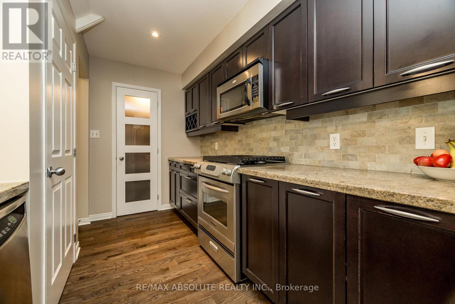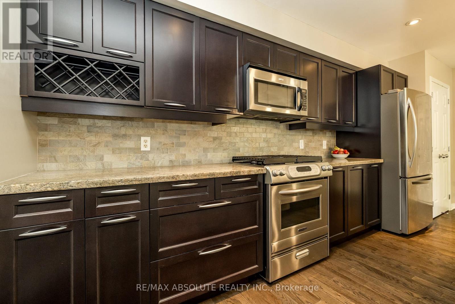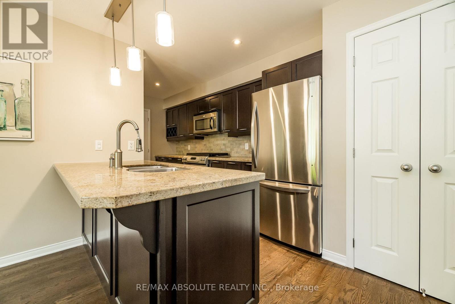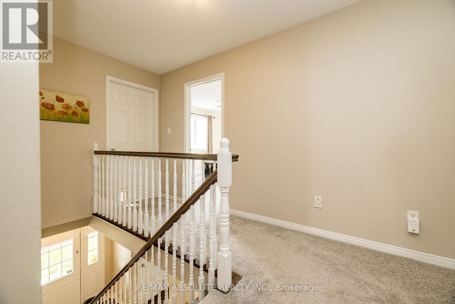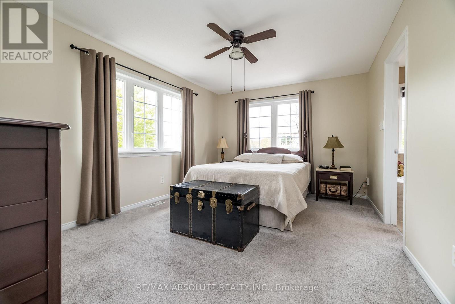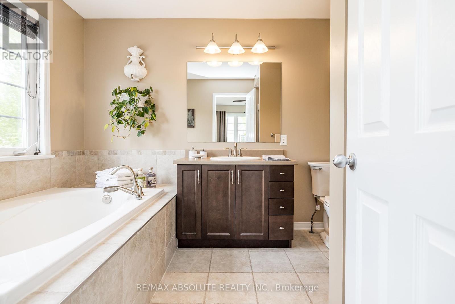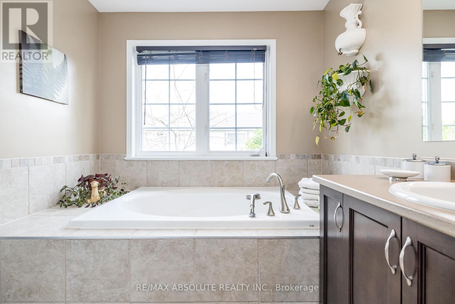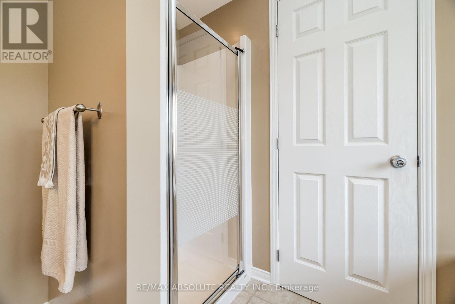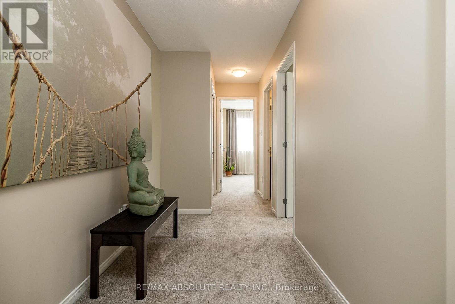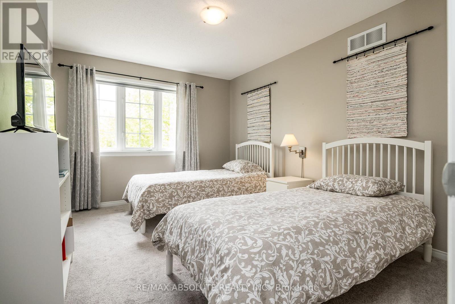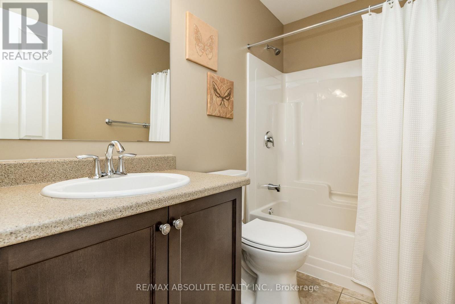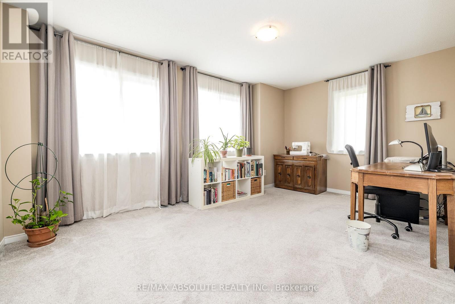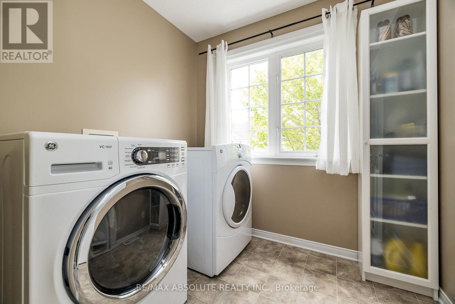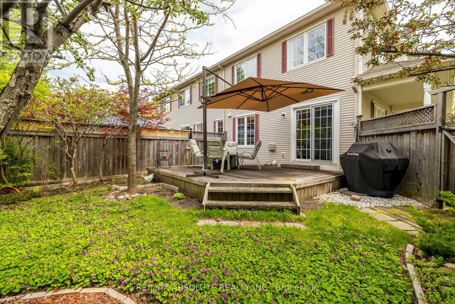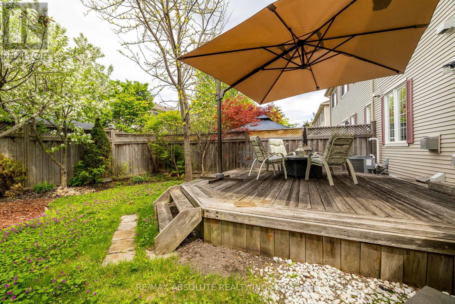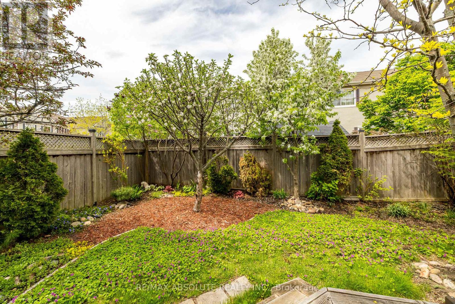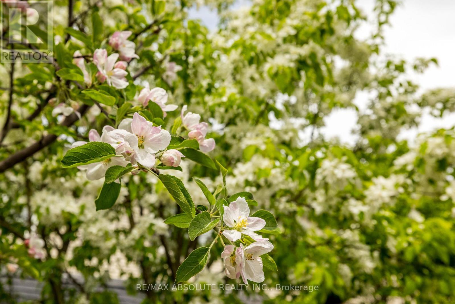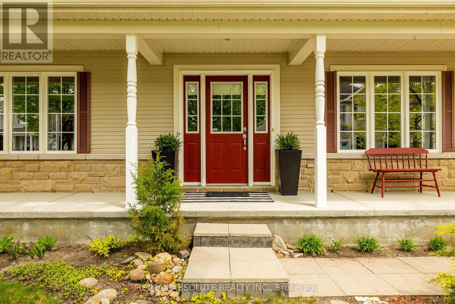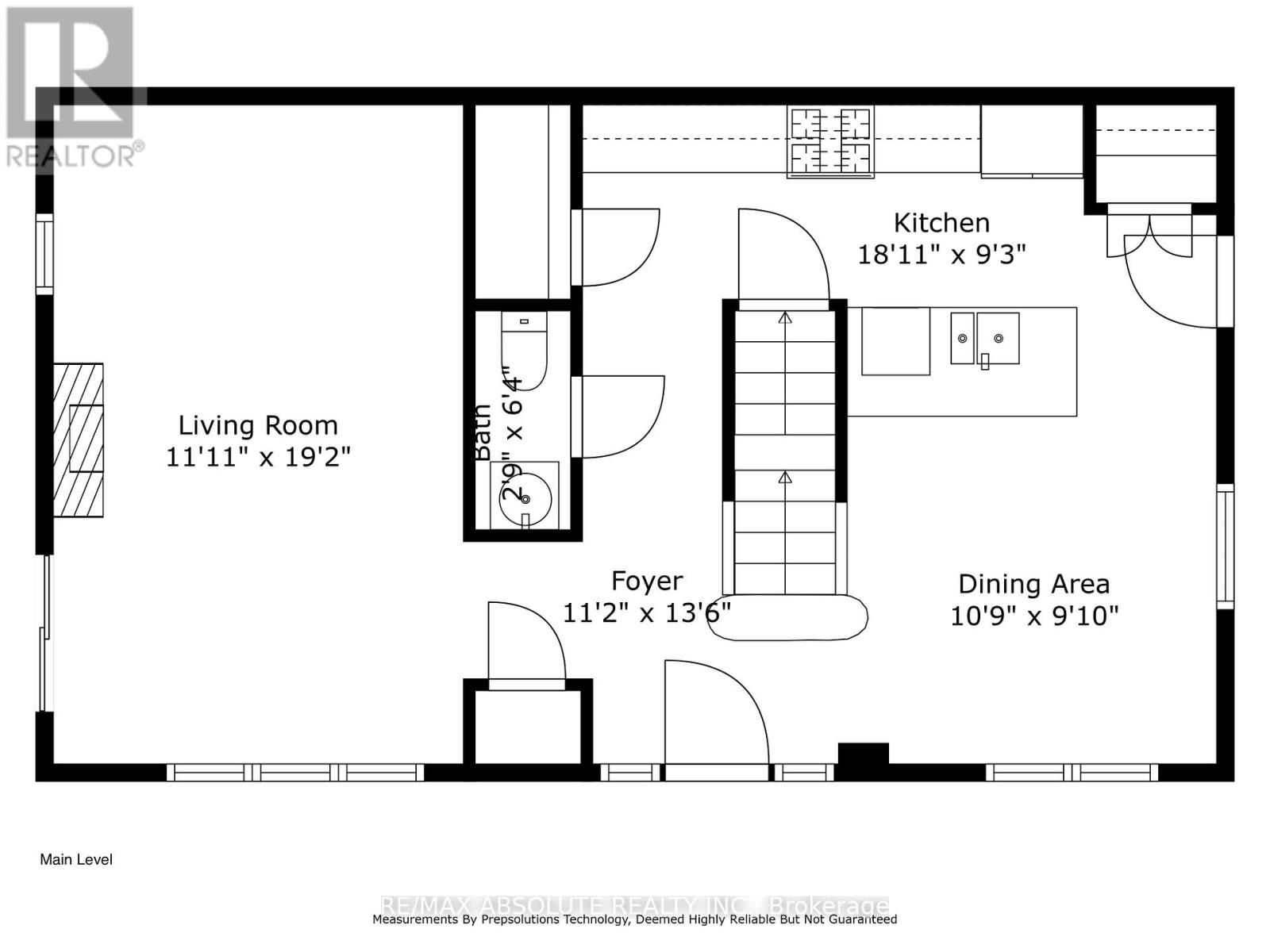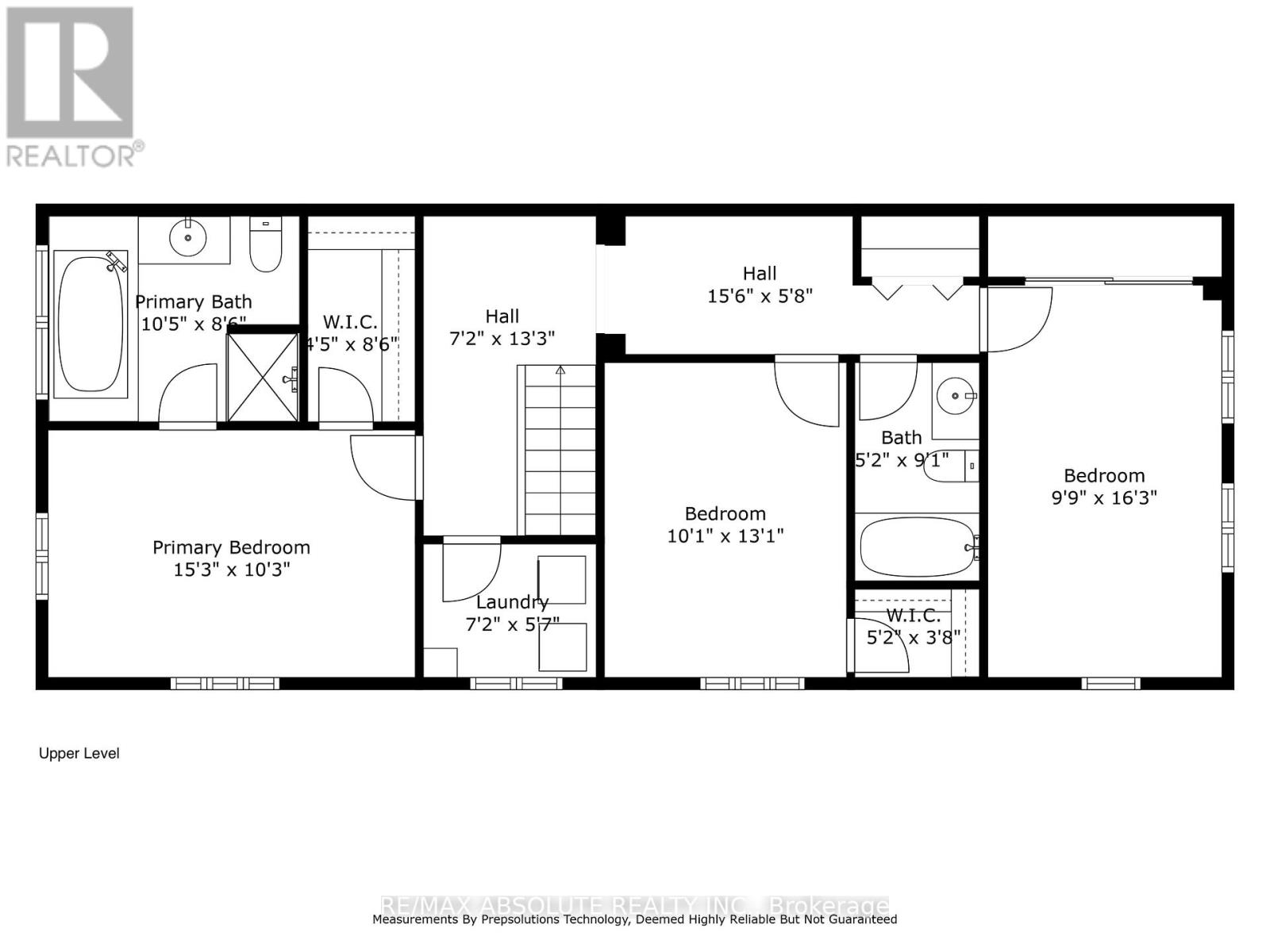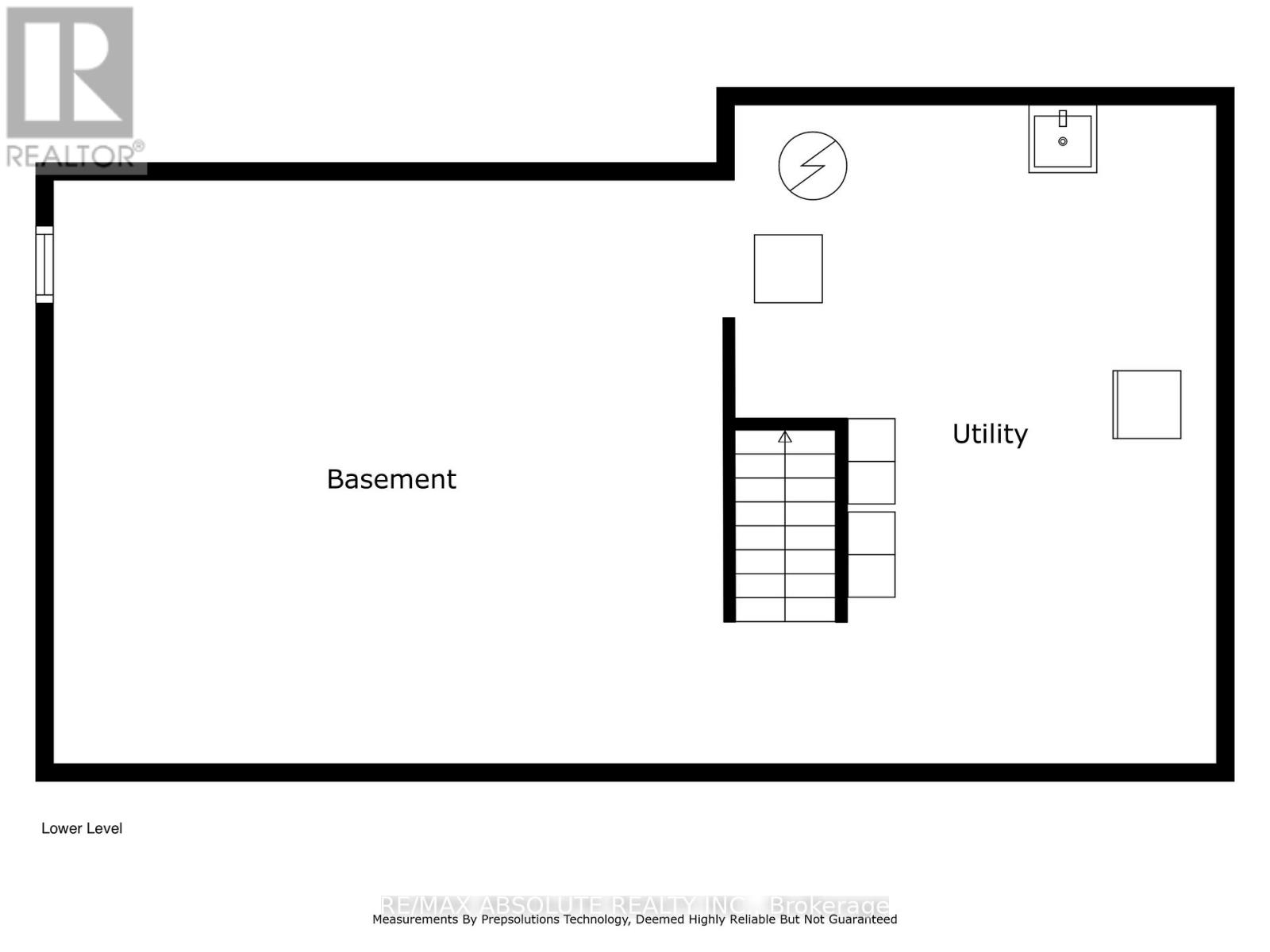400 Evenwood Pvt Ottawa, Ontario K2J 0E5
$700,000
3 BED, 3 BATH, TWO CAR GARAGE, END UNIT in popular Stonebridge next to the Golf Course!!! Second floor laundry room WITH large window. Hardwood flooring on main, granite counter tops, walk-in pantry and a lovely, spacious back deck with beautiful perennial gardens. This home has super sized rooms - all 3 bedrooms are formidable and 2 with walk-in closets!!! Primary has a gracious ensuite complete with garden tub, separate shower and lots of storage. Double-wide linen closet, perfect for blankets and extra pillows. Charming, covered front porch provides shade on a sunny day with a glass of lemonade. Fully fenced yard and generous side garden round out this darling abode. Lots of parking for guests in the driveway or extra spots within the complex. $86/month assoc. fee. Newer furnace, A/C and fridge. (id:19720)
Property Details
| MLS® Number | X12149582 |
| Property Type | Single Family |
| Community Name | 7708 - Barrhaven - Stonebridge |
| Amenities Near By | Public Transit |
| Features | Cul-de-sac, Flat Site |
| Parking Space Total | 4 |
| Structure | Deck, Patio(s) |
Building
| Bathroom Total | 3 |
| Bedrooms Above Ground | 3 |
| Bedrooms Total | 3 |
| Age | 16 To 30 Years |
| Amenities | Fireplace(s) |
| Appliances | Garage Door Opener Remote(s), Blinds, Dishwasher, Dryer, Microwave, Stove, Washer, Refrigerator |
| Basement Development | Unfinished |
| Basement Type | Full (unfinished) |
| Construction Style Attachment | Attached |
| Cooling Type | Central Air Conditioning |
| Exterior Finish | Vinyl Siding, Stone |
| Fireplace Present | Yes |
| Fireplace Total | 1 |
| Foundation Type | Poured Concrete |
| Half Bath Total | 1 |
| Heating Fuel | Natural Gas |
| Heating Type | Forced Air |
| Stories Total | 2 |
| Size Interior | 1,500 - 2,000 Ft2 |
| Type | Row / Townhouse |
| Utility Water | Municipal Water |
Parking
| Attached Garage | |
| Garage |
Land
| Acreage | No |
| Fence Type | Fenced Yard |
| Land Amenities | Public Transit |
| Landscape Features | Landscaped |
| Sewer | Sanitary Sewer |
| Size Depth | 106 Ft ,6 In |
| Size Frontage | 49 Ft ,1 In |
| Size Irregular | 49.1 X 106.5 Ft |
| Size Total Text | 49.1 X 106.5 Ft |
| Zoning Description | Residential |
Rooms
| Level | Type | Length | Width | Dimensions |
|---|---|---|---|---|
| Second Level | Bedroom | 4.87 m | 3.04 m | 4.87 m x 3.04 m |
| Second Level | Bedroom 2 | 4.01 m | 3.09 m | 4.01 m x 3.09 m |
| Second Level | Primary Bedroom | 4.67 m | 3.35 m | 4.67 m x 3.35 m |
| Second Level | Bathroom | 2.4384 m | 1.524 m | 2.4384 m x 1.524 m |
| Second Level | Bathroom | 2.7432 m | 2.1336 m | 2.7432 m x 2.1336 m |
| Second Level | Laundry Room | 1.8288 m | 1.8288 m | 1.8288 m x 1.8288 m |
| Basement | Other | 6.096 m | 4.572 m | 6.096 m x 4.572 m |
| Main Level | Kitchen | 2.79 m | 4.21 m | 2.79 m x 4.21 m |
| Main Level | Dining Room | 3.04 m | 3.3 m | 3.04 m x 3.3 m |
| Main Level | Living Room | 5.84 m | 3.81 m | 5.84 m x 3.81 m |
| Main Level | Bathroom | 1.2192 m | 0.9144 m | 1.2192 m x 0.9144 m |
Utilities
| Cable | Installed |
| Sewer | Installed |
https://www.realtor.ca/real-estate/28315298/400-evenwood-pvt-ottawa-7708-barrhaven-stonebridge
Contact Us
Contact us for more information
Tamara Gibb
Salesperson
conciergerealestate.ca/
238 Argyle Ave
Ottawa, Ontario K2P 1B9
(613) 422-2055
(613) 721-5556
www.remaxabsolute.com/


