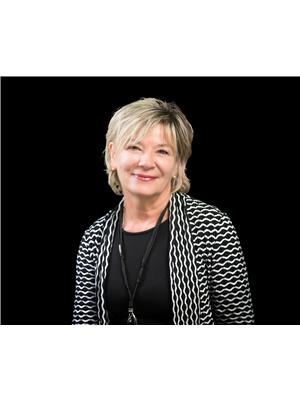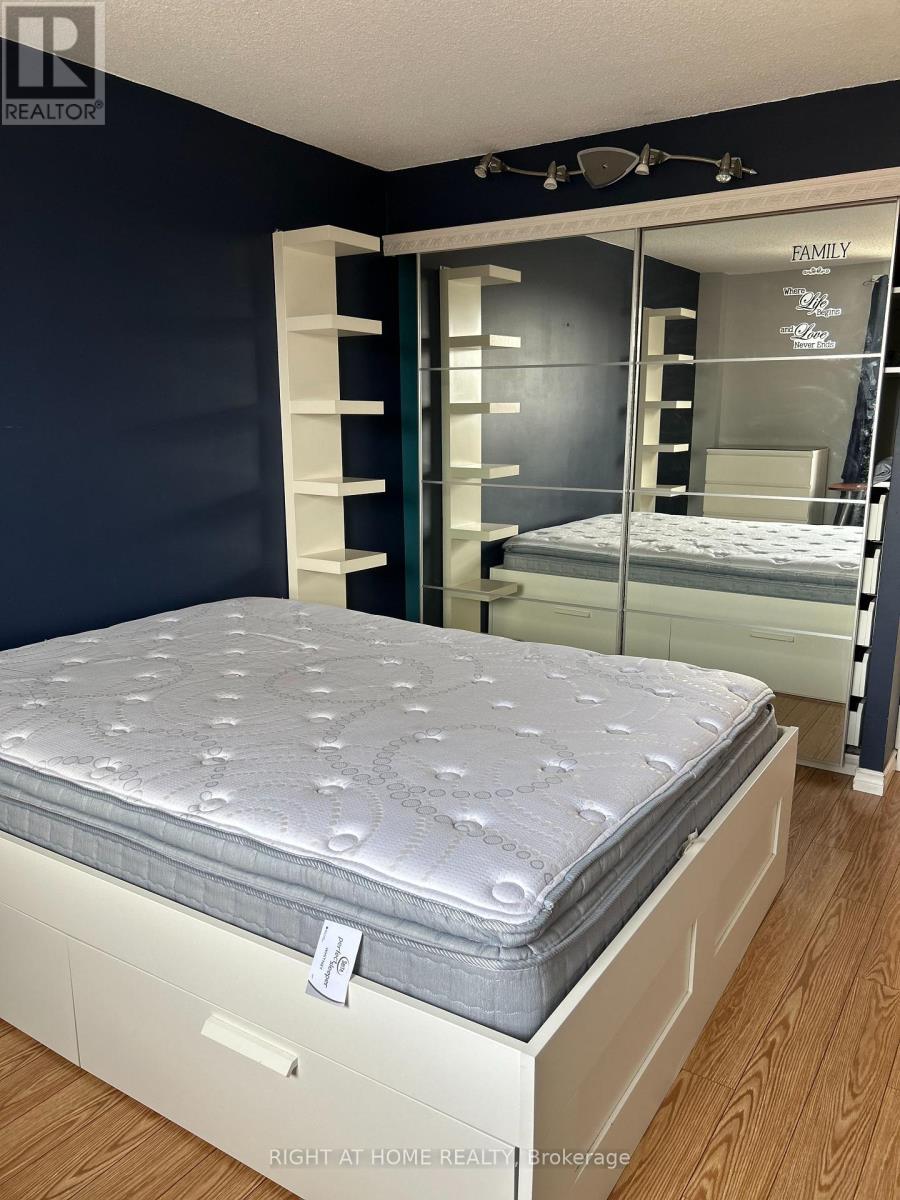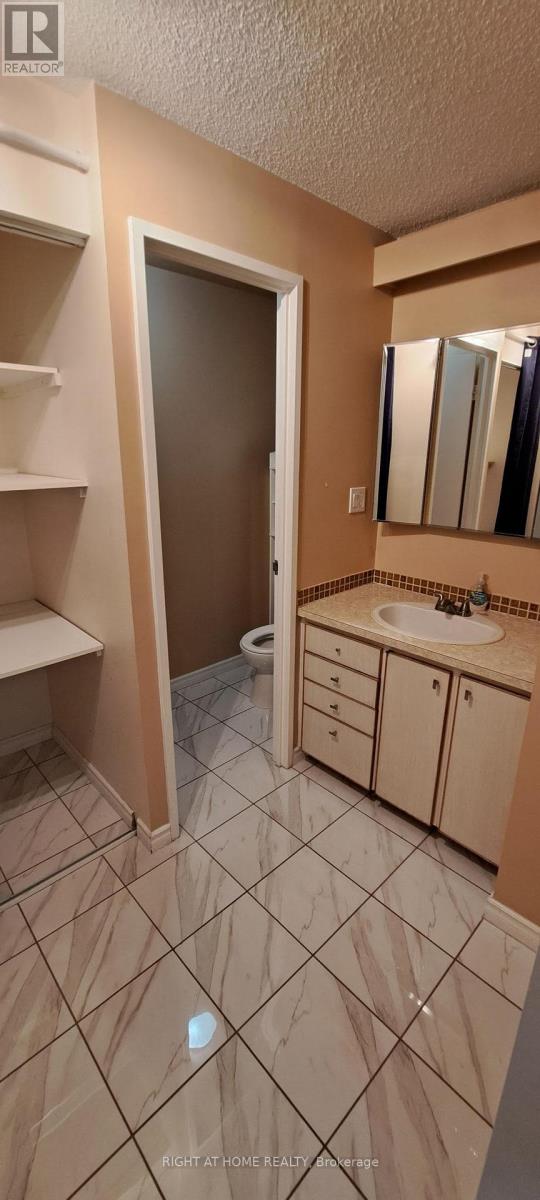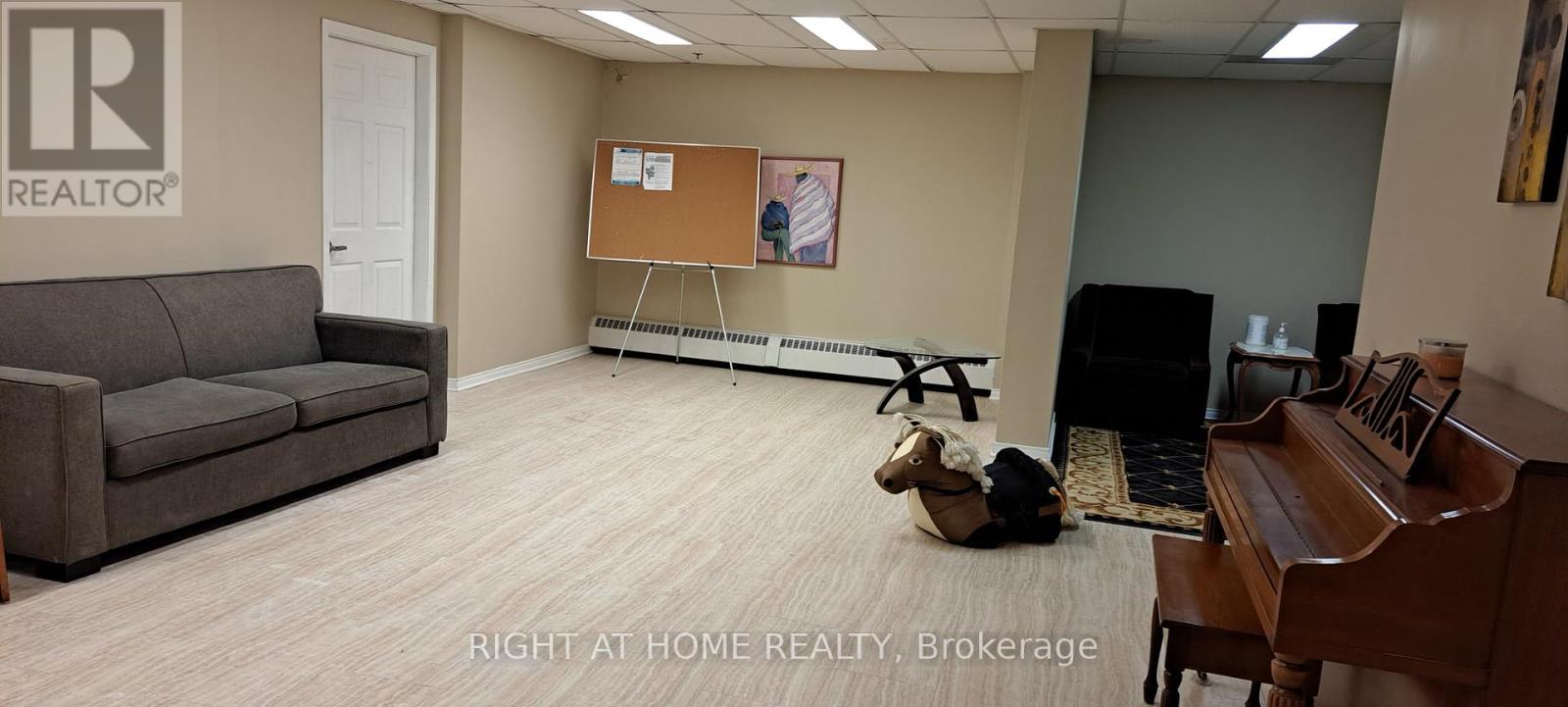401 - 373 Laurier Avenue E Ottawa, Ontario K1N 8X6
$399,900Maintenance, Heat, Electricity, Insurance, Water
$1,229 Monthly
Maintenance, Heat, Electricity, Insurance, Water
$1,229 MonthlyPrime location in Sandy Hill with skyline sunset views overlooking the heated outdoor pool, manicured garden, sunbathing deck. Fully furnished, generously sized 2 bedroom + den condo filled with natural light and windows, approx.1100 sq. ft, carpet free, updated kitchen with new stove,(Dec/24), 1.5 baths, spacious entry/living/dining room, private front entry. 3rd room a den can be opened back to dining area with a French door/Barn door or for other uses. In-suite laundry room, upgraded access from living room to kitchen (vice-versa), private parking/bike rack/locker. amenities: gas BBQ-picnic area, garden, pool, his/her saunas-showers, 2 newly updated guest suites, party room, piano/library rm, car wash bay. Enjoy sunset & firework views on your private unobstructed balcony. Beside Historic Embassy buildings, earning AAA rating with all the convenience of walking distance to; restaurants, Rideau Centre, grocery stores, tennis courts, U-Ottawa, downtown, Byward Market, Strathcona Park, river & canal. This end unit is clean, quiet, private, pet friendly, smoke-free. A perfect time to choose your own style with your imagination and touches, to make it your own home!! (id:19720)
Property Details
| MLS® Number | X12119247 |
| Property Type | Single Family |
| Community Name | 4003 - Sandy Hill |
| Community Features | Pet Restrictions |
| Features | Elevator, Balcony, Sauna |
| Parking Space Total | 1 |
| View Type | City View |
Building
| Bathroom Total | 2 |
| Bedrooms Above Ground | 2 |
| Bedrooms Total | 2 |
| Age | 51 To 99 Years |
| Amenities | Sauna, Party Room, Storage - Locker |
| Appliances | Garage Door Opener Remote(s), Dishwasher, Dryer, Stove, Washer, Refrigerator |
| Basement Type | Full |
| Cooling Type | Central Air Conditioning |
| Exterior Finish | Brick, Stucco |
| Foundation Type | Concrete |
| Half Bath Total | 1 |
| Heating Fuel | Natural Gas |
| Heating Type | Forced Air |
| Size Interior | 1,000 - 1,199 Ft2 |
| Type | Apartment |
Parking
| Underground | |
| Garage |
Land
| Acreage | No |
| Zoning Description | Residential |
Rooms
| Level | Type | Length | Width | Dimensions |
|---|---|---|---|---|
| Main Level | Foyer | 2.43 m | 2.74 m | 2.43 m x 2.74 m |
| Main Level | Kitchen | 3.17 m | 2.87 m | 3.17 m x 2.87 m |
| Main Level | Living Room | 6.09 m | 3.65 m | 6.09 m x 3.65 m |
| Main Level | Den | 3.73 m | 2.74 m | 3.73 m x 2.74 m |
| Main Level | Primary Bedroom | 4.31 m | 3.09 m | 4.31 m x 3.09 m |
| Main Level | Bedroom 2 | 3.96 m | 2.79 m | 3.96 m x 2.79 m |
| Main Level | Laundry Room | 1.85 m | 1.65 m | 1.85 m x 1.65 m |
https://www.realtor.ca/real-estate/28248896/401-373-laurier-avenue-e-ottawa-4003-sandy-hill
Contact Us
Contact us for more information

Sharon Forbes
Salesperson
www.choosesharon.ca/
choosesharon.url/
14 Chamberlain Ave Suite 101
Ottawa, Ontario K1S 1V9
(613) 369-5199
(416) 391-0013



























