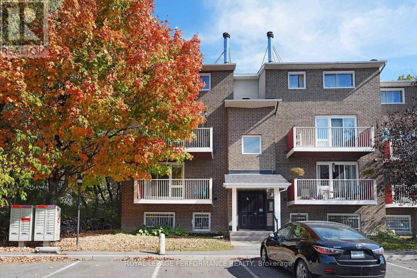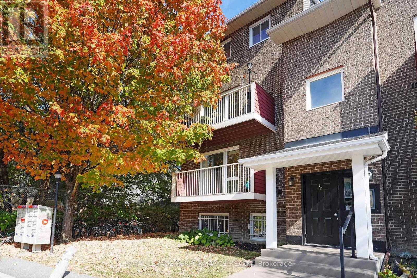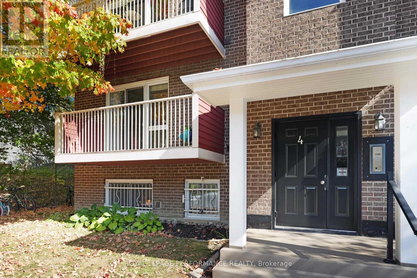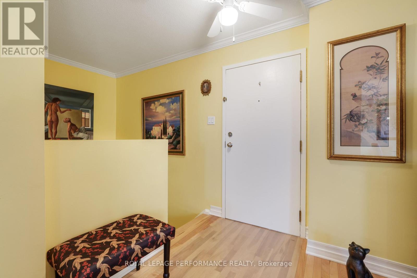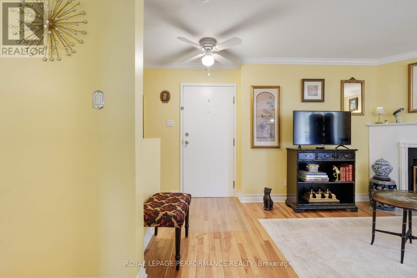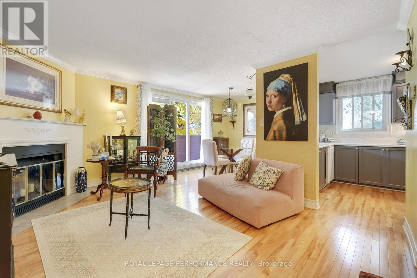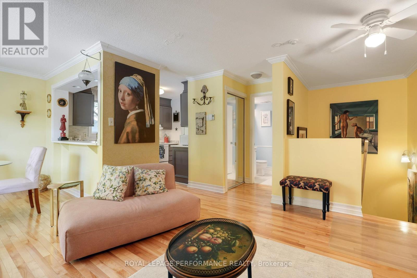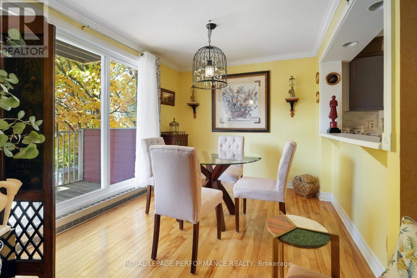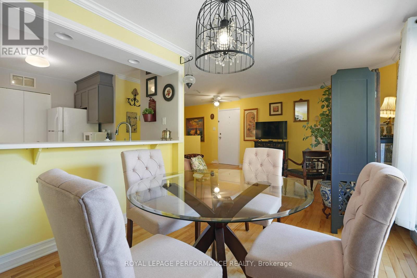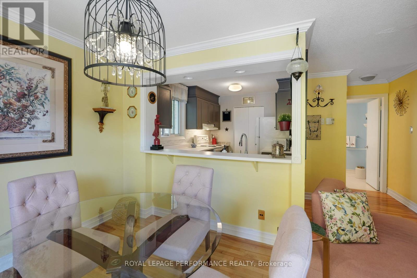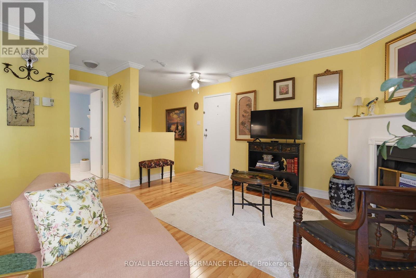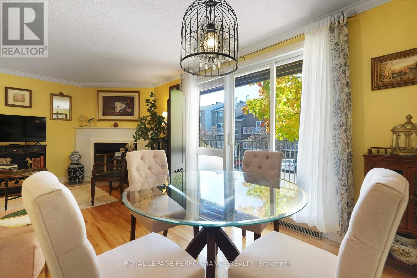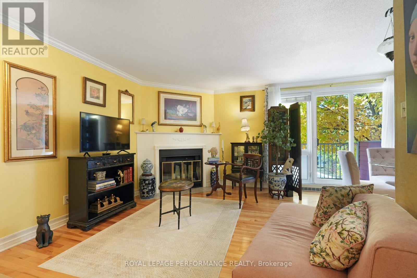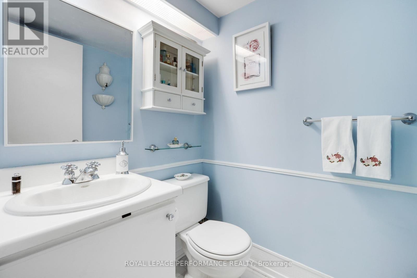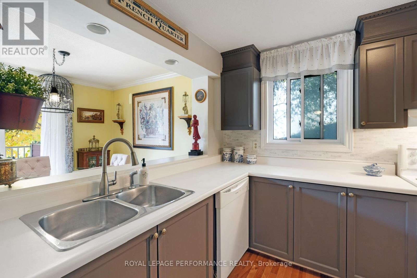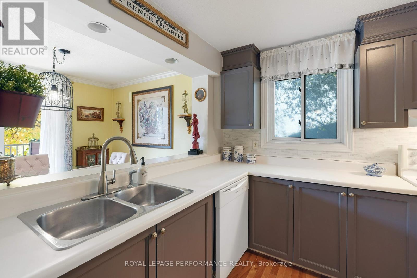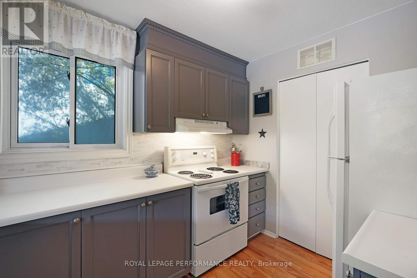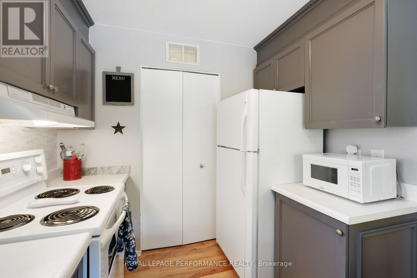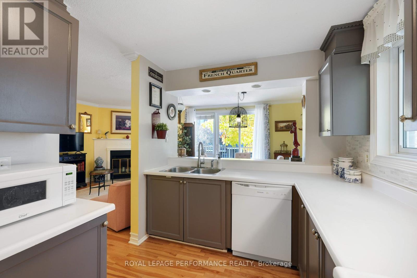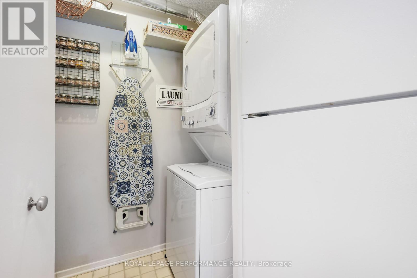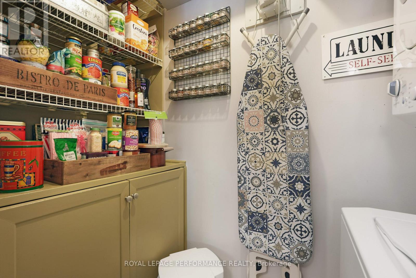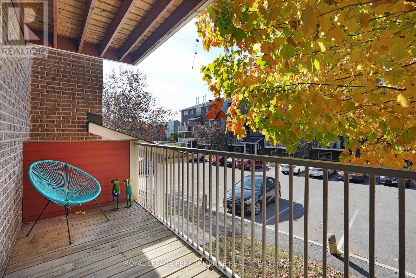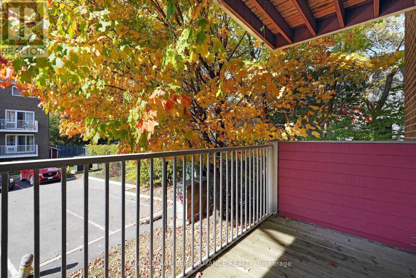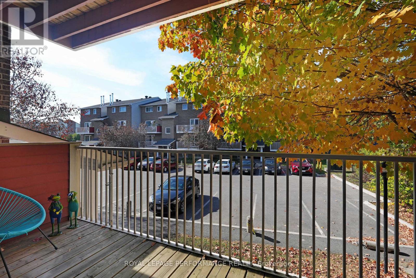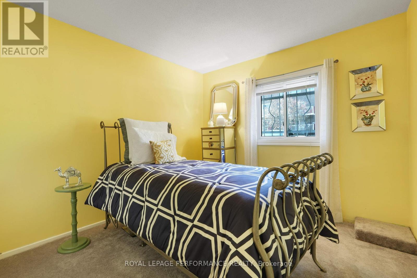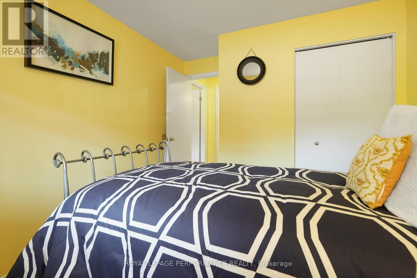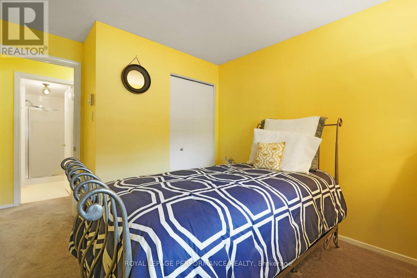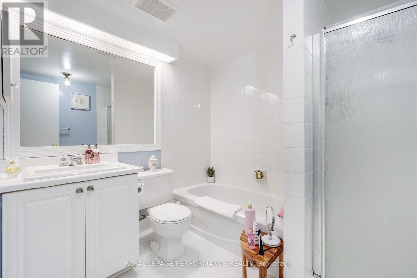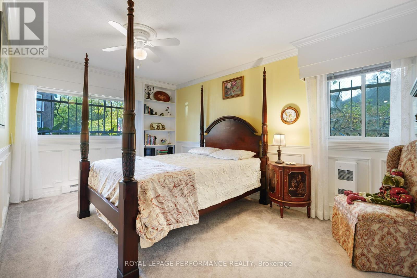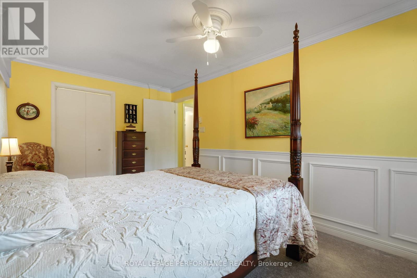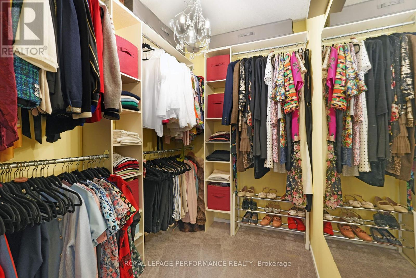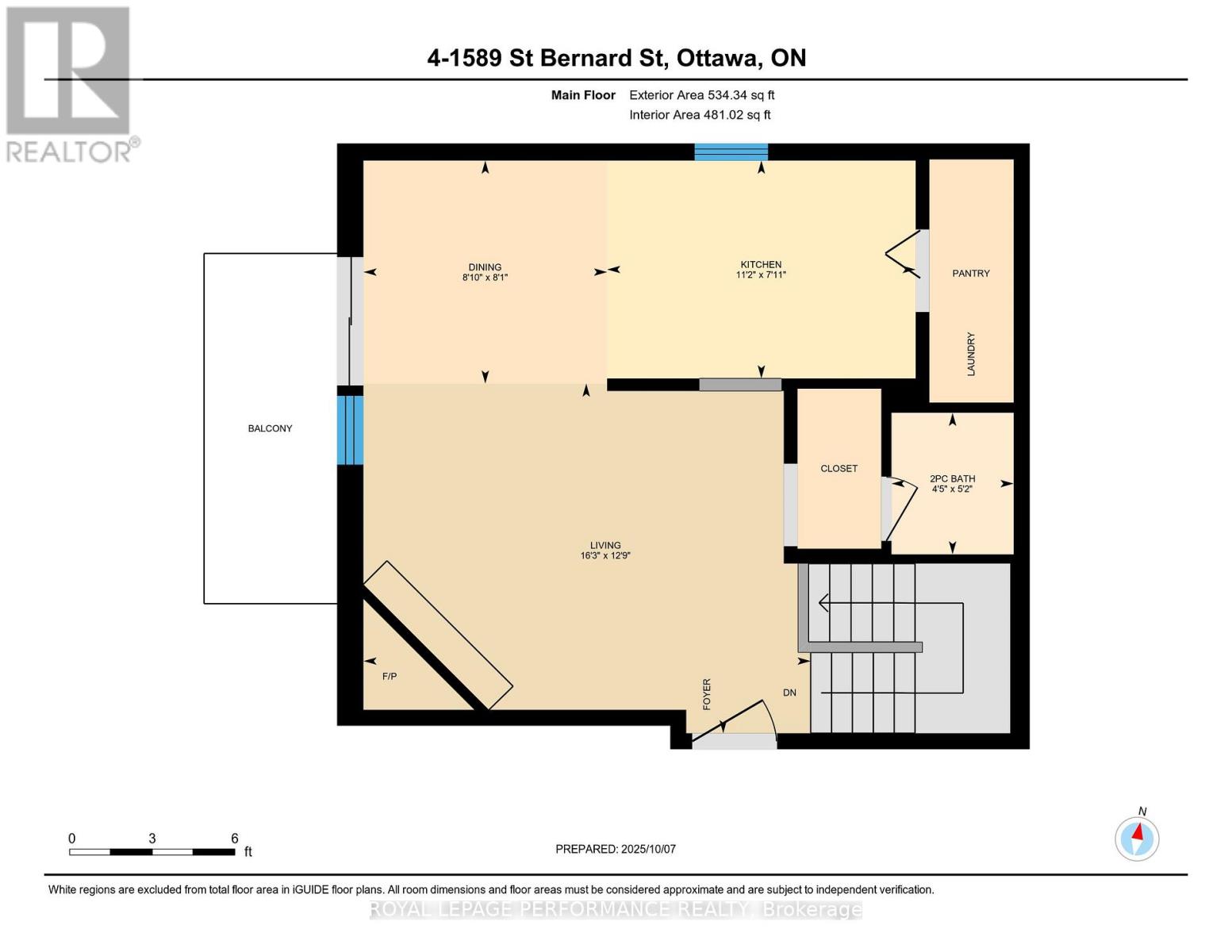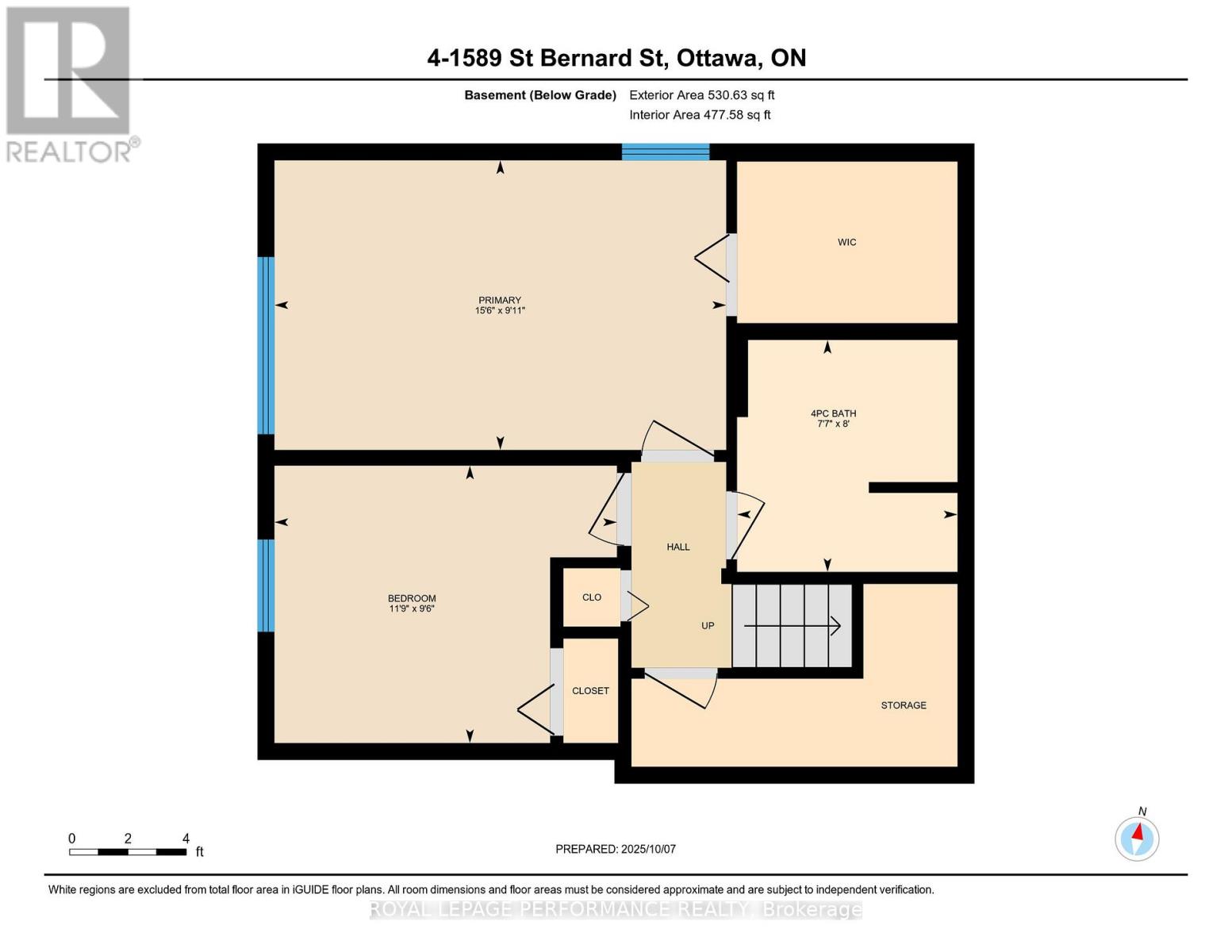402 - 1589 St Bernard Street Ottawa, Ontario K1T 3H8
$319,900Maintenance, Water, Common Area Maintenance, Parking, Insurance
$525 Monthly
Maintenance, Water, Common Area Maintenance, Parking, Insurance
$525 MonthlyThis well located and well situated end-unit 2 storey condo in convenient Blossom Park is a gem! All brick exterior building, crown moulding and hard wood floors in the unit add to classic style and elegance. Timeless style kitchen cabinets, well designed, lots of counter space and very handy kitchen pantry, a treat for the family cook. Spacious L shaped living and dining room, large entry. Spacious west facing balcony surrounded by mature trees. Main floor laundry. Primary bedroom retreat features built in cabinets, an exceptional walkin closet, good space. Second bedroom features a large window, good spacious closet and room size. Terrific location close to many schools, Sawmill Creek, Blossom Park, Gabrielle Roy Elementary. Condo fees include water, hwt is owned, parking right at your door step. Walking and biking trails at your doorstep. Blossom Park, South Keys and Findlay Creek shops, restaurants and services within minutes. Ideal for a first time homebuyers, downsizers, investors . Great neighbors! Top value real estate suitable for many! (id:19720)
Property Details
| MLS® Number | X12449682 |
| Property Type | Single Family |
| Community Name | 2607 - Sawmill Creek/Timbermill |
| Community Features | Pet Restrictions |
| Features | Balcony |
| Parking Space Total | 1 |
Building
| Bathroom Total | 2 |
| Bedrooms Above Ground | 2 |
| Bedrooms Total | 2 |
| Age | 31 To 50 Years |
| Appliances | Water Heater, Dishwasher, Dryer, Microwave, Stove, Washer, Window Coverings, Refrigerator |
| Basement Development | Finished |
| Basement Type | N/a (finished) |
| Exterior Finish | Brick |
| Half Bath Total | 1 |
| Heating Fuel | Electric |
| Heating Type | Baseboard Heaters |
| Stories Total | 2 |
| Size Interior | 900 - 999 Ft2 |
| Type | Apartment |
Parking
| No Garage |
Land
| Acreage | No |
Rooms
| Level | Type | Length | Width | Dimensions |
|---|---|---|---|---|
| Lower Level | Primary Bedroom | 4.72 m | 3.03 m | 4.72 m x 3.03 m |
| Lower Level | Bedroom 2 | 3.58 m | 2.9 m | 3.58 m x 2.9 m |
| Lower Level | Bathroom | 2.43 m | 2.31 m | 2.43 m x 2.31 m |
| Main Level | Bathroom | 1.57 m | 1.35 m | 1.57 m x 1.35 m |
| Main Level | Dining Room | 2.7 m | 2.47 m | 2.7 m x 2.47 m |
| Main Level | Living Room | 4.95 m | 3.87 m | 4.95 m x 3.87 m |
| Main Level | Kitchen | 3.42 m | 2.41 m | 3.42 m x 2.41 m |
Contact Us
Contact us for more information

Kathy Mcveigh
Salesperson
www.mcveighrealty.com/
www.facebook.com/McVeighRealty/
twitter.com/#!/mcveighsottawa
ca.linkedin.com/pub/kathy-mcveigh/30/345/2b7/
#201-1500 Bank Street
Ottawa, Ontario K1H 7Z2
(613) 733-9100
(613) 733-1450

Jeffrey Mcveigh
Salesperson
www.mcveighrealty.com/
www.facebook.com/McVeighTeam/
twitter.com/#!/mcveighsottawa
ca.linkedin.com/pub/jeff-mcveigh/3b/70/a21/
#201-1500 Bank Street
Ottawa, Ontario K1H 7Z2
(613) 733-9100
(613) 733-1450


