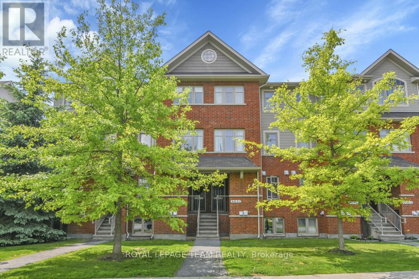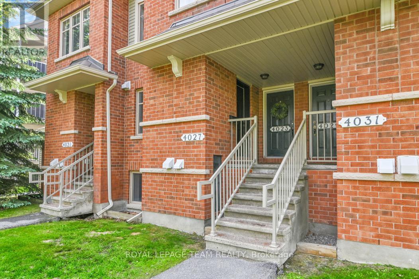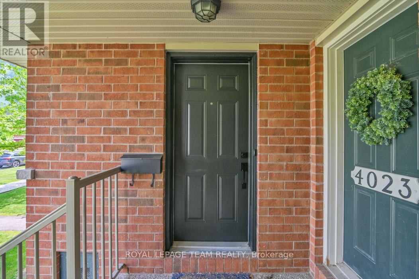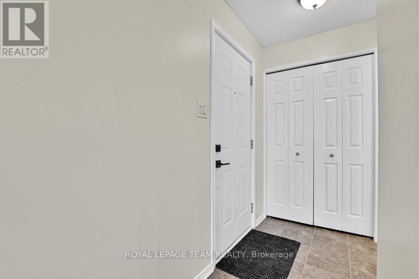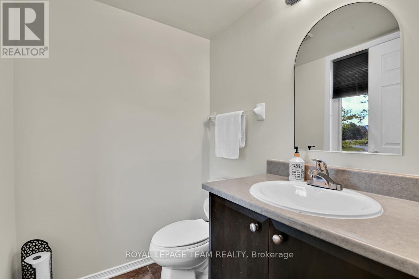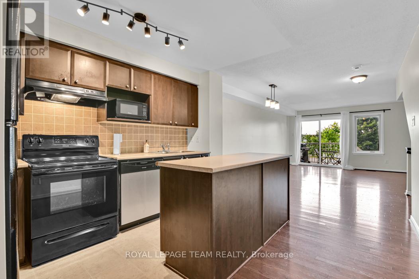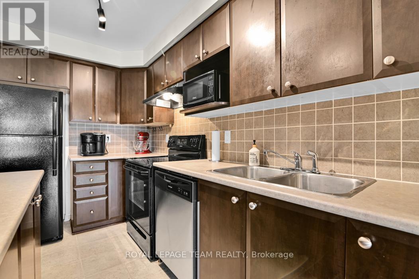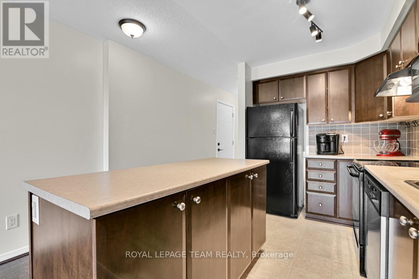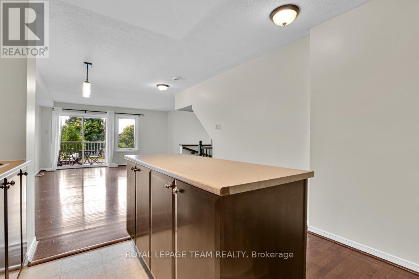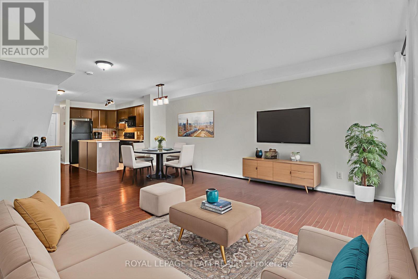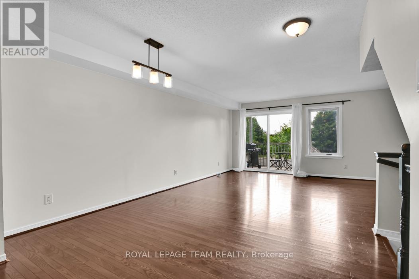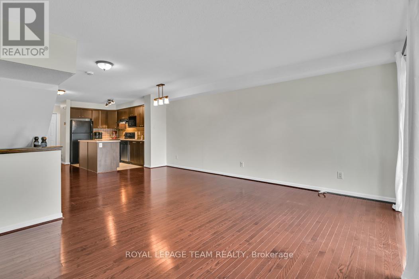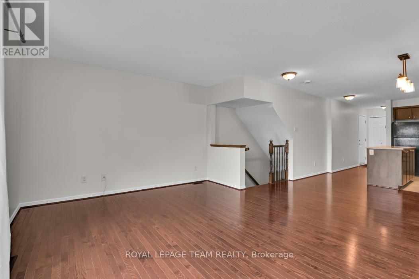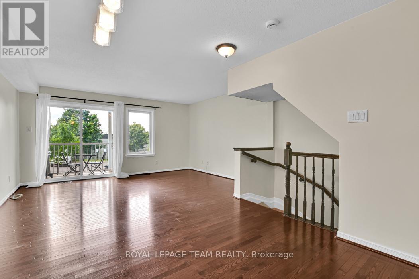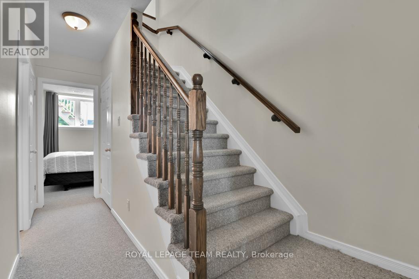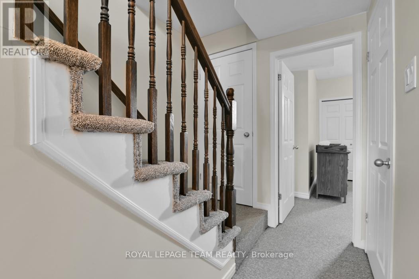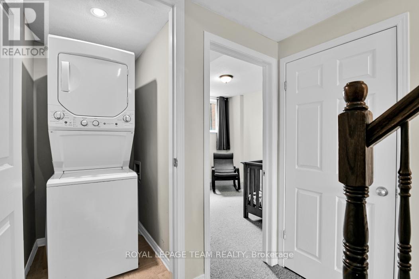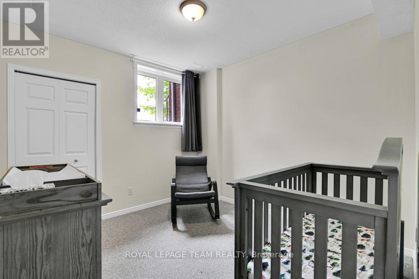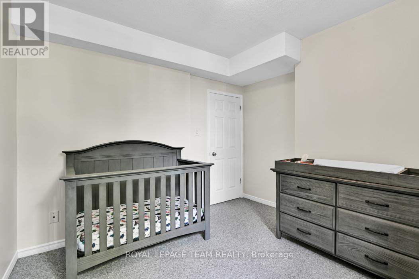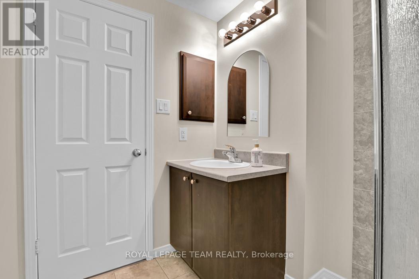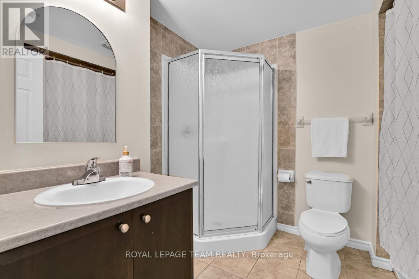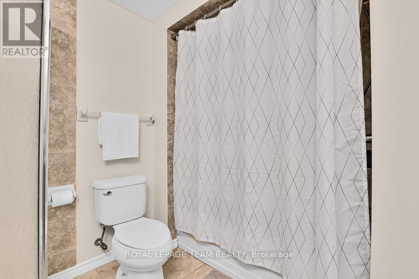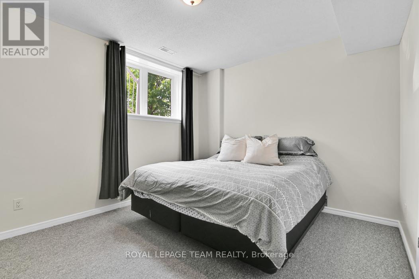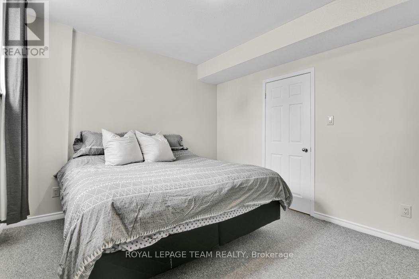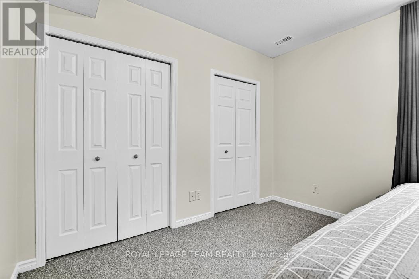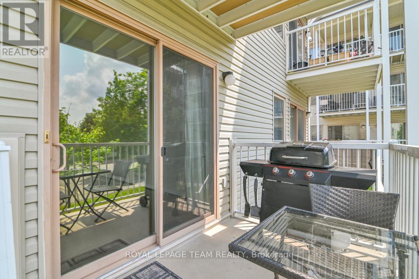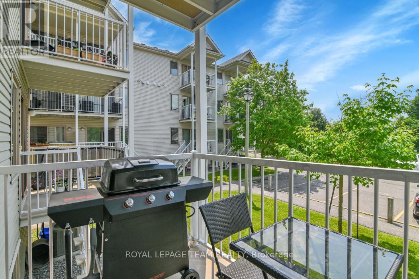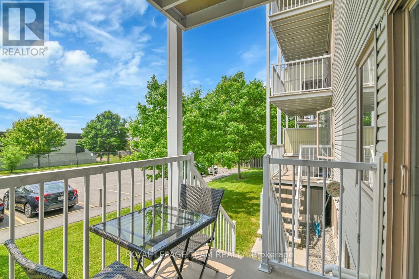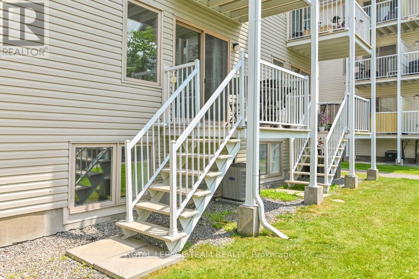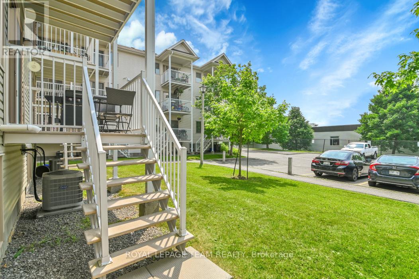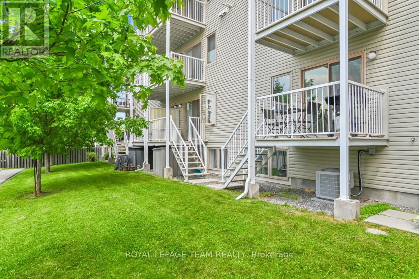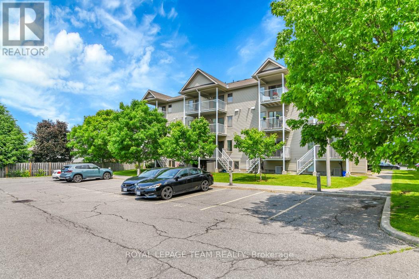4027 Canyon Walk Drive S Ottawa, Ontario K1V 0Z4
$389,000Maintenance, Insurance, Water
$372.70 Monthly
Maintenance, Insurance, Water
$372.70 MonthlyWelcome to this FRESHLY PAINTED, spacious 2 bedroom unit with hardwood flooring and ceramic tile on the main level. The kitchen features loads of cabinet space and a convenient island for additional counter space. All appliances are included with a new dishwasher (2025), washer & dryer (2018). Large eating area opens to a bright spacious living room with access to your balcony, and a staircase that leads to ground level and parking. Conveniently located 2 pc powder room off foyer. Newly installed modern light fixtures on main level and new mirrors in both bathrooms. The lower level features 2 large bedrooms, laundry room, utility and storage. The primary bedroom features a double closet with amazing closet organizers on both sides for maximizing on space and staying organized. Main 5pc bathroom features a standard tub & shower with an additional separate shower stall. (Living/dining room has been virtually staged). Parking #9B. Walk to transit, schools, parks, restaurants, shops and more. Book your viewing today! (id:19720)
Property Details
| MLS® Number | X12214211 |
| Property Type | Single Family |
| Community Name | 2602 - Riverside South/Gloucester Glen |
| Amenities Near By | Public Transit |
| Community Features | Pet Restrictions |
| Equipment Type | Water Heater - Gas |
| Features | Balcony |
| Parking Space Total | 1 |
| Rental Equipment Type | Water Heater - Gas |
| Structure | Porch |
Building
| Bathroom Total | 2 |
| Bedrooms Below Ground | 2 |
| Bedrooms Total | 2 |
| Age | 11 To 15 Years |
| Amenities | Separate Heating Controls |
| Appliances | Dishwasher, Dryer, Hood Fan, Stove, Washer, Window Coverings, Refrigerator |
| Cooling Type | Central Air Conditioning |
| Exterior Finish | Brick |
| Flooring Type | Hardwood |
| Half Bath Total | 1 |
| Heating Fuel | Natural Gas |
| Heating Type | Forced Air |
| Stories Total | 2 |
| Size Interior | 600 - 699 Ft2 |
| Type | Row / Townhouse |
Parking
| No Garage |
Land
| Acreage | No |
| Land Amenities | Public Transit |
Rooms
| Level | Type | Length | Width | Dimensions |
|---|---|---|---|---|
| Lower Level | Primary Bedroom | 3.8 m | 3.3 m | 3.8 m x 3.3 m |
| Lower Level | Bedroom 2 | 3.2 m | 3 m | 3.2 m x 3 m |
| Main Level | Kitchen | 3.3 m | 2 m | 3.3 m x 2 m |
| Main Level | Living Room | 6.3 m | 4.5 m | 6.3 m x 4.5 m |
Contact Us
Contact us for more information

Daniel Coveduck
Salesperson
www.coveduckhomes.com/
3101 Strandherd Drive, Suite 4
Ottawa, Ontario K2G 4R9
(613) 825-7653
(613) 825-8762
www.teamrealty.ca/
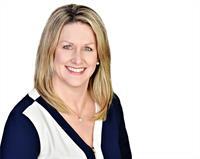
Laurie Coveduck
Broker
www.coveduckhomes.com/
3101 Strandherd Drive, Suite 4
Ottawa, Ontario K2G 4R9
(613) 825-7653
(613) 825-8762
www.teamrealty.ca/


