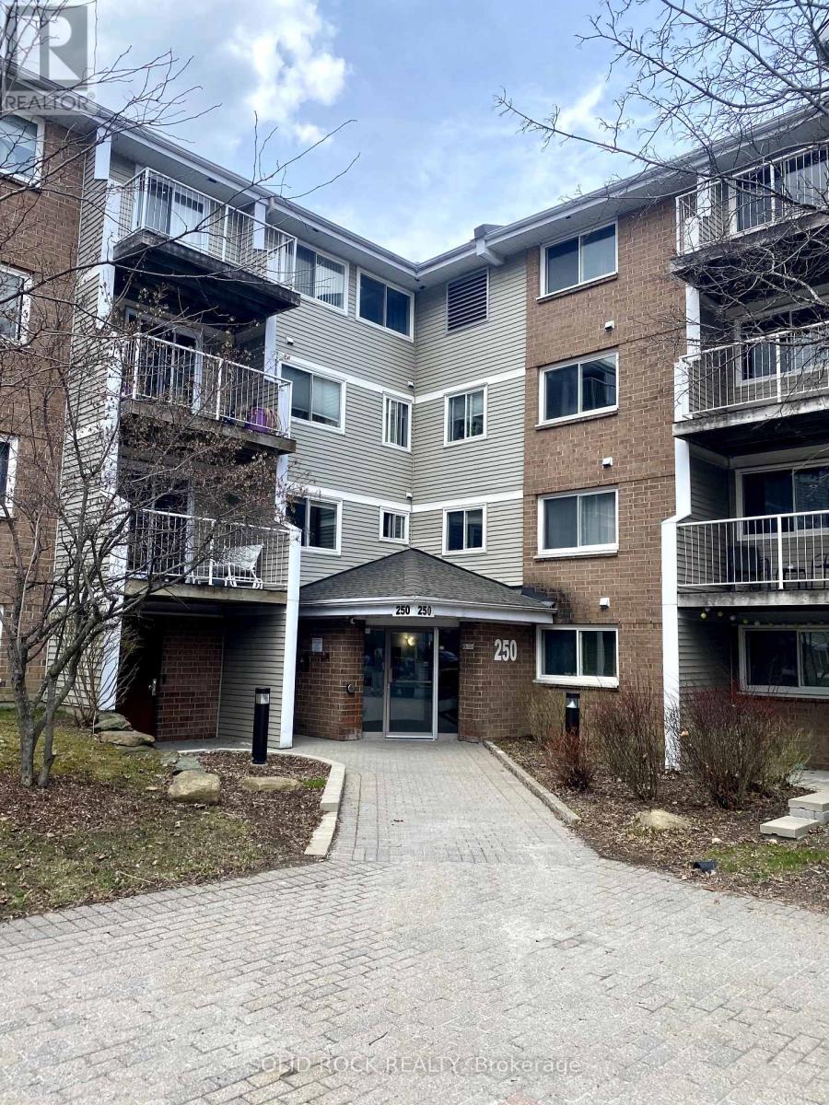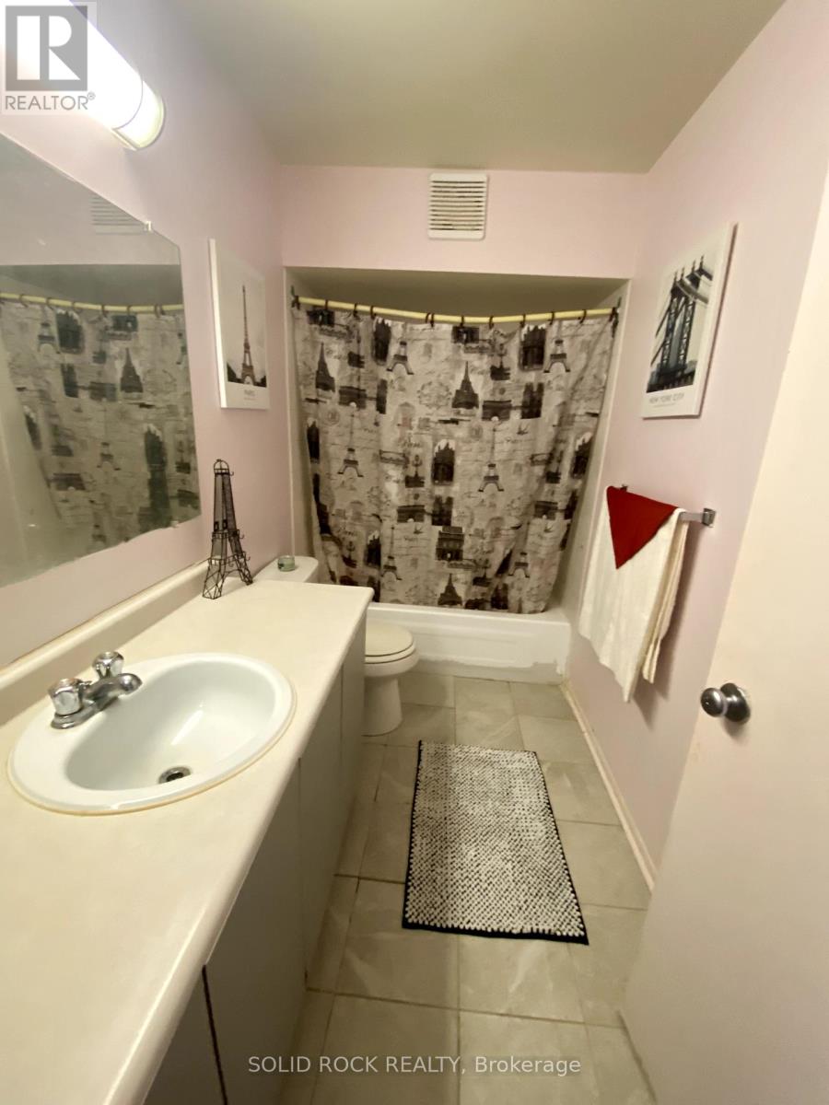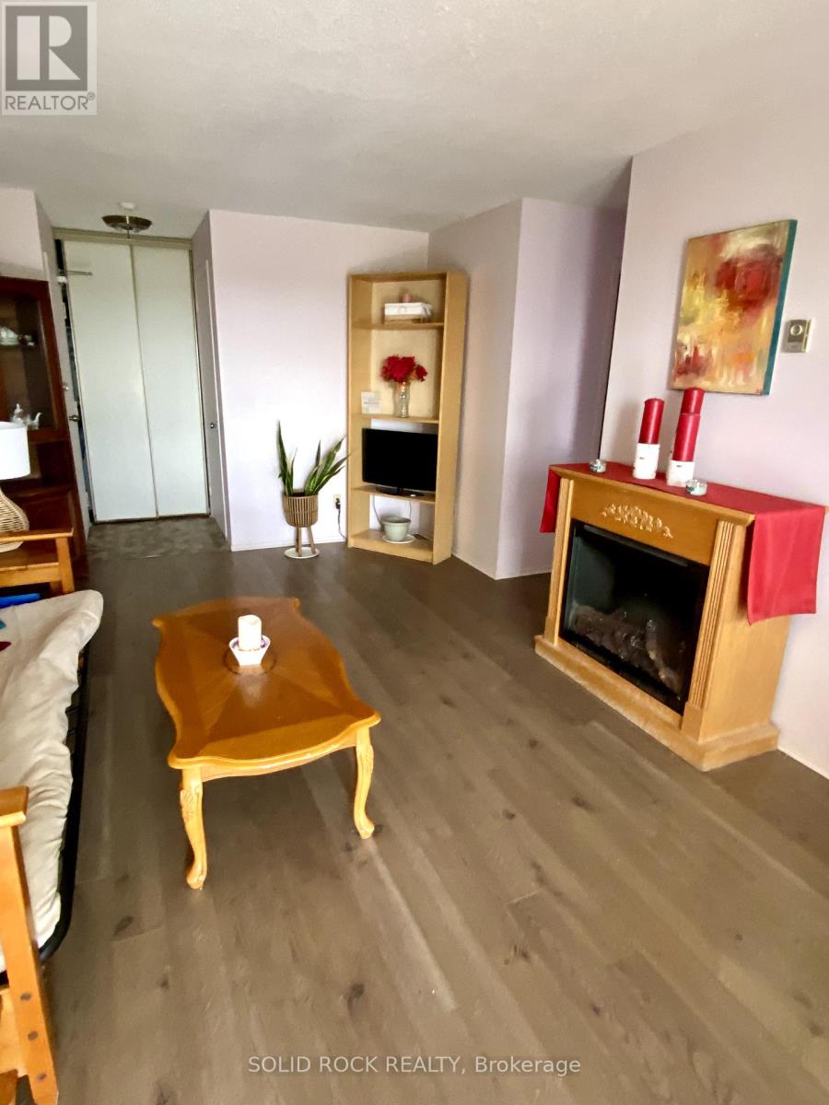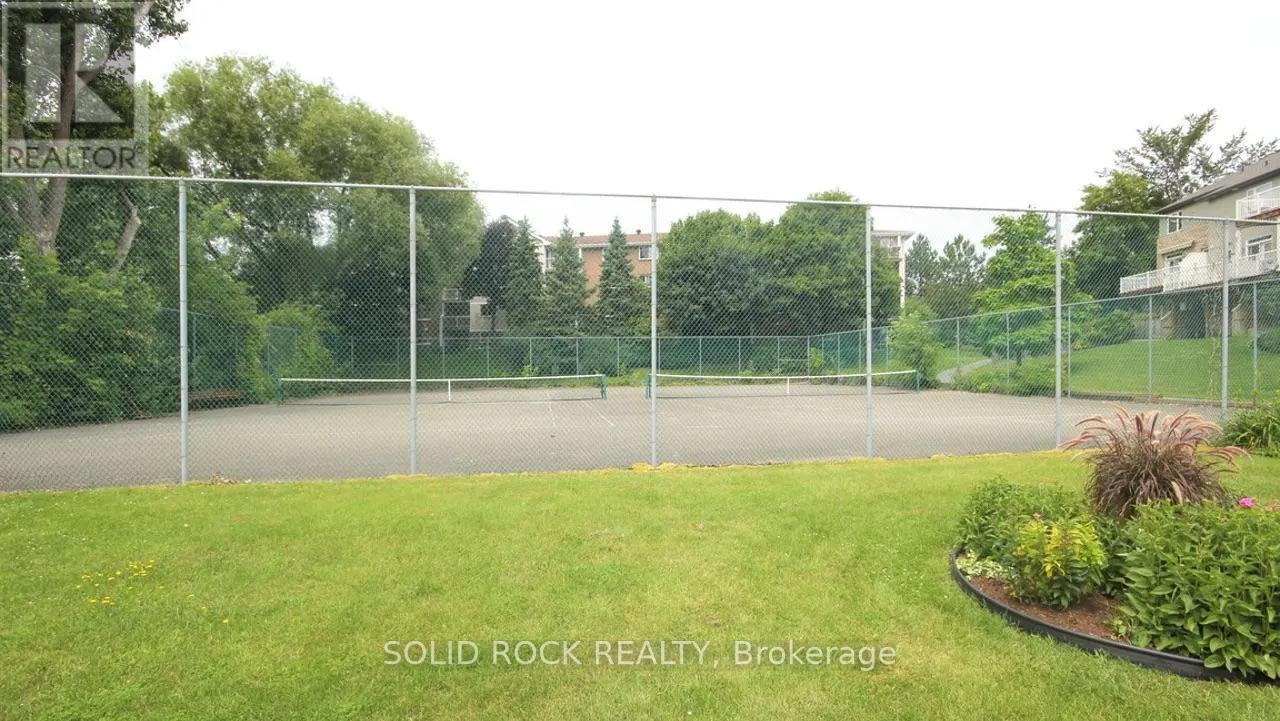403 - 250 Brittany Drive Ottawa, Ontario K1K 4M1
$339,900Maintenance, Insurance, Common Area Maintenance, Water
$447 Monthly
Maintenance, Insurance, Common Area Maintenance, Water
$447 MonthlyPrime Top Floor Apartment overlooking the greenspace, pond and recreational facilities. Spacious 3 bedroom 1 bathroom south facing unit with In-unit laundry and storage. Unique fixer-upper with loads of potential to make this spacious unit your own. Great Location and extremely well managed condo building with a multitude of amenities which include a gym, salt-water indoor pool, squash/ racketball/ tennis and pickle ball courts and party room, with low condo fees. Surface parking available at an additional cost and ample Visitor parking on-site. Agent accompanied showings and 24 hour irrevocable requested. (id:19720)
Open House
This property has open houses!
2:00 pm
Ends at:4:00 pm
Property Details
| MLS® Number | X12106539 |
| Property Type | Single Family |
| Community Name | 3103 - Viscount Alexander Park |
| Community Features | Pet Restrictions |
| Features | Elevator, Balcony, Carpet Free, In Suite Laundry |
| Structure | Tennis Court |
Building
| Bathroom Total | 1 |
| Bedrooms Above Ground | 3 |
| Bedrooms Total | 3 |
| Amenities | Exercise Centre, Visitor Parking, Party Room |
| Appliances | Dishwasher, Dryer, Stove, Washer, Window Air Conditioner, Refrigerator |
| Cooling Type | Window Air Conditioner |
| Exterior Finish | Brick Facing |
| Foundation Type | Concrete |
| Heating Fuel | Electric |
| Heating Type | Baseboard Heaters |
| Size Interior | 900 - 999 Ft2 |
| Type | Apartment |
Parking
| No Garage |
Land
| Acreage | No |
| Zoning Description | Residential |
Rooms
| Level | Type | Length | Width | Dimensions |
|---|---|---|---|---|
| Main Level | Kitchen | 2.29 m | 2.54 m | 2.29 m x 2.54 m |
| Main Level | Living Room | 5.89 m | 3.48 m | 5.89 m x 3.48 m |
| Main Level | Eating Area | 2.39 m | 1.88 m | 2.39 m x 1.88 m |
| Main Level | Bedroom | 4.42 m | 3 m | 4.42 m x 3 m |
| Main Level | Bedroom 2 | 3.76 m | 2.69 m | 3.76 m x 2.69 m |
| Main Level | Bedroom 3 | 2.69 m | 2.69 m | 2.69 m x 2.69 m |
| Main Level | Bathroom | 3.04 m | 1.52 m | 3.04 m x 1.52 m |
| Main Level | Other | 3.48 m | 1.88 m | 3.48 m x 1.88 m |
Contact Us
Contact us for more information

Richard Bureau
Salesperson
5 Corvus Court
Ottawa, Ontario K2E 7Z4
(855) 484-6042
(613) 733-3435
































