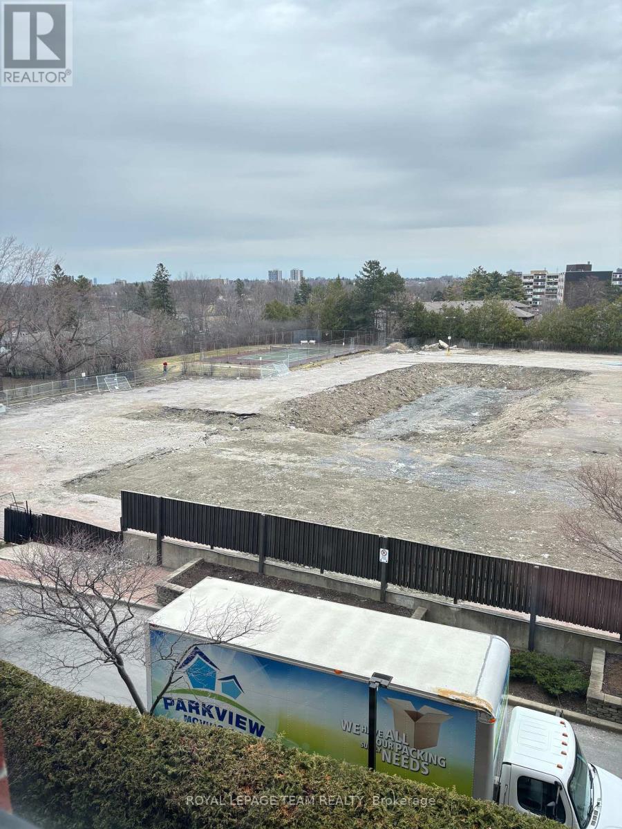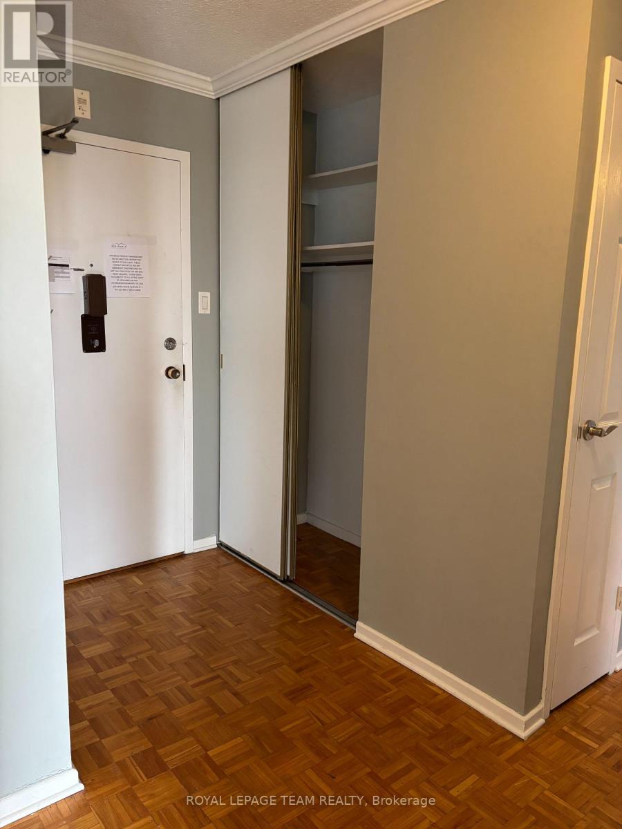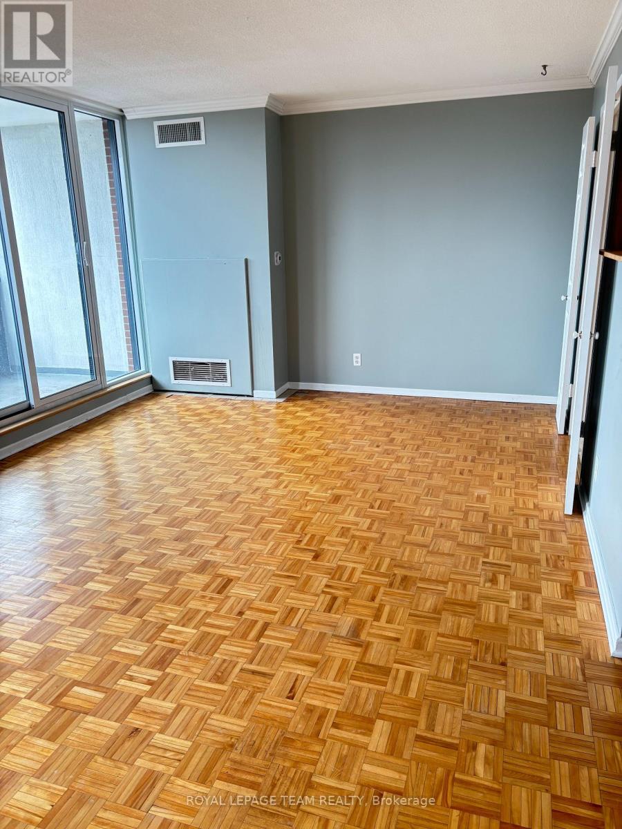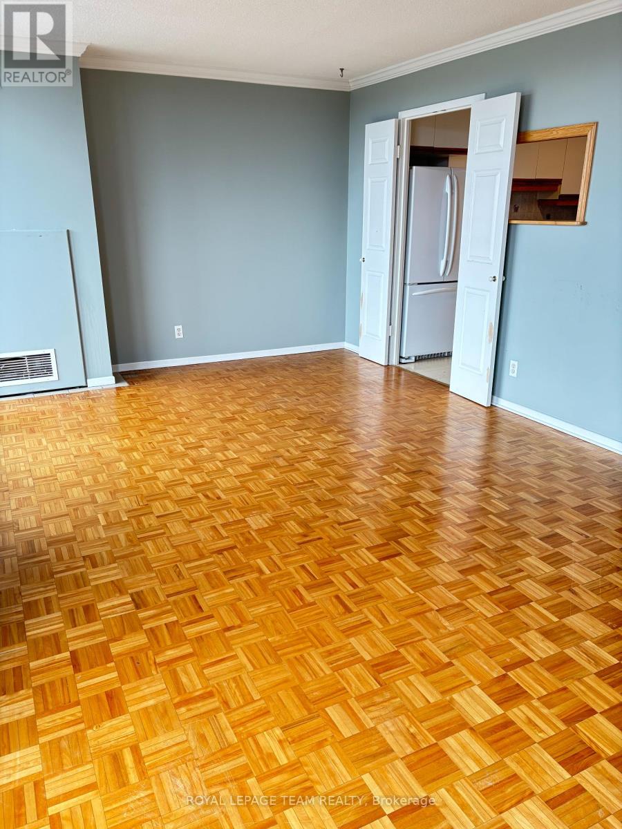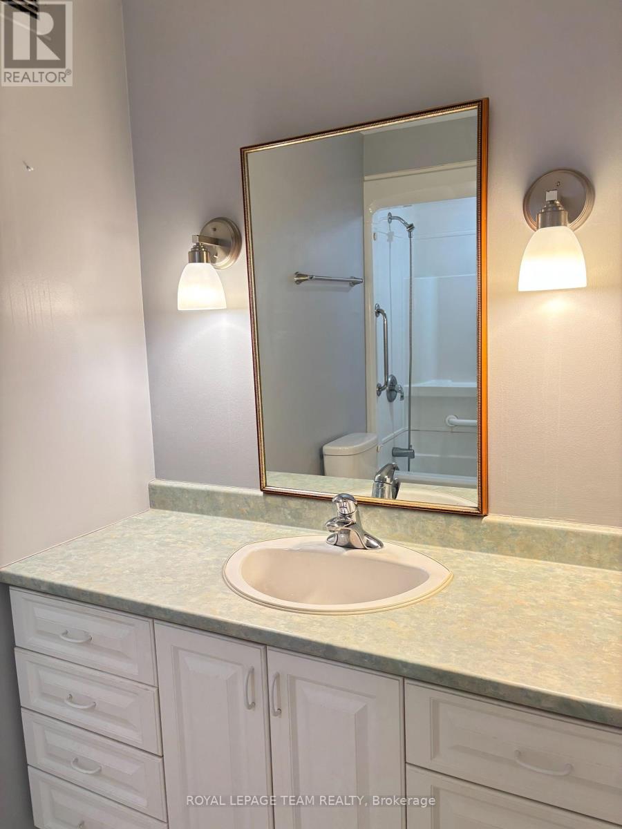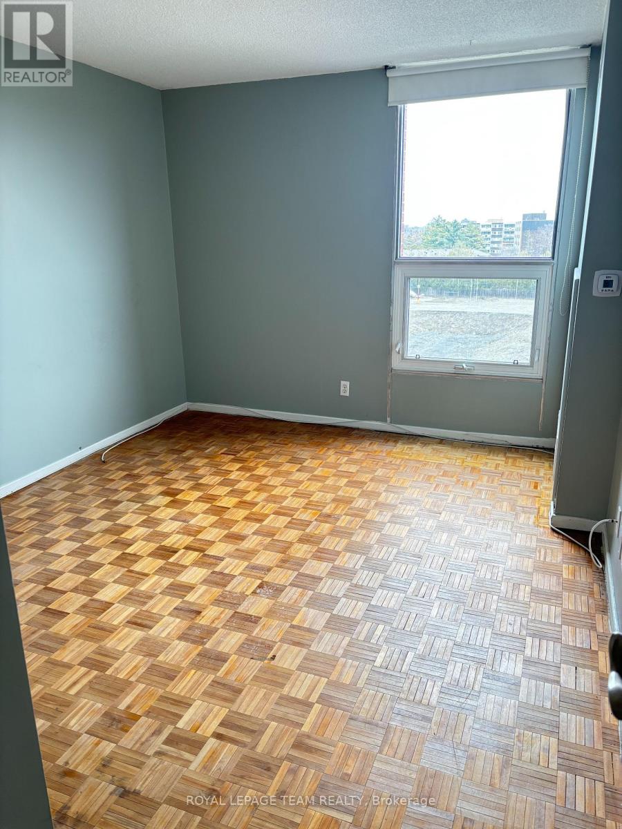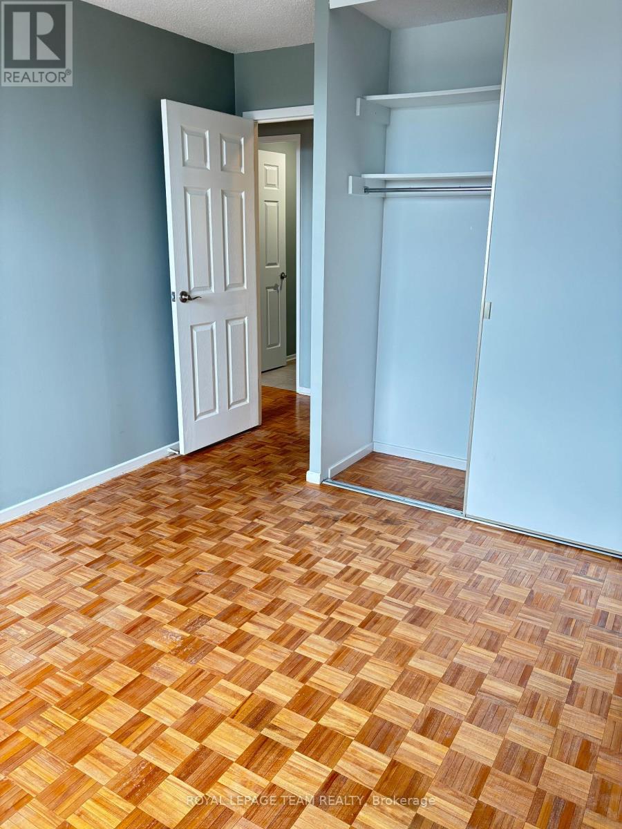403 - 2951 Riverside Drive Ottawa, Ontario K1V 8W6
$269,900Maintenance, Insurance, Common Area Maintenance, Heat, Water
$1,335 Monthly
Maintenance, Insurance, Common Area Maintenance, Heat, Water
$1,335 MonthlyThis 3 Bedroom, 2 Bath condo unit is located near the wonderful area of Mooney's Bay. This unit has parquet flooring, original kitchen cabinets, 1 full bath and 1 ensuite bath. The primary bedroom has a walk in closet. The 2 secondary bedrooms are spacious with parquet flooring. The Living room/Dining room are open concept living space. Many amenities include outdoor pool, sauna, tennis, bike storage, fitness area, common/shared laundry, library. Numerous parks and swimming nearby. Heat and Hydro included in fees. 3 business days irrevocable/open for acceptance required, excluding Saturday, Sunday and Holidays. Measurements to be verified by buyer. Property sold in 'as is' 'where is' condition. Condo fees/maintenance fees are approx (id:19720)
Property Details
| MLS® Number | X12111315 |
| Property Type | Single Family |
| Community Name | 4604 - Mooneys Bay/Riverside Park |
| Community Features | Pet Restrictions |
| Features | Balcony |
| Parking Space Total | 1 |
Building
| Bathroom Total | 2 |
| Bedrooms Above Ground | 3 |
| Bedrooms Total | 3 |
| Amenities | Storage - Locker |
| Cooling Type | Central Air Conditioning |
| Exterior Finish | Brick Veneer |
| Half Bath Total | 1 |
| Heating Fuel | Natural Gas |
| Heating Type | Forced Air |
| Size Interior | 1,200 - 1,399 Ft2 |
| Type | Apartment |
Parking
| Underground | |
| Garage |
Land
| Acreage | No |
Rooms
| Level | Type | Length | Width | Dimensions |
|---|---|---|---|---|
| Main Level | Foyer | 2.81 m | 1.24 m | 2.81 m x 1.24 m |
| Main Level | Kitchen | 3.61 m | 3.17 m | 3.61 m x 3.17 m |
| Main Level | Dining Room | 3.69 m | 3.17 m | 3.69 m x 3.17 m |
| Main Level | Living Room | 6.12 m | 3.61 m | 6.12 m x 3.61 m |
| Main Level | Bedroom | 3.29 m | 5.23 m | 3.29 m x 5.23 m |
| Main Level | Bedroom | 4.36 m | 3.14 m | 4.36 m x 3.14 m |
| Main Level | Bedroom | 4.34 m | 3.07 m | 4.34 m x 3.07 m |
| Main Level | Bathroom | 1.85 m | 1.29 m | 1.85 m x 1.29 m |
| Main Level | Bathroom | 1.73 m | 1.1 m | 1.73 m x 1.1 m |
| Main Level | Other | 1.87 m | 1.37 m | 1.87 m x 1.37 m |
Contact Us
Contact us for more information

Timothy Mclean
Salesperson
www.timmclean.com/
timmclean10/
www.linkedin.com/in/mcleantim
6081 Hazeldean Road, 12b
Ottawa, Ontario K2S 1B9
(613) 831-9287
(613) 831-9290
www.teamrealty.ca/



