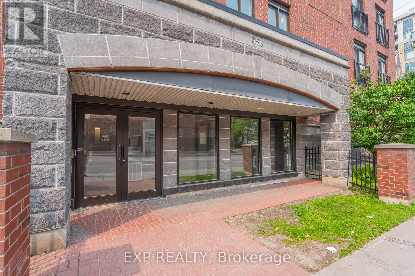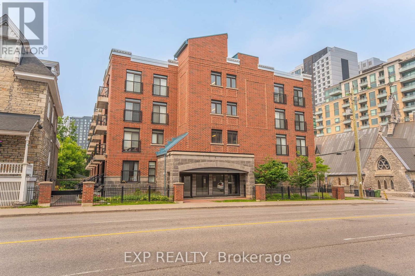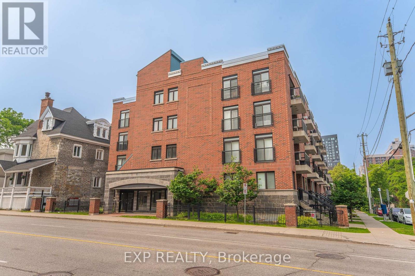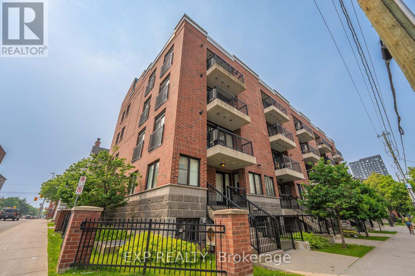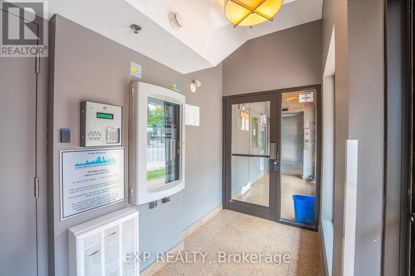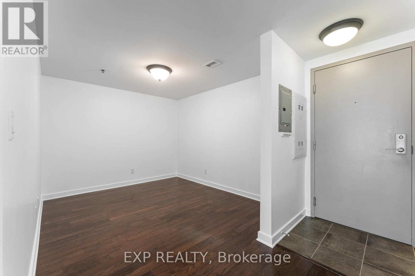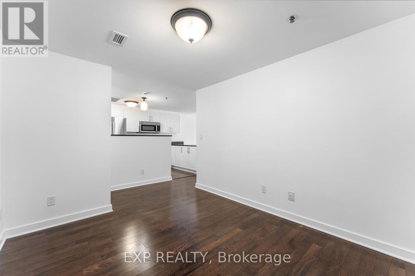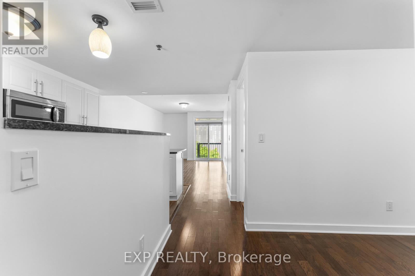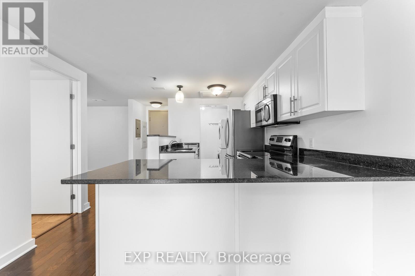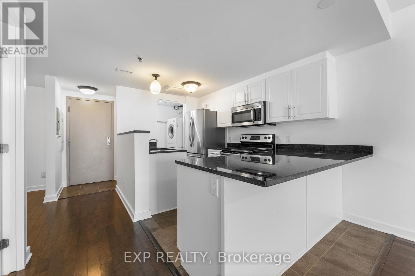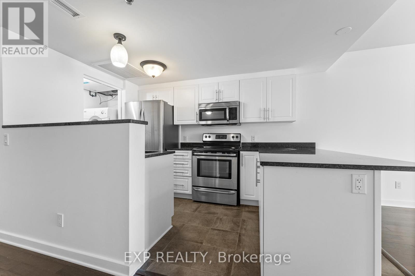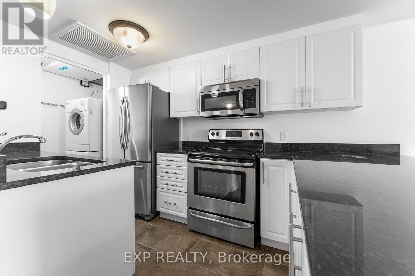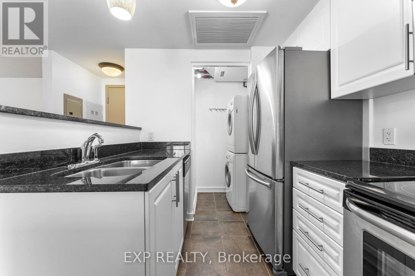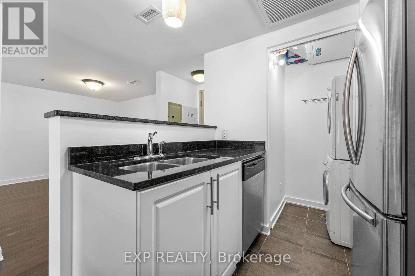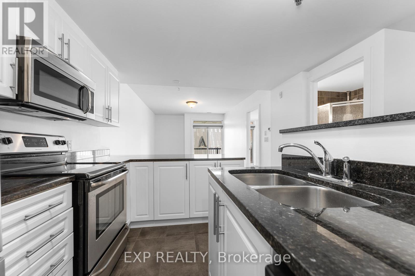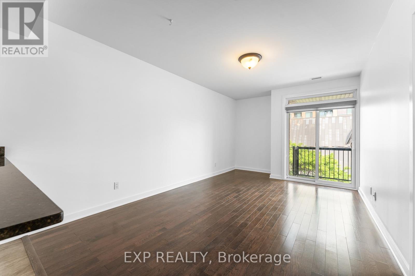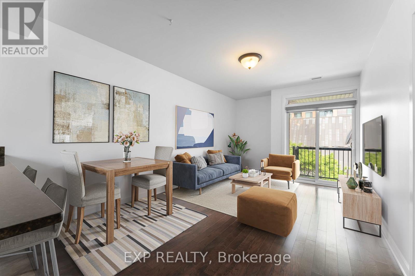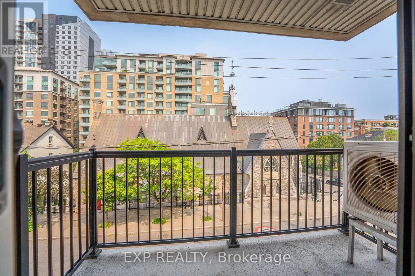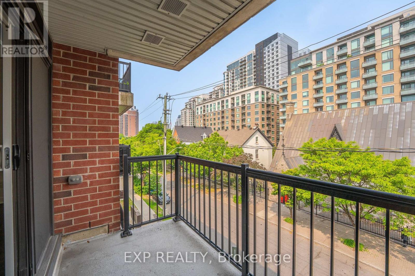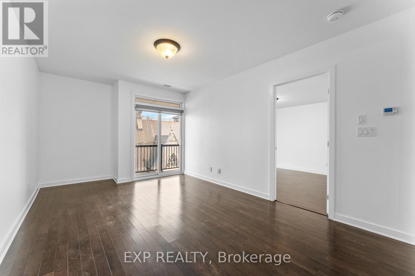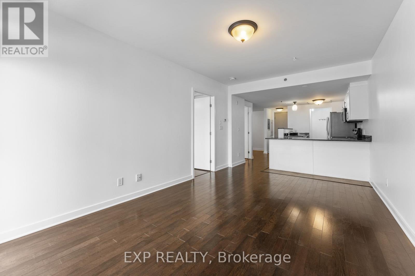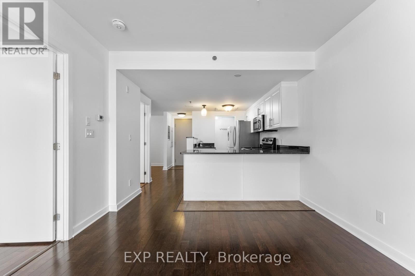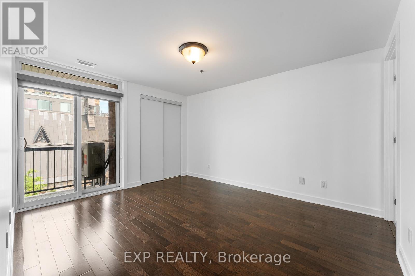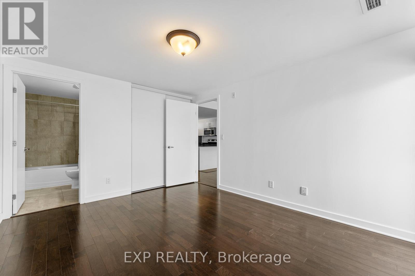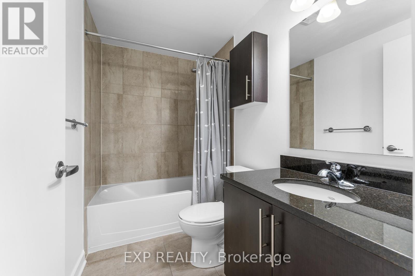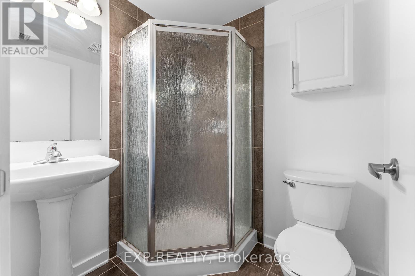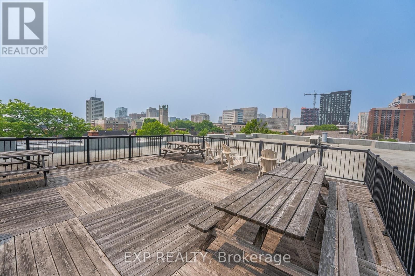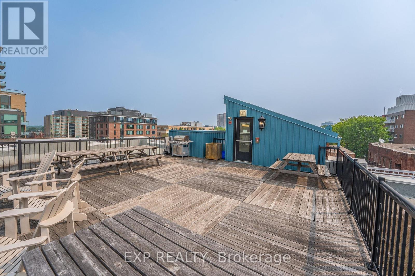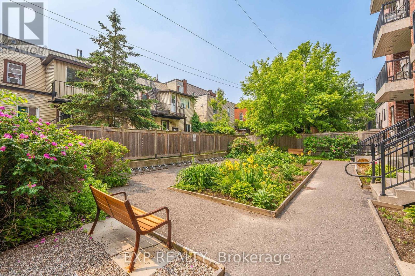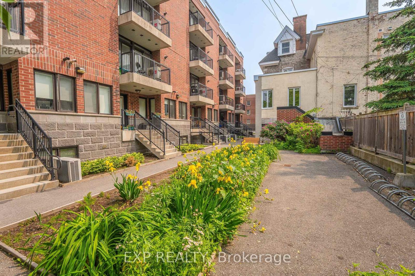403 - 456 King Edward Avenue Ottawa, Ontario K1N 0B4
$379,000Maintenance, Insurance, Water
$630 Monthly
Maintenance, Insurance, Water
$630 MonthlySpacious One Bedroom plus large Den (739 sq ft) with 2 full baths, balcony off master and living room, hardwood granite counters, breakfast bar, in-suite laundry, underground parking and locker included. Rooftop terrace w Gas BBQ. Freshly painted and located on the cooler side of the building with nice city-scape views. Just a couple of blocks from Ottawa University Campus in Sandy Hill, amazing walkscore of 99/100 - walk to everything, school, Parliament, Byward Market, Rideau Centre, Rideau Canal, groceries, LCBO, Light Rail - it's all right here. 24 hour irrev. (id:19720)
Property Details
| MLS® Number | X12213196 |
| Property Type | Single Family |
| Community Name | 4003 - Sandy Hill |
| Amenities Near By | Public Transit |
| Community Features | Pet Restrictions |
| Equipment Type | Water Heater - Tankless |
| Features | Elevator, Balcony, In Suite Laundry |
| Parking Space Total | 1 |
| Rental Equipment Type | Water Heater - Tankless |
| View Type | View, City View |
Building
| Bathroom Total | 2 |
| Bedrooms Above Ground | 1 |
| Bedrooms Total | 1 |
| Age | 11 To 15 Years |
| Amenities | Separate Electricity Meters, Storage - Locker |
| Appliances | Dishwasher, Dryer, Hood Fan, Microwave, Stove, Washer, Refrigerator |
| Cooling Type | Central Air Conditioning |
| Exterior Finish | Brick |
| Heating Fuel | Natural Gas |
| Heating Type | Forced Air |
| Size Interior | 700 - 799 Ft2 |
| Type | Apartment |
Parking
| Underground | |
| Garage |
Land
| Acreage | No |
| Land Amenities | Public Transit |
Rooms
| Level | Type | Length | Width | Dimensions |
|---|---|---|---|---|
| Main Level | Foyer | 2.79 m | 1.17 m | 2.79 m x 1.17 m |
| Main Level | Kitchen | 3.491 m | 1.44 m | 3.491 m x 1.44 m |
| Main Level | Living Room | 4.78 m | 3.27 m | 4.78 m x 3.27 m |
| Main Level | Primary Bedroom | 3.9 m | 3.24 m | 3.9 m x 3.24 m |
| Main Level | Den | 2.8 m | 3.24 m | 2.8 m x 3.24 m |
| Main Level | Bathroom | 2.42 m | 1.5 m | 2.42 m x 1.5 m |
| Main Level | Bathroom | 1.58 m | 1.76 m | 1.58 m x 1.76 m |
https://www.realtor.ca/real-estate/28452006/403-456-king-edward-avenue-ottawa-4003-sandy-hill
Contact Us
Contact us for more information

Eric Manherz
Broker
www.ericmanherz.com/
343 Preston Street, 11th Floor
Ottawa, Ontario K1S 1N4
(866) 530-7737
(647) 849-3180
www.exprealty.ca/


