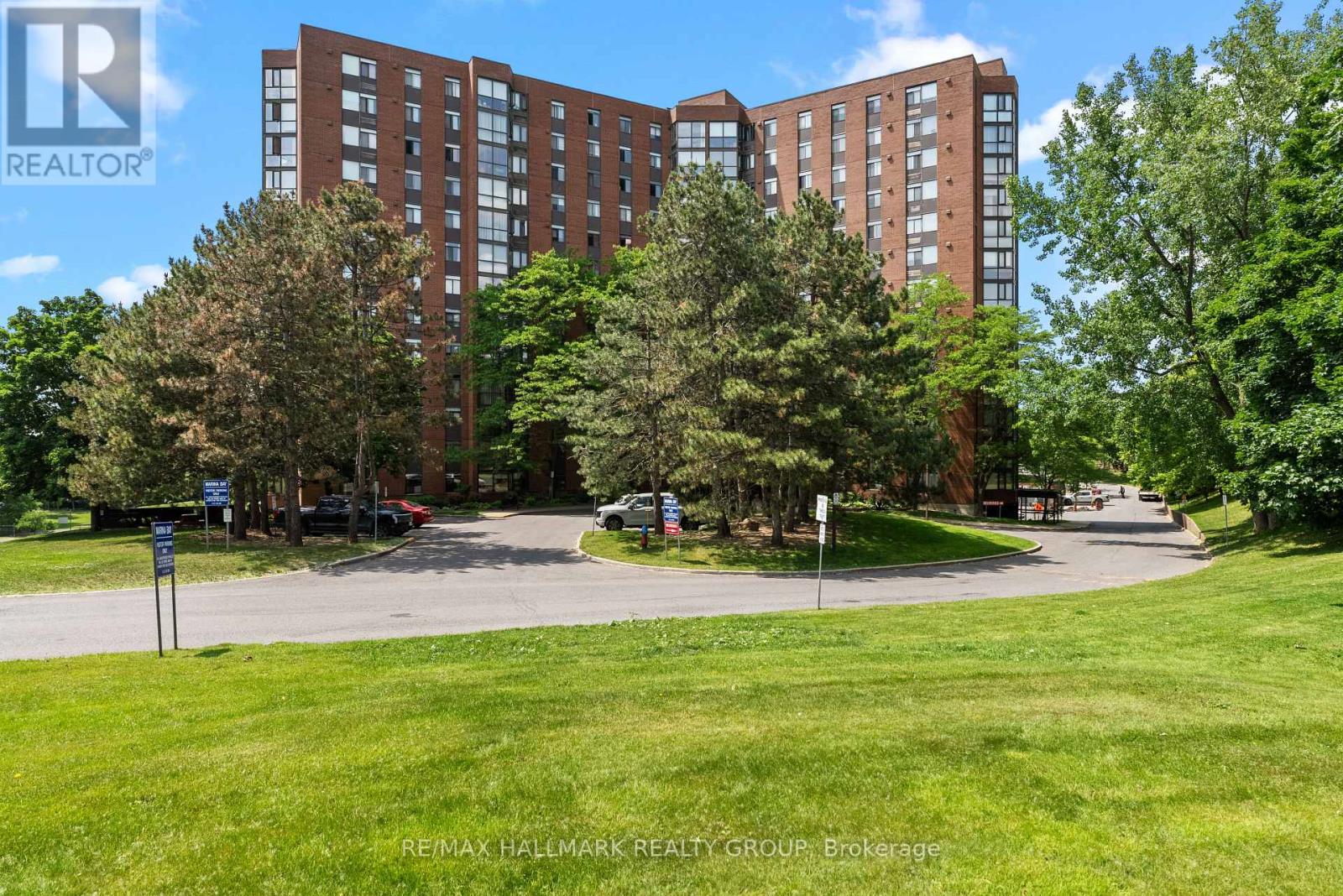404 - 2871 Richmond Road Ottawa, Ontario K2B 8M5
$349,900Maintenance, Insurance, Water
$778.22 Monthly
Maintenance, Insurance, Water
$778.22 MonthlyWelcome to Marina Bay. One of the largest models in this popular and well run condo building. It is a spacious 2 bedroom, 2 bath corner unit with a solarium (den) overlooking the pool and park setting. 2 piece ensuite off master bedroom. In Unit laundry and storage. Underground parking. Building has many amenities including racquet courts, sauna, party room, workshop, bicycle room and guest suite. Walking distance to beach and shopping. Public transit close by. Perfect for a investor, downsizer and 1st time home buyer- this unit covers it all! (id:19720)
Property Details
| MLS® Number | X12225905 |
| Property Type | Single Family |
| Community Name | 6201 - Britannia Heights |
| Community Features | Pet Restrictions |
| Features | Balcony, Carpet Free, In Suite Laundry, Atrium/sunroom |
| Parking Space Total | 1 |
| Pool Type | Outdoor Pool |
Building
| Bathroom Total | 2 |
| Bedrooms Above Ground | 2 |
| Bedrooms Total | 2 |
| Amenities | Party Room |
| Appliances | Garage Door Opener Remote(s), Dishwasher, Dryer, Hood Fan, Stove, Washer, Refrigerator |
| Cooling Type | Central Air Conditioning |
| Exterior Finish | Brick |
| Half Bath Total | 1 |
| Heating Fuel | Electric |
| Heating Type | Heat Pump |
| Size Interior | 900 - 999 Ft2 |
| Type | Apartment |
Parking
| Underground | |
| Garage |
Land
| Acreage | No |
Rooms
| Level | Type | Length | Width | Dimensions |
|---|---|---|---|---|
| Main Level | Living Room | 3.95 m | 6.91 m | 3.95 m x 6.91 m |
| Main Level | Dining Room | 3.09 m | 2.56 m | 3.09 m x 2.56 m |
| Main Level | Kitchen | 2.99 m | 2.39 m | 2.99 m x 2.39 m |
| Main Level | Solarium | 2.2 m | 2.13 m | 2.2 m x 2.13 m |
| Main Level | Primary Bedroom | 4.54 m | 3.2 m | 4.54 m x 3.2 m |
| Main Level | Bedroom 2 | 2.71 m | 4.54 m | 2.71 m x 4.54 m |
| Main Level | Laundry Room | 2.42 m | 1.51 m | 2.42 m x 1.51 m |
https://www.realtor.ca/real-estate/28479503/404-2871-richmond-road-ottawa-6201-britannia-heights
Contact Us
Contact us for more information

Carrie Eaton
Broker
www.thegirlsteam.ca/
2255 Carling Avenue, Suite 101
Ottawa, Ontario K2B 7Z5
(613) 596-5353
(613) 596-4495
www.hallmarkottawa.com/

Julie Pickett
Salesperson
2255 Carling Avenue, Suite 101
Ottawa, Ontario K2B 7Z5
(613) 596-5353
(613) 596-4495
www.hallmarkottawa.com/




























