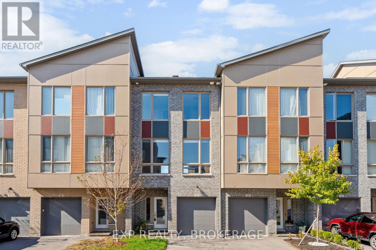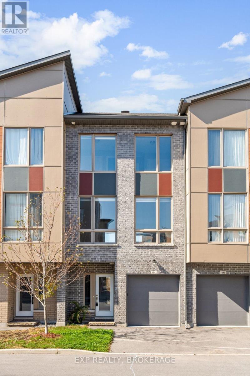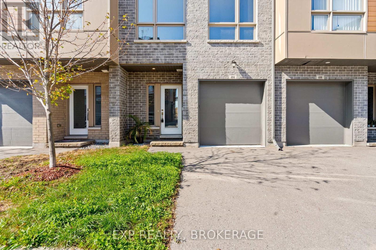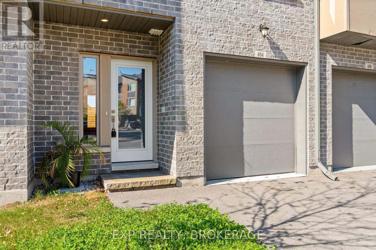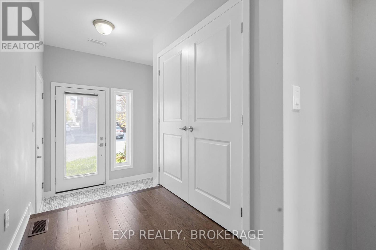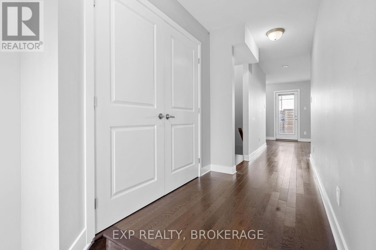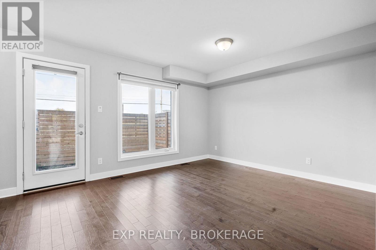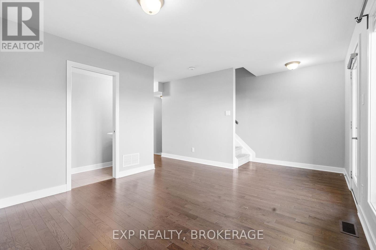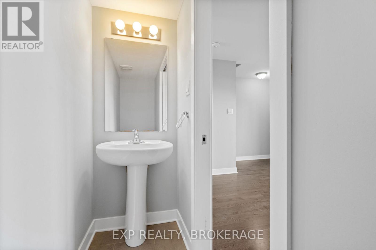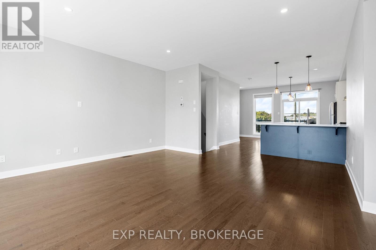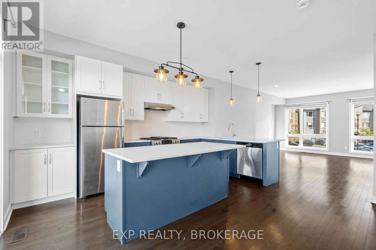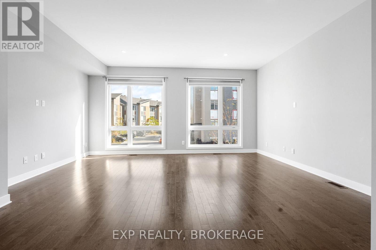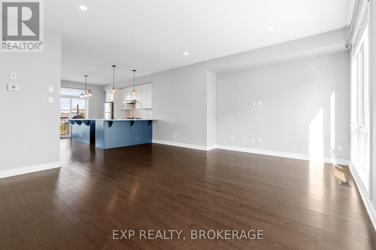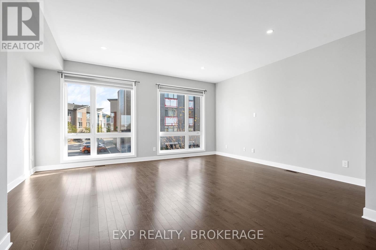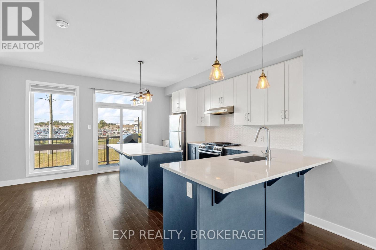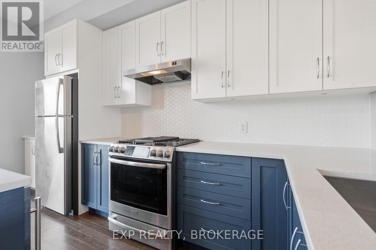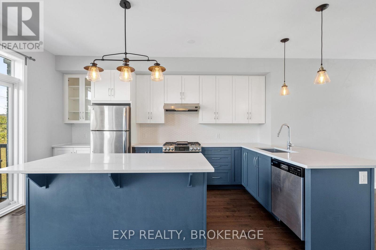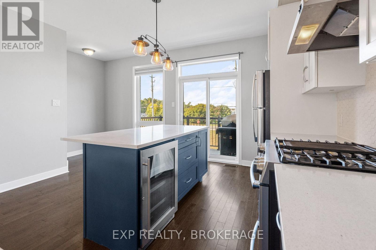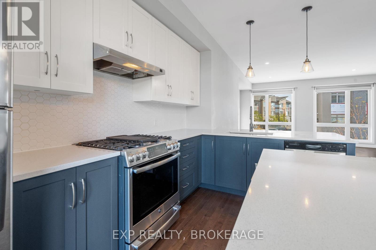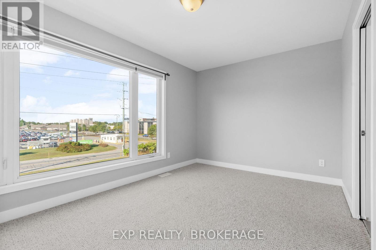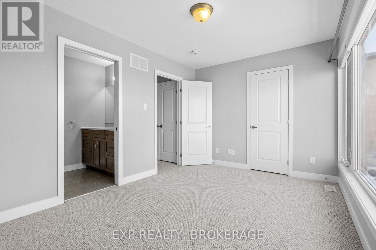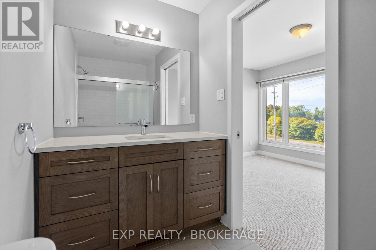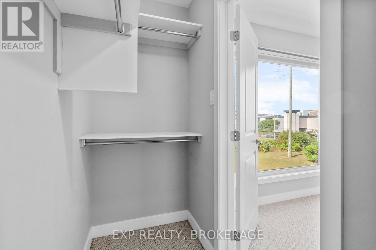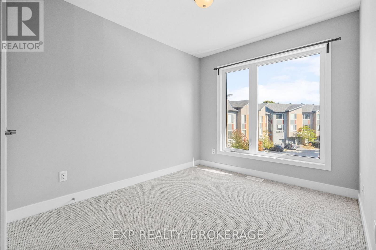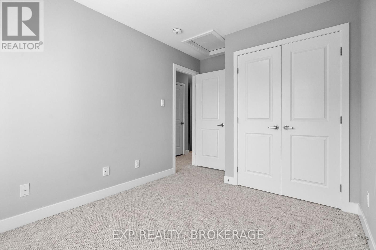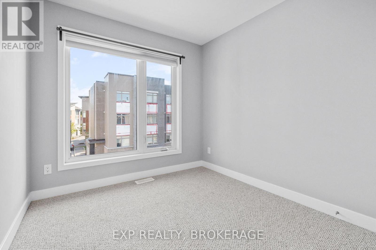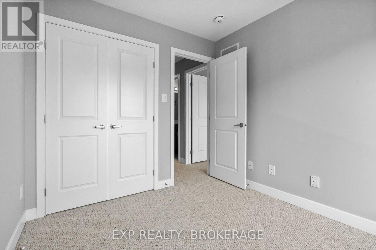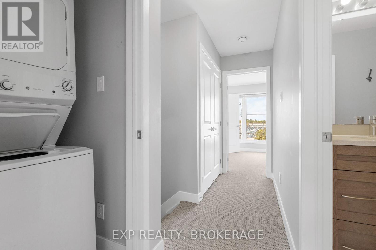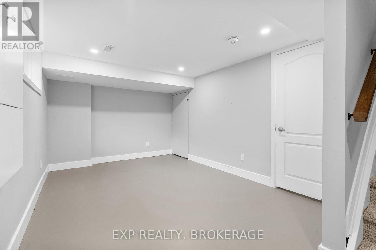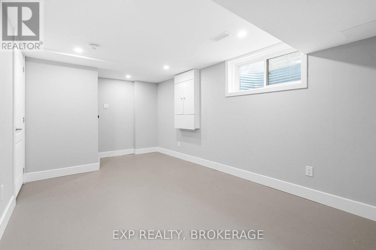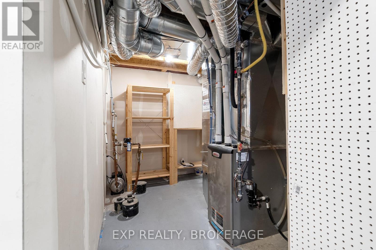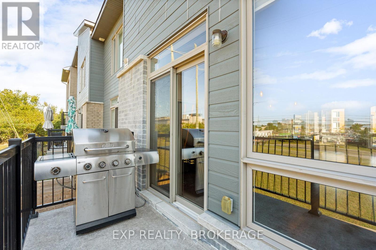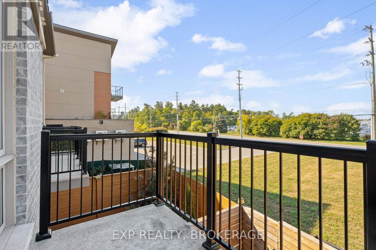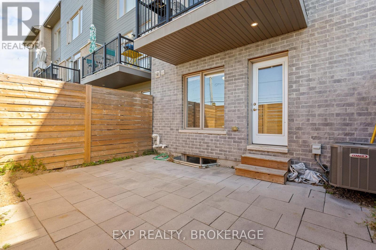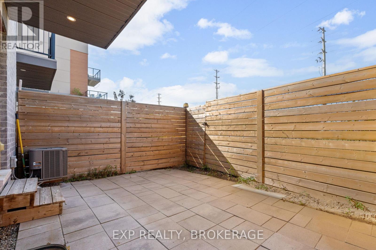404 Terravita Private Ottawa, Ontario K1V 2R9
$634,900
Welcome to Windsor Park/Hunt Club, where convenience meets comfort just steps from shops, restaurants, parks, and transit. This large "Chandler" Model modern townhome boasts over 1660 sq ft of living space. Features 3 above grade bedrooms , 2.5 bathrooms, cozy den, and stylish upgrades throughout, including a bright open-concept main floor with a modern kitchen with quartz countertops, gas stove, stainless steel appliances, full height upper cabinets and oversized windows. The primary bedroom offers a walk-in closet and spacious ensuite with a glass shower, while laundry is conveniently located on the bedroom level. A finished basement/den provides versatile space for a gym, office, or extra storage, and outdoor living is enhanced by a private backyard and second-storey balcony complete with gas line for bbq. With a one-car garage, driveway parking, and neutral finishes, this home is move-in ready. Ideally situated on a quiet street, this home offers close proximity to shopping and groceries. Its just 15 minutes from downtown via the Airport Parkway and only a few minutes from Ottawa International Airport making it perfect for professionals, young families, or anyone seeking low-maintenance living in a connected neighbourhood. (id:19720)
Property Details
| MLS® Number | X12412208 |
| Property Type | Single Family |
| Community Name | 4807 - Windsor Park Village |
| Amenities Near By | Hospital, Public Transit, Schools |
| Equipment Type | Water Heater |
| Features | Paved Yard |
| Parking Space Total | 2 |
| Rental Equipment Type | Water Heater |
| Structure | Patio(s) |
Building
| Bathroom Total | 3 |
| Bedrooms Above Ground | 3 |
| Bedrooms Total | 3 |
| Age | 6 To 15 Years |
| Appliances | Garage Door Opener Remote(s), Dishwasher, Dryer, Freezer, Range, Washer, Window Coverings, Refrigerator |
| Basement Development | Partially Finished |
| Basement Type | N/a (partially Finished) |
| Construction Style Attachment | Attached |
| Cooling Type | Central Air Conditioning, Air Exchanger |
| Exterior Finish | Brick, Hardboard |
| Fire Protection | Smoke Detectors |
| Foundation Type | Concrete |
| Half Bath Total | 1 |
| Heating Fuel | Natural Gas |
| Heating Type | Forced Air |
| Stories Total | 3 |
| Size Interior | 1,500 - 2,000 Ft2 |
| Type | Row / Townhouse |
| Utility Water | Municipal Water |
Parking
| Attached Garage | |
| Garage |
Land
| Acreage | No |
| Fence Type | Fully Fenced, Fenced Yard |
| Land Amenities | Hospital, Public Transit, Schools |
| Sewer | Sanitary Sewer |
| Size Depth | 62 Ft |
| Size Frontage | 18 Ft ,3 In |
| Size Irregular | 18.3 X 62 Ft |
| Size Total Text | 18.3 X 62 Ft|under 1/2 Acre |
Rooms
| Level | Type | Length | Width | Dimensions |
|---|---|---|---|---|
| Second Level | Living Room | 5.5 m | 5.8 m | 5.5 m x 5.8 m |
| Second Level | Kitchen | 4.5 m | 5.5 m | 4.5 m x 5.5 m |
| Third Level | Primary Bedroom | 3 m | 4.3 m | 3 m x 4.3 m |
| Third Level | Bedroom 2 | 2.5 m | 3 m | 2.5 m x 3 m |
| Third Level | Bedroom 3 | 2.5 m | 3 m | 2.5 m x 3 m |
| Third Level | Bathroom | 1 m | 1.5 m | 1 m x 1.5 m |
| Third Level | Bathroom | 1 m | 1.5 m | 1 m x 1.5 m |
| Lower Level | Utility Room | 1 m | 1.5 m | 1 m x 1.5 m |
| Lower Level | Recreational, Games Room | 4 m | 4 m | 4 m x 4 m |
| Main Level | Family Room | 3.6 m | 4.3 m | 3.6 m x 4.3 m |
| Main Level | Bathroom | 1 m | 2 m | 1 m x 2 m |
Utilities
| Cable | Available |
| Electricity | Installed |
| Sewer | Installed |
https://www.realtor.ca/real-estate/28882859/404-terravita-private-ottawa-4807-windsor-park-village
Contact Us
Contact us for more information
Chris Barlow
Salesperson
343 Preston Street, 11th Floor
Ottawa, Ontario K1S 1N4
(866) 530-7737
(647) 849-3180
www.exprealty.ca/
Beth Heaney
Salesperson
225-427 Princess St
Kingston, Ontario K7L 5S9
(866) 530-7737
www.exprealty.ca/


