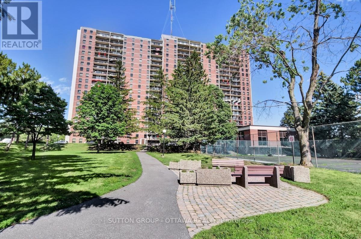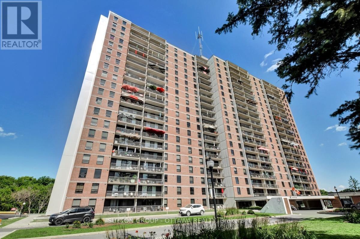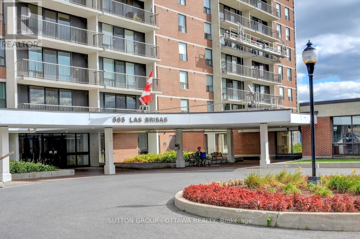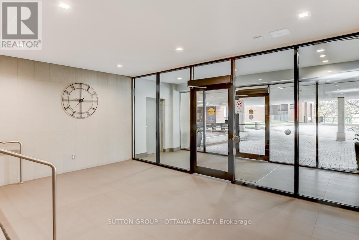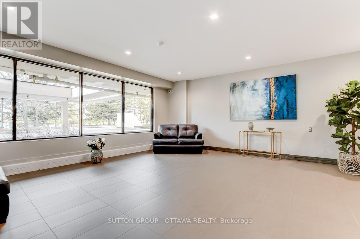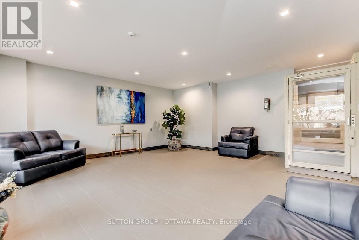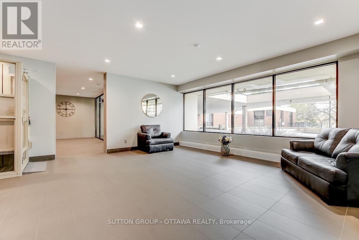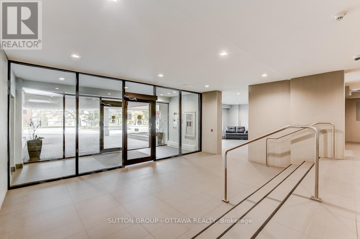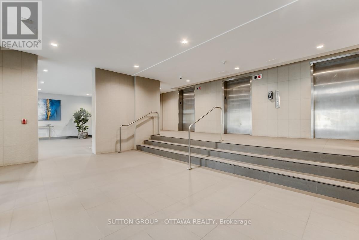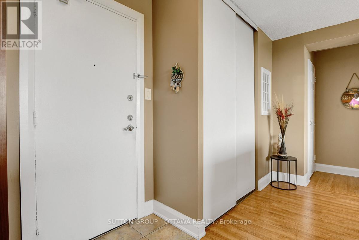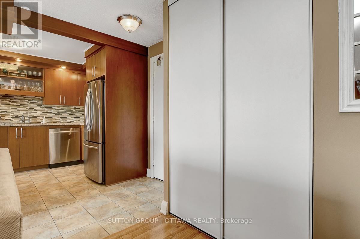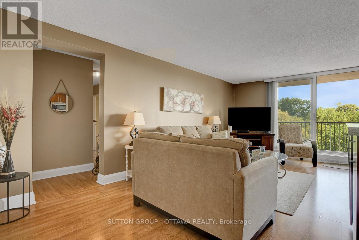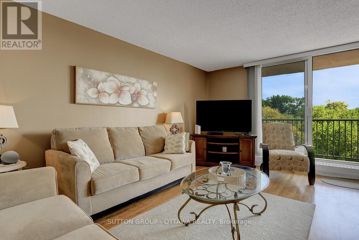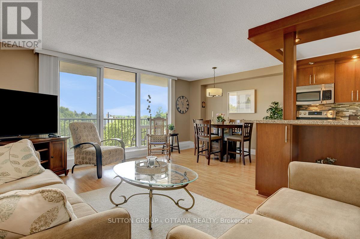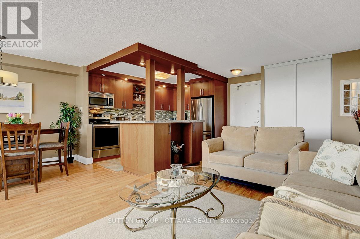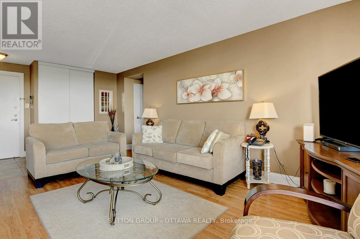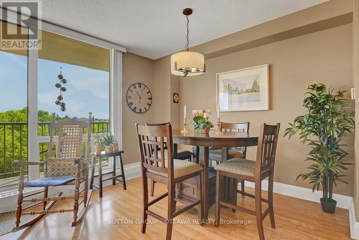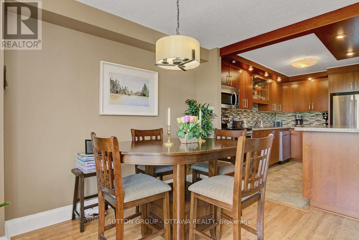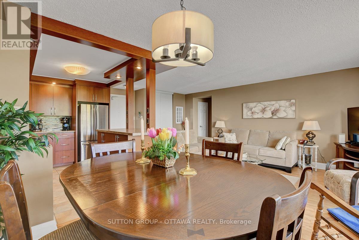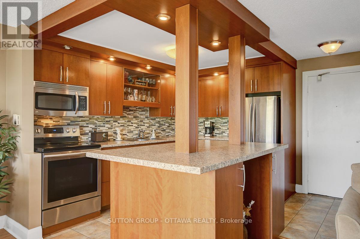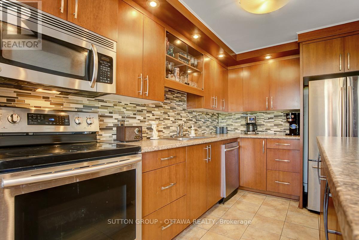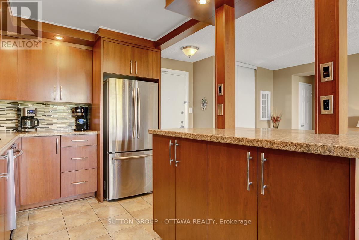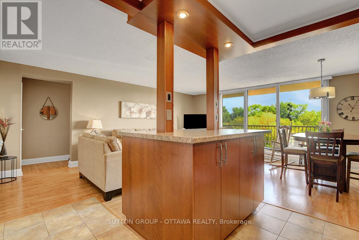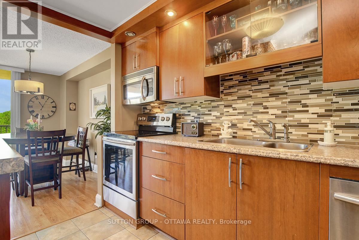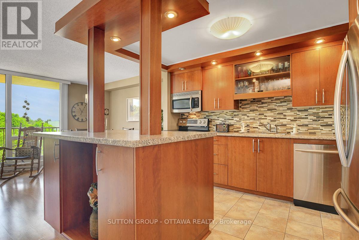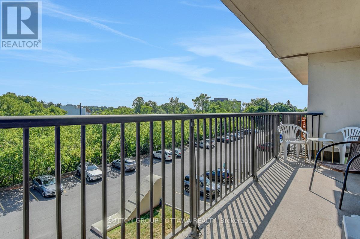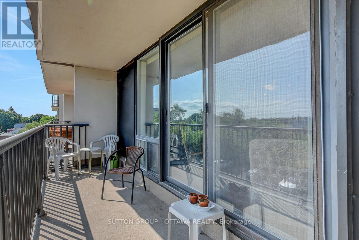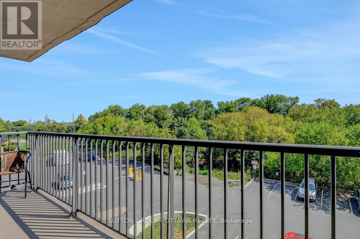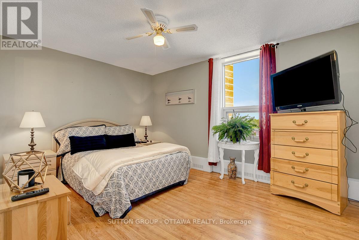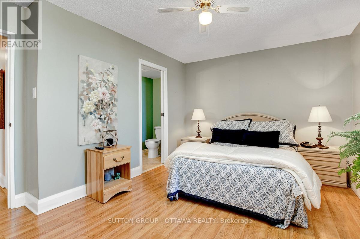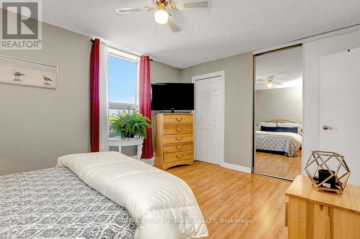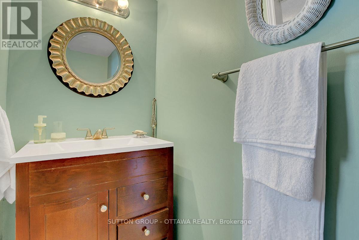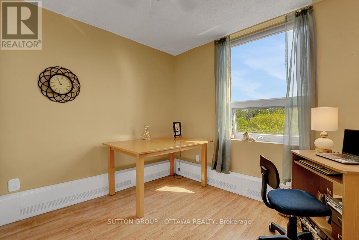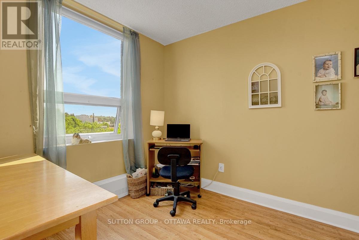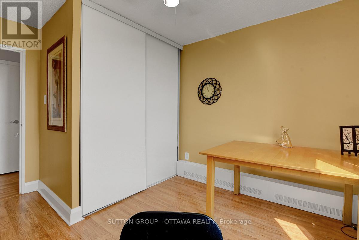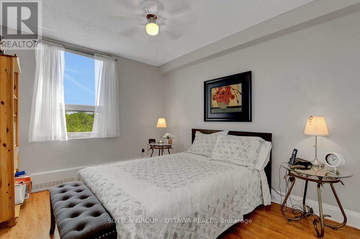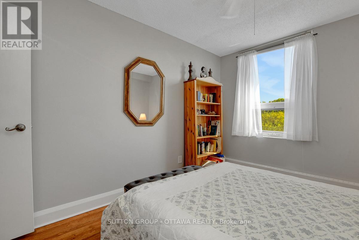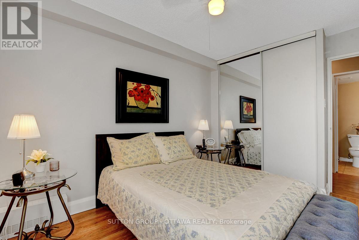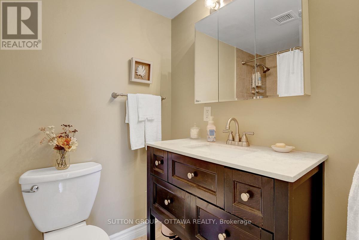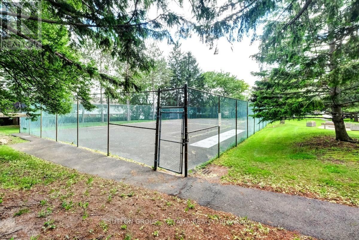405 - 665 Bathgate Drive Ottawa, Ontario K1K 3Y4
$319,900Maintenance, Heat, Water, Insurance, Common Area Maintenance
$816 Monthly
Maintenance, Heat, Water, Insurance, Common Area Maintenance
$816 MonthlyBreezy and bright 3-bedroom corner apartment with sunny Easterly views over NRC lands! This is a spacious floorplan with a beautifully renovated open-concept kitchen and great room. The comfortable primary bedroom features a 2-piece en-suite bath and walk-in closet, bedrooms 2 and 3 are also roomy, as is the renovated main bathroom. 3 appliances included plus underground parking and storage locker. Conveniently located near many amenities, the condo features a beautiful indoor pool, fitness centre, party room, library/cards room, woodworking shop and more. Las Brisas is a great, quiet and friendly building to live in! A stone's throw from O-Train, major highways, Montfort Hospital, La Cite, NRC, shopping, and an array of restaurants, make Las Brisas home! (id:19720)
Property Details
| MLS® Number | X12348519 |
| Property Type | Single Family |
| Community Name | 3505 - Carson Meadows |
| Community Features | Pets Not Allowed |
| Features | Balcony, Sauna |
| Parking Space Total | 1 |
| Pool Type | Indoor Pool |
Building
| Bathroom Total | 2 |
| Bedrooms Above Ground | 3 |
| Bedrooms Total | 3 |
| Amenities | Storage - Locker |
| Appliances | Dishwasher, Stove, Refrigerator |
| Exterior Finish | Brick |
| Half Bath Total | 1 |
| Heating Fuel | Natural Gas |
| Heating Type | Hot Water Radiator Heat |
| Size Interior | 1,000 - 1,199 Ft2 |
| Type | Apartment |
Parking
| Underground | |
| Garage |
Land
| Acreage | No |
Rooms
| Level | Type | Length | Width | Dimensions |
|---|---|---|---|---|
| Main Level | Living Room | 6.32 m | 3.04 m | 6.32 m x 3.04 m |
| Main Level | Dining Room | 3.25 m | 2.81 m | 3.25 m x 2.81 m |
| Main Level | Kitchen | 3.6 m | 2.81 m | 3.6 m x 2.81 m |
| Main Level | Primary Bedroom | 4.29 m | 3.32 m | 4.29 m x 3.32 m |
| Main Level | Bedroom 2 | 3.47 m | 2.87 m | 3.47 m x 2.87 m |
| Main Level | Bedroom 3 | 2.92 m | 2.54 m | 2.92 m x 2.54 m |
https://www.realtor.ca/real-estate/28742100/405-665-bathgate-drive-ottawa-3505-carson-meadows
Contact Us
Contact us for more information

Eric Vani
Salesperson
300 Richmond Rd Unit 400
Ottawa, Ontario K1Z 6X6
(613) 744-5000
(343) 545-0004
suttonottawa.ca/


