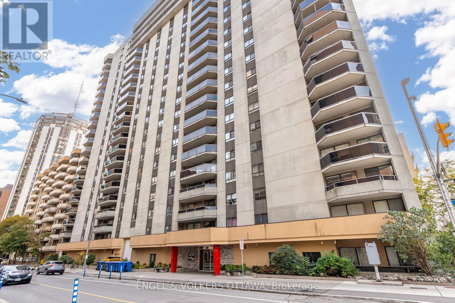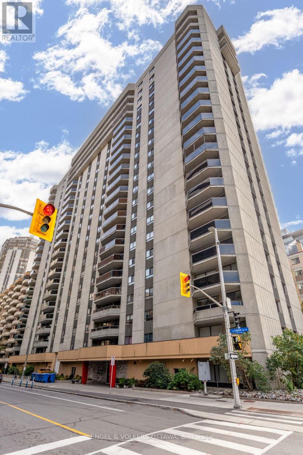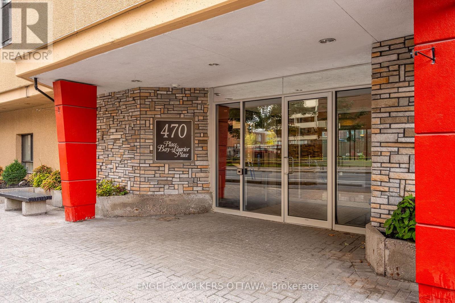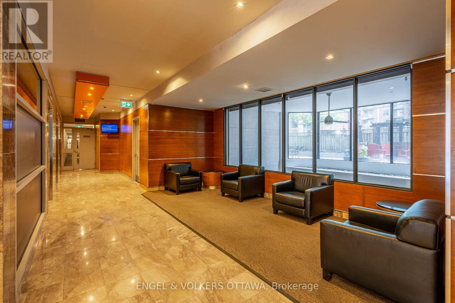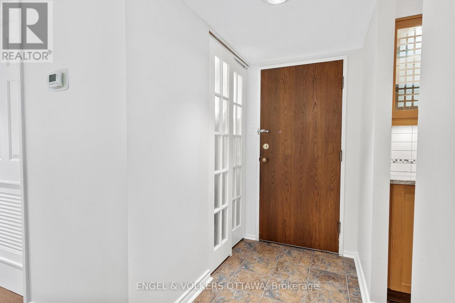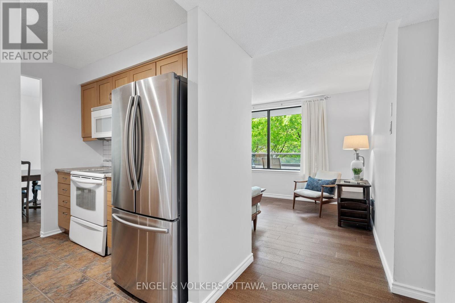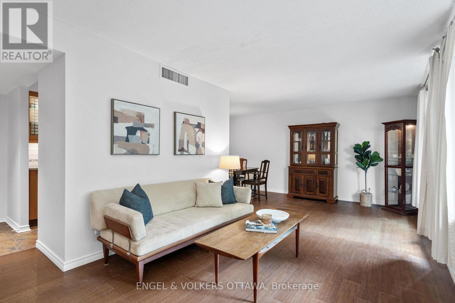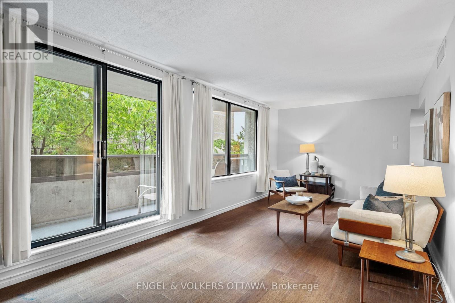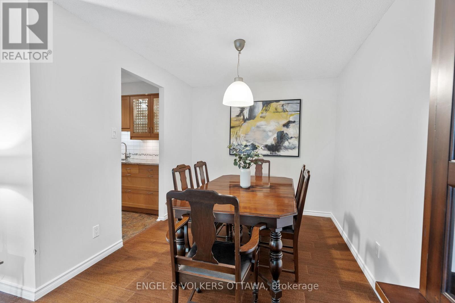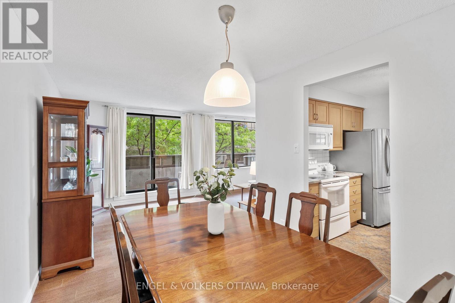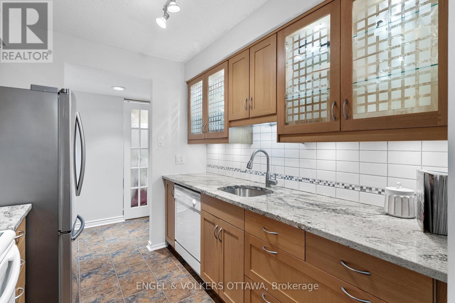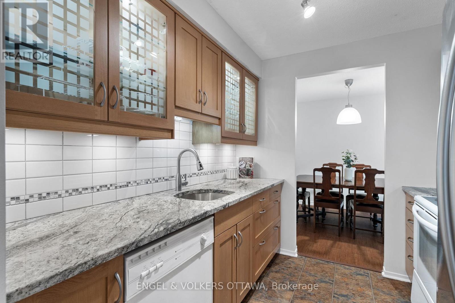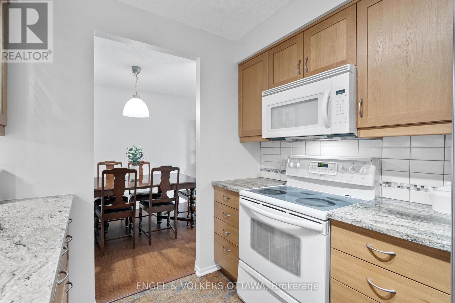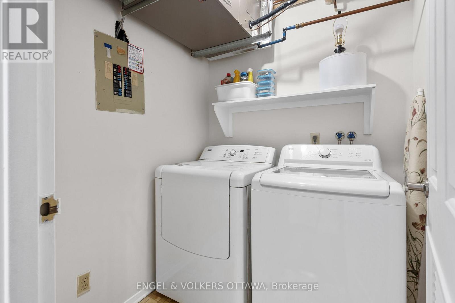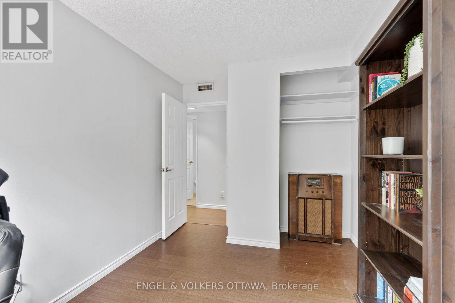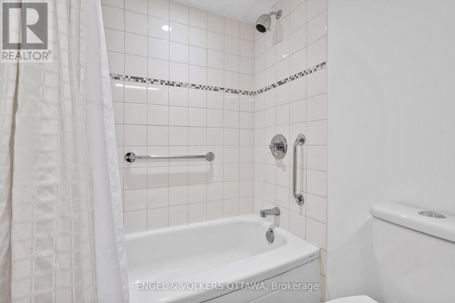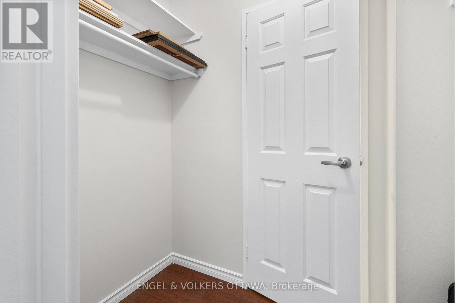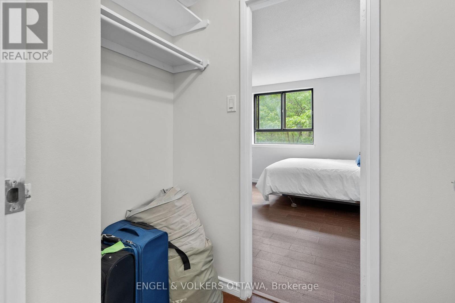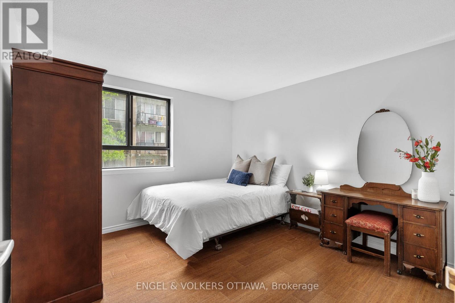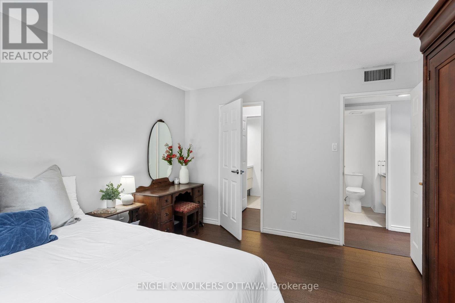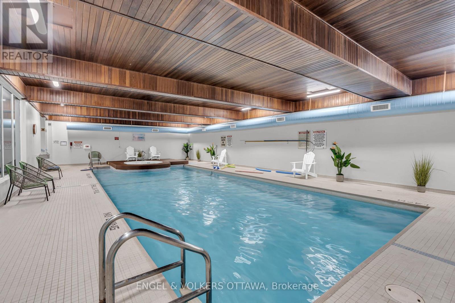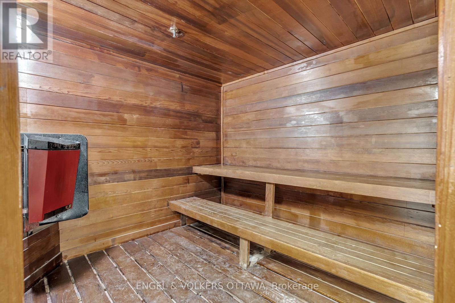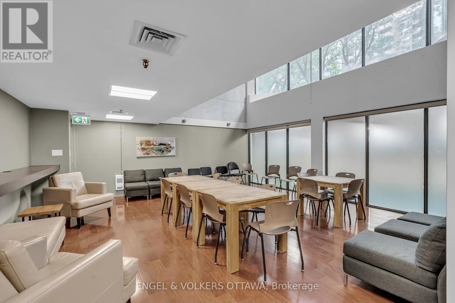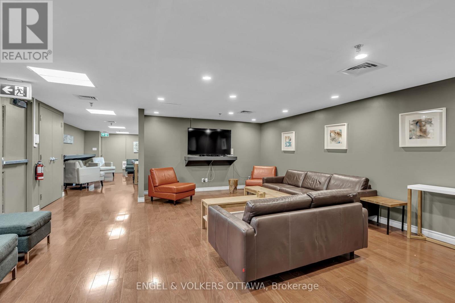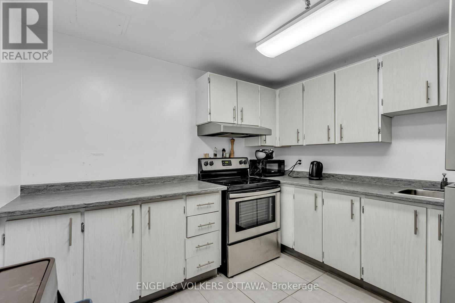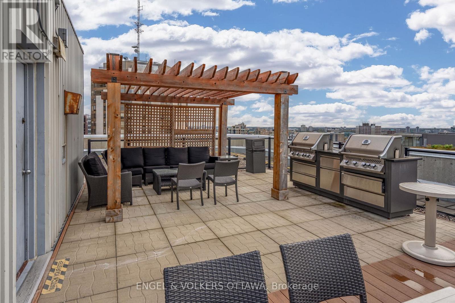406 - 470 Laurier Avenue W Ottawa, Ontario K1R 7W9
$375,000Maintenance, Common Area Maintenance, Insurance
$823 Monthly
Maintenance, Common Area Maintenance, Insurance
$823 MonthlyWelcome to Unit 406 at 470 Laurier Avenue, a beautifully renovated condo in the heart of the city. The updated kitchen features quartz countertops and opens to a spacious dining and living area, perfect for both everyday living and entertaining. All main living spaces feature eco-friendly cork flooring, adding warmth underfoot and sustainable style. Step out onto the large south-facing balcony and enjoy sunny afternoons with city views and privacy from a mature canopy of trees. The layout includes a generous primary bedroom with a walk-in closet, and a renovated 2-piece ensuite, a generous second bedroom plus a modern main bath with sleek, updated fixtures. In-unit laundry, parking, and a storage locker add everyday convenience. Located just steps from bike paths, the new Ottawa Public Library, Lebreton Flats, and the Ottawa River, this is a prime spot for both nature and city lovers. Building amenities include an indoor pool, party room, a generous courtyard with BBQs, ideal for summer gatherings, as well as a rooftop deck with gazebo, lawn furniture and BBQ. A move-in-ready unit that blends thoughtful design, sustainable finishes, and unbeatable location. (id:19720)
Property Details
| MLS® Number | X12216043 |
| Property Type | Single Family |
| Community Name | 4102 - Ottawa Centre |
| Amenities Near By | Public Transit |
| Community Features | Pet Restrictions |
| Features | Elevator, Balcony, Carpet Free, In Suite Laundry |
| Parking Space Total | 1 |
| Pool Type | Indoor Pool |
Building
| Bathroom Total | 2 |
| Bedrooms Above Ground | 2 |
| Bedrooms Total | 2 |
| Age | 31 To 50 Years |
| Amenities | Party Room, Sauna, Storage - Locker |
| Appliances | Dishwasher, Dryer, Hood Fan, Microwave, Stove, Washer, Refrigerator |
| Cooling Type | Central Air Conditioning |
| Exterior Finish | Concrete |
| Flooring Type | Cork |
| Half Bath Total | 1 |
| Heating Fuel | Electric |
| Heating Type | Heat Pump |
| Size Interior | 900 - 999 Ft2 |
| Type | Apartment |
Parking
| Underground | |
| Garage |
Land
| Acreage | No |
| Land Amenities | Public Transit |
Rooms
| Level | Type | Length | Width | Dimensions |
|---|---|---|---|---|
| Main Level | Kitchen | 2.48 m | 2.56 m | 2.48 m x 2.56 m |
| Main Level | Dining Room | 2.58 m | 2.71 m | 2.58 m x 2.71 m |
| Main Level | Living Room | 3.16 m | 6.73 m | 3.16 m x 6.73 m |
| Main Level | Primary Bedroom | 3.75 m | 3.5 m | 3.75 m x 3.5 m |
| Main Level | Bathroom | 1.17 m | 1.76 m | 1.17 m x 1.76 m |
| Main Level | Bedroom | 3.75 m | 2.8 m | 3.75 m x 2.8 m |
| Main Level | Bathroom | 1.46 m | 2.13 m | 1.46 m x 2.13 m |
| Main Level | Laundry Room | 1.46 m | 1.6 m | 1.46 m x 1.6 m |
https://www.realtor.ca/real-estate/28458471/406-470-laurier-avenue-w-ottawa-4102-ottawa-centre
Contact Us
Contact us for more information
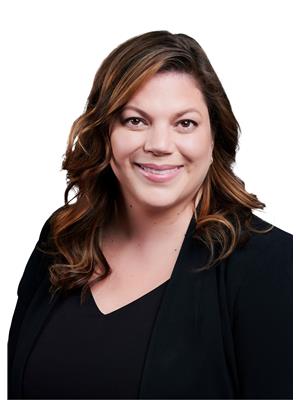
Daria Kark
Broker
www.dariakark.com/
1433 Wellington St W Unit 113
Ottawa, Ontario K1Y 2X4
(613) 422-8688
(613) 422-6200
ottawacentral.evrealestate.com/


