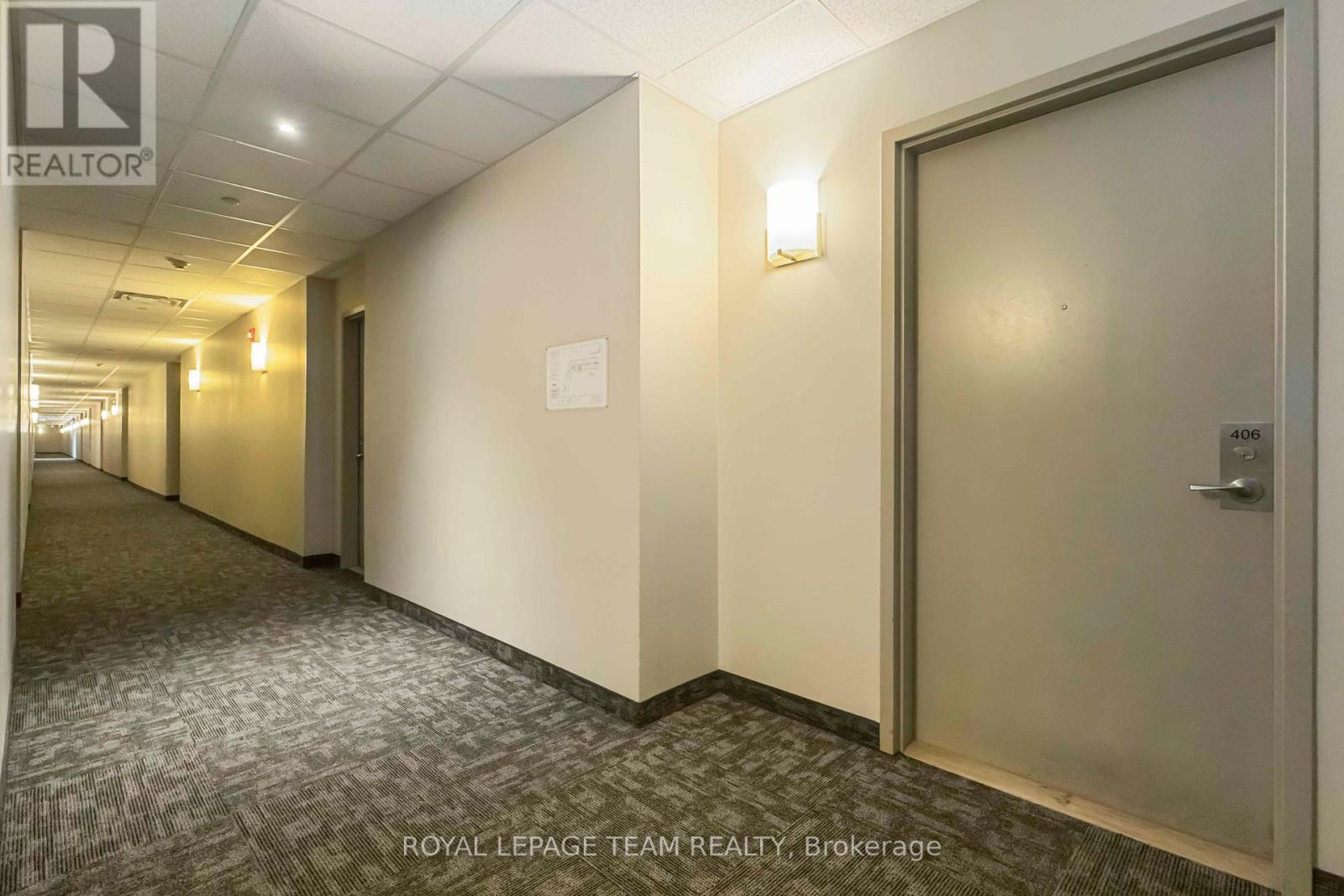406 - 7325 Markham Road Markham, Ontario L3S 0C9
$699,000Maintenance, Insurance, Common Area Maintenance, Heat, Parking
$298 Monthly
Maintenance, Insurance, Common Area Maintenance, Heat, Parking
$298 MonthlyWelcome to this beautifully upgraded corner unit, with 2 underground parking spots (right beside each other in a very accessible location) boasting 9-ft ceilings and a thoughtfully designed open-concept layout. The modern kitchen features tall cabinetry, premium granite countertops, stainless steel appliances, and sleek under-mount sinks perfect for both everyday living and entertaining. With no carpet throughout, the home offers a clean, contemporary feel. Enjoy three spacious bedrooms, upgraded closets, and stylish granite vanity tops in both bathrooms. The unit also benefits from desirable direction, filling the space with natural light. Both parking lots, one storage locker, and access to exceptional building amenities such as a fully equipped gym, party room, and games room. Ideally located just steps from shopping plazas, TTC & YRT transit, Costco, banks, restaurants, and grocery stores. Minutes from Hwy 407, community centers, and top-rated schools this is one you don't want to miss! Home is vacant and easy to show. One of the listing agent is the owner of the home. Please call 613 983 4663 or 613 407 4771 to schedule a showing. (id:19720)
Property Details
| MLS® Number | N12242956 |
| Property Type | Single Family |
| Community Name | Cedarwood |
| Community Features | Pet Restrictions |
| Features | Balcony, Carpet Free, In Suite Laundry |
| Parking Space Total | 2 |
Building
| Bathroom Total | 2 |
| Bedrooms Above Ground | 3 |
| Bedrooms Total | 3 |
| Amenities | Storage - Locker |
| Appliances | Dishwasher, Dryer, Microwave, Stove, Washer, Refrigerator |
| Cooling Type | Central Air Conditioning |
| Exterior Finish | Brick |
| Flooring Type | Laminate |
| Heating Type | Forced Air |
| Size Interior | 1,000 - 1,199 Ft2 |
| Type | Apartment |
Parking
| Underground | |
| No Garage |
Land
| Acreage | No |
| Zoning Description | Residential |
Rooms
| Level | Type | Length | Width | Dimensions |
|---|---|---|---|---|
| Flat | Living Room | 9.25 m | 3.05 m | 9.25 m x 3.05 m |
| Flat | Dining Room | 2.91 m | 3.2 m | 2.91 m x 3.2 m |
| Flat | Kitchen | 2.28 m | 2.71 m | 2.28 m x 2.71 m |
| Flat | Primary Bedroom | 2.84 m | 3.95 m | 2.84 m x 3.95 m |
| Flat | Bedroom 2 | 2.74 m | 3.05 m | 2.74 m x 3.05 m |
| Flat | Bedroom 3 | 2.49 m | 2.74 m | 2.49 m x 2.74 m |
https://www.realtor.ca/real-estate/28515634/406-7325-markham-road-markham-cedarwood-cedarwood
Contact Us
Contact us for more information

Piriya Paramananthan
Salesperson
piriyaparamananthan.royallepage.ca/index.php
www.facebook.com/PiriyaHomes/
proptx_import/
3101 Strandherd Drive, Suite 4
Ottawa, Ontario K2G 4R9
(613) 825-7653
(613) 825-8762
www.teamrealty.ca/
Balan Jeyabalasingam
Salesperson
3101 Strandherd Drive, Suite 4
Ottawa, Ontario K2G 4R9
(613) 825-7653
(613) 825-8762
www.teamrealty.ca/















































