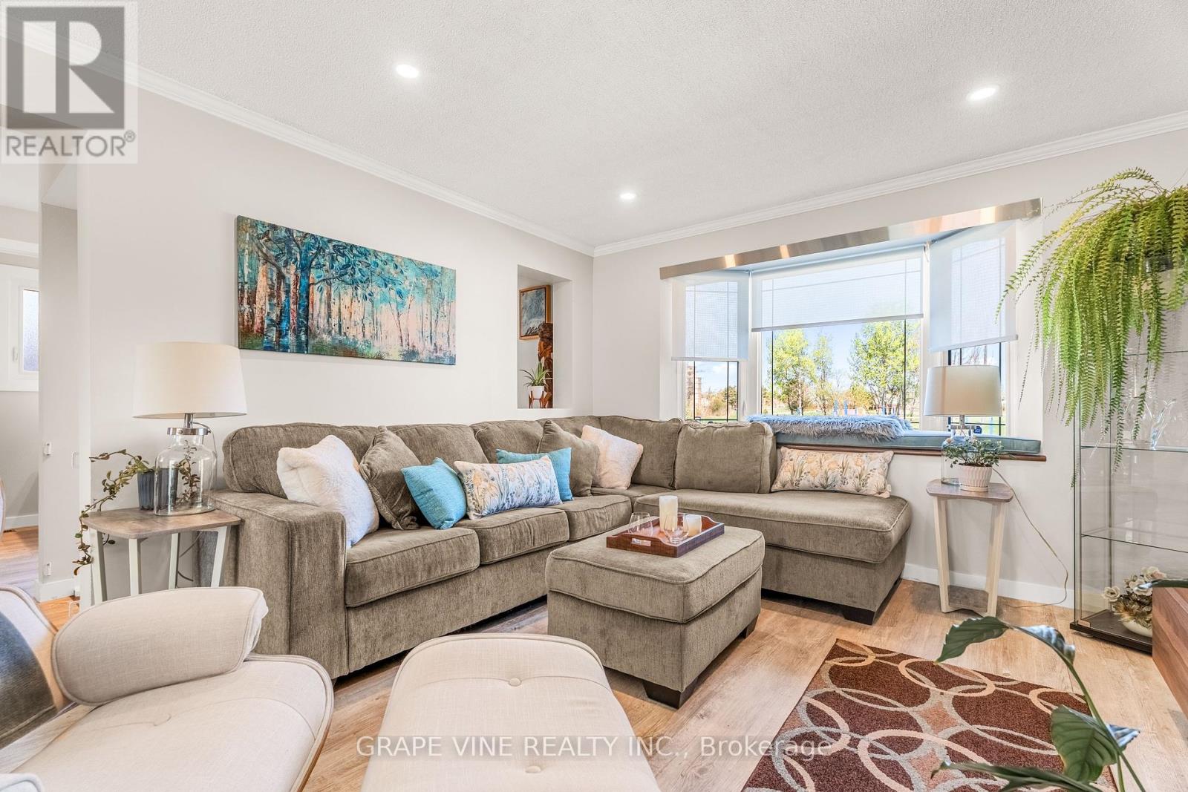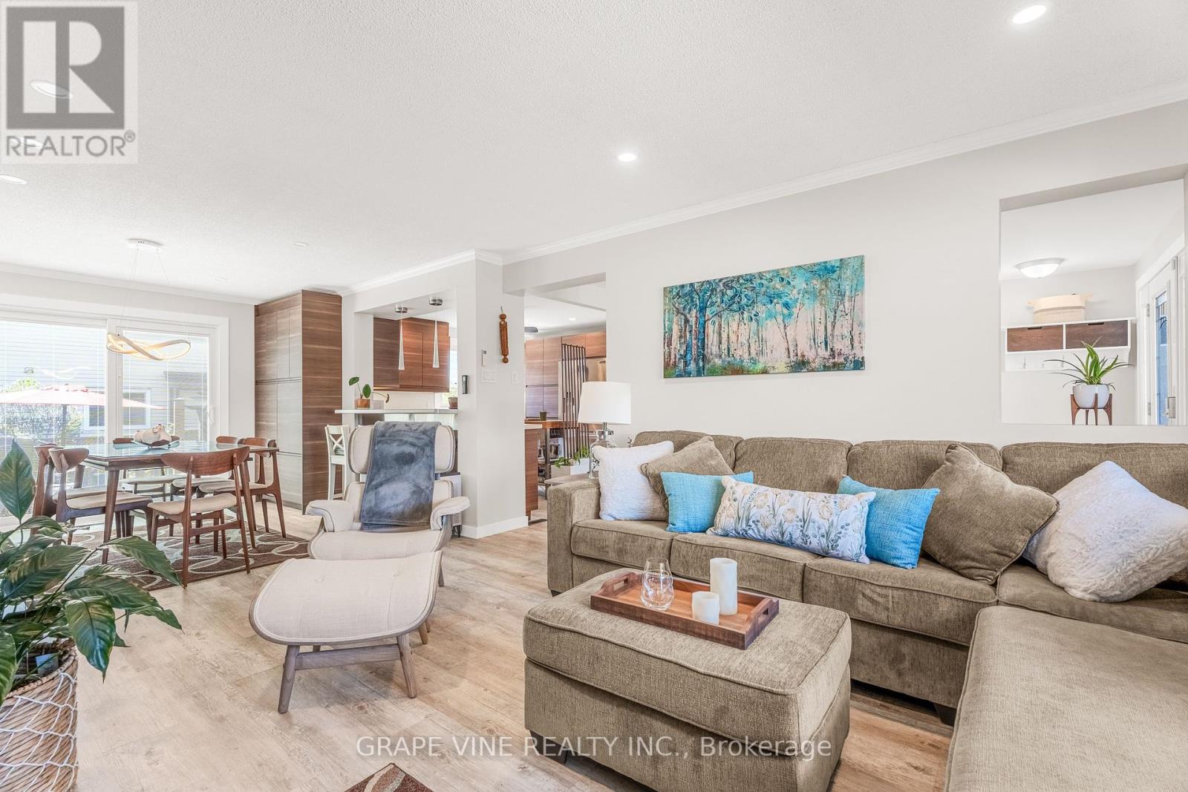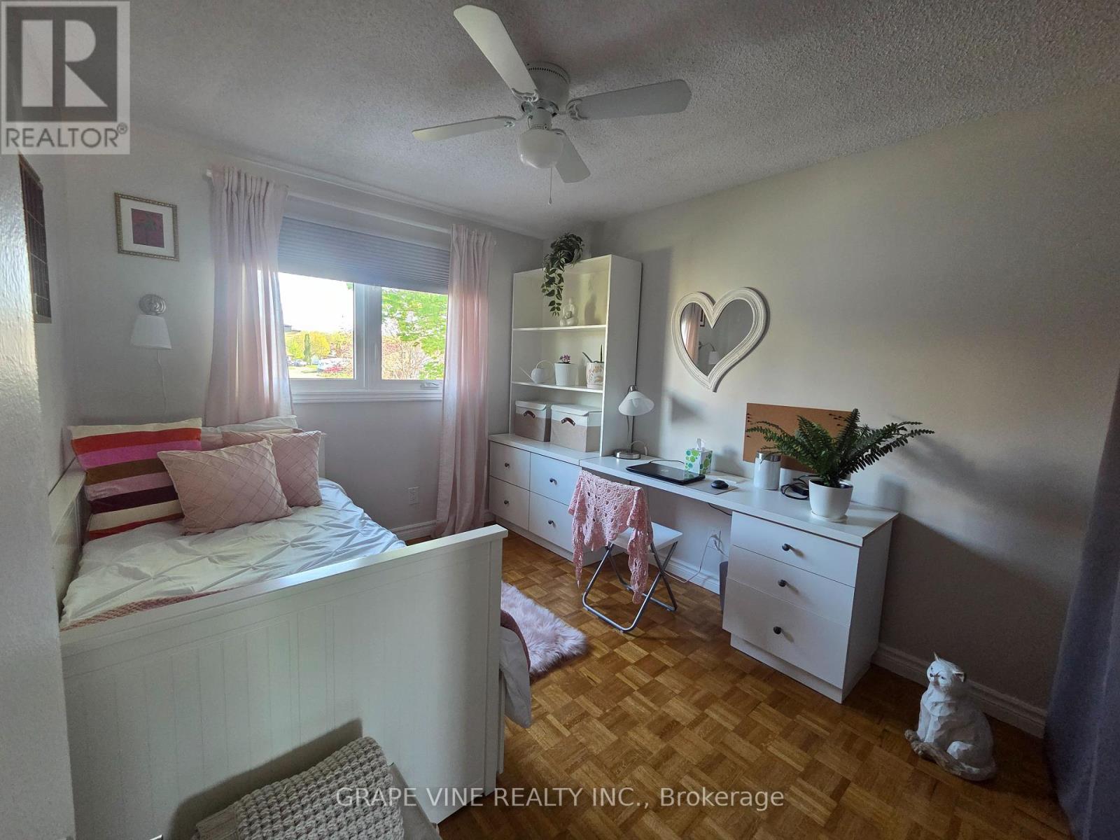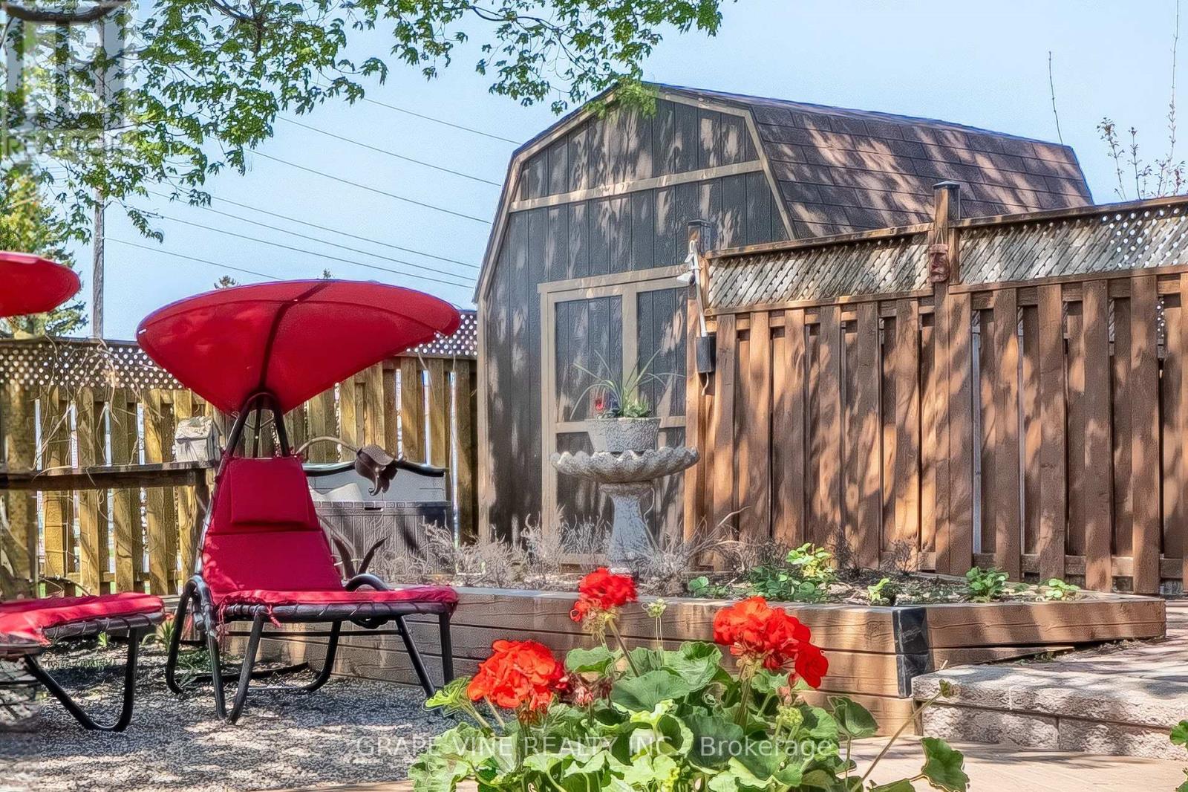406 Woodfield Drive Ottawa, Ontario K2G 3W9
$719,000
Situated on a quiet corner lot directly across from Medhurst Park in the highly sought-after Tanglewood neighborhood, this stunning, move-in ready home showcases over $150,000 in thoughtful upgrades--making it a perfect turnkey opportunity for families and savvy rental property investors alike. Meticulously renovated inside and out, this 3-bedroom gem combines modern comfort with timeless style and income potential. The open-concept main floor features a custom-built living room TV wall(2025) and a fully updated kitchen with premium appliances including a gas stove and Bosch dishwasher(2019). Natural light pours through new energy-efficient windows(2021), while a new gas fireplace(2021) adds cozy charm. The upstairs is complemented by new doors(2024) and sanded and refinished parquet floors(2024). A new high-efficiency furnace with a Wi-Fi thermostat and humidifier(2023), provide year-round comfort. The fully transformed lower level offers a private two-bedroom suite with its own bathroom, sitting area, and kitchenette(2022), designed for generating extra rental income (basement wall can be removed, prior to closing, to open up the space - pictures available upon request). Major interior upgrades also include a complete electrical system overhaul(2019) with a new panel, lighting, and pot lights, and upgraded plumbing for the basement suite. Outside, a professionally landscaped backyard retreat features a new deck, raspberry and blackberry bushes, and koi pond(2021). A spacious powered workshop with upper storage and a garden shed both electrified(2019), cater to hobbyists and extra storage needs. Exterior enhancements include BBQ hook-up(2021), new siding, brick staining, and custom finishes(2025), along with security system and cameras. Located just a two-minute walk from transit with direct access to Algonquin College, Carleton University, University of Ottawa, and close to Costco, cafés, & scenic trails, this property delivers unmatched value in a prime location (id:19720)
Property Details
| MLS® Number | X12170125 |
| Property Type | Single Family |
| Community Name | 7501 - Tanglewood |
| Amenities Near By | Park, Public Transit |
| Community Features | School Bus |
| Equipment Type | Water Heater - Tankless |
| Parking Space Total | 4 |
| Rental Equipment Type | Water Heater - Tankless |
| Structure | Deck, Workshop, Shed |
Building
| Bathroom Total | 3 |
| Bedrooms Above Ground | 3 |
| Bedrooms Below Ground | 2 |
| Bedrooms Total | 5 |
| Age | 31 To 50 Years |
| Amenities | Fireplace(s) |
| Appliances | Blinds, Dishwasher, Dryer, Stove, Washer, Refrigerator |
| Basement Development | Finished |
| Basement Type | Full (finished) |
| Construction Style Attachment | Semi-detached |
| Cooling Type | Central Air Conditioning |
| Exterior Finish | Vinyl Siding, Brick |
| Fire Protection | Security System |
| Fireplace Present | Yes |
| Foundation Type | Poured Concrete |
| Half Bath Total | 1 |
| Heating Fuel | Natural Gas |
| Heating Type | Forced Air |
| Stories Total | 2 |
| Size Interior | 1,100 - 1,500 Ft2 |
| Type | House |
| Utility Water | Municipal Water |
Parking
| No Garage |
Land
| Acreage | No |
| Land Amenities | Park, Public Transit |
| Landscape Features | Landscaped |
| Sewer | Sanitary Sewer |
| Size Depth | 66 Ft ,9 In |
| Size Frontage | 44 Ft |
| Size Irregular | 44 X 66.8 Ft |
| Size Total Text | 44 X 66.8 Ft|under 1/2 Acre |
| Surface Water | Pond Or Stream |
| Zoning Description | R2m |
Rooms
| Level | Type | Length | Width | Dimensions |
|---|---|---|---|---|
| Second Level | Primary Bedroom | 8.41 m | 3.66 m | 8.41 m x 3.66 m |
| Second Level | Bedroom | 4.15 m | 2.74 m | 4.15 m x 2.74 m |
| Second Level | Bedroom 3 | 4.24 m | 2.74 m | 4.24 m x 2.74 m |
| Second Level | Bathroom | 2.71 m | 2.44 m | 2.71 m x 2.44 m |
| Basement | Bathroom | 0.91 m | 1 m | 0.91 m x 1 m |
| Basement | Bedroom | 3.66 m | 3.05 m | 3.66 m x 3.05 m |
| Basement | Bedroom 2 | 1.83 m | 3.05 m | 1.83 m x 3.05 m |
| Basement | Den | 1.82 m | 4 m | 1.82 m x 4 m |
| Basement | Laundry Room | 2.8 m | 3 m | 2.8 m x 3 m |
| Main Level | Living Room | 4.57 m | 3.23 m | 4.57 m x 3.23 m |
| Main Level | Dining Room | 3.35 m | 3.23 m | 3.35 m x 3.23 m |
| Main Level | Kitchen | 3.66 m | 3.96 m | 3.66 m x 3.96 m |
| Main Level | Foyer | 2.43 m | 1.22 m | 2.43 m x 1.22 m |
Utilities
| Cable | Installed |
| Electricity | Installed |
| Sewer | Installed |
https://www.realtor.ca/real-estate/28359761/406-woodfield-drive-ottawa-7501-tanglewood
Contact Us
Contact us for more information
David Durocher
Salesperson
48 Cinnabar Way
Ottawa, Ontario K2S 1Y6
(613) 829-1000
(613) 695-9088




















































