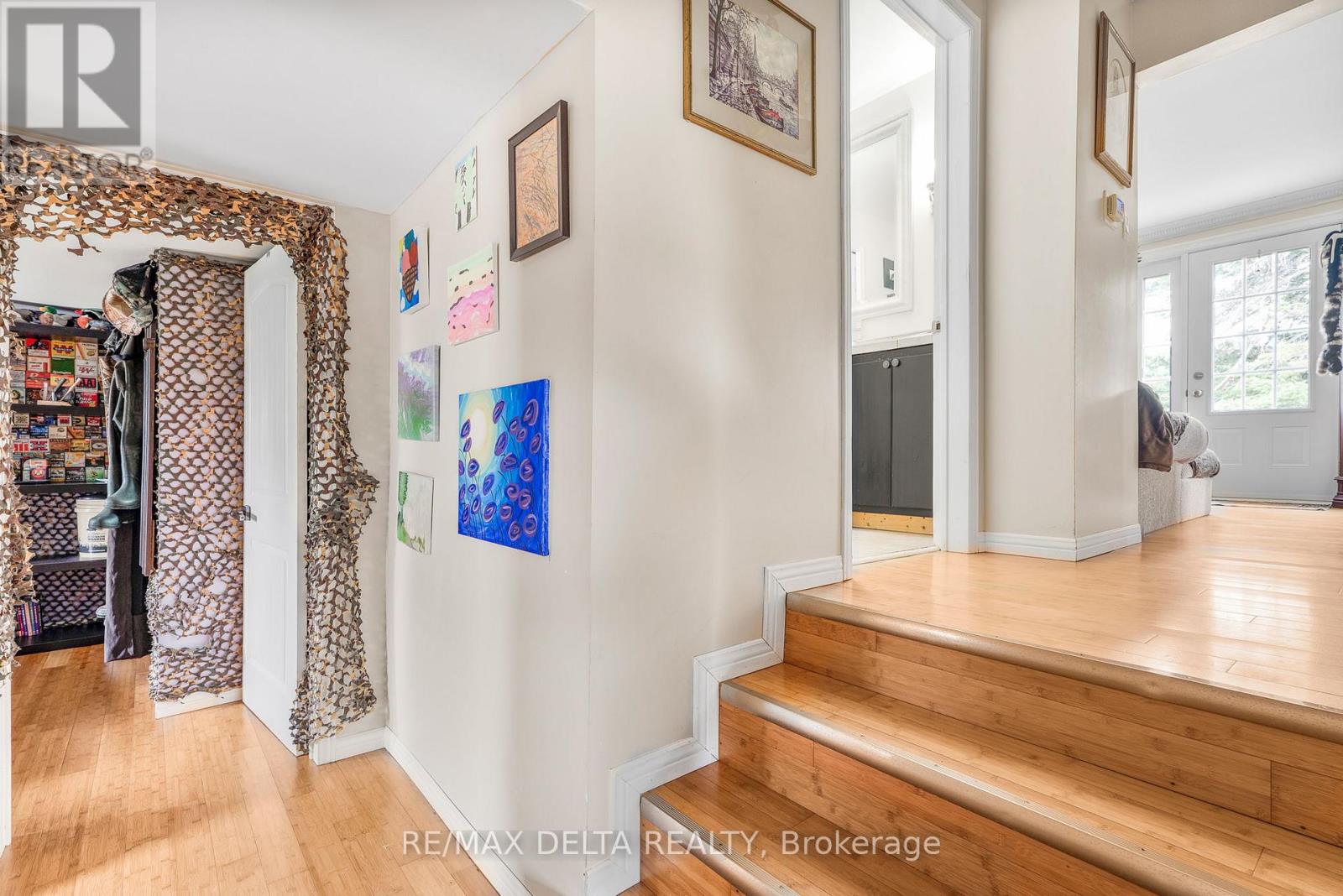4062 Drouin Road Clarence-Rockland, Ontario K0A 1E0
$494,900
Welcome to this charming 3-bedroom back-split home, ideally situated on a generous country lot perfect for those craving space, privacy, and potential. This warm and inviting residence features a custom-built pine kitchen with a bright eating area. Stay comfortable year-round with a propane furnace and central air conditioning, and enjoy the convenience of some included appliances. Step outside to a covered rear porch leading to a spacious side deck perfect for enjoying the peaceful surroundings. This property also boasts an impressive garage/workshop/warehouse of approximately 80' x 30', including approximately a 30' x 30' insulated workshop and 50' x 30' of additional storage. Whether you're a trades person, hobbyist, or entrepreneur, this versatile space is ideal for someone who needs a large building. This is more than just a house - it is a wonderful place to call home. Don't miss out. Book your showing today! 24 hours irrevocable on all offers as per OREA Form 244. (id:19720)
Property Details
| MLS® Number | X12210569 |
| Property Type | Single Family |
| Community Name | 607 - Clarence/Rockland Twp |
| Parking Space Total | 7 |
Building
| Bathroom Total | 2 |
| Bedrooms Above Ground | 3 |
| Bedrooms Total | 3 |
| Appliances | Water Heater, Water Treatment, Dishwasher, Dryer, Hood Fan, Stove, Washer, Refrigerator |
| Architectural Style | Bungalow |
| Basement Development | Unfinished |
| Basement Type | Full (unfinished) |
| Construction Style Attachment | Detached |
| Cooling Type | Central Air Conditioning |
| Exterior Finish | Vinyl Siding |
| Foundation Type | Block |
| Half Bath Total | 1 |
| Heating Fuel | Natural Gas |
| Heating Type | Forced Air |
| Stories Total | 1 |
| Size Interior | 1,100 - 1,500 Ft2 |
| Type | House |
Parking
| Detached Garage | |
| Garage |
Land
| Acreage | No |
| Sewer | Septic System |
| Size Depth | 200 Ft |
| Size Frontage | 170 Ft |
| Size Irregular | 170 X 200 Ft |
| Size Total Text | 170 X 200 Ft |
Rooms
| Level | Type | Length | Width | Dimensions |
|---|---|---|---|---|
| Main Level | Kitchen | 3.27 m | 3.63 m | 3.27 m x 3.63 m |
| Main Level | Dining Room | 2.44 m | 3.62 m | 2.44 m x 3.62 m |
| Main Level | Living Room | 5.14 m | 3.4 m | 5.14 m x 3.4 m |
| Main Level | Primary Bedroom | 4.39 m | 3.23 m | 4.39 m x 3.23 m |
| Main Level | Bedroom 2 | 3.31 m | 2.84 m | 3.31 m x 2.84 m |
| Main Level | Bedroom 3 | 2.83 m | 3.87 m | 2.83 m x 3.87 m |
Contact Us
Contact us for more information

Michel Auger
Salesperson
www.michelauger.ca/
1863 Laurier St P.o.box 845
Rockland, Ontario K4K 1L5
(343) 765-7653

































