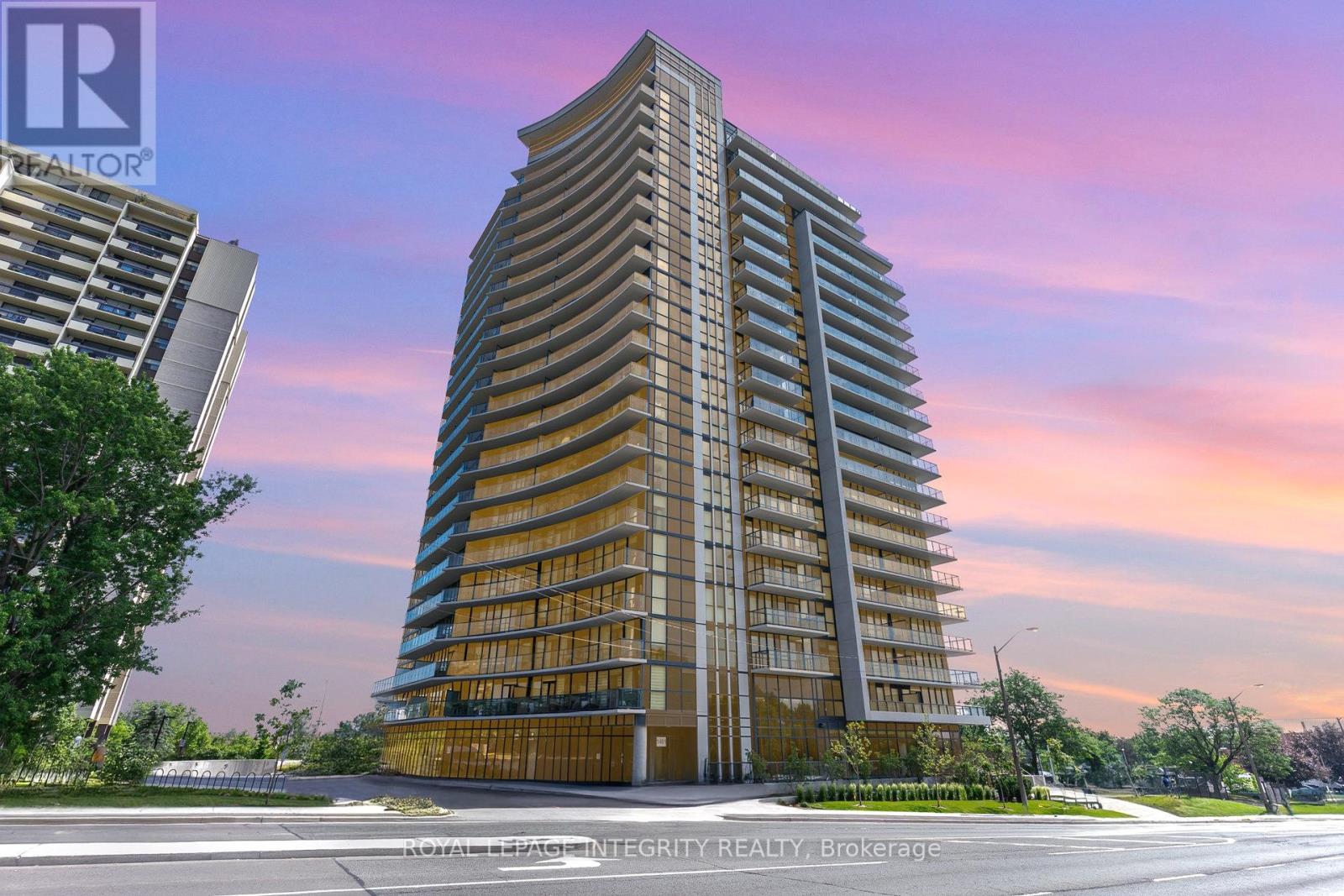407 - 1461 Lawrence Avenue W Toronto, Ontario M6L 0A6
$559,000Maintenance, Insurance, Heat
$527.73 Monthly
Maintenance, Insurance, Heat
$527.73 MonthlyOPEN HOUSE Sunday July 13th 11AM to 1PM! (as per building rules attendees must call listing agent upon arrival for access - details on Realtor.ca). Your new home awaits at 7 On the Park Condos, a modern upscale community located at 1461 Lawrence Ave West, in the heart of Toronto's charming Brookhaven-Amesbury neighbourhood. Situated on the 4th floor, this bright and beautifully designed 2-bedroom, 2-bathroom suite offers 645 sqft of intelligently planned living space. Every inch has been thoughtfully curated for comfort, style, and functionality. The open-concept layout features sleek contemporary finishes, including stone countertops, clean white cabinetry, and upgraded stainless steel appliances that elevate the kitchen into a space that's both stylish and practical. Enjoy abundant natural light through floor-to-ceiling windows, which open onto a generously sized private balcony for seamless indoor-outdoor living. The primary bedroom includes a modern ensuite with a walk-in shower, while the second bathroom features a full bathtub, ideal for relaxing after a long day. In-suite laundry adds convenience to your daily routine. This condo includes an oversized parking space flanked by protective concrete pillars on both sides - haphazardly swinging doors and helpless parkers are a worry of the past - your car will be safe and cozy here in its own private bay! Plus, there is a deeded storage locker for your seasonal or bulky items. Completed in 2022, the building still feels brand-new and is well-known for its modern architecture, warm community vibe, and attentive staff. Residents enjoy an array of amenities including a party room, games & TV lounges, gourmet kitchen, a gym, outdoor terrace, cabanas, BBQs, and more! There's even a dedicated dog wash room for those of us inseparable from our furry friends! Don't miss your chance to live in one of Toronto's most vibrant and connected communities. (id:19720)
Property Details
| MLS® Number | W12261657 |
| Property Type | Single Family |
| Community Name | Brookhaven-Amesbury |
| Community Features | Pet Restrictions |
| Features | Balcony, In Suite Laundry |
| Parking Space Total | 1 |
Building
| Bathroom Total | 2 |
| Bedrooms Above Ground | 2 |
| Bedrooms Total | 2 |
| Amenities | Storage - Locker |
| Appliances | Dishwasher, Dryer, Stove, Washer, Refrigerator |
| Cooling Type | Central Air Conditioning |
| Heating Fuel | Natural Gas |
| Heating Type | Forced Air |
| Size Interior | 600 - 699 Ft2 |
| Type | Apartment |
Parking
| Underground | |
| Garage |
Land
| Acreage | No |
Rooms
| Level | Type | Length | Width | Dimensions |
|---|---|---|---|---|
| Main Level | Kitchen | 3.6 m | 3.33 m | 3.6 m x 3.33 m |
| Main Level | Living Room | 3.61 m | 2.8 m | 3.61 m x 2.8 m |
| Main Level | Bedroom | 3.84 m | 2.88 m | 3.84 m x 2.88 m |
Contact Us
Contact us for more information

Kevin John
Salesperson
everstonegroup.ca/
2148 Carling Ave Unit 5
Ottawa, Ontario K2A 1H1
(613) 829-1818
royallepageintegrity.ca/






































