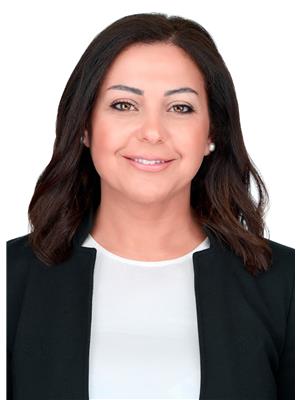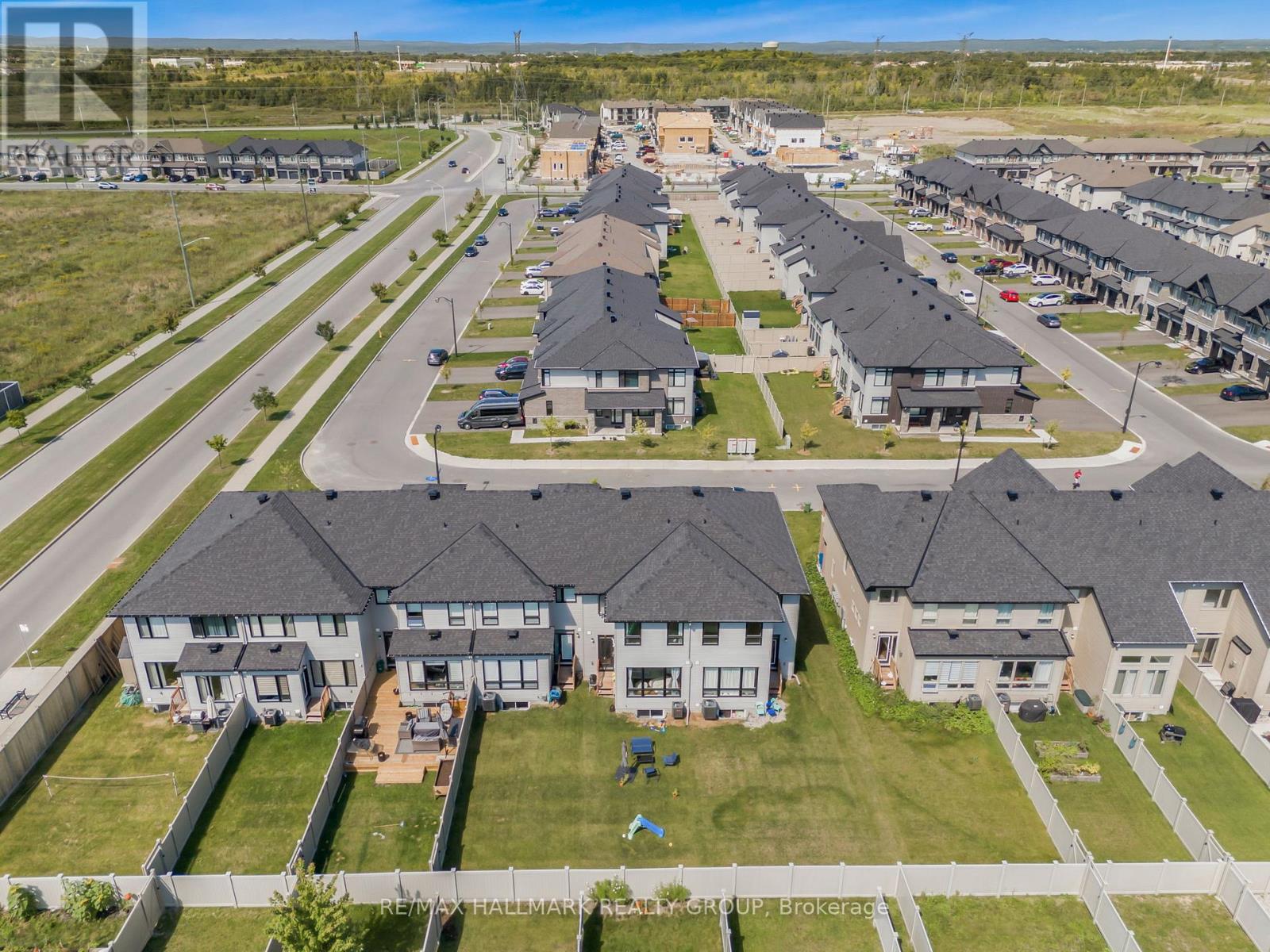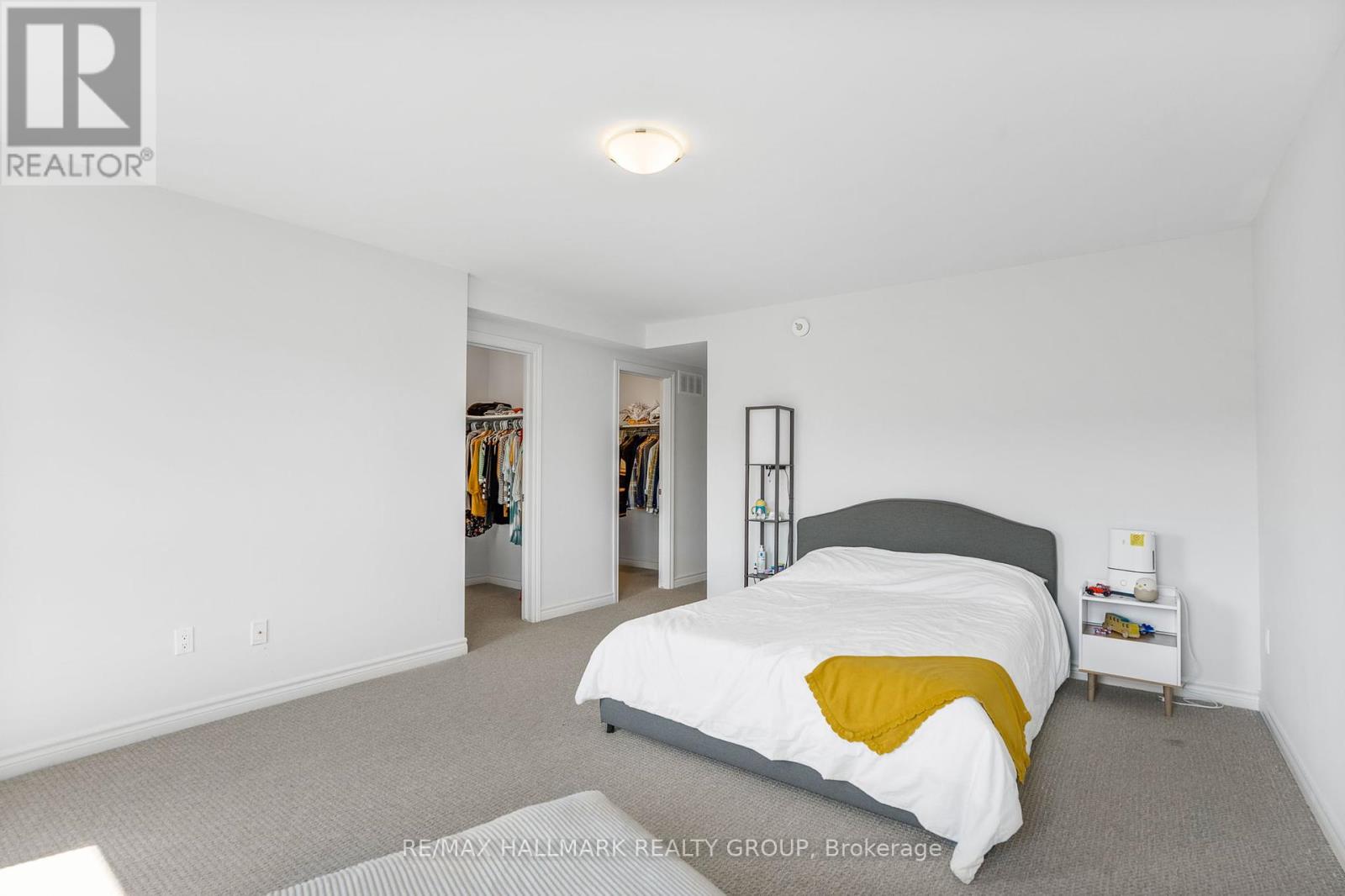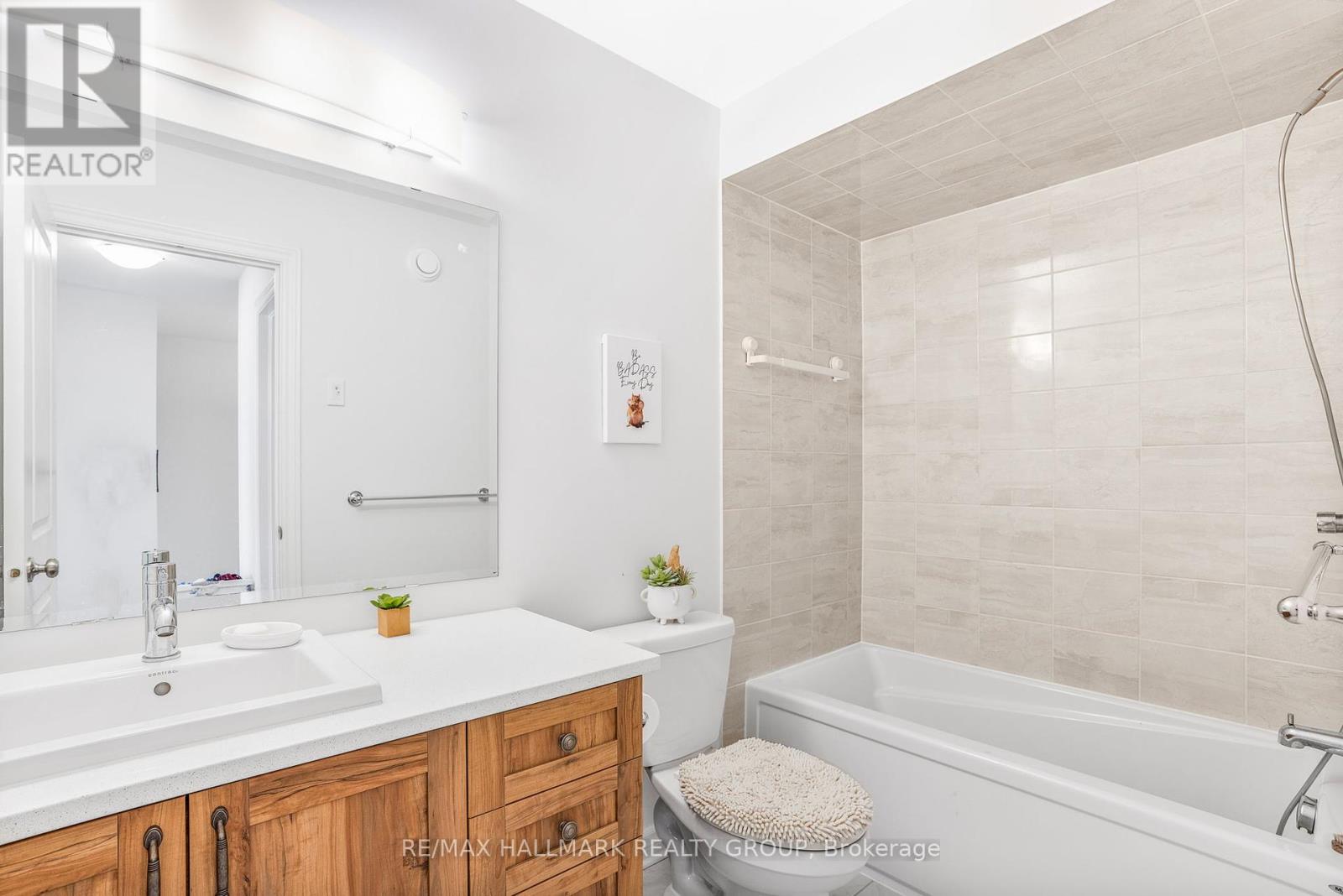407 Cornice Street Ottawa, Ontario K1W 0P6
$2,825 Monthly
Welcome to this gorgeous 3 bedroom, 3 bathroom townhome in the sought afterneighborhood of Trailsedge, this home features an open concept main floor w/ 9ft smooth ceilings, modernhardwood flooring and tile throughout,oversized windows, gas fireplace and many potlights. The upgradedChef's Kitchen is the centerpiece of the pace w/ stunning quartz counters, all cabinets in modern hues, astylish backsplash & a large island w/ convenient breakfast bar. As you make your way upstairs, you willfind the primary bedroom complete with 2 walk-in closets & a bright ensuite bathroom with a doublevanity,quartz counters and oversized shower. The upper level also offers two generously sized bedrooms, a full bathroom and a laundry area. In the fully finished lower level, you will find a large recreational areaupgraded w/ berber carpet, large window, dedicated storage room w/ rough in & utility room. Minutesfrom schools, parks, public transit, recreation & shopping (id:19720)
Property Details
| MLS® Number | X12161083 |
| Property Type | Single Family |
| Community Name | 2013 - Mer Bleue/Bradley Estates/Anderson Park |
| Parking Space Total | 3 |
Building
| Bathroom Total | 3 |
| Bedrooms Above Ground | 3 |
| Bedrooms Total | 3 |
| Basement Type | Full |
| Construction Style Attachment | Attached |
| Cooling Type | Central Air Conditioning |
| Exterior Finish | Brick, Vinyl Siding |
| Fireplace Present | Yes |
| Foundation Type | Brick |
| Half Bath Total | 1 |
| Heating Fuel | Natural Gas |
| Heating Type | Forced Air |
| Stories Total | 2 |
| Size Interior | 1,500 - 2,000 Ft2 |
| Type | Row / Townhouse |
| Utility Water | Municipal Water |
Parking
| Attached Garage | |
| Garage |
Land
| Acreage | No |
| Sewer | Sanitary Sewer |
| Size Depth | 112.47 M |
| Size Frontage | 20 M |
| Size Irregular | 20 X 112.5 M |
| Size Total Text | 20 X 112.5 M |
Contact Us
Contact us for more information

Hoda Baselyos
Salesperson
4366 Innes Road
Ottawa, Ontario K4A 3W3
(613) 590-3000
(613) 590-3050
www.hallmarkottawa.com/





































