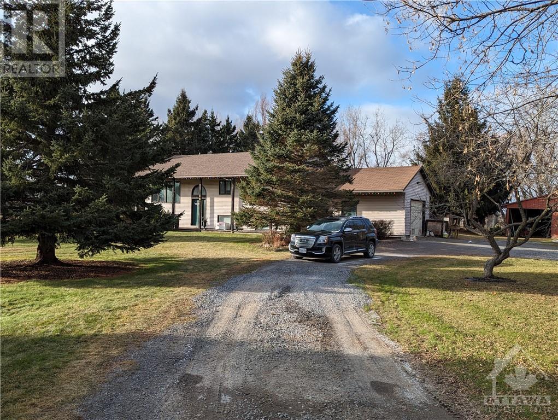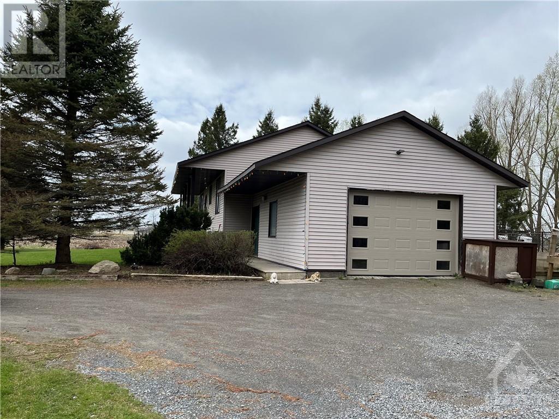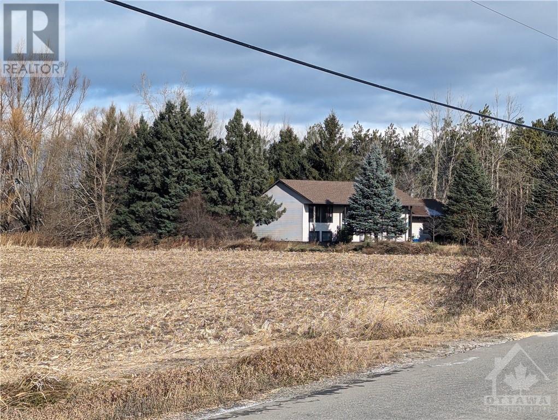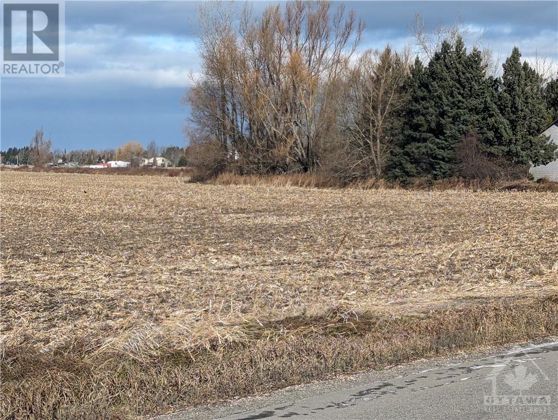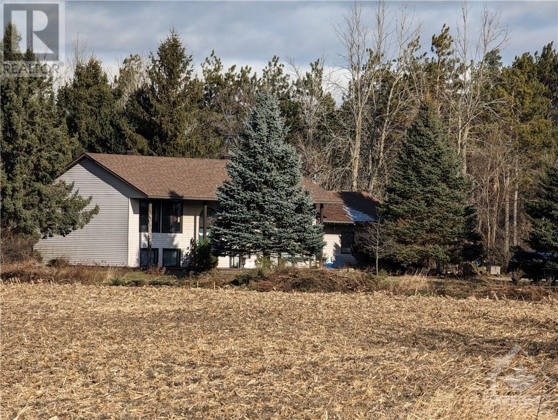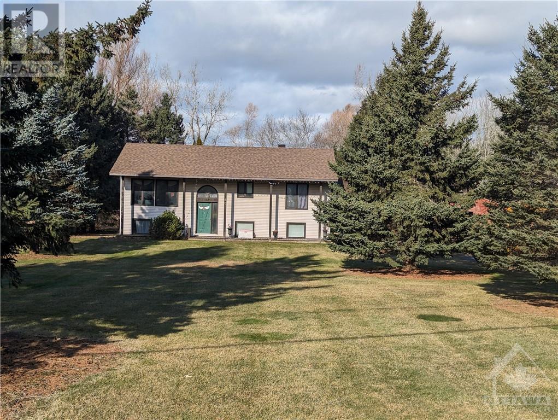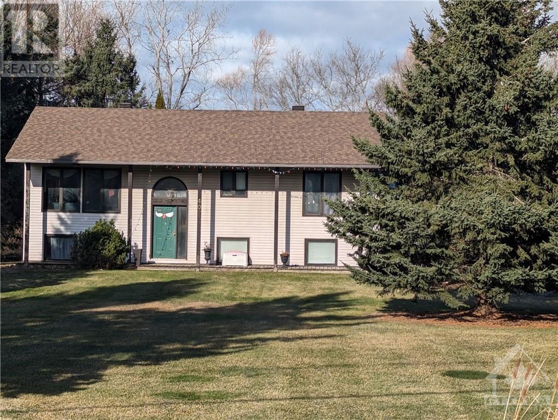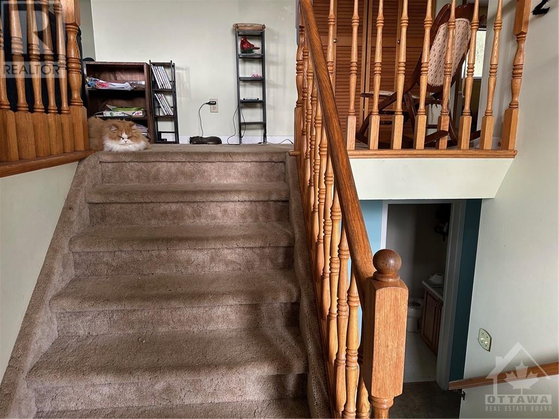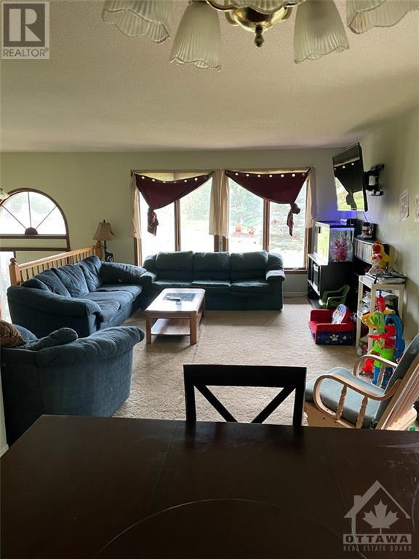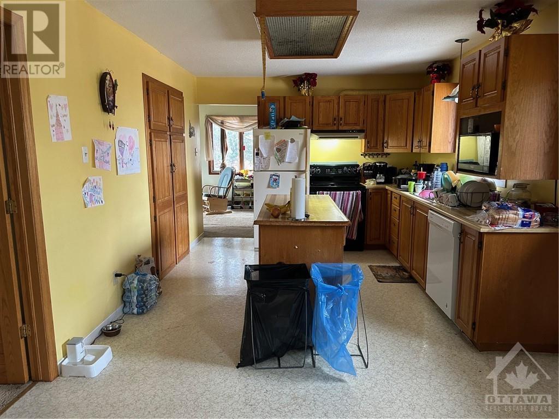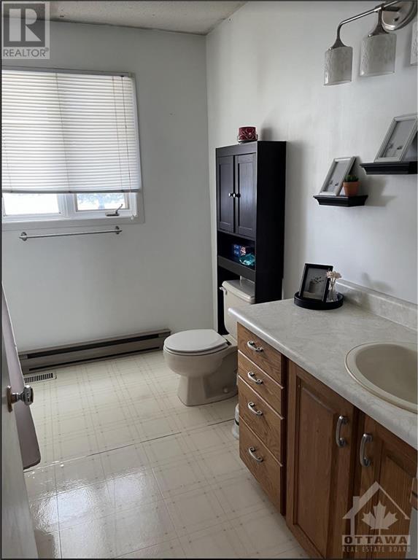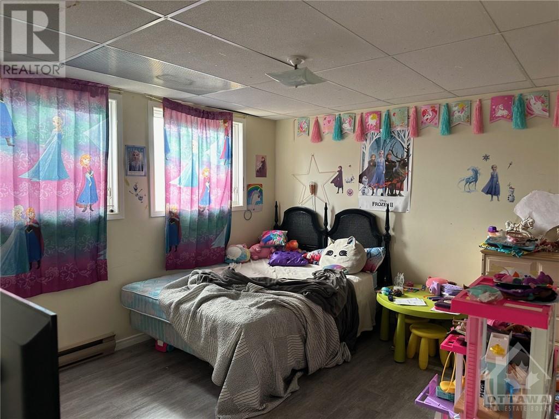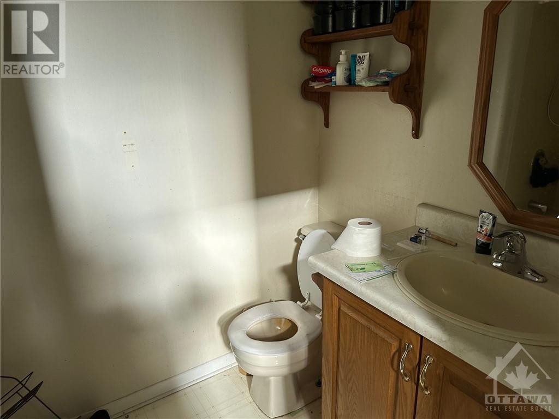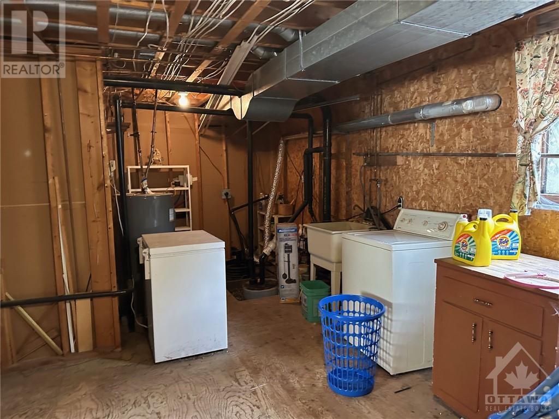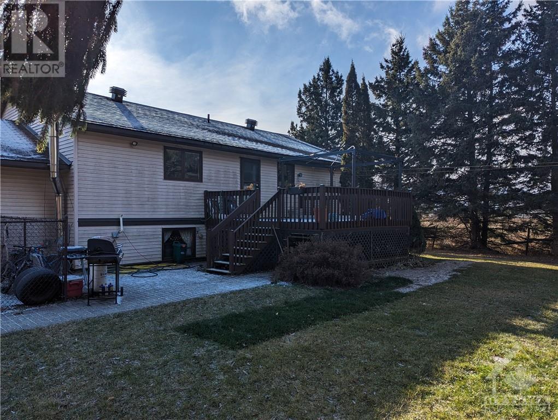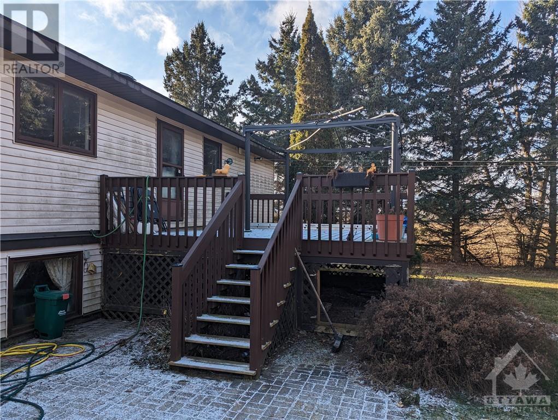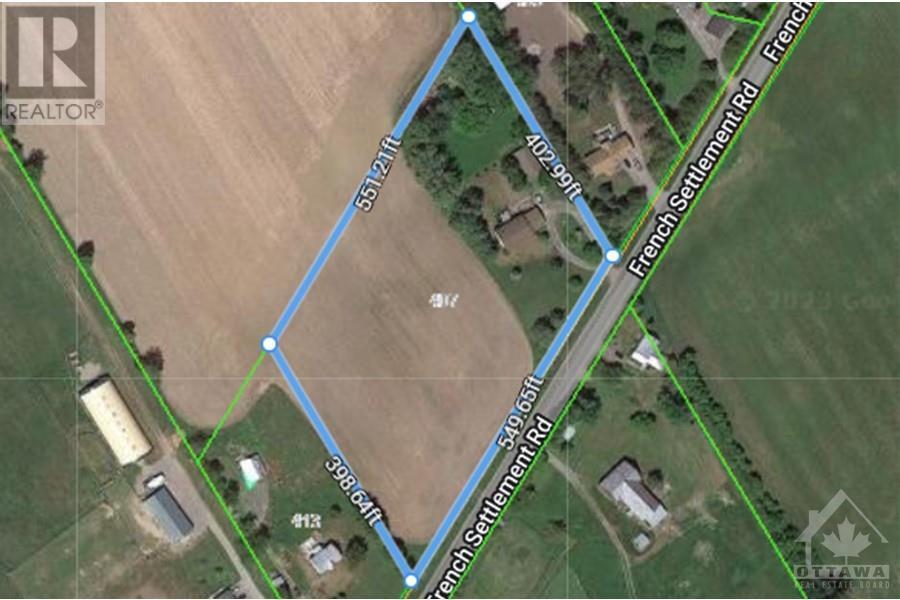407 French Settlement Road Kemptville, Ontario K0G 1J0
$599,900
Hi-Ranch Bungalow on 4.4 acres (A-1 zoning can accommodate up to three residences), perfect for a Hobby Farm/Market Gardening. Upper level has a large Living/Dining area, Eat-in Kitchen, Family Room and Primary Bedroom with a 4pc bath. Lower level consists of three bedrooms and a 4pc bath, Recreation Room and Laundry/Utility Room. Separate building is perfect as a workshop (24'x40'). It also contains two horse stalls and 30 amp service. New Roof on house in 2023. Refurbished Septic Bed was increased by 50% in 2023. Septic Tank pumped and serviced in 2023. 200 amp service. Propane Furnace 2015. Double garage has a new insulated 12' door. All measurements are approximate. A minimum of 24 hours notice for showings. (id:19720)
Property Details
| MLS® Number | 1370541 |
| Property Type | Single Family |
| Neigbourhood | NORTH GRENVILLE |
| Features | Acreage |
| Parking Space Total | 8 |
| Road Type | Paved Road |
| Structure | Deck |
Building
| Bathroom Total | 2 |
| Bedrooms Above Ground | 3 |
| Bedrooms Total | 3 |
| Appliances | Refrigerator, Dishwasher, Dryer, Hood Fan, Stove, Washer |
| Architectural Style | Raised Ranch |
| Basement Development | Partially Finished |
| Basement Type | Full (partially Finished) |
| Constructed Date | 1990 |
| Construction Style Attachment | Detached |
| Cooling Type | Central Air Conditioning |
| Exterior Finish | Brick, Siding |
| Flooring Type | Wall-to-wall Carpet, Mixed Flooring |
| Foundation Type | Wood |
| Heating Fuel | Propane |
| Heating Type | Forced Air |
| Stories Total | 1 |
| Type | House |
| Utility Water | Drilled Well |
Parking
| Inside Entry | |
| Oversize |
Land
| Acreage | Yes |
| Sewer | Septic System |
| Size Frontage | 548 Ft |
| Size Irregular | 548.03 Ft X 0 Ft (irregular Lot) |
| Size Total Text | 548.03 Ft X 0 Ft (irregular Lot) |
| Zoning Description | Agriculture A1 |
Rooms
| Level | Type | Length | Width | Dimensions |
|---|---|---|---|---|
| Lower Level | Recreation Room | 20'0" x 13'2" | ||
| Lower Level | Bedroom | 13'0" x 13'0" | ||
| Lower Level | Bedroom | 13'0" x 13'0" | ||
| Lower Level | Storage | 9'0" x 7'4" | ||
| Lower Level | 4pc Bathroom | Measurements not available | ||
| Lower Level | Laundry Room | Measurements not available | ||
| Lower Level | Utility Room | Measurements not available | ||
| Main Level | Living Room | 13'0" x 15'0" | ||
| Main Level | Dining Room | 8'0" x 9'0" | ||
| Main Level | Kitchen | 11'0" x 12'9" | ||
| Main Level | Family Room | 16'5" x 11'0" | ||
| Main Level | Primary Bedroom | 13'0" x 12'10" | ||
| Other | 4pc Bathroom | Measurements not available |
https://www.realtor.ca/real-estate/26319580/407-french-settlement-road-kemptville-north-grenville
Interested?
Contact us for more information
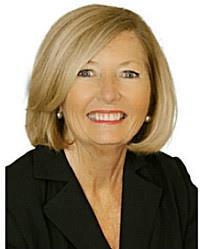
Mardi Friesz
Salesperson
www.mardifriesz.com/

5500 Manotick Main St, Suite 2
Manotick, Ontario K4M 1A5
(613) 656-4140
(613) 692-0312

John H. Coburn
Broker of Record

5500 Manotick Main St, Suite 2
Manotick, Ontario K4M 1A5
(613) 656-4140
(613) 692-0312


