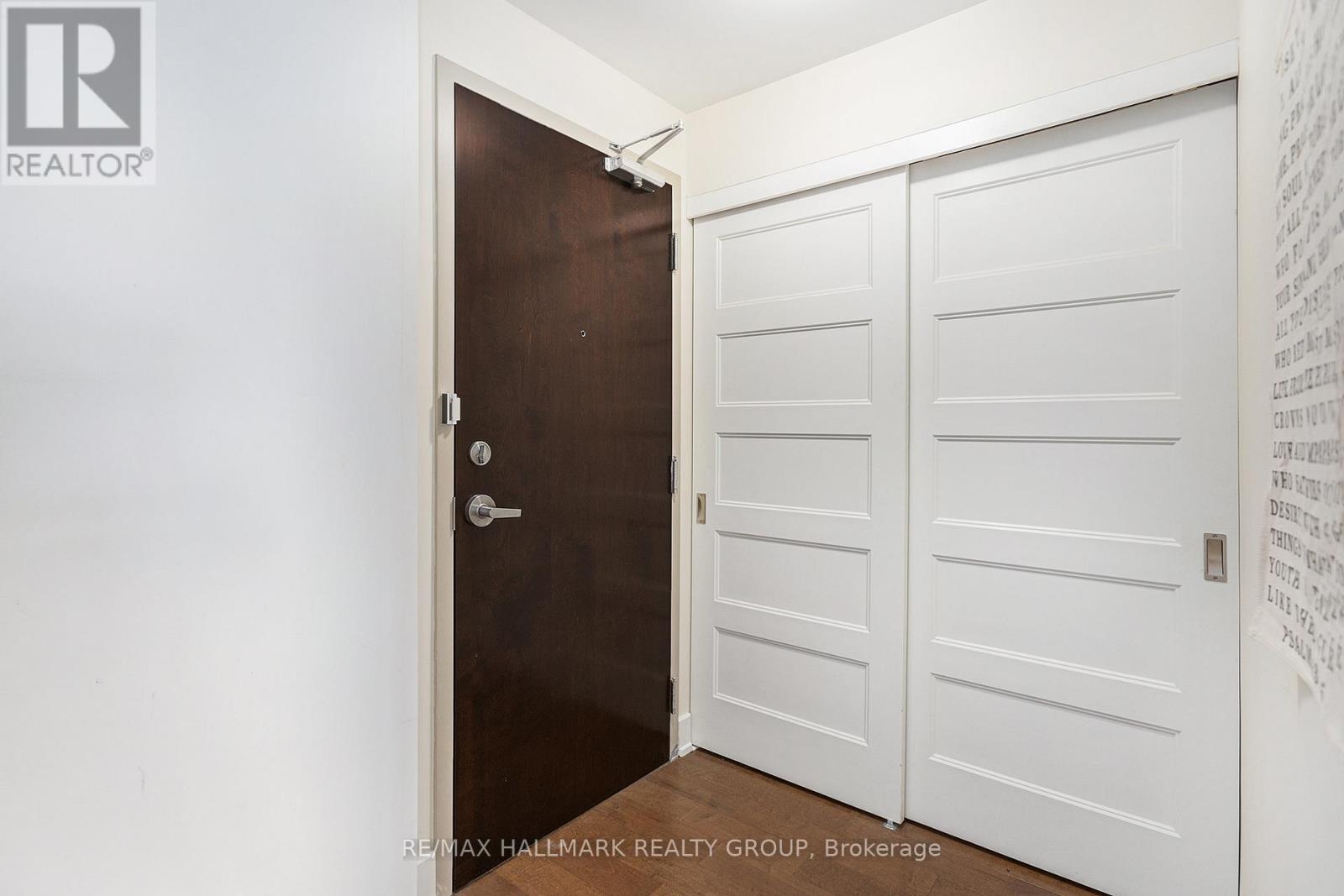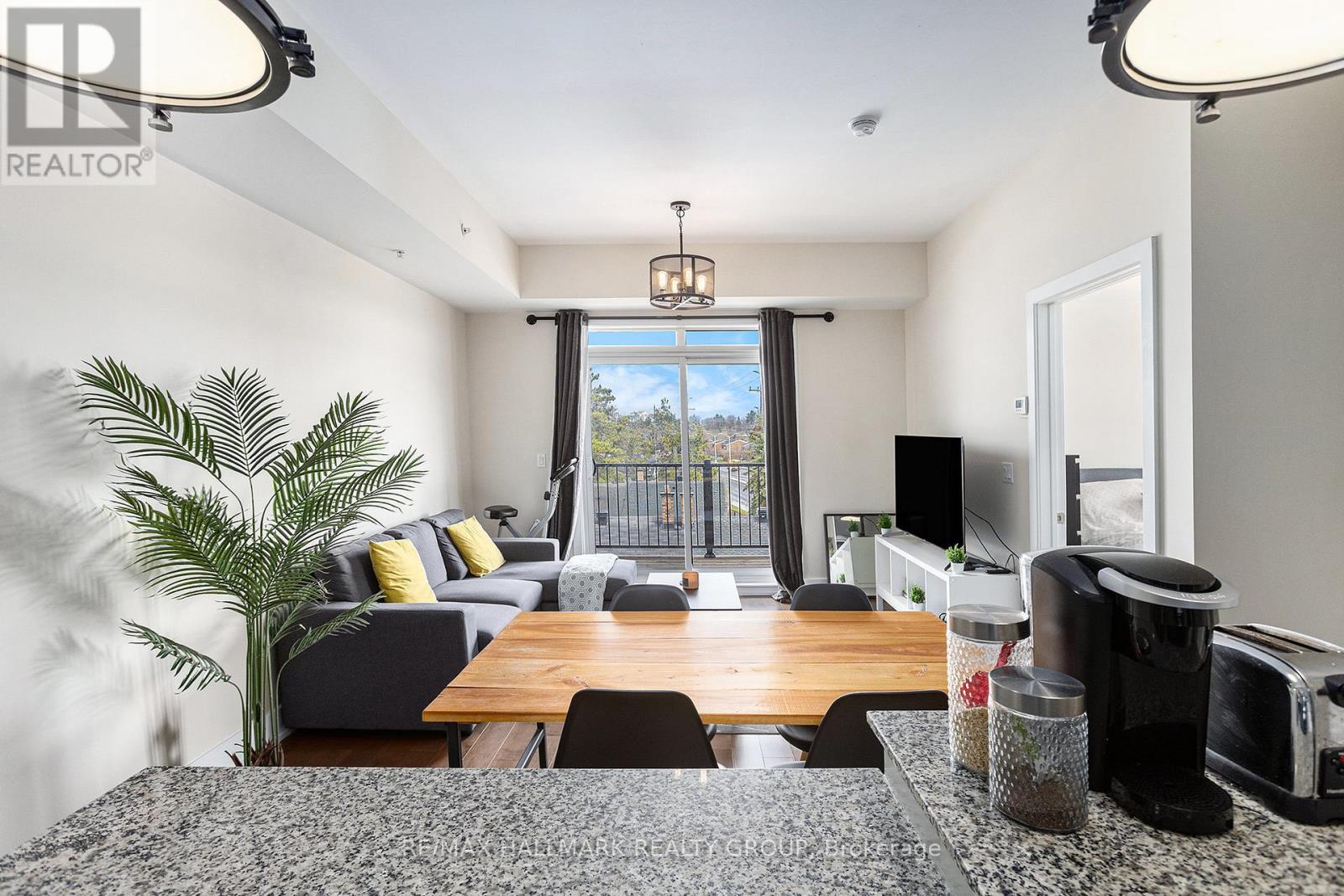408 - 2785 Baseline Road Ottawa, Ontario K2H 1G9
$2,195 Monthly
Welcome to this stylish and modern 1-bedroom condo, where comfort meets contemporary design. This newly built unit showcases high-quality finishes, upgraded lighting, and 9-foot ceilings. Enjoy freshly painted walls, sleek stainless steel appliances, granite countertops, and the convenience of in-suite laundry. The main living area features rich hardwood flooring, complemented by tile in the bathroom and cozy carpet in the bedroom. The bright, open-concept layout flows seamlessly onto a spacious and charming balcony, perfect for relaxing or entertaining. Ideally located near public transit, HWY 417, Algonquin College, Bayshore Shopping Centre, and more. Comes with one underground parking space and one storage locker. Tenant pays gas, hydro, & hot water tank rental. Available starting July 1st. Parking is #70, Locker is P1-101-01 (id:19720)
Property Details
| MLS® Number | X12116883 |
| Property Type | Single Family |
| Community Name | 6301 - Redwood Park |
| Community Features | Pet Restrictions |
| Features | Balcony |
| Parking Space Total | 1 |
Building
| Bathroom Total | 1 |
| Bedrooms Above Ground | 1 |
| Bedrooms Total | 1 |
| Amenities | Storage - Locker |
| Appliances | Water Heater |
| Cooling Type | Central Air Conditioning |
| Exterior Finish | Brick |
| Heating Fuel | Natural Gas |
| Heating Type | Forced Air |
| Size Interior | 500 - 599 Ft2 |
| Type | Apartment |
Parking
| Attached Garage | |
| Garage |
Land
| Acreage | No |
Rooms
| Level | Type | Length | Width | Dimensions |
|---|---|---|---|---|
| Main Level | Kitchen | 8.8 m | 4.2 m | 8.8 m x 4.2 m |
| Main Level | Dining Room | 4.21 m | 1.86 m | 4.21 m x 1.86 m |
| Main Level | Living Room | 3.63 m | 2.51 m | 3.63 m x 2.51 m |
| Main Level | Bedroom | 3.57 m | 3.07 m | 3.57 m x 3.07 m |
| Main Level | Bathroom | 2.51 m | 1.6 m | 2.51 m x 1.6 m |
| Main Level | Utility Room | 2.51 m | 1.23 m | 2.51 m x 1.23 m |
| Main Level | Foyer | 5.3 m | 5.1 m | 5.3 m x 5.1 m |
https://www.realtor.ca/real-estate/28243614/408-2785-baseline-road-ottawa-6301-redwood-park
Contact Us
Contact us for more information
Ryan Gauthier
Salesperson
344 O'connor Street
Ottawa, Ontario K2P 1W1
(613) 563-1155
(613) 563-8710

Jeffrey Gauthier
Broker
www.jeffreygauthier.ca/
jgauthierrealty/
344 O'connor Street
Ottawa, Ontario K2P 1W1
(613) 563-1155
(613) 563-8710






























