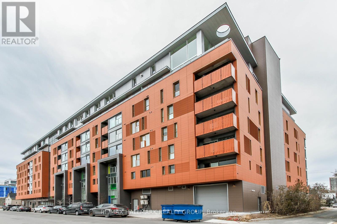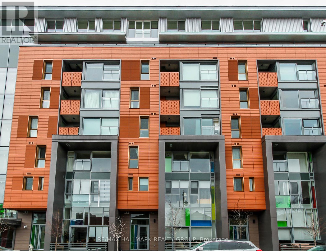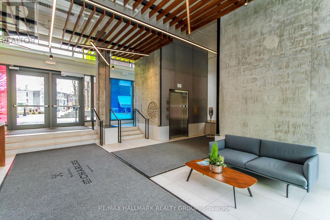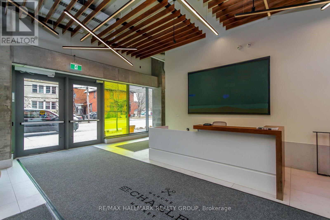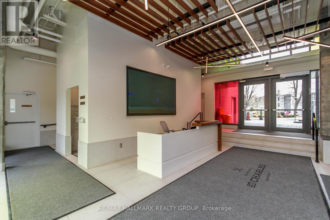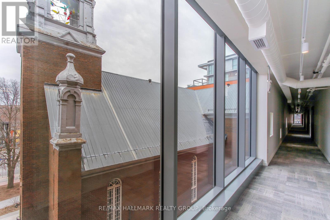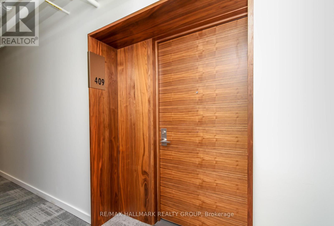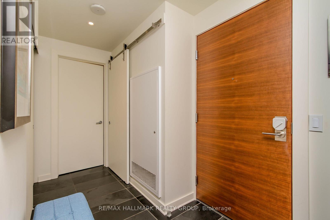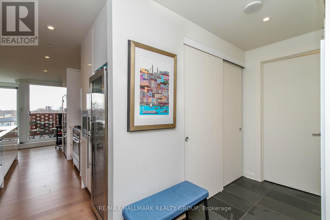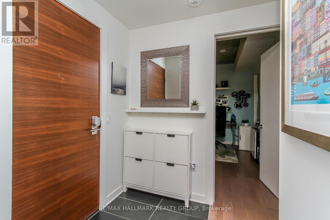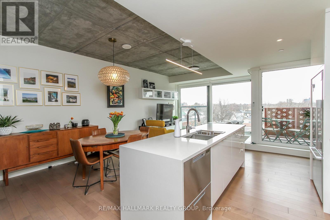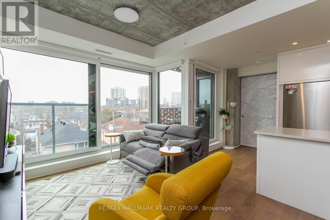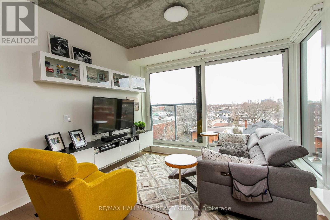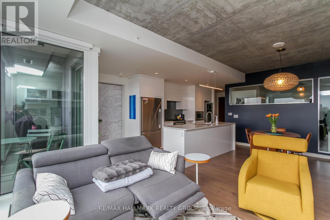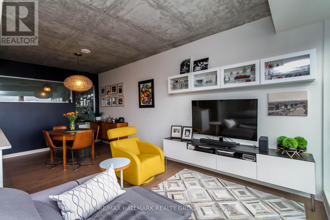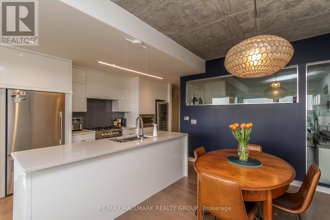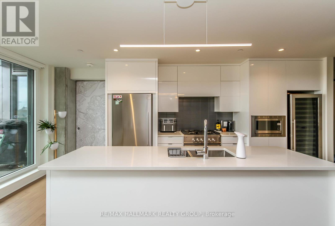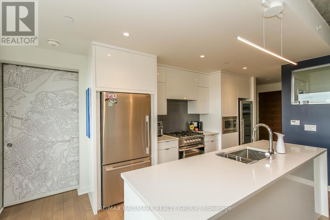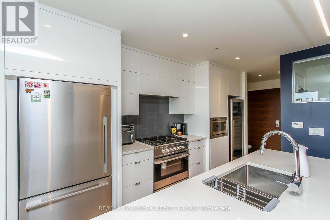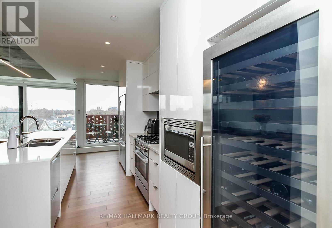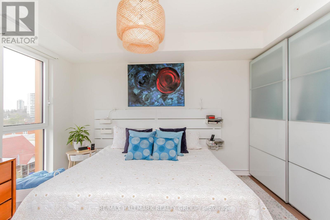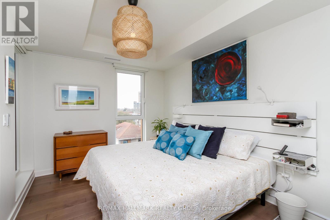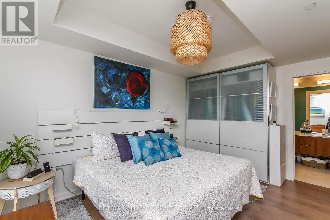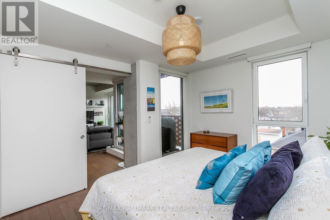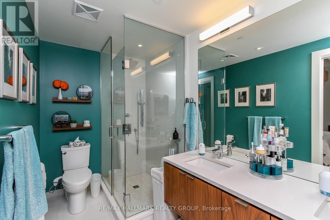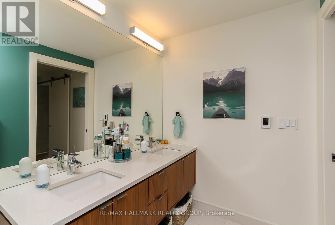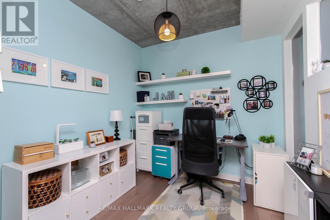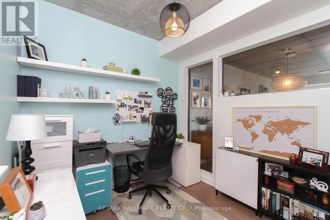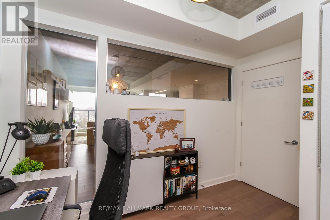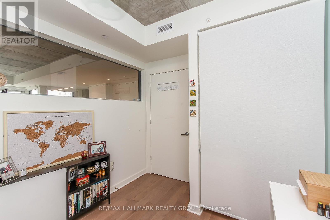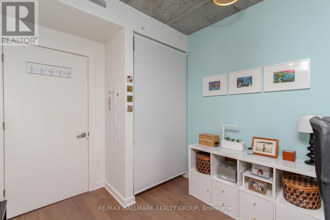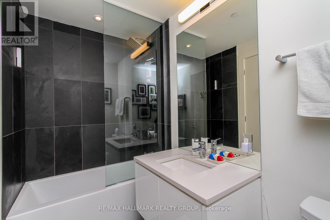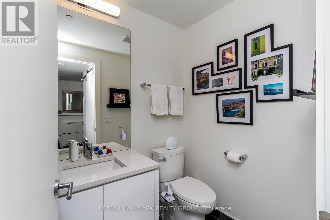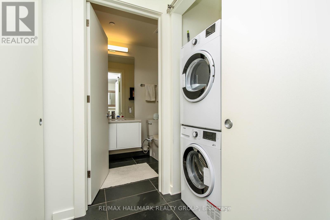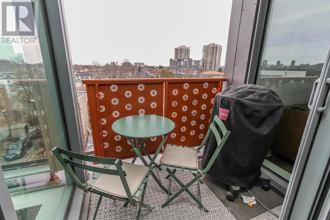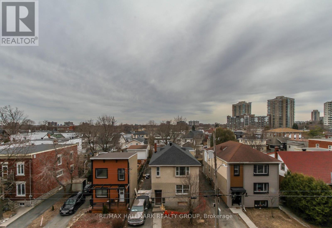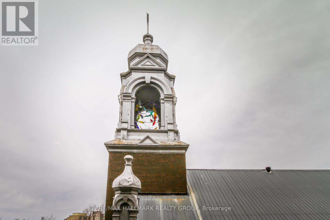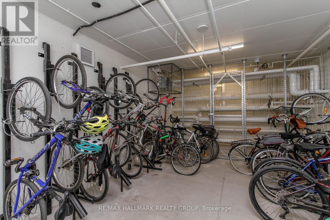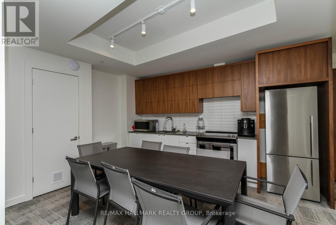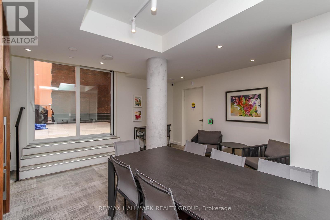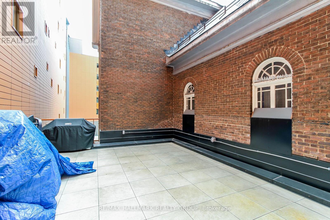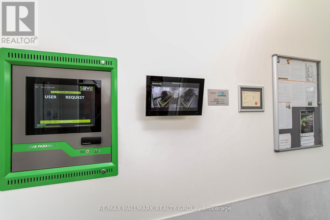409 - 135 Barrette Street Ottawa, Ontario K1L 7Z9
$2,950 Monthly
Opportunity to rent a two-bedroom in Beechwood Village's newest and finest build: St. Charles Market. Apartment boasts south-east views. Located on the 4th floor, this unit will not disappoint. Hardwood floors throughout. Open concept living/dining & kitchen areas. Loads of natural light comes through. Irpinia kitchen features island, quartz counters, high-end appliances including nat-gas stove, wine fridge, two-drawer dishwasher. Large primary bed w/ pax wardrobes, 4pc ensuite w/ heated floors, standup shower. Good size 2nd bedroom/office space. In-unit washer/dryer. Full bath and foyer feature slate flooring. Balcony w/ nat-gas BBQ. Windows feature remote-controlled shades. Building amenities include security, party/dining room w/ rooftop terrace, gym, bicycle storage. Unit comes with a locker and one underground puzzle-parking space. Your vehicle delivered on demand. EV charging on Beechwood. Proximity to all of Beechwood's amenities. Call today! (id:19720)
Property Details
| MLS® Number | X12443273 |
| Property Type | Single Family |
| Community Name | 3402 - Vanier |
| Community Features | Pets Not Allowed |
| Features | Balcony, In Suite Laundry |
| Parking Space Total | 1 |
Building
| Bathroom Total | 2 |
| Bedrooms Above Ground | 2 |
| Bedrooms Total | 2 |
| Amenities | Storage - Locker |
| Appliances | Dishwasher, Dryer, Hood Fan, Microwave, Stove, Wine Fridge, Refrigerator |
| Cooling Type | Central Air Conditioning |
| Exterior Finish | Brick |
| Heating Fuel | Natural Gas |
| Heating Type | Heat Pump |
| Size Interior | 900 - 999 Ft2 |
| Type | Apartment |
Parking
| Underground | |
| Garage |
Land
| Acreage | No |
Rooms
| Level | Type | Length | Width | Dimensions |
|---|---|---|---|---|
| Main Level | Living Room | 3.45 m | 3.35 m | 3.45 m x 3.35 m |
| Main Level | Dining Room | 3.22 m | 2.76 m | 3.22 m x 2.76 m |
| Main Level | Kitchen | 3.55 m | 2.46 m | 3.55 m x 2.46 m |
| Main Level | Primary Bedroom | 4.49 m | 2.94 m | 4.49 m x 2.94 m |
| Main Level | Bedroom | 3.47 m | 2.61 m | 3.47 m x 2.61 m |
https://www.realtor.ca/real-estate/28948085/409-135-barrette-street-ottawa-3402-vanier
Contact Us
Contact us for more information

Martin Bertrand
Broker
www.bertrandrealestate.com/
610 Bronson Avenue
Ottawa, Ontario K1S 4E6
(613) 236-5959
(613) 236-1515
www.hallmarkottawa.com/

Lisa Bertrand
Salesperson
www.bertrandrealestate.com/
610 Bronson Avenue
Ottawa, Ontario K1S 4E6
(613) 236-5959
(613) 236-1515
www.hallmarkottawa.com/


