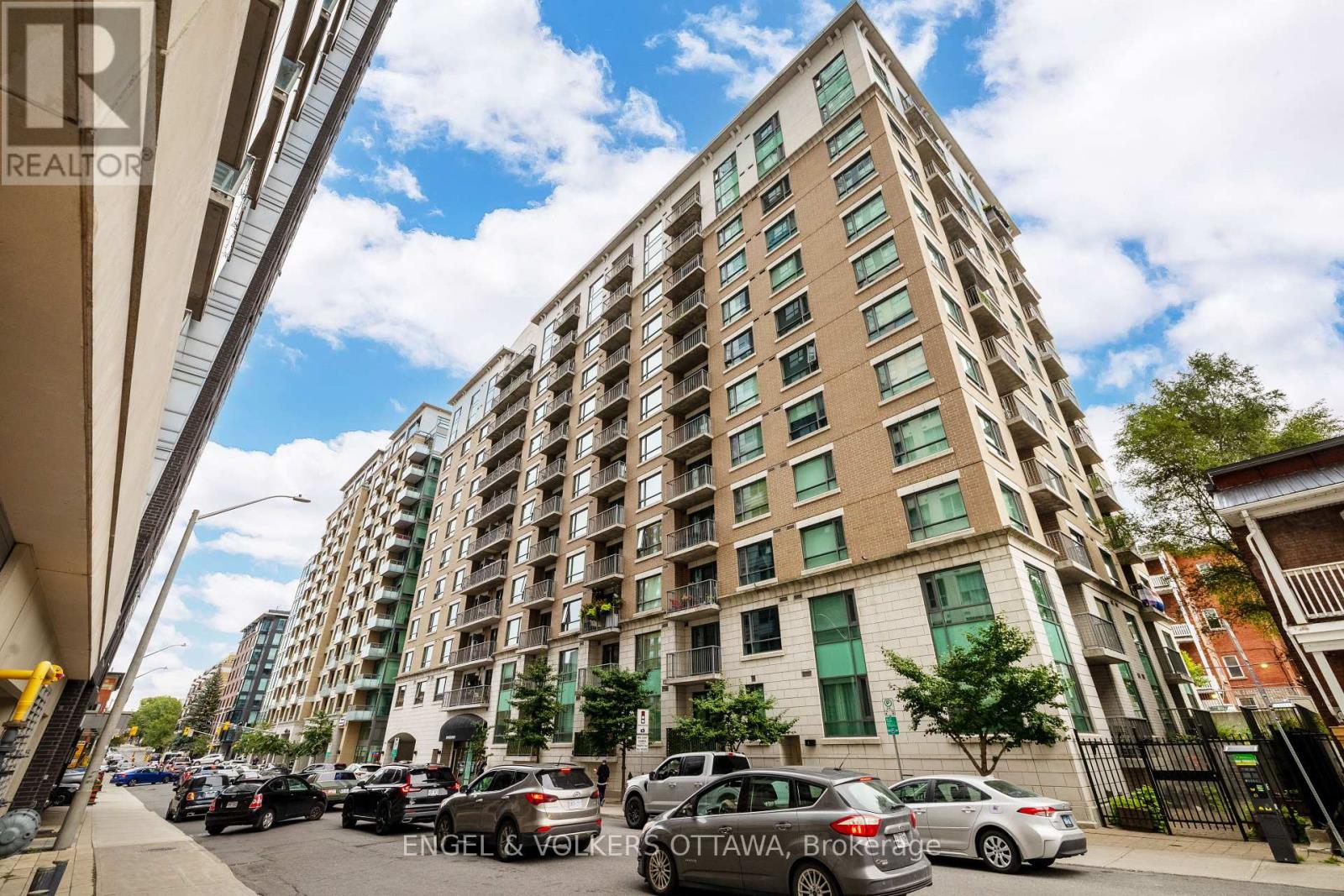409 - 200 Besserer Street Ottawa, Ontario K1N 0A7
$1,995 Monthly
Perfectly situated in the heart of downtown Ottawa, this bright and spacious one-bedroom plus den condo at 200 Besserer Street has an open-concept layout and premium amenities, including an indoor pool, fitness centre, sauna, and a party room. The main living area showcases warm hardwood flooring, neutral tones, and large windows that fill the space with natural light. The kitchen features granite countertops, rich cabinetry, stainless steel appliances, and a raised breakfast bar that flows seamlessly into the dining area. The adjoining living room opens onto a private balcony, offering an outdoor space in the city's core. The primary bedroom has cozy carpeting, a large window, and two generous closets. A versatile den located near the entrance functions perfectly as a home office or guest room. The full bathroom features a granite-topped vanity, neutral tile finishes, and convenient in-suite laundry for everyday ease. A short walk to the ByWard Market, Rideau Centre, and the University of Ottawa places you at the centre of it all. Enjoy easy access to cafés, restaurants, shops, and the nearby LRT access, making commuting across the city effortless! Heat and water included! Tenant pays hydro and tenant insurance. (id:19720)
Property Details
| MLS® Number | X12490968 |
| Property Type | Single Family |
| Community Name | 4003 - Sandy Hill |
| Amenities Near By | Public Transit, Park |
| Community Features | Pets Allowed With Restrictions, Community Centre |
| Features | Balcony |
Building
| Bathroom Total | 1 |
| Bedrooms Above Ground | 1 |
| Bedrooms Total | 1 |
| Age | 11 To 15 Years |
| Amenities | Exercise Centre, Storage - Locker |
| Appliances | Dishwasher, Dryer, Hood Fan, Microwave, Stove, Washer, Refrigerator |
| Basement Type | None |
| Cooling Type | Central Air Conditioning |
| Exterior Finish | Brick |
| Heating Fuel | Natural Gas |
| Heating Type | Forced Air |
| Size Interior | 700 - 799 Ft2 |
| Type | Apartment |
Parking
| No Garage |
Land
| Acreage | No |
| Land Amenities | Public Transit, Park |
Rooms
| Level | Type | Length | Width | Dimensions |
|---|---|---|---|---|
| Main Level | Den | 2.81 m | 2.33 m | 2.81 m x 2.33 m |
| Main Level | Primary Bedroom | 3.2 m | 5.41 m | 3.2 m x 5.41 m |
| Main Level | Kitchen | 2.48 m | 2.54 m | 2.48 m x 2.54 m |
| Main Level | Other | 1.29 m | 1.44 m | 1.29 m x 1.44 m |
| Main Level | Dining Room | 3.88 m | 2.74 m | 3.88 m x 2.74 m |
| Main Level | Bathroom | 2.71 m | 1.7 m | 2.71 m x 1.7 m |
| Main Level | Living Room | 3.4 m | 3.68 m | 3.4 m x 3.68 m |
https://www.realtor.ca/real-estate/29047913/409-200-besserer-street-ottawa-4003-sandy-hill
Contact Us
Contact us for more information

Dominique Milne
Broker
www.dominiquemilne.com/
www.facebook.com/DominiqueMilneHomes
twitter.com/DominiqueMilne
ca.linkedin.com/pub/DominiqueMilne
787 Bank St Unit 2nd Floor
Ottawa, Ontario K1S 3V5
(613) 422-8688
(613) 422-6200
ottawacentral.evrealestate.com/

Erica Bedard
Salesperson
292 Somerset Street West
Ottawa, Ontario K2P 0J6
(613) 422-8688
(613) 422-6200
ottawacentral.evrealestate.com/



















