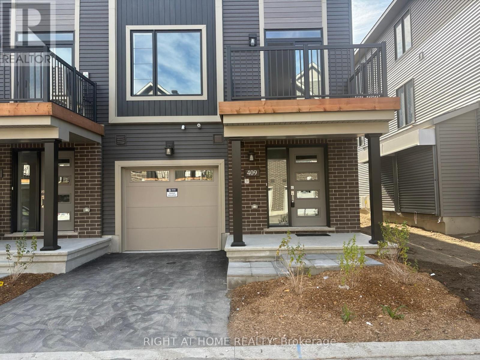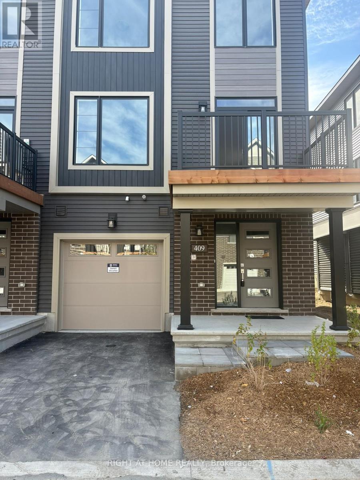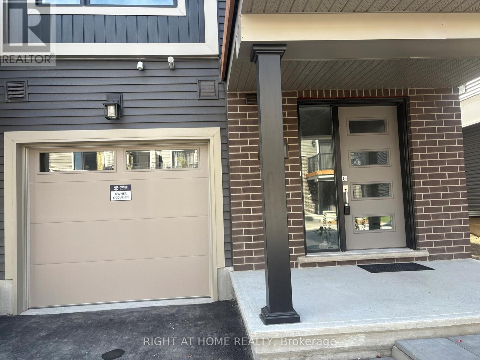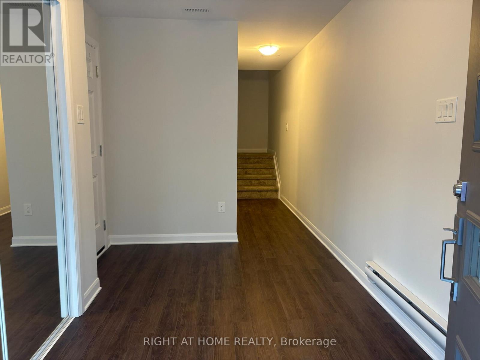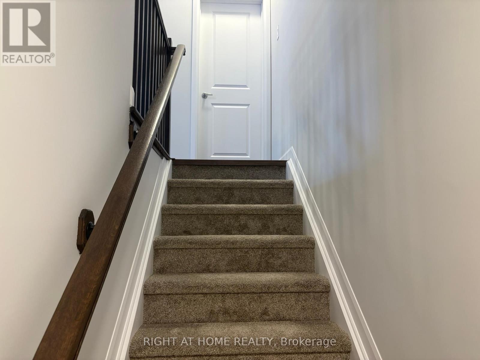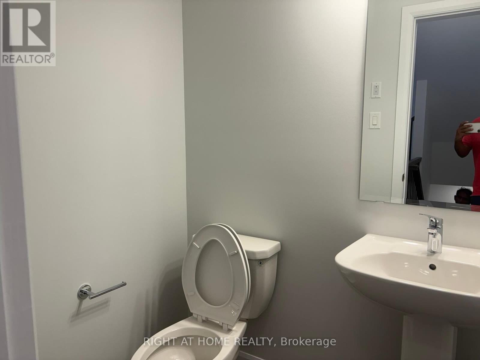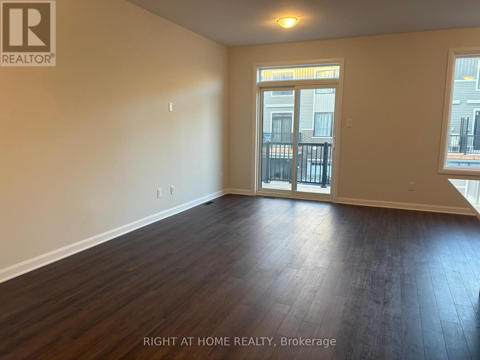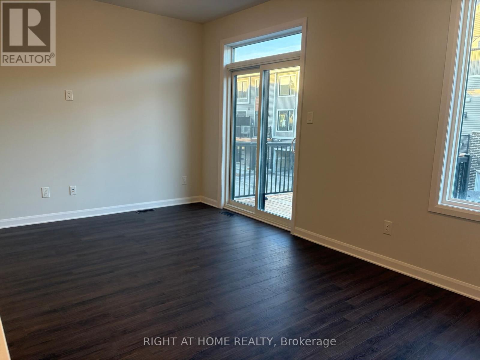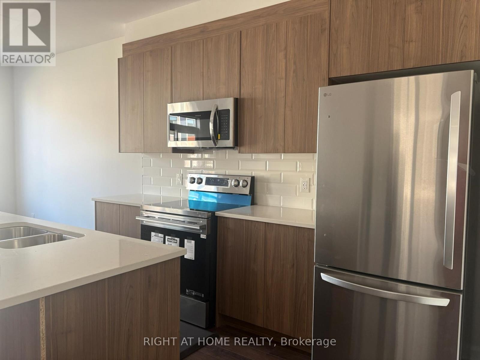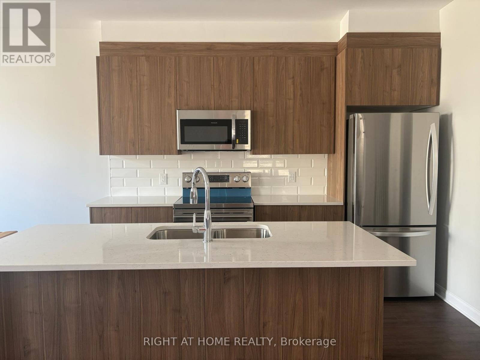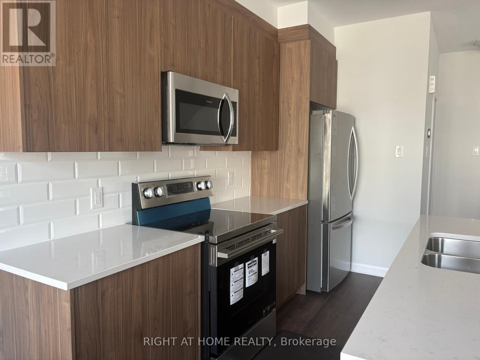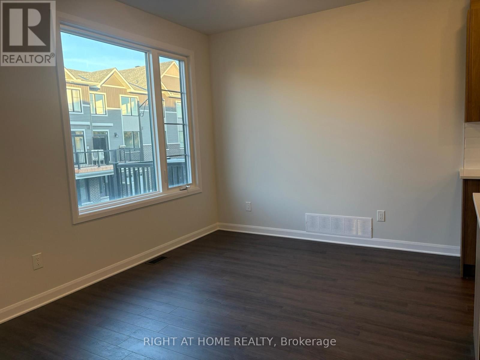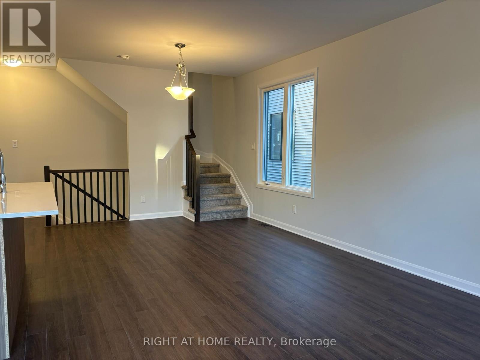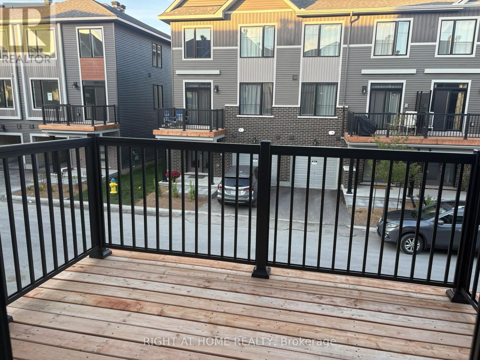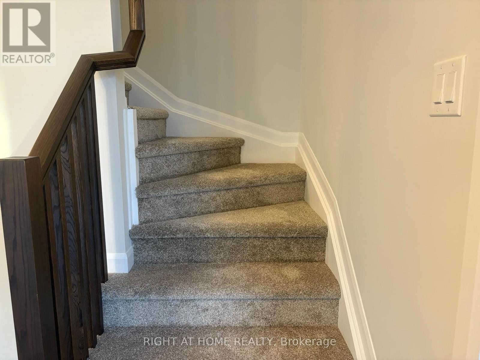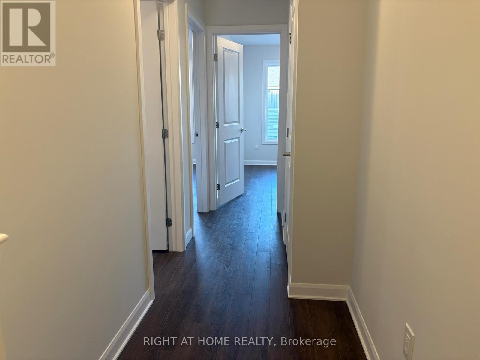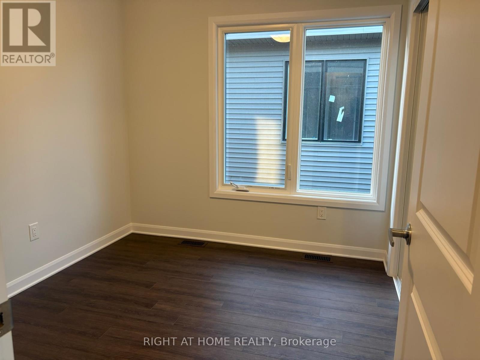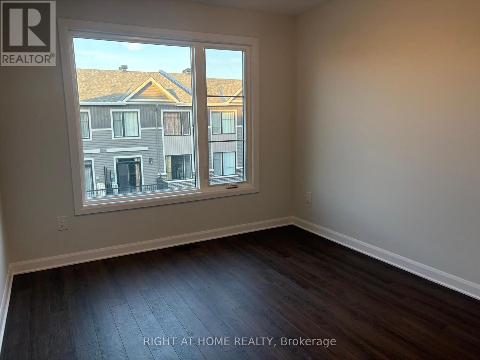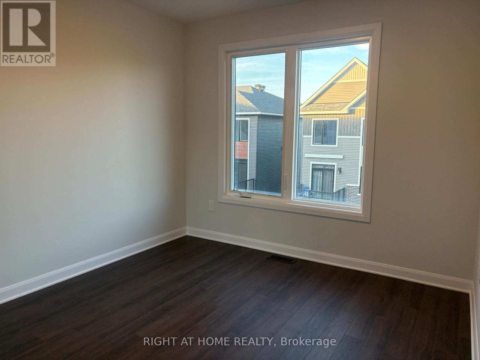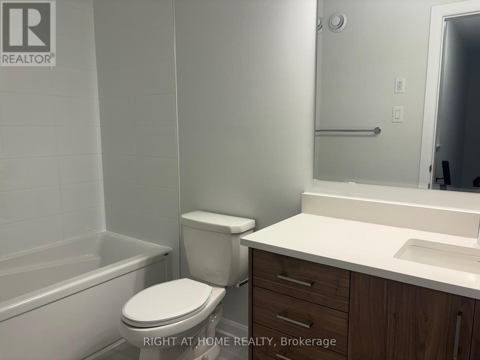409 Silverberry Private Ottawa, Ontario K2T 0S7
$2,400 Monthly
** Brand New Move in Ready! ** Be the first one to live in this beautiful townhome in the sought-after community of Kanata Lakes. This stunning 3-bedroom, 2-bathroom townhouse offers approximately 1,530 sq. ft. of living space (as per builder's plans). The spacious kitchen features high-end stainless steel appliances, a large granite countertop with a breakfast bar, and opens to a generous dining area and bright living room. A convenient powder room completes the main floor. In the 3rd floor, you'll find a large primary bedroom with a walk-in closet, two additional well-sized bedrooms, and a full 3-piece bathroom. The laundry room and additional storage space are located on the ground level for added convenience. Easy access to HWY 417, Tanger Outlets, Costco, Kanata Centrum, parks, schools, public transit, restaurants, and shopping. Blinds will be installed in mid-October. No pets, please. (id:19720)
Property Details
| MLS® Number | X12445486 |
| Property Type | Single Family |
| Community Name | 9007 - Kanata - Kanata Lakes/Heritage Hills |
| Equipment Type | Water Heater |
| Features | In Suite Laundry |
| Parking Space Total | 2 |
| Rental Equipment Type | Water Heater |
Building
| Bathroom Total | 2 |
| Bedrooms Above Ground | 3 |
| Bedrooms Total | 3 |
| Appliances | Dishwasher, Dryer, Hood Fan, Microwave, Stove, Washer, Refrigerator |
| Construction Style Attachment | Attached |
| Cooling Type | Central Air Conditioning |
| Exterior Finish | Brick Facing |
| Foundation Type | Concrete |
| Half Bath Total | 1 |
| Heating Fuel | Natural Gas |
| Heating Type | Forced Air |
| Stories Total | 3 |
| Size Interior | 1,500 - 2,000 Ft2 |
| Type | Row / Townhouse |
| Utility Water | Municipal Water |
Parking
| Attached Garage | |
| Garage |
Land
| Acreage | No |
| Sewer | Sanitary Sewer |
Rooms
| Level | Type | Length | Width | Dimensions |
|---|---|---|---|---|
| Second Level | Living Room | 5.9 m | 3.05 m | 5.9 m x 3.05 m |
| Second Level | Dining Room | 3.4 m | 3.7 m | 3.4 m x 3.7 m |
| Second Level | Kitchen | 2.47 m | 3.35 m | 2.47 m x 3.35 m |
| Third Level | Primary Bedroom | 3.05 m | 3.36 m | 3.05 m x 3.36 m |
| Third Level | Bedroom | 3.04 m | 3.05 m | 3.04 m x 3.05 m |
| Third Level | Bedroom | 3.04 m | 2.67 m | 3.04 m x 2.67 m |
| Third Level | Bathroom | 1 m | 1 m | 1 m x 1 m |
| Ground Level | Laundry Room | 1 m | 1 m | 1 m x 1 m |
| Ground Level | Utility Room | 1 m | 1 m | 1 m x 1 m |
Contact Us
Contact us for more information

Sri Bagavatsingam
Salesperson
14 Chamberlain Ave Suite 101
Ottawa, Ontario K1S 1V9
(613) 369-5199
(416) 391-0013
www.rightathomerealty.com/


