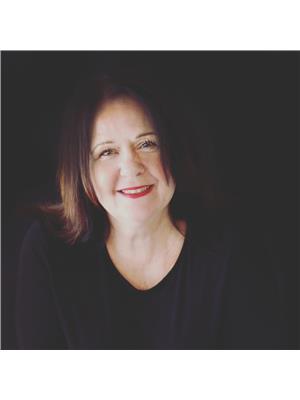41 Centre Street Edwardsburgh/cardinal, Ontario K0E 1X0
$599,900
Is the hustle & bustle of the City getting you down? The traffic & road rage getting to be too much? Crowded neighborhoods with cars lining the streets with no room for the children to play beginning to get on your nerves? Well I have the perfect solution for you! Welcome to Spencerville, less than a minute commute to the 416 the location is perfect. A wonderful place for your family & your lifestyle. This beautifully updated 3 bedroom 3 bathroom single home is sure to please. A wonderful main floor layout features a large kitchen with an eat up island that is open to the great room for easy entertaining. A spacious dining room that can easily accommodate 20 for dinner this space will make all of your holiday's special. Included on this level is also a big living area & a powder room. Your upper level has 3 ample sized bedrooms, a laundry room, a super sized principal suite that includes a fabulous walk in closet & a private ensuite! As if this was not enough, wait until you get outside. A large front porch to sit on to watch the children pick apples from your trees. A fenced yard with a deck & a fire pit for cool fall nights, parking for 9 cars & space to play! Now let's talk about the handy persons dream! A heated detached garage with a loft that is perfect for a home-based business, a woodworker, a welder or an artist. Attached to this is also a carport for extra storage. You can walk to the General Store to pick up cinnamon buns on Saturday mornings & the community is filled with fun! The Spencerville Fair is celebrating 170 years this year & there are many more exciting events year round. Put all of your devices down & come to a new home where you can connect with nature, neighbors & each other! Welcome to your new life that is a short commute to the city. Simply beautiful! (id:19720)
Property Details
| MLS® Number | X12376718 |
| Property Type | Single Family |
| Community Name | 807 - Edwardsburgh/Cardinal Twp |
| Amenities Near By | Place Of Worship, Schools |
| Community Features | Community Centre, School Bus |
| Equipment Type | Propane Tank |
| Features | Irregular Lot Size, Carpet Free |
| Parking Space Total | 9 |
| Rental Equipment Type | Propane Tank |
| Structure | Deck, Porch, Workshop |
Building
| Bathroom Total | 3 |
| Bedrooms Above Ground | 3 |
| Bedrooms Total | 3 |
| Age | 100+ Years |
| Appliances | Water Heater, Water Purifier, Water Softener, Water Treatment, Dishwasher, Dryer, Hood Fan, Microwave, Stove, Washer, Refrigerator |
| Basement Development | Unfinished |
| Basement Type | N/a (unfinished) |
| Construction Style Attachment | Detached |
| Cooling Type | Central Air Conditioning |
| Exterior Finish | Vinyl Siding |
| Fireplace Fuel | Pellet |
| Fireplace Present | Yes |
| Fireplace Total | 1 |
| Fireplace Type | Stove |
| Foundation Type | Concrete, Stone |
| Half Bath Total | 1 |
| Heating Fuel | Propane |
| Heating Type | Forced Air |
| Stories Total | 2 |
| Size Interior | 1,500 - 2,000 Ft2 |
| Type | House |
| Utility Water | Drilled Well |
Parking
| Detached Garage | |
| Garage |
Land
| Acreage | No |
| Fence Type | Fenced Yard |
| Land Amenities | Place Of Worship, Schools |
| Landscape Features | Landscaped |
| Sewer | Sanitary Sewer |
| Size Depth | 149 Ft |
| Size Frontage | 100 Ft ,1 In |
| Size Irregular | 100.1 X 149 Ft |
| Size Total Text | 100.1 X 149 Ft |
| Surface Water | River/stream |
Rooms
| Level | Type | Length | Width | Dimensions |
|---|---|---|---|---|
| Second Level | Bedroom 2 | 2.71 m | 3.79 m | 2.71 m x 3.79 m |
| Second Level | Bedroom 3 | 3.33 m | 3.81 m | 3.33 m x 3.81 m |
| Second Level | Primary Bedroom | 5.09 m | 6.95 m | 5.09 m x 6.95 m |
| Second Level | Other | 1.93 m | 3.37 m | 1.93 m x 3.37 m |
| Second Level | Bathroom | 2.02 m | 3.37 m | 2.02 m x 3.37 m |
| Second Level | Bathroom | 2.71 m | 2.16 m | 2.71 m x 2.16 m |
| Second Level | Laundry Room | 3.33 m | 2.13 m | 3.33 m x 2.13 m |
| Lower Level | Other | 6.2 m | 4.69 m | 6.2 m x 4.69 m |
| Main Level | Living Room | 5.48 m | 6.04 m | 5.48 m x 6.04 m |
| Main Level | Dining Room | 3.33 m | 6.04 m | 3.33 m x 6.04 m |
| Main Level | Kitchen | 5.09 m | 3.85 m | 5.09 m x 3.85 m |
| Main Level | Family Room | 5.09 m | 3.78 m | 5.09 m x 3.78 m |
Contact Us
Contact us for more information

Marnie Bennett
Broker
www.bennettpros.com/
www.facebook.com/BennettPropertyShop/
twitter.com/Bennettpros
www.linkedin.com/company/bennett-real-estate-professionals/
1194 Carp Rd
Ottawa, Ontario K2S 1B9
(613) 233-8606
(613) 383-0388

Therese Catana
Salesperson
www.bennettpros.com/
1194 Carp Rd
Ottawa, Ontario K2S 1B9
(613) 233-8606
(613) 383-0388
































