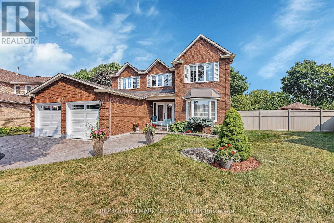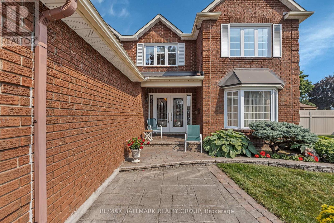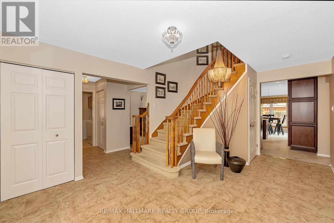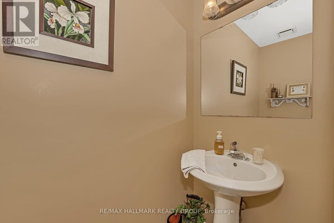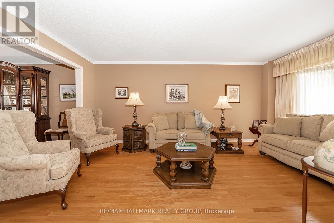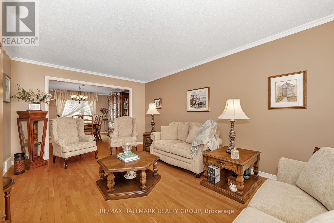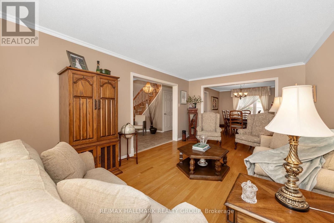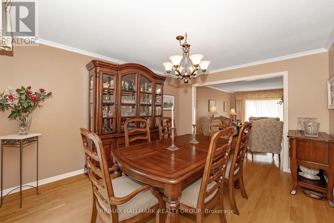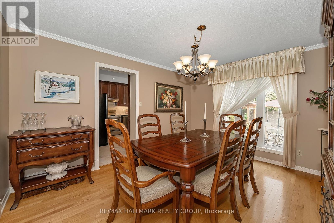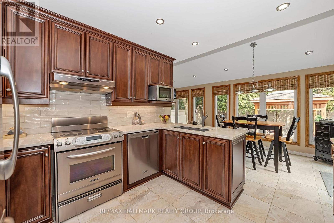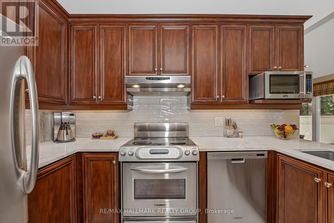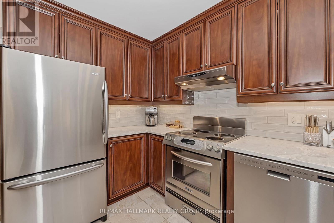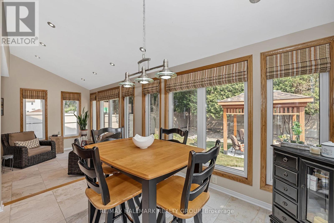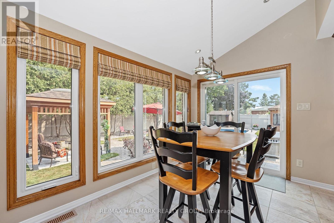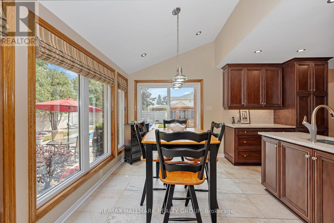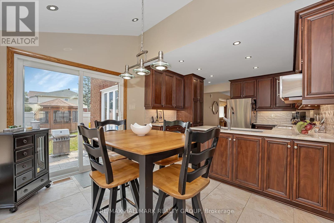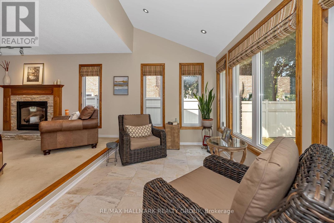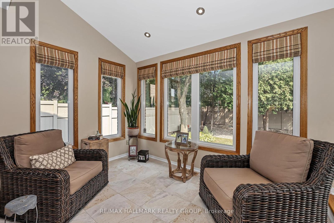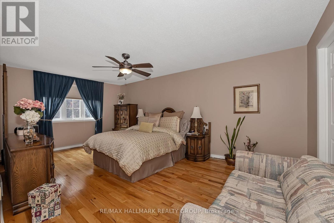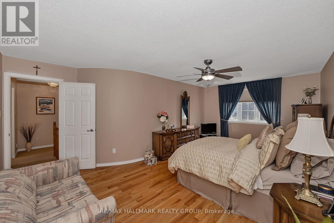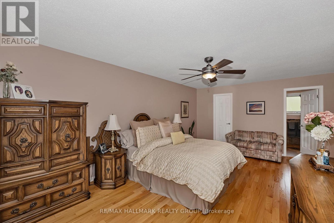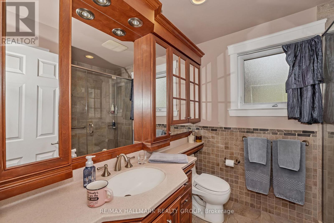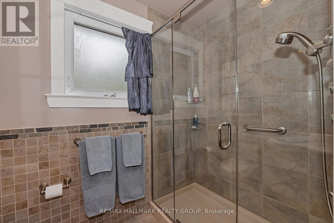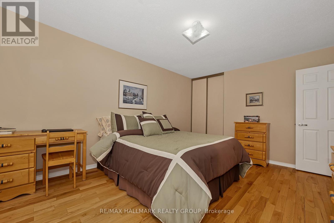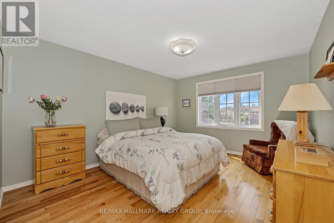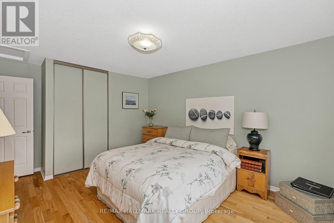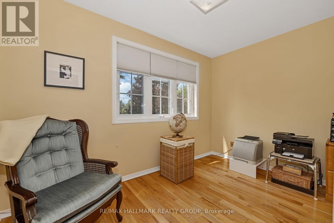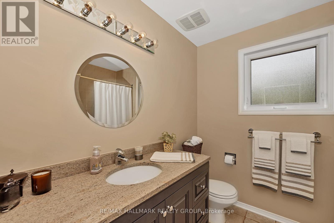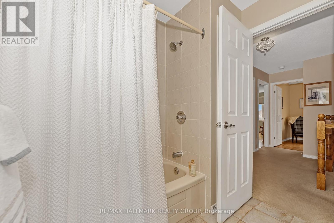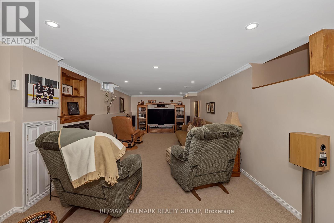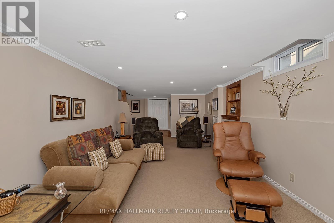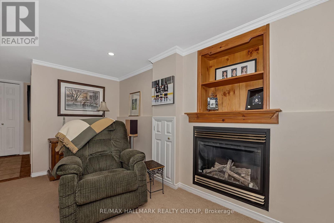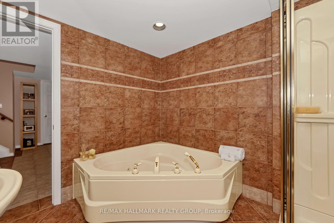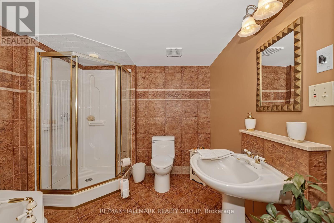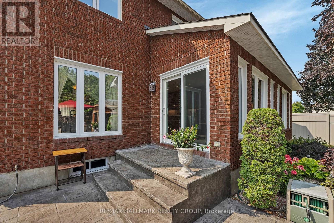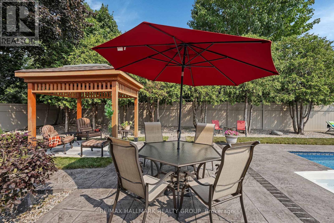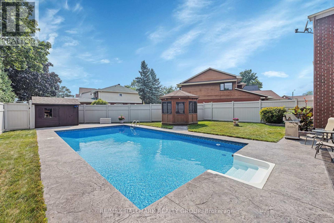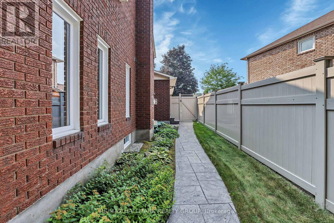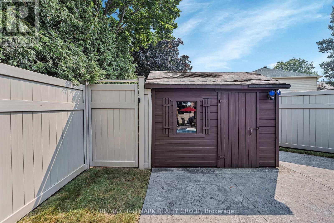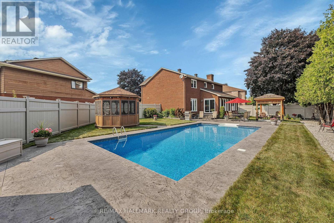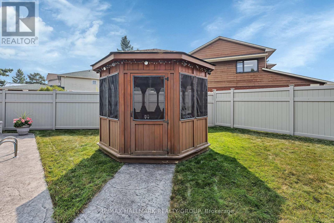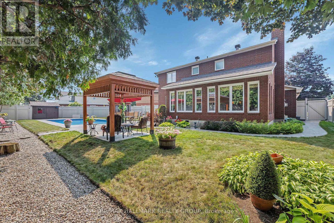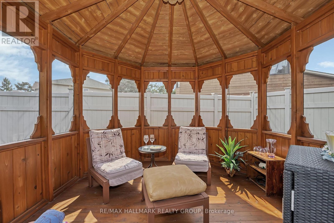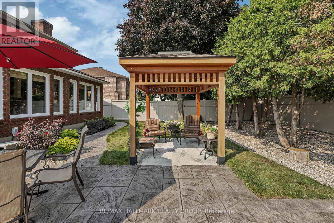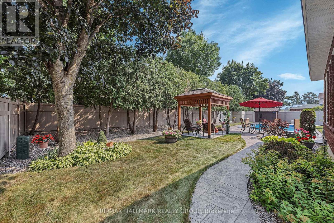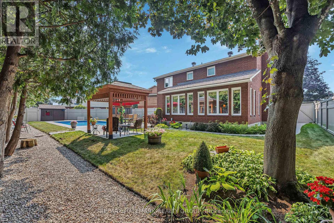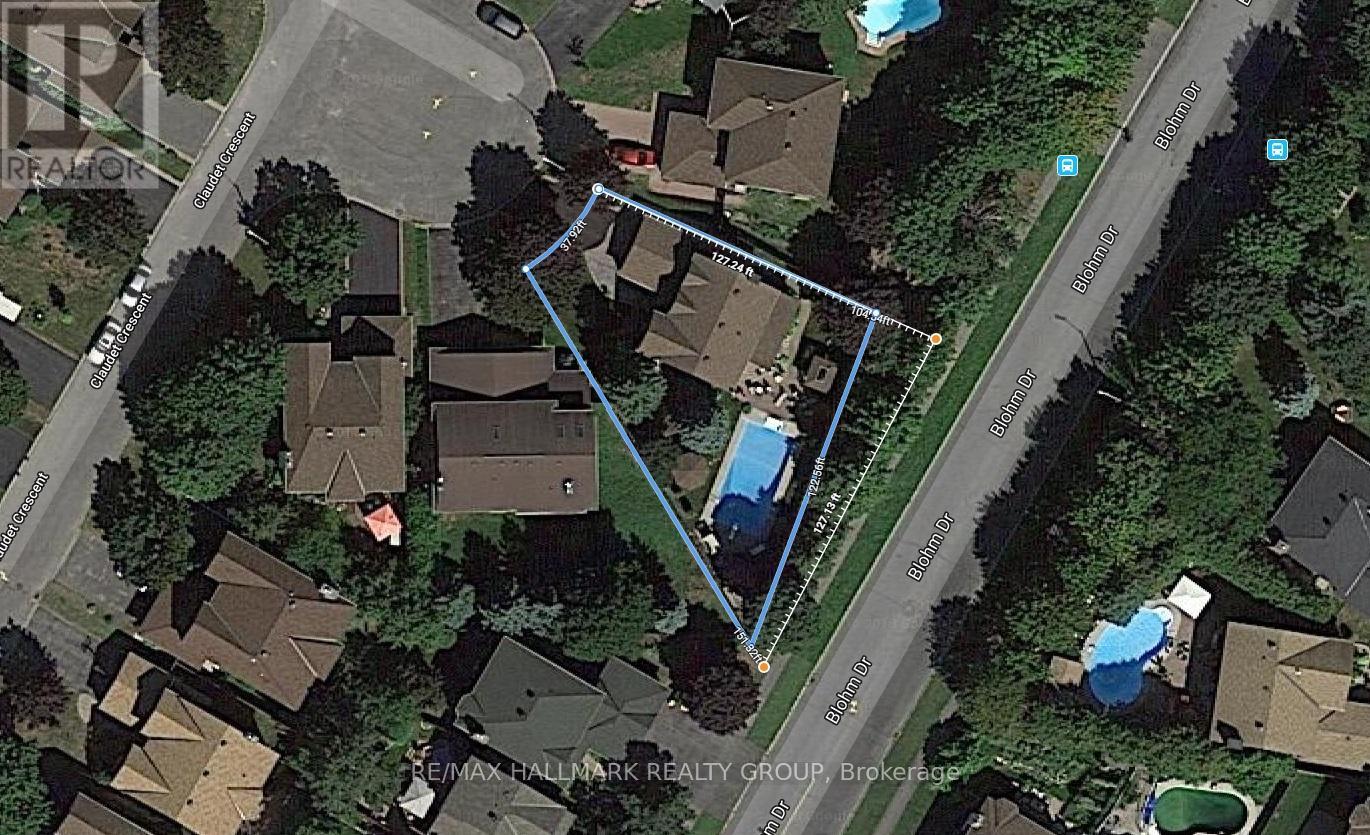41 Claudet Crescent Ottawa, Ontario K1G 4R4
$1,099,000
Amazing pie shaped lot (approx 13,300 sq ft)! This spacious 4 bedroom, 4 bathroom home offers exceptional living space and fantastic curb appeal. Step into a large foyer that opens to a formal living room and dining room, a powder room, a laundry area, and an open-concept kitchen with an eating area featuring floor to ceiling windows and sliding doors that lead to the backyard. Enjoy cozy evenings in the main floor family room with a gas fireplace and a bright solarium overlooking the backyard oasis. A convenient mudroom provides direct access to the double car garage. Upstairs, the generous primary suite includes a walk-in closet and a private ensuite. Three additional well-sized bedrooms, and a full bathroom complete the upper level. The partially finished basement offers even more living space with a large recreational room with a gas fireplace, a full bathroom, and ample storage. Great curb appeal with an recently installed stamped concrete patio and pool deck , and a fully fenced (PVC) backyard that serves as your private retreat - complete with a totally renovated 18 x 36 inground pool in 2022 (new heater, new filtration system, new liner, new skimmer, new underground plumbing, and the installation of an underwater lighting system for nighttime swimming), cabana (with electrical outlet & lighting, also equipped for cable TV). Located in a well-maintained, family oriented neighborhood in Hunt Club with easy access to downtown, shopping, public transit, schools and parks. (id:19720)
Property Details
| MLS® Number | X12330155 |
| Property Type | Single Family |
| Community Name | 3808 - Hunt Club Park |
| Amenities Near By | Public Transit, Schools |
| Community Features | Community Centre, School Bus |
| Equipment Type | Air Conditioner |
| Features | Lane, Gazebo |
| Parking Space Total | 8 |
| Pool Type | Inground Pool |
| Rental Equipment Type | Air Conditioner |
| Structure | Patio(s) |
Building
| Bathroom Total | 4 |
| Bedrooms Above Ground | 4 |
| Bedrooms Total | 4 |
| Age | 31 To 50 Years |
| Amenities | Fireplace(s) |
| Appliances | Central Vacuum, Water Meter, Dishwasher, Dryer, Microwave, Stove, Washer, Refrigerator |
| Basement Development | Partially Finished |
| Basement Type | Full (partially Finished) |
| Construction Style Attachment | Detached |
| Cooling Type | Central Air Conditioning |
| Exterior Finish | Brick |
| Fire Protection | Smoke Detectors |
| Fireplace Present | Yes |
| Fireplace Total | 2 |
| Foundation Type | Concrete |
| Half Bath Total | 1 |
| Heating Fuel | Natural Gas |
| Heating Type | Forced Air |
| Stories Total | 2 |
| Size Interior | 2,500 - 3,000 Ft2 |
| Type | House |
| Utility Water | Municipal Water |
Parking
| Attached Garage | |
| Garage | |
| Inside Entry |
Land
| Acreage | No |
| Fence Type | Fully Fenced, Fenced Yard |
| Land Amenities | Public Transit, Schools |
| Landscape Features | Landscaped |
| Sewer | Sanitary Sewer |
| Size Depth | 124 Ft ,7 In |
| Size Frontage | 38 Ft |
| Size Irregular | 38 X 124.6 Ft |
| Size Total Text | 38 X 124.6 Ft |
Rooms
| Level | Type | Length | Width | Dimensions |
|---|---|---|---|---|
| Second Level | Bedroom 3 | 4.17 m | 3.66 m | 4.17 m x 3.66 m |
| Second Level | Bedroom 4 | 3.56 m | 2.44 m | 3.56 m x 2.44 m |
| Second Level | Bathroom | 2.44 m | 2.13 m | 2.44 m x 2.13 m |
| Second Level | Primary Bedroom | 6.1 m | 3.66 m | 6.1 m x 3.66 m |
| Second Level | Bathroom | 2.28 m | 2.13 m | 2.28 m x 2.13 m |
| Second Level | Bedroom 2 | 4.88 m | 3.66 m | 4.88 m x 3.66 m |
| Basement | Family Room | 8.23 m | 3.35 m | 8.23 m x 3.35 m |
| Basement | Bathroom | 3.05 m | 2.54 m | 3.05 m x 2.54 m |
| Main Level | Living Room | 5.49 m | 3.66 m | 5.49 m x 3.66 m |
| Main Level | Dining Room | 4.27 m | 3.66 m | 4.27 m x 3.66 m |
| Main Level | Kitchen | 3.45 m | 3.2 m | 3.45 m x 3.2 m |
| Main Level | Other | 3.61 m | 2.74 m | 3.61 m x 2.74 m |
| Main Level | Bathroom | 2.08 m | 0.93 m | 2.08 m x 0.93 m |
| Main Level | Family Room | 5.44 m | 3.66 m | 5.44 m x 3.66 m |
| Main Level | Solarium | 3.66 m | 2.74 m | 3.66 m x 2.74 m |
https://www.realtor.ca/real-estate/28702375/41-claudet-crescent-ottawa-3808-hunt-club-park
Contact Us
Contact us for more information

Keith Bray
Salesperson
www.thetulipteam.com/
www.facebook.com/keith.bray.58
www.twitter.com/thetulipteam
ca.linkedin.com/pub/keith-bray/18/a2/b85
610 Bronson Avenue
Ottawa, Ontario K1S 4E6
(613) 236-5959
(613) 236-1515
www.hallmarkottawa.com/

Bill Meyer
Salesperson
www.thetulipteam.com/
www.facebook.com/RealEstateAgentBill
wwww.twitter.com/thetulipteam
ca.linkedin.com/pub/bill-meyer/10/321/220
610 Bronson Avenue
Ottawa, Ontario K1S 4E6
(613) 236-5959
(613) 236-1515
www.hallmarkottawa.com/


