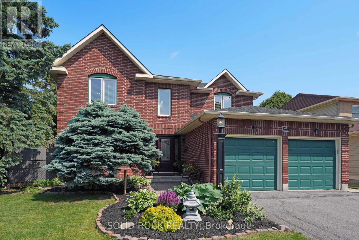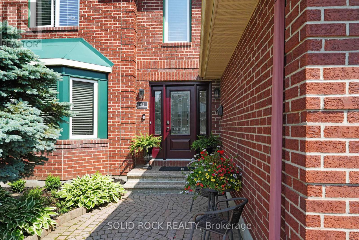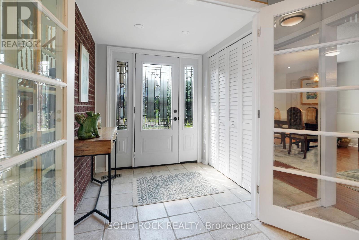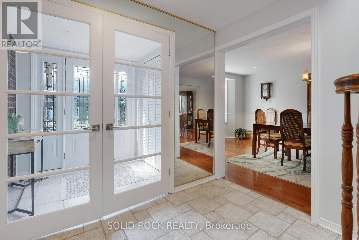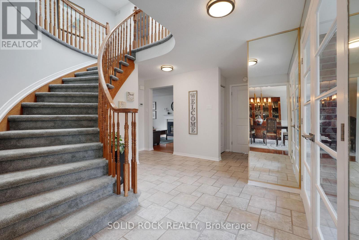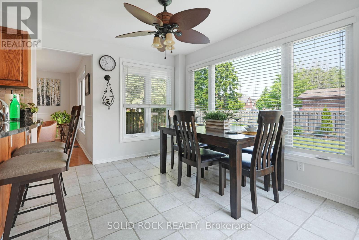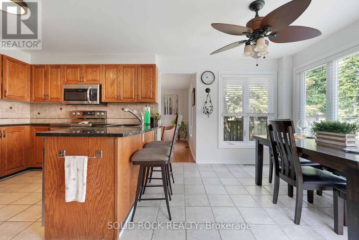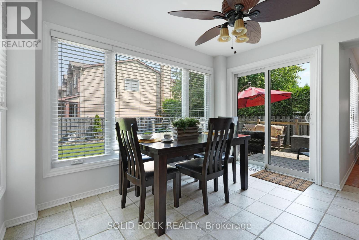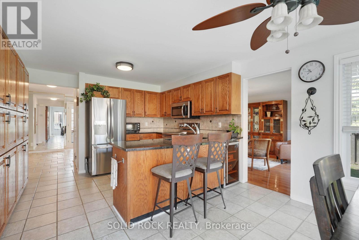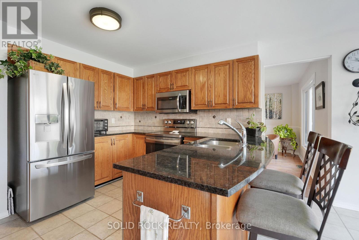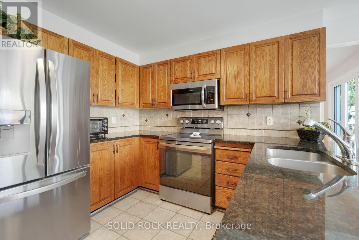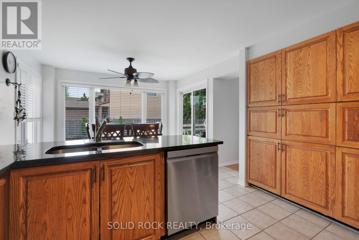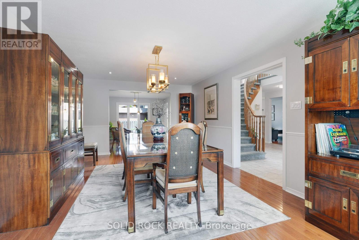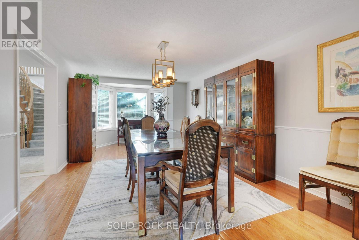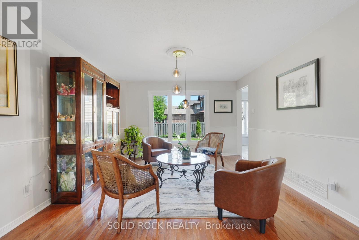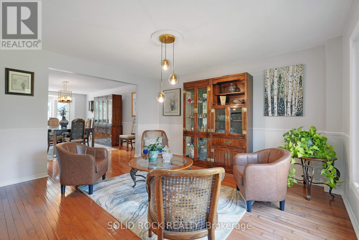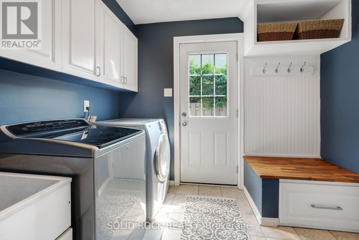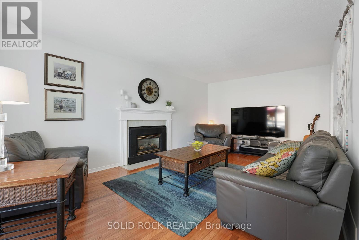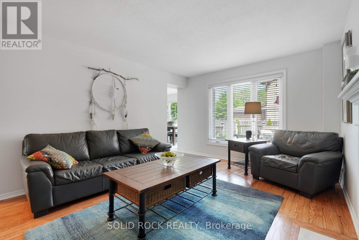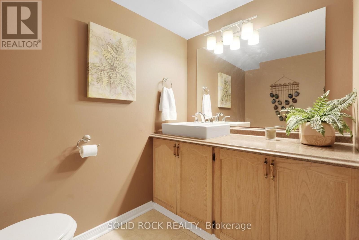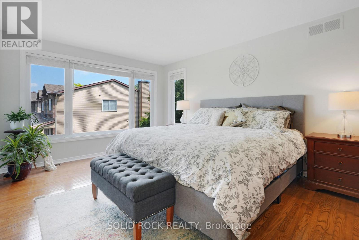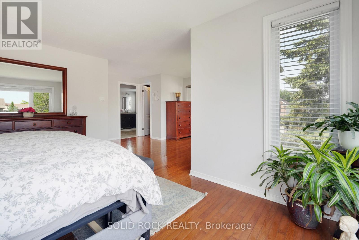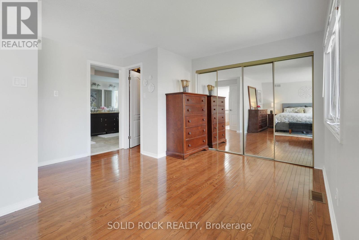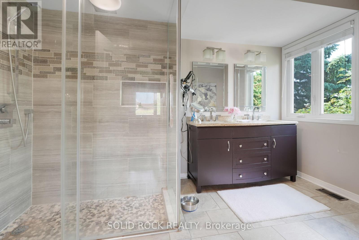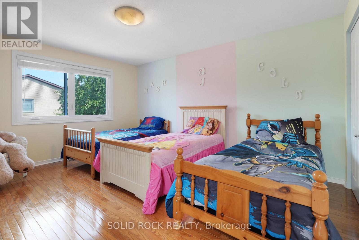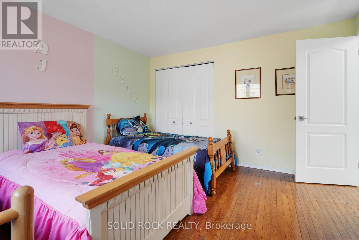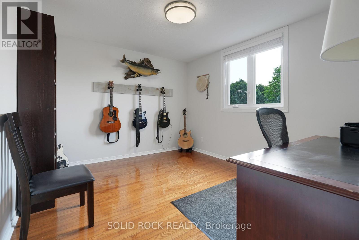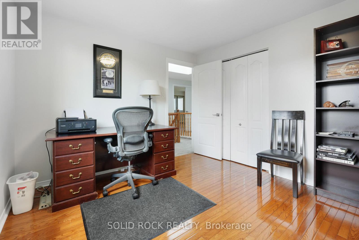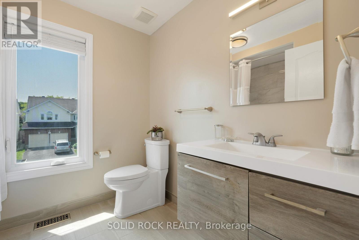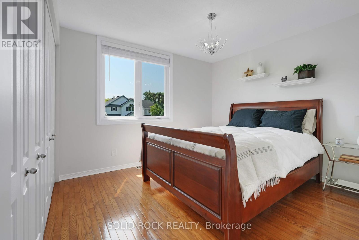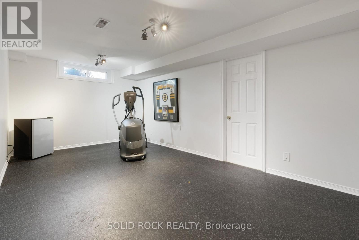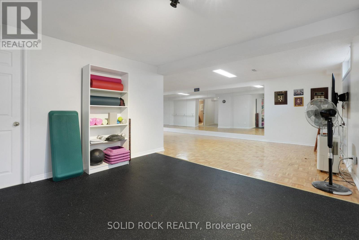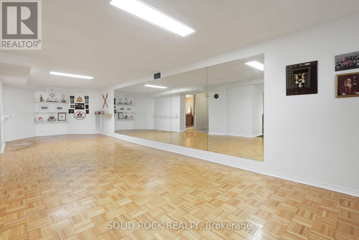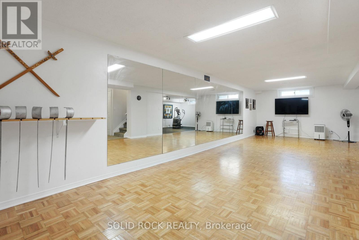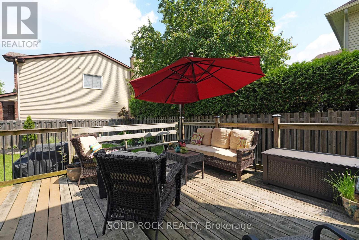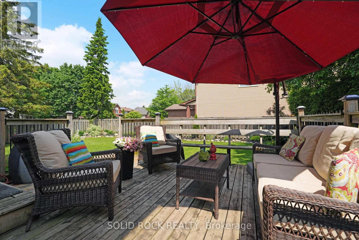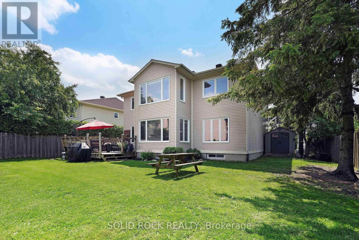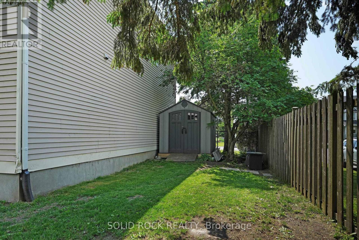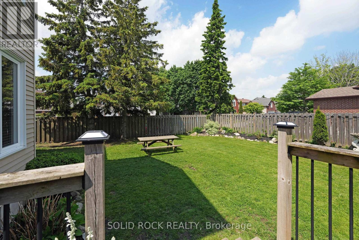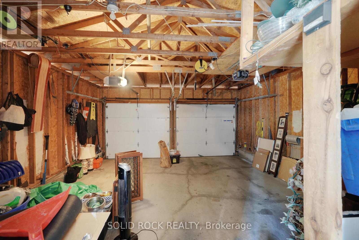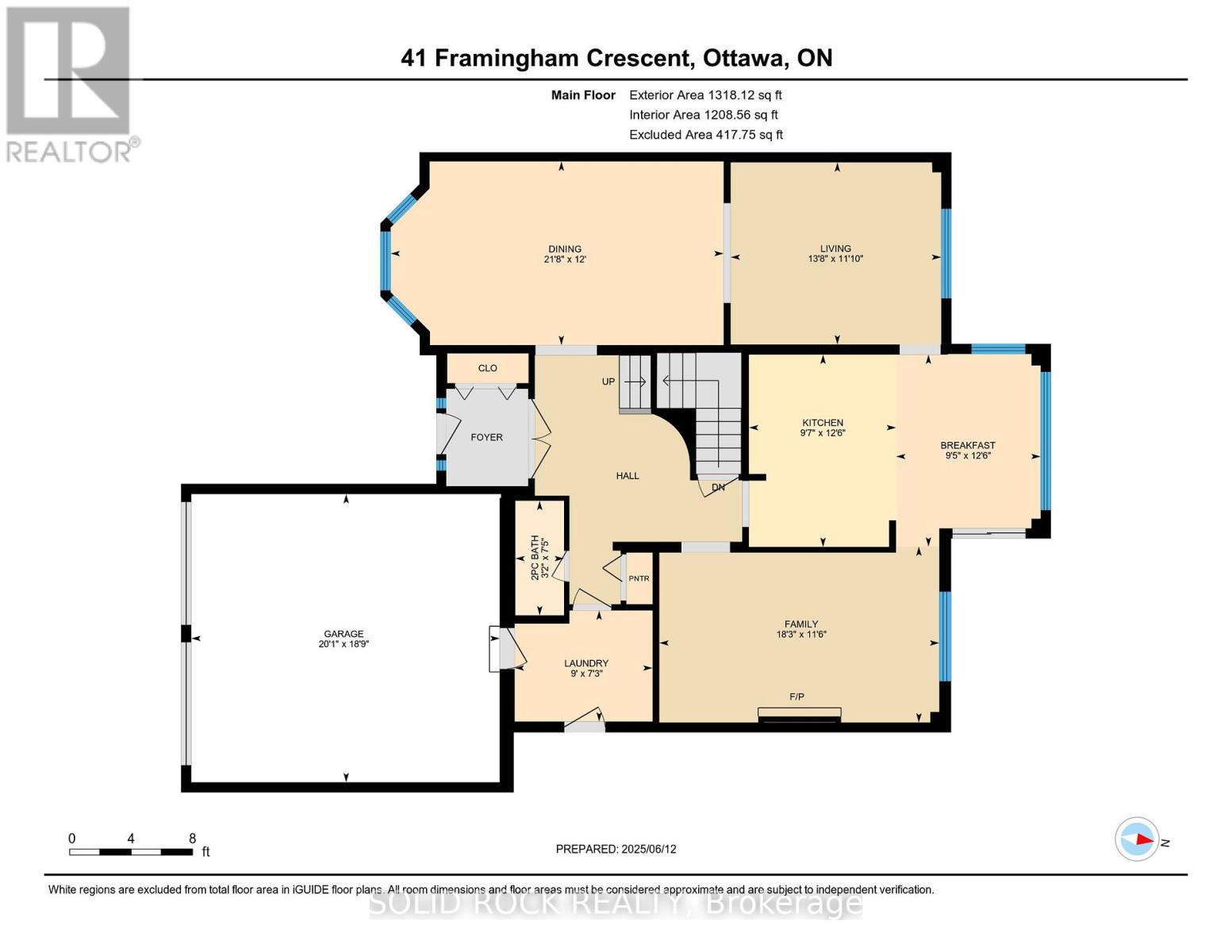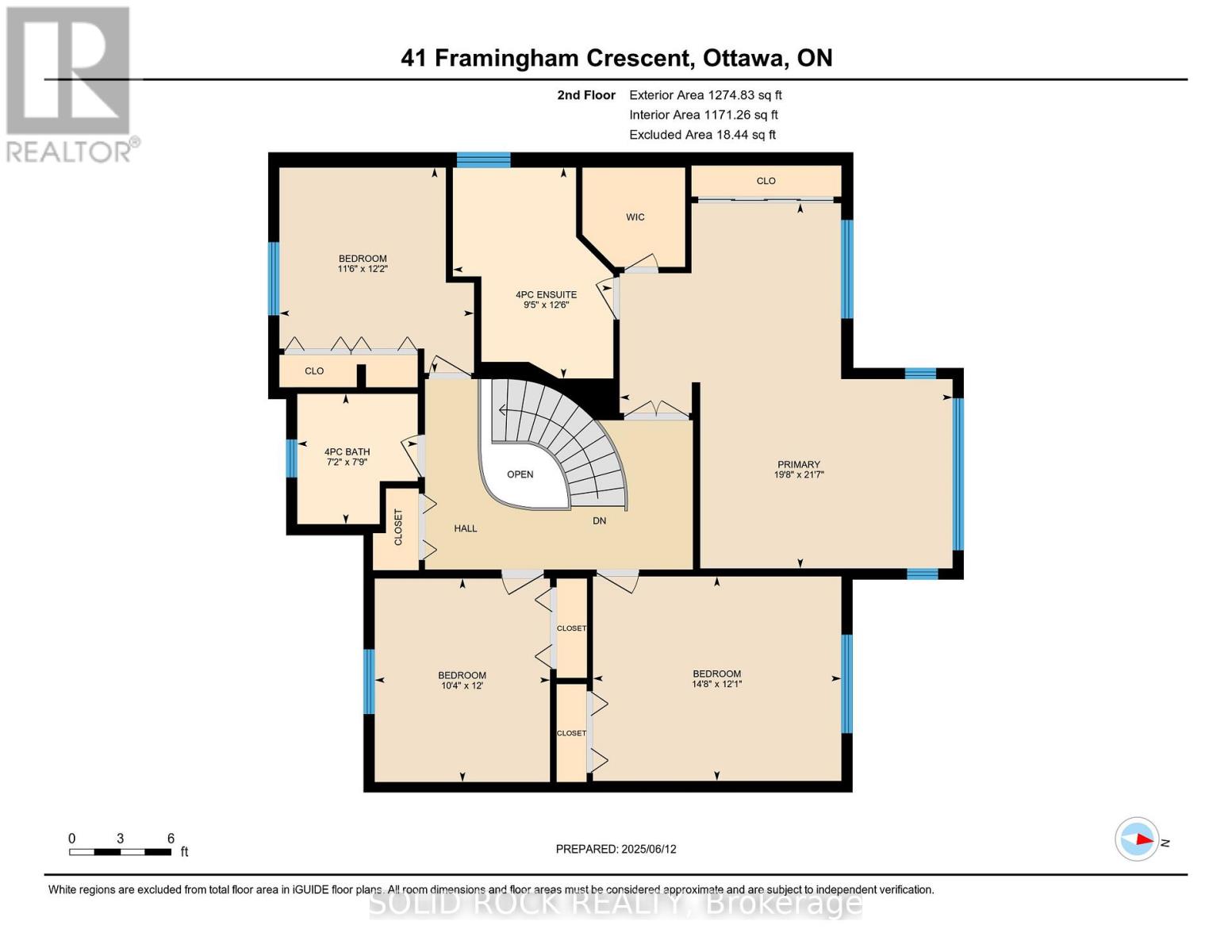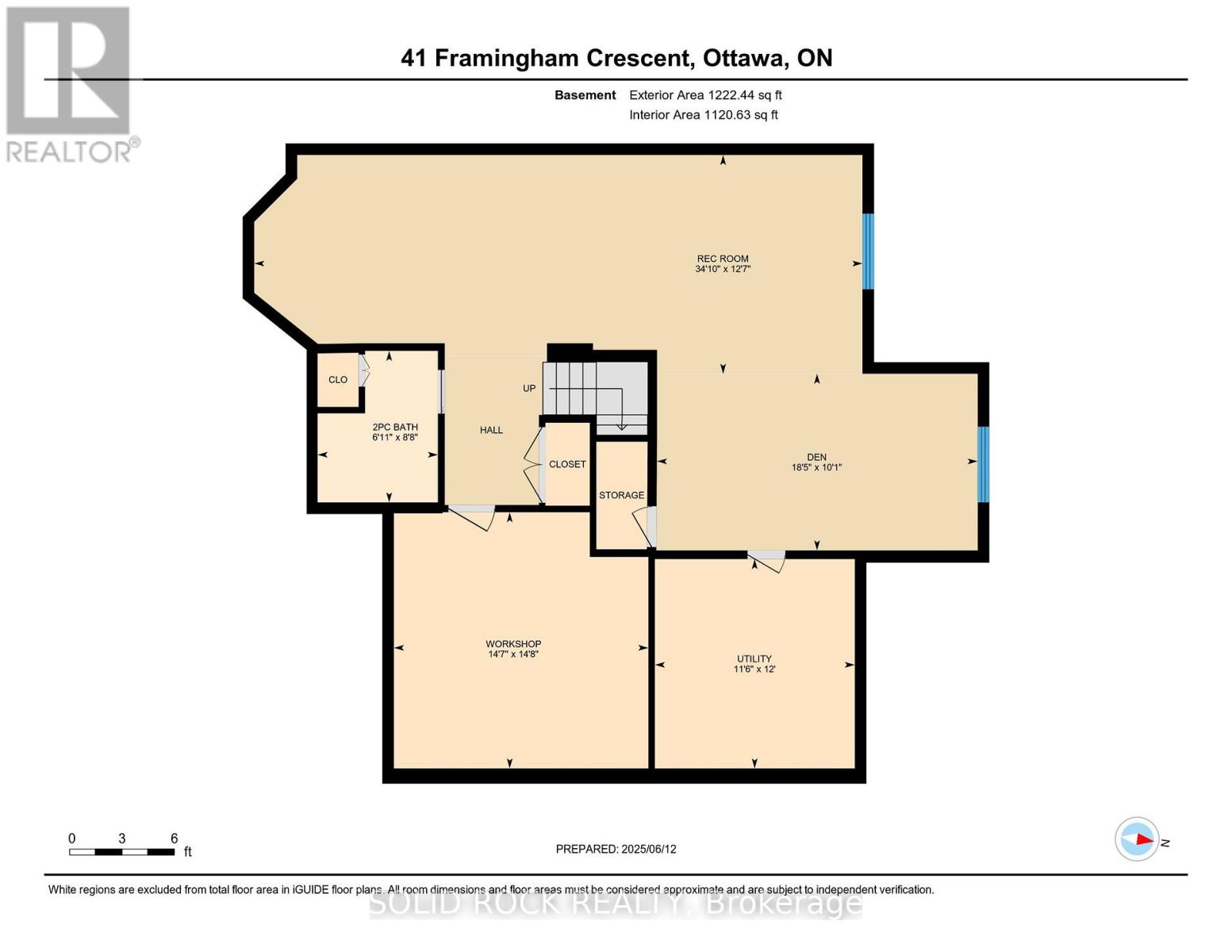41 Framingham Crescent Ottawa, Ontario K2J 3J4
$999,000
Welcome to this impeccably maintained and freshly updated Executive home of beautifully appointed living space in one of Barrhaven's most sought after Family Communities. With four spacious bedrooms, four bathrooms, this residence blends timeless style with modern functionality - the perfect sanctuary for discerning buyers. From the moment you enter, you're greeted by soaring ceilings and an abundance of natural light and an airy, inviting layout. The elegant living room flows seamlessly into the formal dining room area setting the stage for effortless entertaining. The generous sized eat in kitchen offers exceptional storage, expansive counters and room to gather, while the family room with its cozy ambiance is ideal for relaxing evenings at home. Upstairs you'll find four generously proportioned bedrooms , including a luxurious Primary suite complete with a private sitting area, walk in closet, plus a secondary and spa like Ensuite bath. One bathroom has a walk in shower while the other bathroom has a stand up shower. outside, the home continues to impress with a new roof (2022), front door and an amazing storage shed. Don't miss out on this gem - book your showing today! (id:19720)
Property Details
| MLS® Number | X12223717 |
| Property Type | Single Family |
| Community Name | 7703 - Barrhaven - Cedargrove/Fraserdale |
| Amenities Near By | Public Transit |
| Parking Space Total | 4 |
| Structure | Deck, Shed |
Building
| Bathroom Total | 4 |
| Bedrooms Above Ground | 4 |
| Bedrooms Total | 4 |
| Amenities | Fireplace(s) |
| Appliances | Garage Door Opener Remote(s), Central Vacuum, Water Heater, Blinds, Dishwasher, Dryer, Microwave, Stove, Washer, Window Coverings, Wine Fridge, Refrigerator |
| Basement Development | Finished |
| Basement Type | Full (finished) |
| Construction Style Attachment | Detached |
| Cooling Type | Central Air Conditioning |
| Exterior Finish | Aluminum Siding, Brick |
| Fire Protection | Alarm System, Smoke Detectors |
| Fireplace Present | Yes |
| Fireplace Total | 1 |
| Foundation Type | Poured Concrete |
| Half Bath Total | 2 |
| Heating Fuel | Natural Gas |
| Heating Type | Forced Air |
| Stories Total | 2 |
| Size Interior | 2,500 - 3,000 Ft2 |
| Type | House |
| Utility Water | Municipal Water |
Parking
| Attached Garage | |
| Garage | |
| Inside Entry |
Land
| Acreage | No |
| Fence Type | Fenced Yard |
| Land Amenities | Public Transit |
| Landscape Features | Landscaped |
| Sewer | Sanitary Sewer |
| Size Depth | 111 Ft ,6 In |
| Size Frontage | 62 Ft ,3 In |
| Size Irregular | 62.3 X 111.5 Ft |
| Size Total Text | 62.3 X 111.5 Ft |
| Zoning Description | R2m |
Rooms
| Level | Type | Length | Width | Dimensions |
|---|---|---|---|---|
| Second Level | Bedroom | 3.68 m | 4.51 m | 3.68 m x 4.51 m |
| Second Level | Bedroom | 3.65 m | 3.16 m | 3.65 m x 3.16 m |
| Second Level | Bedroom | 3.71 m | 3.53 m | 3.71 m x 3.53 m |
| Second Level | Bathroom | 2.4 m | 2.19 m | 2.4 m x 2.19 m |
| Second Level | Bathroom | 3.84 m | 2.89 m | 3.84 m x 2.89 m |
| Second Level | Primary Bedroom | 6.61 m | 6.03 m | 6.61 m x 6.03 m |
| Lower Level | Bathroom | 2.68 m | 1.86 m | 2.68 m x 1.86 m |
| Lower Level | Den | 3.05 m | 5.63 m | 3.05 m x 5.63 m |
| Lower Level | Recreational, Games Room | 3.87 m | 10.39 m | 3.87 m x 10.39 m |
| Lower Level | Utility Room | 3.65 m | 3.53 m | 3.65 m x 3.53 m |
| Lower Level | Workshop | 4.51 m | 4.48 m | 4.51 m x 4.48 m |
| Main Level | Eating Area | 3.84 m | 2.89 m | 3.84 m x 2.89 m |
| Main Level | Dining Room | 3.65 m | 6.64 m | 3.65 m x 6.64 m |
| Main Level | Family Room | 3.53 m | 5.57 m | 3.53 m x 5.57 m |
| Main Level | Kitchen | 3.65 m | 2.95 m | 3.65 m x 2.95 m |
| Main Level | Laundry Room | 2.22 m | 2.74 m | 2.22 m x 2.74 m |
| Main Level | Living Room | 3.38 m | 4.2 m | 3.38 m x 4.2 m |
Contact Us
Contact us for more information

David Woolley
Salesperson
5 Corvus Court
Ottawa, Ontario K2E 7Z4
(855) 484-6042
(613) 733-3435



